Idées déco de cuisines avec un évier 2 bacs
Trier par :
Budget
Trier par:Populaires du jour
61 - 80 sur 126 536 photos
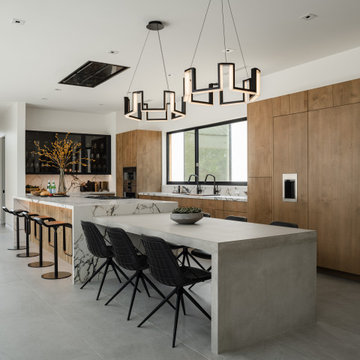
Photos by Roehner + Ryan
Inspiration pour une cuisine américaine encastrable design en L et bois brun avec un évier 2 bacs, un placard à porte plane, un plan de travail en quartz modifié, une crédence en quartz modifié, un sol en carrelage de porcelaine, îlot et un sol gris.
Inspiration pour une cuisine américaine encastrable design en L et bois brun avec un évier 2 bacs, un placard à porte plane, un plan de travail en quartz modifié, une crédence en quartz modifié, un sol en carrelage de porcelaine, îlot et un sol gris.

The classic elements beautifully compliment the contemporary touches in a new kitchen that fits both the style of the home and the tastes of the homeowner. The artisan Zellige Tile juxtapose the classic Hicks pendents. A matte finish quartz countertop and a traditional white cabinet style anchor the room while the charcoal island adds interest.

Idées déco pour une cuisine américaine classique en U de taille moyenne avec un évier 2 bacs, un placard à porte shaker, des portes de placard blanches, un plan de travail en surface solide, une crédence blanche, une crédence en marbre, un électroménager noir, parquet clair, îlot, un sol marron et un plan de travail blanc.

A grade II listed Georgian property in Pembrokeshire with a contemporary and colourful interior.
Aménagement d'une cuisine américaine parallèle contemporaine de taille moyenne avec un évier 2 bacs, un placard à porte plane, des portes de placard bleues, un plan de travail en surface solide, une crédence verte, une crédence en céramique, un électroménager en acier inoxydable, un sol en carrelage de porcelaine, îlot, un sol blanc et un plan de travail multicolore.
Aménagement d'une cuisine américaine parallèle contemporaine de taille moyenne avec un évier 2 bacs, un placard à porte plane, des portes de placard bleues, un plan de travail en surface solide, une crédence verte, une crédence en céramique, un électroménager en acier inoxydable, un sol en carrelage de porcelaine, îlot, un sol blanc et un plan de travail multicolore.

A before and after our Bear Flat renovation.
Shows how the space can be transformed!
Here we removed the chimney breast separating the kitchen and dining space, and altered the doors and windows in the space. Overall it gives one large, open-plan kitchen/living/dining room.
#homesofbath #beforeandafter #kitchendesign
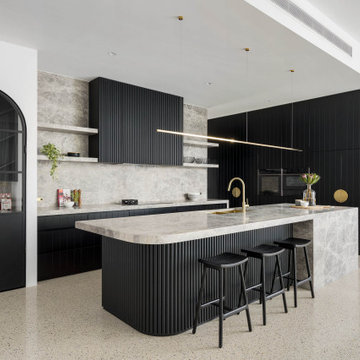
Idées déco pour une grande cuisine ouverte contemporaine en L avec un évier 2 bacs, des portes de placard noires, plan de travail en marbre, une crédence grise, une crédence en marbre, un électroménager noir, sol en béton ciré, îlot, un sol gris et un plan de travail gris.

Beautiful leathered dolomite ( marble) countertops paired with the rift cut white oak cabinets, and marble backsplash give this coastal home a rich but organic and casual style! Open shelves create a strong design statement while still offering lots of function.
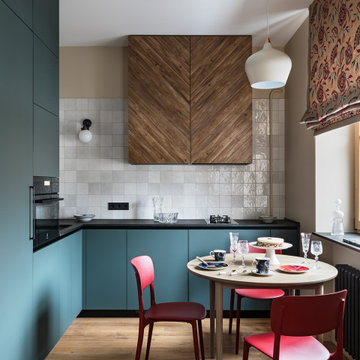
Idées déco pour une petite cuisine américaine contemporaine en L avec un évier 2 bacs, un électroménager de couleur, un sol en bois brun et un sol marron.

Our Armadale residence was a converted warehouse style home for a young adventurous family with a love of colour, travel, fashion and fun. With a brief of “artsy”, “cosmopolitan” and “colourful”, we created a bright modern home as the backdrop for our Client’s unique style and personality to shine. Incorporating kitchen, family bathroom, kids bathroom, master ensuite, powder-room, study, and other details throughout the home such as flooring and paint colours.
With furniture, wall-paper and styling by Simone Haag.
Construction: Hebden Kitchens and Bathrooms
Cabinetry: Precision Cabinets
Furniture / Styling: Simone Haag
Photography: Dylan James Photography

Liadesign
Réalisation d'une petite cuisine parallèle design fermée avec un évier 2 bacs, un placard à porte plane, des portes de placard bleues, un plan de travail en quartz modifié, une crédence blanche, une crédence en quartz modifié, un électroménager en acier inoxydable, carreaux de ciment au sol, aucun îlot, un sol vert, un plan de travail blanc et un plafond décaissé.
Réalisation d'une petite cuisine parallèle design fermée avec un évier 2 bacs, un placard à porte plane, des portes de placard bleues, un plan de travail en quartz modifié, une crédence blanche, une crédence en quartz modifié, un électroménager en acier inoxydable, carreaux de ciment au sol, aucun îlot, un sol vert, un plan de travail blanc et un plafond décaissé.
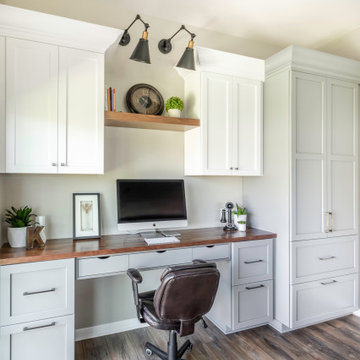
Kowalske Kitchen & Bath was the remodeling contractor for this beautiful Waukesha first floor remodel. The homeowners recently purchased the home and wanted to immediately update the space. The old kitchen was outdated and closed off from the great room. The goal was to design an open-concept space for hosting family and friends.
LAYOUT
The first step was to remove the awkward dining room walls. This made the room feel large and open. We tucked the refrigerator into a wall of cabinets so it didn’t impose. Seating at the island and peninsula makes the kitchen very versatile.
DESIGN
We created an elegant entertaining space to take advantage of the lake view. The Waukesha homeowners wanted a contemporary design with neutral colors and finishes. They chose soft gray lower cabinets and white upper cabinets. We added texture with wood accents and a herringbone marble backsplash tile.
The desk area features a walnut butcher block countertop. We also used walnut for the open shelving, detail on the hood and the legs on the island.
CUSTOM CABINETRY
Frameless custom cabinets maximize storage in this Waukesha kitchen. The upper cabinets have hidden light rail molding. Angled plug molding eliminates outlets on the backsplash. Drawers in the lower cabinets allow for excellent storage. The cooktop has a functioning top drawer with a hidden apron to hide the guts of the cooktop. The clients also asked for a home office desk area and pantry cabinet.

Cette photo montre une grande cuisine américaine nature en U et bois brun avec un évier 2 bacs, plan de travail en marbre, une crédence rose, une crédence en marbre, un électroménager en acier inoxydable, parquet peint, 2 îlots, un sol blanc, un plan de travail rose et un plafond en bois.

Exemple d'une petite arrière-cuisine linéaire et encastrable tendance avec un évier 2 bacs, un placard à porte plane, des portes de placard blanches, un plan de travail en quartz modifié, une crédence blanche, une crédence en céramique, parquet clair, une péninsule, un sol beige et un plan de travail gris.

Photo: Jessie Preza Photography
Exemple d'une cuisine ouverte parallèle et encastrable méditerranéenne en bois foncé de taille moyenne avec un évier 2 bacs, un placard à porte affleurante, un plan de travail en quartz modifié, une crédence blanche, une crédence en mosaïque, parquet foncé, îlot, un sol marron, un plan de travail marron et un plafond voûté.
Exemple d'une cuisine ouverte parallèle et encastrable méditerranéenne en bois foncé de taille moyenne avec un évier 2 bacs, un placard à porte affleurante, un plan de travail en quartz modifié, une crédence blanche, une crédence en mosaïque, parquet foncé, îlot, un sol marron, un plan de travail marron et un plafond voûté.
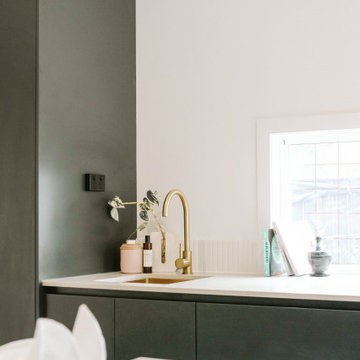
ELYSIAN KITCHEN MIXER – BRUSHED BRASS
OHELU SINGLE KITCHEN SINK 380MM – BRUSHED BRASS
Idées déco pour une cuisine encastrable moderne avec un évier 2 bacs, un plan de travail en granite, îlot et un plan de travail blanc.
Idées déco pour une cuisine encastrable moderne avec un évier 2 bacs, un plan de travail en granite, îlot et un plan de travail blanc.
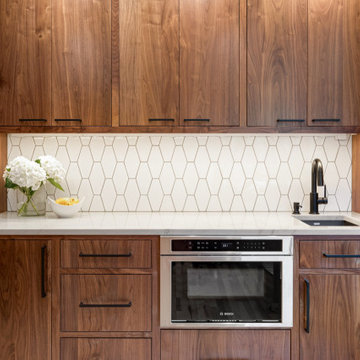
Réalisation d'une cuisine américaine vintage en U et bois foncé de taille moyenne avec un évier 2 bacs, un placard à porte plane, un plan de travail en quartz modifié, une crédence blanche, une crédence en céramique, un électroménager en acier inoxydable, parquet clair, îlot, un sol multicolore et un plan de travail blanc.
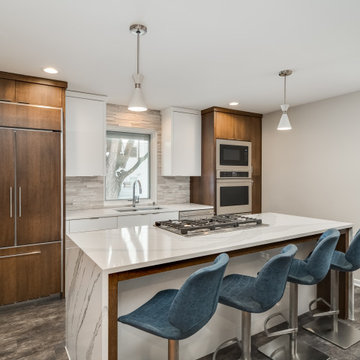
Idées déco pour une cuisine américaine rétro en L et bois brun de taille moyenne avec un évier 2 bacs, un placard à porte plane, plan de travail en marbre, une crédence multicolore, une crédence en céramique, un électroménager en acier inoxydable, îlot et un plan de travail blanc.

Countertop bifold doors hide items when not in use and when open the full counter can be used.
Cette image montre une petite cuisine américaine traditionnelle en U et bois foncé avec un évier 2 bacs, un plan de travail en quartz modifié, une crédence blanche, une crédence en céramique, un électroménager en acier inoxydable, parquet clair, aucun îlot, un sol marron et un plan de travail blanc.
Cette image montre une petite cuisine américaine traditionnelle en U et bois foncé avec un évier 2 bacs, un plan de travail en quartz modifié, une crédence blanche, une crédence en céramique, un électroménager en acier inoxydable, parquet clair, aucun îlot, un sol marron et un plan de travail blanc.

This coastal, contemporary Tiny Home features a warm yet industrial style kitchen with stainless steel counters and husky tool drawers with black cabinets. the silver metal counters are complimented by grey subway tiling as a backsplash against the warmth of the locally sourced curly mango wood windowsill ledge. I mango wood windowsill also acts as a pass-through window to an outdoor bar and seating area on the deck. Entertaining guests right from the kitchen essentially makes this a wet-bar. LED track lighting adds the right amount of accent lighting and brightness to the area. The window is actually a french door that is mirrored on the opposite side of the kitchen. This kitchen has 7-foot long stainless steel counters on either end. There are stainless steel outlet covers to match the industrial look. There are stained exposed beams adding a cozy and stylish feeling to the room. To the back end of the kitchen is a frosted glass pocket door leading to the bathroom. All shelving is made of Hawaiian locally sourced curly mango wood. A stainless steel fridge matches the rest of the style and is built-in to the staircase of this tiny home. Dish drying racks are hung on the wall to conserve space and reduce clutter.

Open plan kitchen diner with great views through to the garden.
Aménagement d'une grande cuisine américaine linéaire contemporaine avec un placard à porte plane, îlot, un sol gris, un plan de travail marron, un plan de travail en bois, parquet clair, des portes de placard noires, un électroménager noir, un évier 2 bacs, une crédence grise et une crédence en carreau de ciment.
Aménagement d'une grande cuisine américaine linéaire contemporaine avec un placard à porte plane, îlot, un sol gris, un plan de travail marron, un plan de travail en bois, parquet clair, des portes de placard noires, un électroménager noir, un évier 2 bacs, une crédence grise et une crédence en carreau de ciment.
Idées déco de cuisines avec un évier 2 bacs
4