Idées déco de cuisines avec un évier 3 bacs et un plan de travail en quartz modifié
Trier par :
Budget
Trier par:Populaires du jour
1 - 20 sur 506 photos
1 sur 3

Spanish Mediterranean with subtle Moroccan glazed clay tile influences, custom cabinetry and subzero custom fridge panels in a creamy white and gold hand faux finish with quartz counter tops in Taupe grey, brushed gold hardware and faux succulent arrangements. The island was designed in double length as one side is for much needed enclosed storage and the other is for open barstool seating designed to resemble an antique refectory table and then topped with stunning calacata macchia vecchia marble and three impressive custom solid hand forged iron & glass lantern light fixtures sparkling from above.
Wolf Range
Subzero
Miele Coffee Machine
Waterstone Faucets

For this bright & transitional kitchen with added contrast, our clients were not afraid to mix metal finishes. You see this in the cabinet hardware, range hood, and plumbing and lighting fixtures.
Photography: Scott Amundson Photography
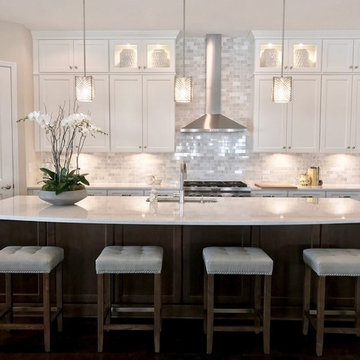
Cette photo montre une grande cuisine chic en L avec un évier 3 bacs, un placard avec porte à panneau encastré, des portes de placard blanches, un plan de travail en quartz modifié, une crédence blanche, une crédence en marbre, un électroménager en acier inoxydable, parquet foncé, îlot, un sol marron et un plan de travail blanc.

For years, Jen wanted to cook and bake in a kitchen where she could hone her substantial talents as a professional chef. Her small kitchen was not up to the task. When she was ready to build, she enlisted Shelter Architecture to design a space that is both exquisite and functional. Interior photos by Kevin Healy, before and after outdoor sequential photos by Greg Schmidt. Lower deck, handrail and interior pipe rail shelving by the homeowner.

Cette photo montre une petite cuisine ouverte linéaire chic avec un évier 3 bacs, un placard avec porte à panneau encastré, des portes de placard blanches, un plan de travail en quartz modifié, une crédence beige, une crédence en carreau de verre, un électroménager en acier inoxydable, un sol en bois brun, îlot, un sol marron et un plan de travail blanc.
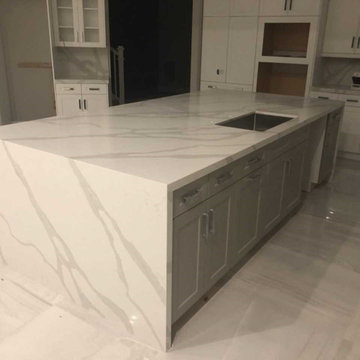
Calacatta Luccia Quartz Kitchen top with a 2 1/2" mitered edges and full height backsplash. Two waterfalls by island with a bookmatched vein pattern.

Kitchen drawer fronts integrate pulls in medium wood veneer finish - Bridge House - Fenneville, Michigan - Lake Michigan - HAUS | Architecture For Modern Lifestyles, Christopher Short, Indianapolis Architect, Marika Designs, Marika Klemm, Interior Designer - Tom Rigney, TR Builders
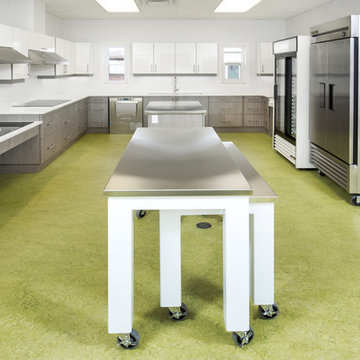
Designer: Cassandra Nordell-MacLean
This barrier-free, wheelchair accessible kichen design features the latest technology. Electronic cooktop lift, induction cooktops, wall ovens, a microwave drawer, a cast iron wheelchair accessible sink, moveable rolling islands for food prep, durable Marmoleum flooring, stainless steel and quartz countertops and more.
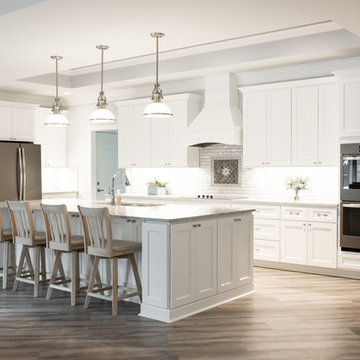
This kitchen features a 10 1/2 foot by 5 foot island with LG Viatera Everest Quartz and white maple cabinets. The homeowner easily fit a triple-bowl sink in her island to help her dishwashing. One of her favorite parts of the kitchen is the tile detail above the cooktop!
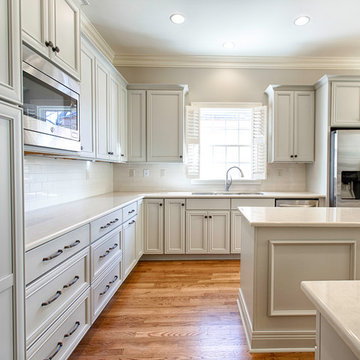
Photography: Lance Holloway
Kitchen Design: Jennifer Eaton
Exemple d'une cuisine américaine chic en U de taille moyenne avec un évier 3 bacs, un placard à porte plane, des portes de placard grises, un plan de travail en quartz modifié, une crédence blanche, une crédence en carrelage métro, un électroménager en acier inoxydable, parquet clair et îlot.
Exemple d'une cuisine américaine chic en U de taille moyenne avec un évier 3 bacs, un placard à porte plane, des portes de placard grises, un plan de travail en quartz modifié, une crédence blanche, une crédence en carrelage métro, un électroménager en acier inoxydable, parquet clair et îlot.
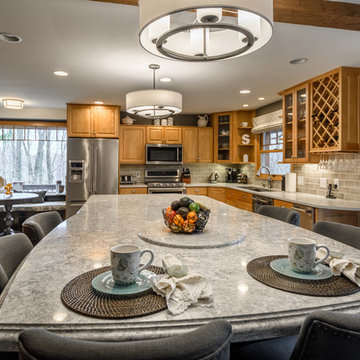
To make better use of space for a large family, and entertaining, we took out a peninsula and added a huge island. The dark stain on the island and banquette help pull together the light maple on the existing perimeter cabinets and the knotty pine paneling in this original Craftsman home.
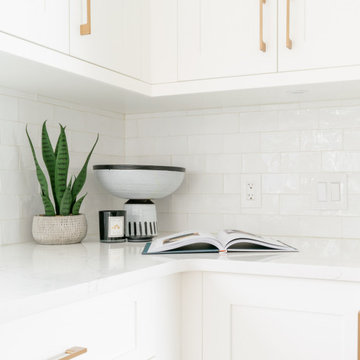
The kitchen is the hub of this home. With custom white shaker cabinetry on the perimeter + a contrasting dark + moody island, we warmed the space by bringing in brass hardware and wood accents. Windows flank both sides of the range hood giving a clear view into the expansive backyard while the floor to ceiling cabinets maximize storage!

Idées déco pour une grande cuisine ouverte contemporaine en L et bois clair avec un évier 3 bacs, un placard à porte affleurante, un plan de travail en quartz modifié, une crédence grise, une crédence en céramique, un électroménager blanc, parquet clair, îlot, un sol beige, un plan de travail multicolore et un plafond décaissé.

The kitchen is the hub of this home. With custom white shaker cabinetry on the perimeter + a contrasting dark + moody island, we warmed the space by bringing in brass hardware and wood accents. Windows flank both sides of the range hood giving a clear view into the expansive backyard while the floor to ceiling cabinets maximize storage!
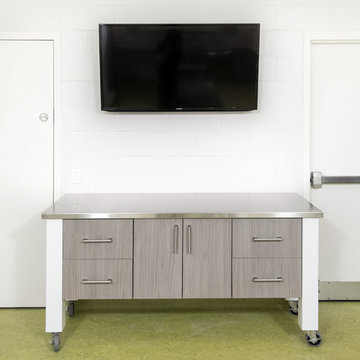
Designer: Cassandra Nordell-MacLean
This barrier-free, wheelchair accessible kichen design features the latest technology. Electronic cooktop lift, induction cooktops, wall ovens, a microwave drawer, a cast iron wheelchair accessible sink, moveable rolling islands for food prep, durable Marmoleum flooring, stainless steel and quartz countertops and more.
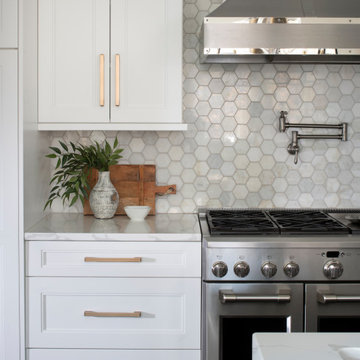
A tight shot of this kitchen shows off some of the project details. The chrome edge banding on the hood and the brushed gold hardware blends so nicely with the brushed nickel hood, pot filler and stainless steel range. The cabinet drawer and doors have a nice inset panel adding a little flair to the ever popular shaker door style.
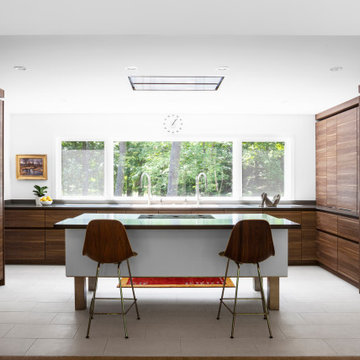
Kitchen + Island view from Dining - Bridge House - Fenneville, Michigan - Lake Michigan - HAUS | Architecture For Modern Lifestyles, Christopher Short, Indianapolis Architect, Marika Designs, Marika Klemm, Interior Designer - Tom Rigney, TR Builders - white large format floor tile, Leicht kitchen cabinets, Bekins Refrigerator, Miele Built-In Coffee Machine, Miele Refrigerator, Wolf Range, Bosch Dishwasher, Amana Ice-Maker, Sub-zero Refrigerator, Best-Cirrus Range Hood, Gallery Kitchen Sink, Caesarstone Tops, Floating Kitchen Island
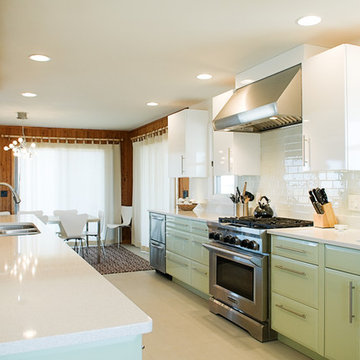
Cozy custom cabinetry high gloss foil with Silestone countertops.
photo by: Elizabeth Kiourtzidis
Exemple d'une cuisine américaine tendance avec une crédence en carrelage métro, un évier 3 bacs, des portes de placards vertess, un plan de travail en quartz modifié, une crédence blanche, un électroménager en acier inoxydable et un placard à porte plane.
Exemple d'une cuisine américaine tendance avec une crédence en carrelage métro, un évier 3 bacs, des portes de placards vertess, un plan de travail en quartz modifié, une crédence blanche, un électroménager en acier inoxydable et un placard à porte plane.
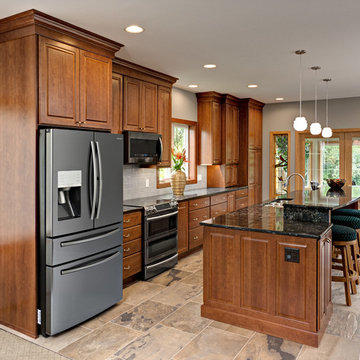
Photos by Mark Ehlen- Ehlen Creative
Aménagement d'une grande cuisine américaine parallèle classique en bois brun avec un évier 3 bacs, un placard avec porte à panneau surélevé, un plan de travail en quartz modifié, une crédence grise, une crédence en carreau de ciment, un électroménager en acier inoxydable, un sol en carrelage de porcelaine, îlot, un sol gris et un plan de travail gris.
Aménagement d'une grande cuisine américaine parallèle classique en bois brun avec un évier 3 bacs, un placard avec porte à panneau surélevé, un plan de travail en quartz modifié, une crédence grise, une crédence en carreau de ciment, un électroménager en acier inoxydable, un sol en carrelage de porcelaine, îlot, un sol gris et un plan de travail gris.
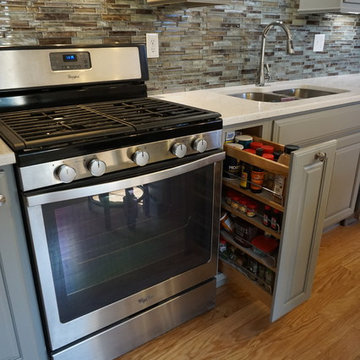
Inspiration pour une petite cuisine américaine traditionnelle en L avec un évier 3 bacs, un placard avec porte à panneau surélevé, des portes de placard grises, un plan de travail en quartz modifié, une crédence grise, une crédence en mosaïque, un électroménager en acier inoxydable, un sol en bois brun, îlot et un plan de travail blanc.
Idées déco de cuisines avec un évier 3 bacs et un plan de travail en quartz modifié
1