Idées déco de cuisines avec un évier 3 bacs
Trier par :
Budget
Trier par:Populaires du jour
1 - 20 sur 610 photos

For this bright & transitional kitchen with added contrast, our clients were not afraid to mix metal finishes. You see this in the cabinet hardware, range hood, and plumbing and lighting fixtures.
Photography: Scott Amundson Photography
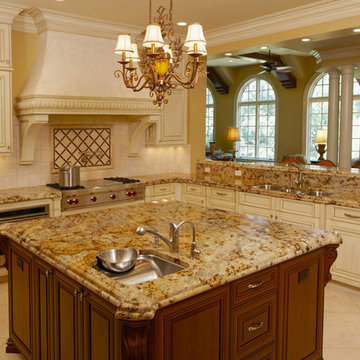
Réalisation d'une cuisine ouverte tradition en L de taille moyenne avec un évier 3 bacs, un placard avec porte à panneau surélevé, des portes de placard blanches, un plan de travail en granite, une crédence beige, une crédence en céramique, un électroménager en acier inoxydable, un sol en carrelage de céramique et îlot.

A young family moving from Brooklyn to their first house spied this classic 1920s colonial and decided to call it their new home. The elderly former owner hadn’t updated the home in decades, and a cramped, dated kitchen begged for a refresh. Designer Sarah Robertson of Studio Dearborn helped her client design a new kitchen layout, while Virginia Picciolo of Marsella Knoetgren designed the enlarged kitchen space by stealing a little room from the adjacent dining room. A palette of warm gray and nearly black cabinets mix with marble countertops and zellige clay tiles to make a welcoming, warm space that is in perfect harmony with the rest of the home.
Photos Adam Macchia. For more information, you may visit our website at www.studiodearborn.com or email us at info@studiodearborn.com.
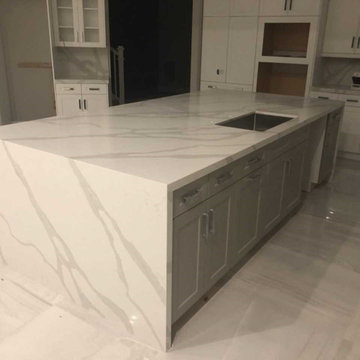
Calacatta Luccia Quartz Kitchen top with a 2 1/2" mitered edges and full height backsplash. Two waterfalls by island with a bookmatched vein pattern.

Kitchen drawer fronts integrate pulls in medium wood veneer finish - Bridge House - Fenneville, Michigan - Lake Michigan - HAUS | Architecture For Modern Lifestyles, Christopher Short, Indianapolis Architect, Marika Designs, Marika Klemm, Interior Designer - Tom Rigney, TR Builders
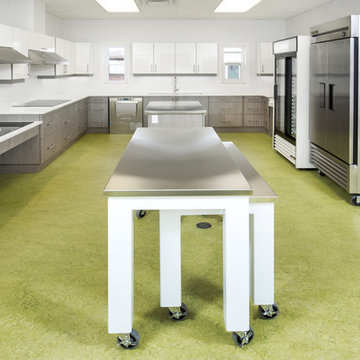
Designer: Cassandra Nordell-MacLean
This barrier-free, wheelchair accessible kichen design features the latest technology. Electronic cooktop lift, induction cooktops, wall ovens, a microwave drawer, a cast iron wheelchair accessible sink, moveable rolling islands for food prep, durable Marmoleum flooring, stainless steel and quartz countertops and more.
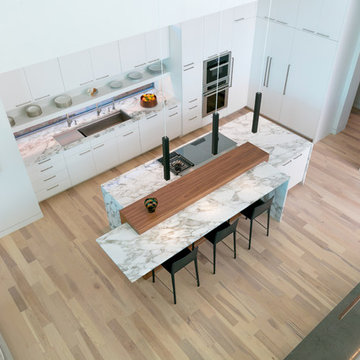
Built by NWC Construction
Ryan Gamma Photography
Cette image montre une grande cuisine ouverte encastrable design en L avec un évier 3 bacs, un placard à porte plane, des portes de placard blanches, un plan de travail en quartz, une crédence blanche, fenêtre, parquet clair, îlot et un sol multicolore.
Cette image montre une grande cuisine ouverte encastrable design en L avec un évier 3 bacs, un placard à porte plane, des portes de placard blanches, un plan de travail en quartz, une crédence blanche, fenêtre, parquet clair, îlot et un sol multicolore.
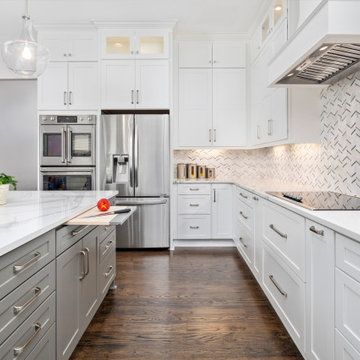
Pull-out cutting board
Aménagement d'une grande arrière-cuisine classique en U avec un évier 3 bacs, un placard à porte shaker, des portes de placard blanches, un plan de travail en quartz, une crédence blanche, une crédence en marbre, un électroménager en acier inoxydable, parquet foncé, îlot, un sol marron et un plan de travail blanc.
Aménagement d'une grande arrière-cuisine classique en U avec un évier 3 bacs, un placard à porte shaker, des portes de placard blanches, un plan de travail en quartz, une crédence blanche, une crédence en marbre, un électroménager en acier inoxydable, parquet foncé, îlot, un sol marron et un plan de travail blanc.
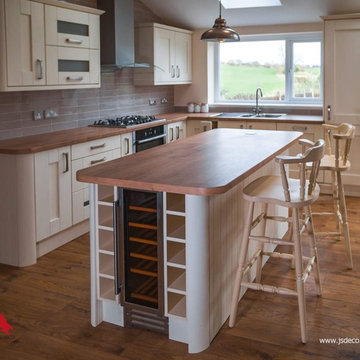
J Sobis
Idée de décoration pour une grande cuisine ouverte encastrable champêtre en L avec un évier 3 bacs, un placard à porte shaker, des portes de placard beiges, un plan de travail en stratifié, une crédence grise, une crédence en carreau de porcelaine, sol en stratifié, îlot et un sol multicolore.
Idée de décoration pour une grande cuisine ouverte encastrable champêtre en L avec un évier 3 bacs, un placard à porte shaker, des portes de placard beiges, un plan de travail en stratifié, une crédence grise, une crédence en carreau de porcelaine, sol en stratifié, îlot et un sol multicolore.
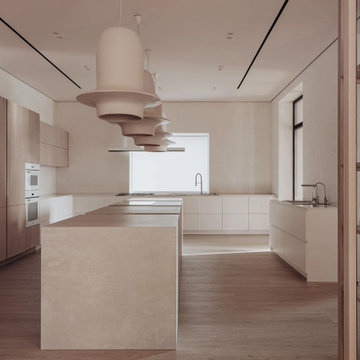
The kitchen is behind transparent sliding doors that are quite airtight. Such was the wish of the owner, who likes to go creative in the kitchen and fantasize about dishes, but does not want all these aromas to mix and go for a walk around the house. Four monumental porcelain stoneware cubes are a great way to recreate the texture of stone without the actual natural stone, which would be less functional. And under the ceiling — VOLCANOS, Makhno author lamps.
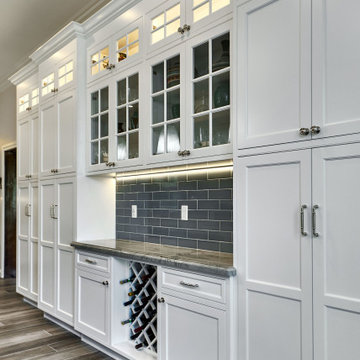
Inspiration pour une grande arrière-cuisine encastrable traditionnelle en U avec un évier 3 bacs, un placard à porte affleurante, des portes de placard blanches, un plan de travail en quartz, une crédence bleue, une crédence en céramique, un sol en carrelage de porcelaine, îlot, un sol gris et un plan de travail bleu.
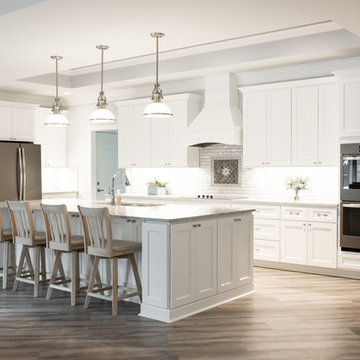
This kitchen features a 10 1/2 foot by 5 foot island with LG Viatera Everest Quartz and white maple cabinets. The homeowner easily fit a triple-bowl sink in her island to help her dishwashing. One of her favorite parts of the kitchen is the tile detail above the cooktop!
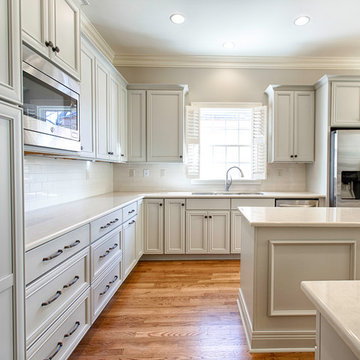
Photography: Lance Holloway
Kitchen Design: Jennifer Eaton
Exemple d'une cuisine américaine chic en U de taille moyenne avec un évier 3 bacs, un placard à porte plane, des portes de placard grises, un plan de travail en quartz modifié, une crédence blanche, une crédence en carrelage métro, un électroménager en acier inoxydable, parquet clair et îlot.
Exemple d'une cuisine américaine chic en U de taille moyenne avec un évier 3 bacs, un placard à porte plane, des portes de placard grises, un plan de travail en quartz modifié, une crédence blanche, une crédence en carrelage métro, un électroménager en acier inoxydable, parquet clair et îlot.
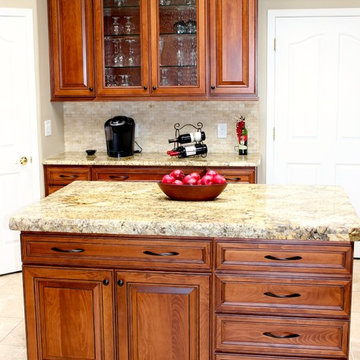
Idées déco pour une grande cuisine ouverte classique en U et bois brun avec un évier 3 bacs, un placard avec porte à panneau surélevé, un plan de travail en granite, une crédence beige, une crédence en carrelage de pierre, un électroménager en acier inoxydable, un sol en carrelage de porcelaine et îlot.
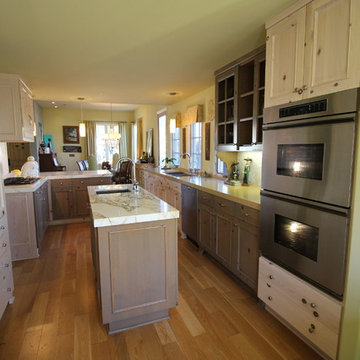
Photos and Design and Build by Kamaren Henson, Space Case Design
Cette image montre une grande cuisine américaine parallèle bohème en bois clair avec un évier 3 bacs, un placard avec porte à panneau encastré, plan de travail en marbre, une crédence blanche, une crédence en carrelage de pierre, un électroménager en acier inoxydable, parquet clair et îlot.
Cette image montre une grande cuisine américaine parallèle bohème en bois clair avec un évier 3 bacs, un placard avec porte à panneau encastré, plan de travail en marbre, une crédence blanche, une crédence en carrelage de pierre, un électroménager en acier inoxydable, parquet clair et îlot.
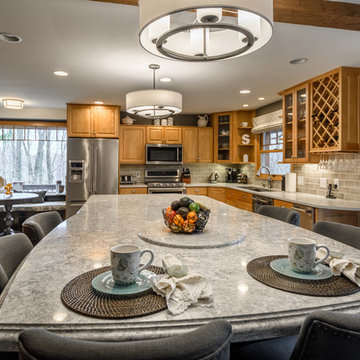
To make better use of space for a large family, and entertaining, we took out a peninsula and added a huge island. The dark stain on the island and banquette help pull together the light maple on the existing perimeter cabinets and the knotty pine paneling in this original Craftsman home.
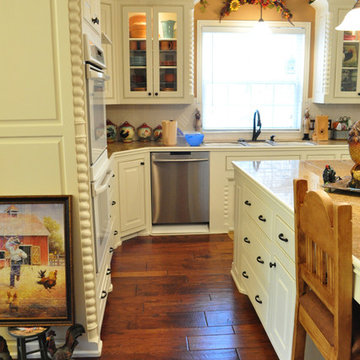
Cette image montre une grande cuisine américaine traditionnelle en U avec un évier 3 bacs, un placard avec porte à panneau surélevé, des portes de placard blanches, un plan de travail en granite, une crédence blanche, une crédence en carrelage de pierre, un électroménager en acier inoxydable, parquet foncé et îlot.
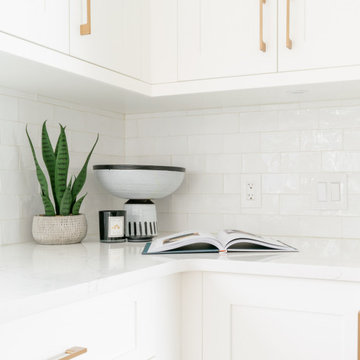
The kitchen is the hub of this home. With custom white shaker cabinetry on the perimeter + a contrasting dark + moody island, we warmed the space by bringing in brass hardware and wood accents. Windows flank both sides of the range hood giving a clear view into the expansive backyard while the floor to ceiling cabinets maximize storage!

Idées déco pour une grande cuisine ouverte contemporaine en L et bois clair avec un évier 3 bacs, un placard à porte affleurante, un plan de travail en quartz modifié, une crédence grise, une crédence en céramique, un électroménager blanc, parquet clair, îlot, un sol beige, un plan de travail multicolore et un plafond décaissé.

A young family moving from Brooklyn to their first house spied this classic 1920s colonial and decided to call it their new home. The elderly former owner hadn’t updated the home in decades, and a cramped, dated kitchen begged for a refresh. Designer Sarah Robertson of Studio Dearborn helped her client design a new kitchen layout, while Virginia Picciolo of Marsella Knoetgren designed the enlarged kitchen space by stealing a little room from the adjacent dining room. A palette of warm gray and nearly black cabinets mix with marble countertops and zellige clay tiles to make a welcoming, warm space that is in perfect harmony with the rest of the home.
Photos Adam Macchia. For more information, you may visit our website at www.studiodearborn.com or email us at info@studiodearborn.com.
Idées déco de cuisines avec un évier 3 bacs
1