Idées déco de cuisines avec un évier 3 bacs
Trier par :
Budget
Trier par:Populaires du jour
1 - 20 sur 210 photos
1 sur 3

Kitchen
Idée de décoration pour une petite cuisine ouverte tradition en L avec un placard avec porte à panneau encastré, une crédence blanche, îlot, un sol beige, un plan de travail blanc, un évier 3 bacs, plan de travail en marbre, une crédence en marbre, un électroménager en acier inoxydable, un sol en carrelage de porcelaine et des portes de placard grises.
Idée de décoration pour une petite cuisine ouverte tradition en L avec un placard avec porte à panneau encastré, une crédence blanche, îlot, un sol beige, un plan de travail blanc, un évier 3 bacs, plan de travail en marbre, une crédence en marbre, un électroménager en acier inoxydable, un sol en carrelage de porcelaine et des portes de placard grises.

Idée de décoration pour une grande cuisine américaine minimaliste en L et inox avec un évier 3 bacs, un placard à porte plane, plan de travail en marbre, un électroménager en acier inoxydable, un sol en carrelage de porcelaine, 2 îlots, un plan de travail beige et un sol beige.

The Craftsman's style inspiration derived from the Gamble House. The fireplace wall was decreased in size for an open-concept spacious grand room. The custom stained cabinetry graciously flows from the kitchen, laundry room, hall, and primary bathroom. Two new hutches were added to the dining room area for extra storage. The sizeable wet island serves as an entertaining hub. We spared no unused space to accommodate the families' needs. Two-tone quartz countertops provide a transitional design. The quartz white countertops serve as a grout-free backsplash.

Cette photo montre une très grande cuisine ouverte moderne en U avec un évier 3 bacs, un placard avec porte à panneau encastré, des portes de placard jaunes, un plan de travail en quartz, une crédence blanche, une crédence en dalle de pierre, un électroménager en acier inoxydable, un sol en carrelage de porcelaine, îlot, un sol beige et un plan de travail blanc.
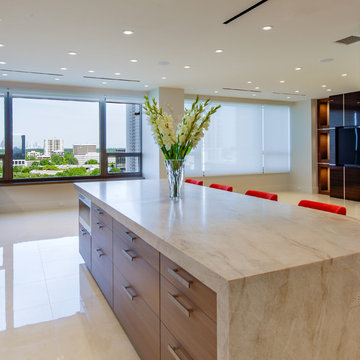
Idées déco pour une très grande cuisine ouverte contemporaine avec un évier 3 bacs, un placard à porte plane, des portes de placard grises, un plan de travail en quartz, une crédence beige, une crédence en dalle de pierre, un électroménager en acier inoxydable, un sol en carrelage de porcelaine, îlot, un sol beige et un plan de travail beige.

Exemple d'une très grande cuisine tendance en U avec un plan de travail en inox, un placard à porte plane, des portes de placard noires, un électroménager en acier inoxydable, sol en béton ciré, un évier 3 bacs, une crédence métallisée, 2 îlots, un sol gris et plan de travail noir.
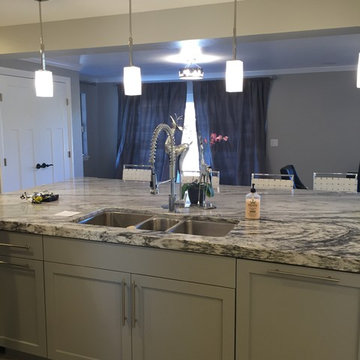
Triple bowl sink, paneled dishwasher
Idée de décoration pour une grande cuisine américaine design en U avec un évier 3 bacs, un placard à porte shaker, des portes de placard blanches, un plan de travail en granite, une crédence grise, une crédence en carrelage de pierre, un électroménager en acier inoxydable, un sol en calcaire et îlot.
Idée de décoration pour une grande cuisine américaine design en U avec un évier 3 bacs, un placard à porte shaker, des portes de placard blanches, un plan de travail en granite, une crédence grise, une crédence en carrelage de pierre, un électroménager en acier inoxydable, un sol en calcaire et îlot.
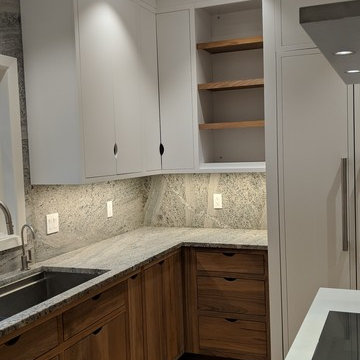
One of a Kind Danish Kitchen
Cette photo montre une cuisine parallèle tendance fermée et de taille moyenne avec un évier 3 bacs, un placard à porte affleurante, des portes de placard blanches, un plan de travail en granite, une crédence grise, une crédence en dalle de pierre, un électroménager en acier inoxydable, parquet clair, îlot, un sol marron et un plan de travail gris.
Cette photo montre une cuisine parallèle tendance fermée et de taille moyenne avec un évier 3 bacs, un placard à porte affleurante, des portes de placard blanches, un plan de travail en granite, une crédence grise, une crédence en dalle de pierre, un électroménager en acier inoxydable, parquet clair, îlot, un sol marron et un plan de travail gris.

Pinnacle Architectural Studio - Contemporary Custom Architecture - Kitchen View - Indigo at The Ridges - Las Vegas
Idée de décoration pour une très grande cuisine américaine parallèle et encastrable design avec un évier 3 bacs, un placard à porte plane, des portes de placard marrons, un plan de travail en granite, une crédence beige, une crédence en dalle de pierre, un sol en carrelage de porcelaine, 2 îlots, un sol blanc, un plan de travail beige et un plafond en bois.
Idée de décoration pour une très grande cuisine américaine parallèle et encastrable design avec un évier 3 bacs, un placard à porte plane, des portes de placard marrons, un plan de travail en granite, une crédence beige, une crédence en dalle de pierre, un sol en carrelage de porcelaine, 2 îlots, un sol blanc, un plan de travail beige et un plafond en bois.
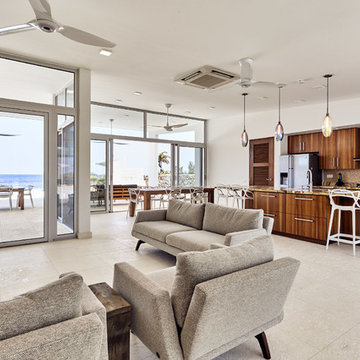
Open kitchen and living room space
Réalisation d'une cuisine américaine chalet en bois brun de taille moyenne avec un évier 3 bacs, un placard à porte plane, un plan de travail en granite, une crédence marron, une crédence en mosaïque, un électroménager en acier inoxydable, îlot et un plan de travail marron.
Réalisation d'une cuisine américaine chalet en bois brun de taille moyenne avec un évier 3 bacs, un placard à porte plane, un plan de travail en granite, une crédence marron, une crédence en mosaïque, un électroménager en acier inoxydable, îlot et un plan de travail marron.

The main family room connects to the kitchen and features a floor-to-ceiling fireplace surround that separates this room from the hallway and home office. The light-filled foyer opens to the dining room with intricate ceiling trim and a sparkling chandelier. A leaded glass window above the entry enforces the modern romanticism that the designer and owners were looking for. The in-law suite, off the side entrance, includes its own kitchen, family room, primary suite with a walk-out screened in porch, and a guest room/home office.
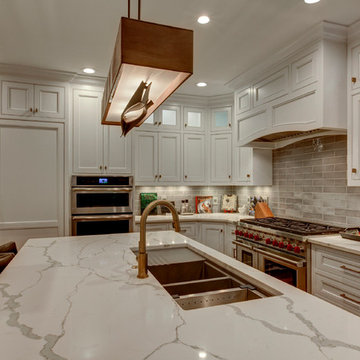
New View Photograghy
Idée de décoration pour une grande cuisine ouverte encastrable tradition en U avec un placard à porte affleurante, des portes de placard blanches, une crédence grise, parquet foncé, îlot, un évier 3 bacs, plan de travail en marbre et une crédence en carrelage métro.
Idée de décoration pour une grande cuisine ouverte encastrable tradition en U avec un placard à porte affleurante, des portes de placard blanches, une crédence grise, parquet foncé, îlot, un évier 3 bacs, plan de travail en marbre et une crédence en carrelage métro.
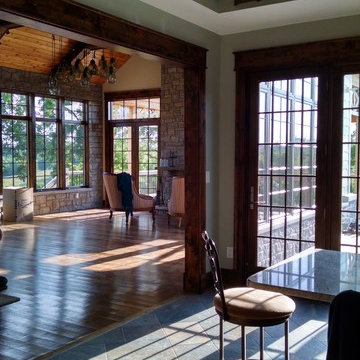
This dinette is open to the kitchen and great room. From the breakfast bar you can see the towering trusses and wood ceiling in the great room, along with the fireplace setting and stone wall. The windows give a panoramic view of the back yard and deck. Stunning!
Meyer Design
Koller Warner
Warner Custom Homes
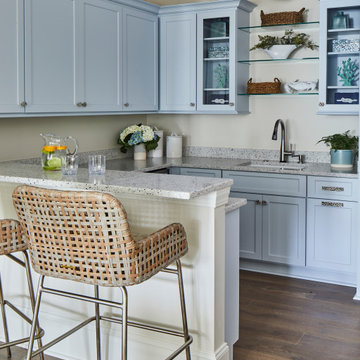
A view of the kitchenette located off the second floor lounge.
Idée de décoration pour une grande cuisine américaine bohème en U avec un évier 3 bacs, un placard à porte shaker, des portes de placard bleues, un plan de travail en quartz, une crédence beige, un électroménager en acier inoxydable, parquet foncé, un sol gris et un plan de travail beige.
Idée de décoration pour une grande cuisine américaine bohème en U avec un évier 3 bacs, un placard à porte shaker, des portes de placard bleues, un plan de travail en quartz, une crédence beige, un électroménager en acier inoxydable, parquet foncé, un sol gris et un plan de travail beige.
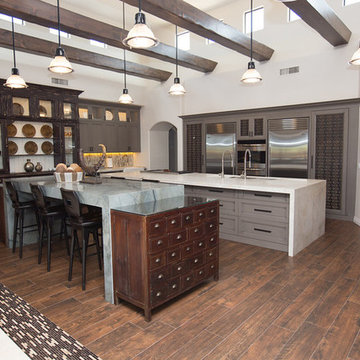
Plain Jane Photography
Cette image montre une très grande cuisine ouverte bohème en U avec un évier 3 bacs, un placard avec porte à panneau encastré, des portes de placard grises, un plan de travail en quartz, une crédence beige, une crédence en carrelage de pierre, un électroménager en acier inoxydable, parquet foncé et 2 îlots.
Cette image montre une très grande cuisine ouverte bohème en U avec un évier 3 bacs, un placard avec porte à panneau encastré, des portes de placard grises, un plan de travail en quartz, une crédence beige, une crédence en carrelage de pierre, un électroménager en acier inoxydable, parquet foncé et 2 îlots.
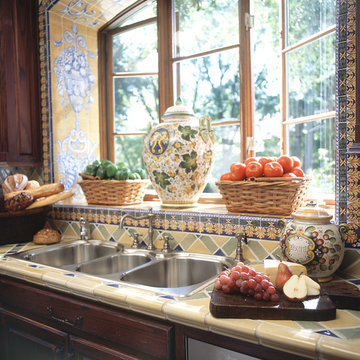
Kitchen featuring custom tiles, all hand painted by a wonderful artist. Photography by Danny Piassick.
Idée de décoration pour une très grande cuisine méditerranéenne en U et bois vieilli avec un évier 3 bacs, un placard avec porte à panneau surélevé, plan de travail carrelé, une crédence multicolore, une crédence en carreau de porcelaine, un électroménager en acier inoxydable et un sol en bois brun.
Idée de décoration pour une très grande cuisine méditerranéenne en U et bois vieilli avec un évier 3 bacs, un placard avec porte à panneau surélevé, plan de travail carrelé, une crédence multicolore, une crédence en carreau de porcelaine, un électroménager en acier inoxydable et un sol en bois brun.
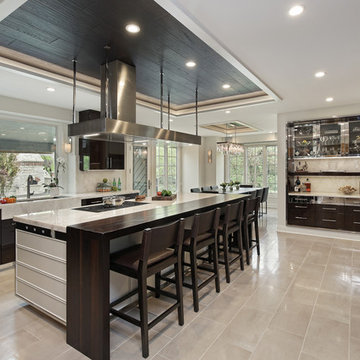
Aménagement d'une très grande cuisine ouverte moderne en U et bois foncé avec un évier 3 bacs, un placard à porte plane, un plan de travail en quartz, une crédence blanche, une crédence en dalle de pierre, un électroménager en acier inoxydable, îlot, un plan de travail blanc, un sol en carrelage de porcelaine et un sol beige.
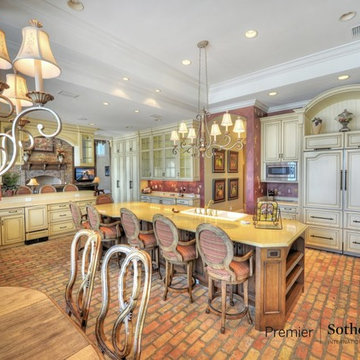
Cette image montre une très grande cuisine avec un évier 3 bacs, un plan de travail en surface solide, un sol en brique et îlot.
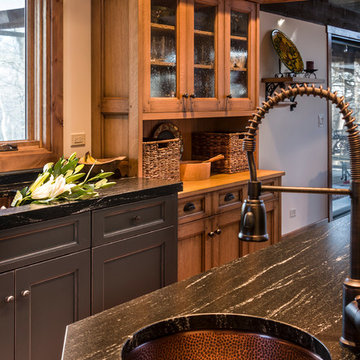
Hammered copper sink in corner of island. Project Location St. Charles, IL
Exemple d'une grande cuisine américaine encastrable montagne en L avec un évier 3 bacs, un placard à porte plane, des portes de placard noires, un plan de travail en stéatite, un sol en bois brun et îlot.
Exemple d'une grande cuisine américaine encastrable montagne en L avec un évier 3 bacs, un placard à porte plane, des portes de placard noires, un plan de travail en stéatite, un sol en bois brun et îlot.
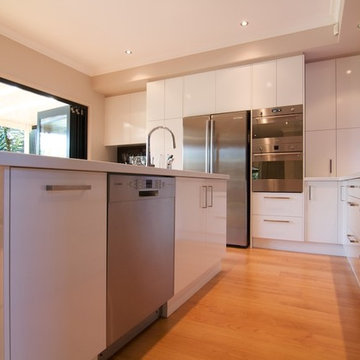
This renovation included the removal of walls and a change of flooring from tiles to timber. The result is a no fuss, clean line look with entertainer facilities, including dedicated area for coffee machine, drinks fridge and easy access to related glassware and crockery. Plenty of room for island seating ensures everyone can be part of the conversation.
Idées déco de cuisines avec un évier 3 bacs
1