Idées déco de cuisines avec un évier de ferme et des portes de placard beiges
Trier par :
Budget
Trier par:Populaires du jour
1 - 20 sur 7 507 photos

Wood-Mode Cabinetry and Wolf/
Exemple d'une cuisine bicolore chic en L avec un évier de ferme, un placard à porte shaker, des portes de placard beiges, un électroménager en acier inoxydable, un sol en bois brun, îlot, un sol marron et plan de travail noir.
Exemple d'une cuisine bicolore chic en L avec un évier de ferme, un placard à porte shaker, des portes de placard beiges, un électroménager en acier inoxydable, un sol en bois brun, îlot, un sol marron et plan de travail noir.

Wood-Mode cabinetry with Sub-Zero & Wolf Appliances.
Cette image montre une cuisine traditionnelle en L avec un évier de ferme, un placard à porte shaker, des portes de placard beiges, une crédence beige, un électroménager en acier inoxydable, un sol en bois brun, îlot et plan de travail noir.
Cette image montre une cuisine traditionnelle en L avec un évier de ferme, un placard à porte shaker, des portes de placard beiges, une crédence beige, un électroménager en acier inoxydable, un sol en bois brun, îlot et plan de travail noir.

Photography by Brad Knipstein
Idée de décoration pour une grande cuisine américaine tradition en L avec un évier de ferme, un placard à porte plane, des portes de placard beiges, un plan de travail en quartz, une crédence jaune, une crédence en terre cuite, un électroménager en acier inoxydable, un sol en bois brun, îlot, un plan de travail blanc et un sol marron.
Idée de décoration pour une grande cuisine américaine tradition en L avec un évier de ferme, un placard à porte plane, des portes de placard beiges, un plan de travail en quartz, une crédence jaune, une crédence en terre cuite, un électroménager en acier inoxydable, un sol en bois brun, îlot, un plan de travail blanc et un sol marron.
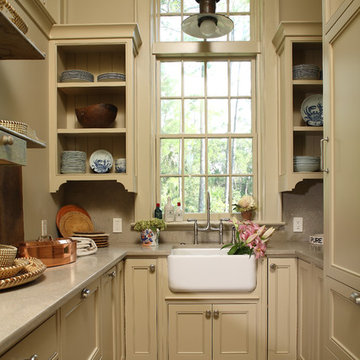
Cette photo montre une cuisine encastrable chic en U avec un évier de ferme, un placard à porte affleurante et des portes de placard beiges.
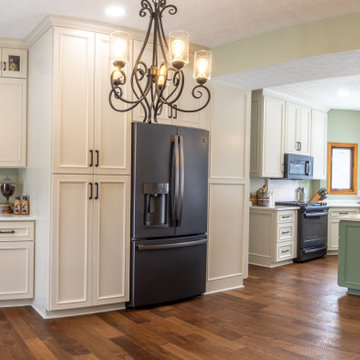
Idée de décoration pour une grande cuisine américaine tradition en L avec un évier de ferme, un placard à porte vitrée, des portes de placard beiges, un plan de travail en quartz modifié, un électroménager noir, un sol en bois brun, îlot, un sol marron et un plan de travail blanc.

The second project for Edit 58's Lisa Mehydene, this time in London. The requirement was one long run and no wall cupboards, giving a completely open canvas above the worktops.
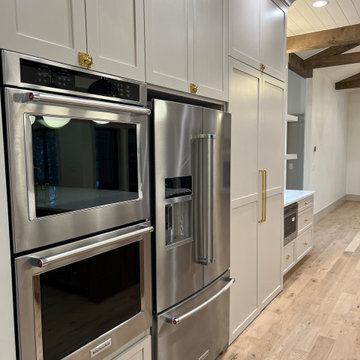
A large walnut island anchors the kitchen. Marbel picket tile on the backsplash, reaching to the ceiling behind the range and open shelving draws the eye up to the ship lap ceiling and rustic wood beams. Brass touches give class and warmth to this stunning kitchen
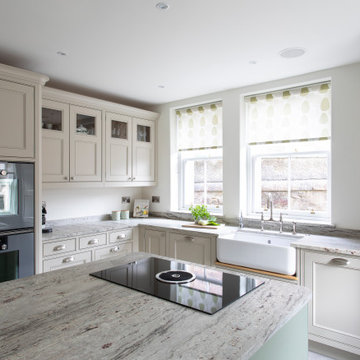
Cette photo montre une cuisine chic en L de taille moyenne avec un évier de ferme, un placard avec porte à panneau encastré, des portes de placard beiges, une crédence beige, un électroménager noir, îlot et un plan de travail beige.

Aménagement d'une grande cuisine américaine victorienne en U avec un évier de ferme, un placard avec porte à panneau encastré, des portes de placard beiges, un plan de travail en granite, une crédence multicolore, fenêtre, un électroménager en acier inoxydable, sol en stratifié, un sol multicolore et plan de travail noir.

www.GenevaCabinet.com -
This kitchen designed by Joyce A. Zuelke features Plato Woodwork, Inc. cabinetry with the Coventry raised panel full overlay door. The perimeter has a painted finish in Sunlight with a heavy brushed brown glaze. The generous island is done in Country Walnut and shows off a beautiful Grothouse wood countertop.
#PlatoWoodwork Cabinetry
Bella Tile and Stone - Lake Geneva Backsplash,
S. Photography/ Shanna Wolf Photography
Lowell Custom Homes Builder

Mediterranean home nestled into the native landscape in Northern California.
Exemple d'une grande cuisine méditerranéenne en L fermée avec un sol en carrelage de céramique, un sol beige, un évier de ferme, un placard à porte affleurante, des portes de placard beiges, un plan de travail en granite, une crédence beige, une crédence en terre cuite, un électroménager en acier inoxydable, îlot et un plan de travail gris.
Exemple d'une grande cuisine méditerranéenne en L fermée avec un sol en carrelage de céramique, un sol beige, un évier de ferme, un placard à porte affleurante, des portes de placard beiges, un plan de travail en granite, une crédence beige, une crédence en terre cuite, un électroménager en acier inoxydable, îlot et un plan de travail gris.
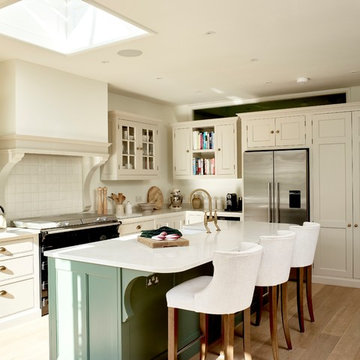
Framed Shaker kitchen with moulding on the shaker panels and cockbeaded drawers. Main units painted in Little Greene 'Portland Stone Deep' and the island is painted in Farrow & Ball 'Green Smoke' - colour matched using Little Greene pigments.
Walls: Farrow & Ball 'Wimbourne White'
Everhot 120i cooker
Fridge by Fisher & Paykel (RF540ADUSX4)
Worktops are SG Carrara quartz
Perrin and Rowe - Ionian deck mounted tap with crosshead handles in Aged brass finish.
Burnished Brass handles by Armac Martin
Photo by Rowland Roques-O'Neil.
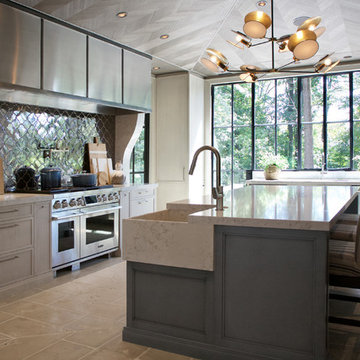
Barbara Brown Photography
Inspiration pour une très grande cuisine rustique fermée avec un évier de ferme, un placard avec porte à panneau encastré, des portes de placard beiges, un plan de travail en quartz modifié, une crédence métallisée, une crédence en céramique, un électroménager en acier inoxydable, sol en béton ciré, îlot, un sol beige et un plan de travail blanc.
Inspiration pour une très grande cuisine rustique fermée avec un évier de ferme, un placard avec porte à panneau encastré, des portes de placard beiges, un plan de travail en quartz modifié, une crédence métallisée, une crédence en céramique, un électroménager en acier inoxydable, sol en béton ciré, îlot, un sol beige et un plan de travail blanc.

Angle Eye Photography
Réalisation d'une très grande cuisine tradition en L avec un évier de ferme, un placard à porte affleurante, des portes de placard beiges, un plan de travail en stéatite, une crédence beige, un électroménager en acier inoxydable, un sol en bois brun, îlot, un sol marron et plan de travail noir.
Réalisation d'une très grande cuisine tradition en L avec un évier de ferme, un placard à porte affleurante, des portes de placard beiges, un plan de travail en stéatite, une crédence beige, un électroménager en acier inoxydable, un sol en bois brun, îlot, un sol marron et plan de travail noir.

Cette image montre une petite cuisine marine en U avec un évier de ferme, un placard à porte vitrée, des portes de placard beiges, une crédence blanche, une crédence en carrelage métro, un électroménager en acier inoxydable, parquet foncé, aucun îlot, un plan de travail blanc et fenêtre au-dessus de l'évier.
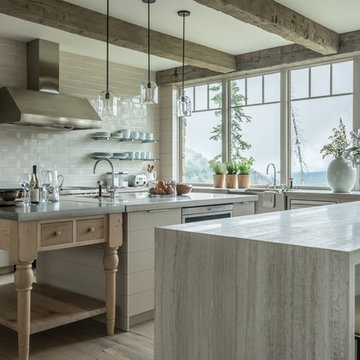
Inspiration pour une cuisine chalet en U avec un évier de ferme, un placard à porte plane, des portes de placard beiges, une crédence blanche, un électroménager en acier inoxydable, parquet clair, îlot, un sol beige et un plan de travail gris.

This Beautiful Country Farmhouse rests upon 5 acres among the most incredible large Oak Trees and Rolling Meadows in all of Asheville, North Carolina. Heart-beats relax to resting rates and warm, cozy feelings surplus when your eyes lay on this astounding masterpiece. The long paver driveway invites with meticulously landscaped grass, flowers and shrubs. Romantic Window Boxes accentuate high quality finishes of handsomely stained woodwork and trim with beautifully painted Hardy Wood Siding. Your gaze enhances as you saunter over an elegant walkway and approach the stately front-entry double doors. Warm welcomes and good times are happening inside this home with an enormous Open Concept Floor Plan. High Ceilings with a Large, Classic Brick Fireplace and stained Timber Beams and Columns adjoin the Stunning Kitchen with Gorgeous Cabinets, Leathered Finished Island and Luxurious Light Fixtures. There is an exquisite Butlers Pantry just off the kitchen with multiple shelving for crystal and dishware and the large windows provide natural light and views to enjoy. Another fireplace and sitting area are adjacent to the kitchen. The large Master Bath boasts His & Hers Marble Vanity's and connects to the spacious Master Closet with built-in seating and an island to accommodate attire. Upstairs are three guest bedrooms with views overlooking the country side. Quiet bliss awaits in this loving nest amiss the sweet hills of North Carolina.
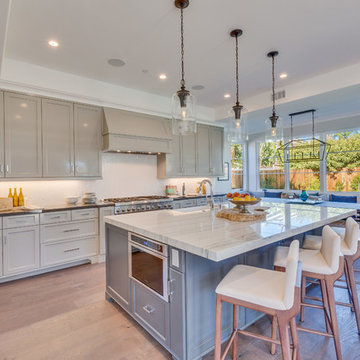
Inspiration pour une cuisine américaine encastrable traditionnelle en L avec un évier de ferme, un placard avec porte à panneau encastré, des portes de placard beiges, une crédence blanche, parquet clair, îlot et un sol beige.
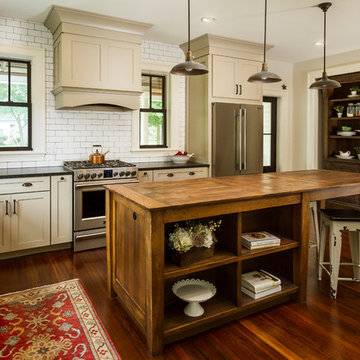
Building Design, Plans, and Interior Finishes by: Fluidesign Studio I Builder: Schmidt Homes Remodeling I Photographer: Seth Benn Photography
Idée de décoration pour une grande cuisine champêtre en L avec un évier de ferme, un placard à porte shaker, des portes de placard beiges, une crédence blanche, une crédence en carrelage métro, un électroménager en acier inoxydable, un sol en bois brun, îlot, un sol marron et un plan de travail en granite.
Idée de décoration pour une grande cuisine champêtre en L avec un évier de ferme, un placard à porte shaker, des portes de placard beiges, une crédence blanche, une crédence en carrelage métro, un électroménager en acier inoxydable, un sol en bois brun, îlot, un sol marron et un plan de travail en granite.
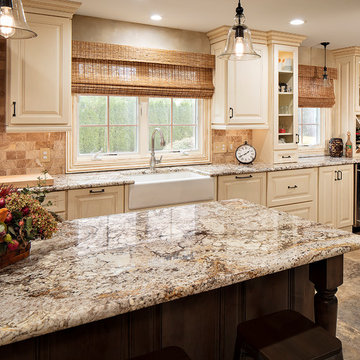
The custom island in this kitchen ties into the kitchen theme by using match warm earth tones in the backsplash tiles.
Exemple d'une grande cuisine chic en U avec un évier de ferme, un placard avec porte à panneau surélevé, des portes de placard beiges, un plan de travail en granite, une crédence marron, une crédence en carrelage de pierre, un électroménager en acier inoxydable, un sol en carrelage de céramique, îlot, un sol marron et un plan de travail marron.
Exemple d'une grande cuisine chic en U avec un évier de ferme, un placard avec porte à panneau surélevé, des portes de placard beiges, un plan de travail en granite, une crédence marron, une crédence en carrelage de pierre, un électroménager en acier inoxydable, un sol en carrelage de céramique, îlot, un sol marron et un plan de travail marron.
Idées déco de cuisines avec un évier de ferme et des portes de placard beiges
1