Idées déco de cuisines avec un évier de ferme
Trier par :
Budget
Trier par:Populaires du jour
1 - 20 sur 1 634 photos

Skinny shaker style door painted in light teal with brass handles
Cette image montre une cuisine parallèle rustique de taille moyenne avec un plan de travail en granite, une crédence blanche, un plan de travail blanc, un évier de ferme, un placard à porte shaker, des portes de placard bleues, aucun îlot et un sol gris.
Cette image montre une cuisine parallèle rustique de taille moyenne avec un plan de travail en granite, une crédence blanche, un plan de travail blanc, un évier de ferme, un placard à porte shaker, des portes de placard bleues, aucun îlot et un sol gris.
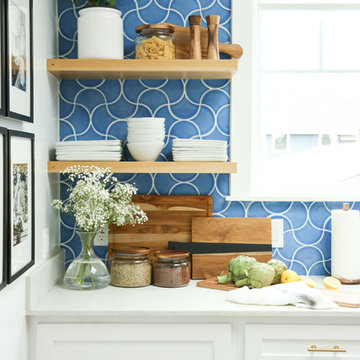
Inspiration pour une cuisine parallèle vintage de taille moyenne avec un évier de ferme, un plan de travail en quartz, une crédence bleue, une crédence en céramique, un électroménager en acier inoxydable, un sol en bois brun, un sol marron et un plan de travail blanc.

Jennifer Egoavil Design
All photos © Mike Healey Photography
Cette photo montre une cuisine ouverte montagne en L de taille moyenne avec un évier de ferme, un placard avec porte à panneau encastré, des portes de placard grises, un plan de travail en bois, une crédence blanche, une crédence en céramique, un électroménager en acier inoxydable, un sol en bois brun, aucun îlot, un sol marron et un plan de travail multicolore.
Cette photo montre une cuisine ouverte montagne en L de taille moyenne avec un évier de ferme, un placard avec porte à panneau encastré, des portes de placard grises, un plan de travail en bois, une crédence blanche, une crédence en céramique, un électroménager en acier inoxydable, un sol en bois brun, aucun îlot, un sol marron et un plan de travail multicolore.
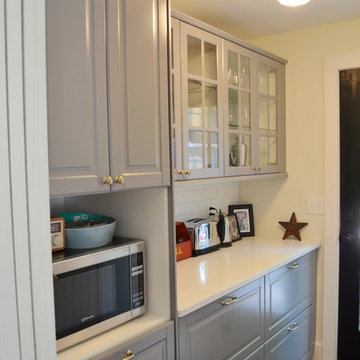
The very first cabinet you see is the IKEA cabinet for a built-in microwave. However, the microwave still works, so Liz and Bennett kept it. When it’s time to upgrade, they’ll have just the place for an IKEA microwave.
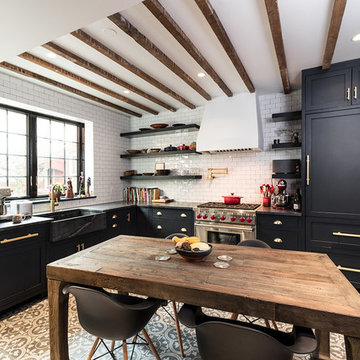
Alex Szopa Photographer
Exemple d'une petite cuisine chic en L avec un évier de ferme, un placard à porte shaker, des portes de placard noires, un électroménager en acier inoxydable et aucun îlot.
Exemple d'une petite cuisine chic en L avec un évier de ferme, un placard à porte shaker, des portes de placard noires, un électroménager en acier inoxydable et aucun îlot.
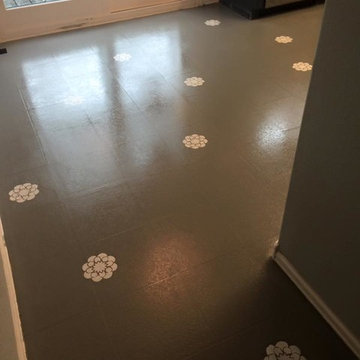
After
Cette photo montre une cuisine nature en L fermée et de taille moyenne avec un évier de ferme, des portes de placard noires, un plan de travail en surface solide, une crédence blanche, une crédence en carrelage métro, un électroménager en acier inoxydable, un sol en linoléum, îlot et un placard à porte plane.
Cette photo montre une cuisine nature en L fermée et de taille moyenne avec un évier de ferme, des portes de placard noires, un plan de travail en surface solide, une crédence blanche, une crédence en carrelage métro, un électroménager en acier inoxydable, un sol en linoléum, îlot et un placard à porte plane.
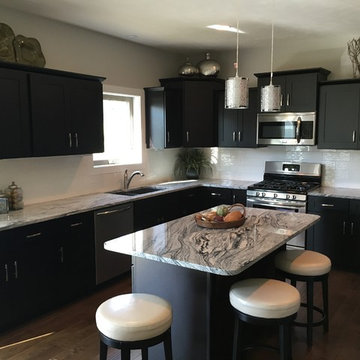
Transform your kitchen with Everyday Cabinet's gorgeous Dark Espresso Shaker Kitchen Cabinets. The elegant and affordable cabinets feature soft close doors & drawers.
Superior Quality
We design & craft our premium vanities for the longest life possible. The vanities are crafted with solid birch doors & face frames & 1/2" Melamine Plywood side panels.
6-Way Adjustable Soft Close Door & Drawer Hinges
Say goodbye to the slamming sounds from your vanity doors & drawers! Our vanities features six-way adjustable soft close door & drawer hinges.
Quick & Easy to Assemble
Our RTA (ready to assemble) vanities feature our revolutionary Dovetail Assembly Method for quick & easy assembly! All of our vanities arrive flat box, helping to save you costly shipping. The front, back & sides of the vanity all slide together easily & lock securely. This helps to ensure that your vanity will remain solid over the years.
Limited LIFETIME Warranty
We only manufacturer & sell quality vanities that are designed to last. We backup this promise with our Lifetime Limited Warranty & 100% Satisfaction Guarantee. Please see warranty for details.
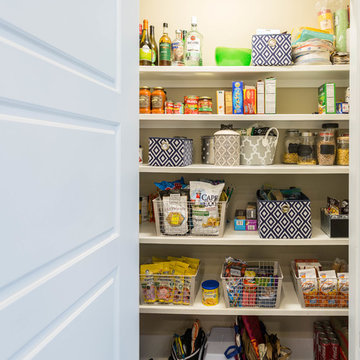
Lesley Davies Photography
Cette photo montre une arrière-cuisine tendance de taille moyenne avec un évier de ferme, des portes de placard blanches, un plan de travail en bois, une crédence blanche, une crédence en céramique, parquet en bambou et aucun îlot.
Cette photo montre une arrière-cuisine tendance de taille moyenne avec un évier de ferme, des portes de placard blanches, un plan de travail en bois, une crédence blanche, une crédence en céramique, parquet en bambou et aucun îlot.
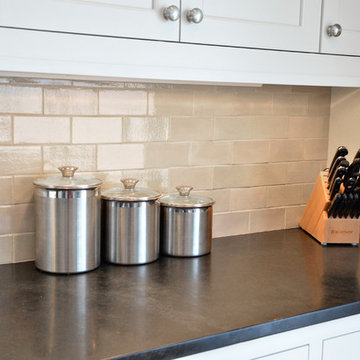
Who says neutral tile can't be beautiful? This kitchen features our handmade tile in Light Grey. The fireplace in the dining room complements the kitchen's backsplash in the exact same tile. It creates a truly clean, modern and beautiful space.
3"x6" Subway Tile - 815W Light Grey

Completed on a small budget, this hard working kitchen refused to compromise on style. The upper and lower perimeter cabinets, sink and countertops are all from IKEA. The vintage schoolhouse pendant lights over the island were an eBay score, and the pendant over the sink is from Restoration Hardware. The BAKERY letters were made custom, and the vintage metal bar stools were an antique store find, as were many of the accessories used in this space. Oh, and in case you were wondering, that refrigerator was a DIY project compiled of nothing more than a circa 1970 fridge, beadboard, moulding, and some fencing hardware found at a local hardware store.
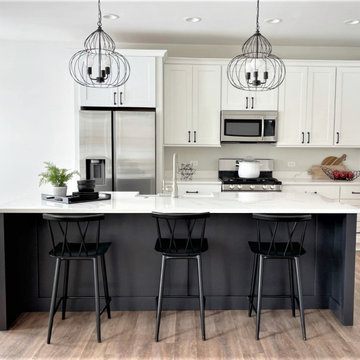
Redefining budget conscience design for a new construction in Elburn, Illinois.
Exemple d'une cuisine américaine parallèle chic de taille moyenne avec un évier de ferme, un placard à porte shaker, des portes de placard blanches, un plan de travail en quartz modifié, un électroménager en acier inoxydable, un sol en vinyl, îlot, un sol marron et un plan de travail blanc.
Exemple d'une cuisine américaine parallèle chic de taille moyenne avec un évier de ferme, un placard à porte shaker, des portes de placard blanches, un plan de travail en quartz modifié, un électroménager en acier inoxydable, un sol en vinyl, îlot, un sol marron et un plan de travail blanc.
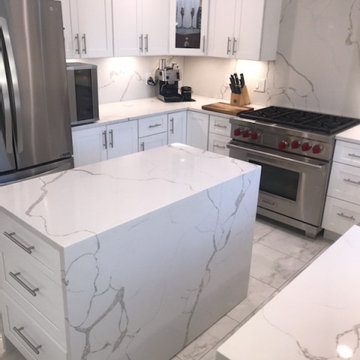
Venato Gold Couter Top with Waterfall Edge
Aménagement d'une cuisine moderne en U fermée et de taille moyenne avec un placard à porte shaker, des portes de placard blanches, un plan de travail en quartz modifié, une crédence blanche, une crédence en dalle de pierre, un électroménager en acier inoxydable, îlot, un plan de travail blanc, un évier de ferme, un sol en carrelage de porcelaine et un sol multicolore.
Aménagement d'une cuisine moderne en U fermée et de taille moyenne avec un placard à porte shaker, des portes de placard blanches, un plan de travail en quartz modifié, une crédence blanche, une crédence en dalle de pierre, un électroménager en acier inoxydable, îlot, un plan de travail blanc, un évier de ferme, un sol en carrelage de porcelaine et un sol multicolore.
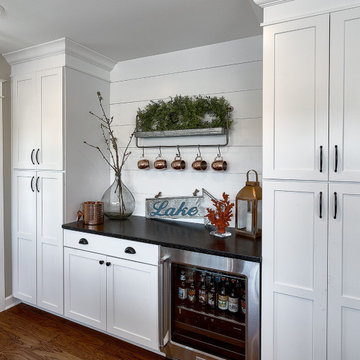
A family friendly kitchen renovation in a lake front home with a farmhouse vibe and easy to maintain finishes.
Exemple d'une cuisine ouverte linéaire nature de taille moyenne avec un évier de ferme, un placard à porte shaker, des portes de placard blanches, un plan de travail en granite, une crédence blanche, une crédence en céramique, un électroménager en acier inoxydable, un sol en bois brun, un sol marron et plan de travail noir.
Exemple d'une cuisine ouverte linéaire nature de taille moyenne avec un évier de ferme, un placard à porte shaker, des portes de placard blanches, un plan de travail en granite, une crédence blanche, une crédence en céramique, un électroménager en acier inoxydable, un sol en bois brun, un sol marron et plan de travail noir.
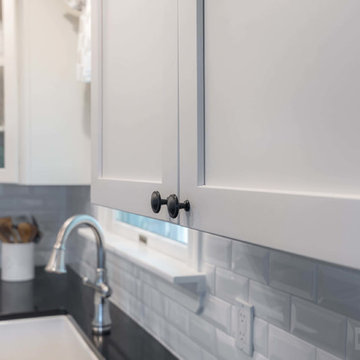
This maple kitchen features Starmark cabinets in the Bridgeport door style with a Marshmallow Cream Tinted Varnish finish and a Caesarstone Jet Black countertop.
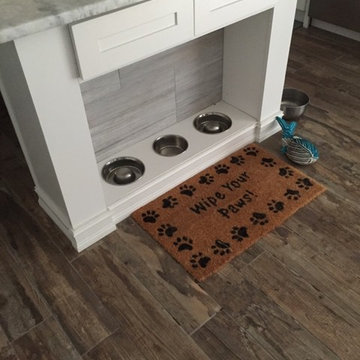
Custom end cap for large kitchen island. Features three food/water bowls, tile back splash matching the kitchen back splash and two drawers. Custom designed by Fournier Custom Designs Inc.
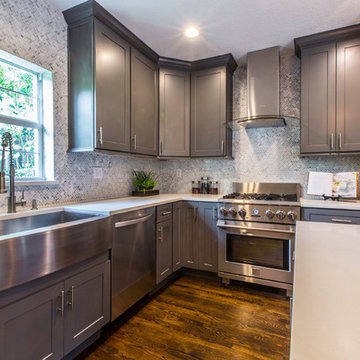
Cette photo montre une petite cuisine moderne en U avec un évier de ferme et un électroménager en acier inoxydable.
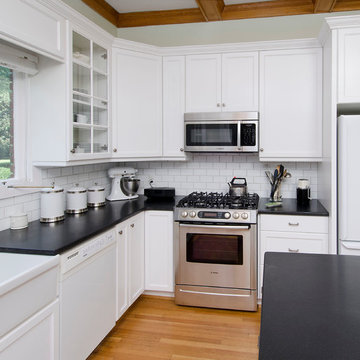
Kitchen renovation in a historic register home.
Aménagement d'une cuisine classique en U fermée et de taille moyenne avec un évier de ferme, un placard à porte shaker, des portes de placard blanches, un plan de travail en granite, une crédence blanche, une crédence en céramique, un électroménager en acier inoxydable, un sol en bois brun, îlot et un sol marron.
Aménagement d'une cuisine classique en U fermée et de taille moyenne avec un évier de ferme, un placard à porte shaker, des portes de placard blanches, un plan de travail en granite, une crédence blanche, une crédence en céramique, un électroménager en acier inoxydable, un sol en bois brun, îlot et un sol marron.
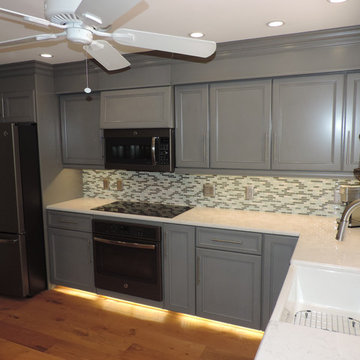
Russ Peterson
Cette image montre une cuisine traditionnelle en U fermée et de taille moyenne avec un évier de ferme, un placard avec porte à panneau encastré, des portes de placard grises, un plan de travail en granite, une crédence multicolore, une crédence en carreau briquette, un électroménager blanc, un sol en carrelage de céramique, aucun îlot et un sol marron.
Cette image montre une cuisine traditionnelle en U fermée et de taille moyenne avec un évier de ferme, un placard avec porte à panneau encastré, des portes de placard grises, un plan de travail en granite, une crédence multicolore, une crédence en carreau briquette, un électroménager blanc, un sol en carrelage de céramique, aucun îlot et un sol marron.

This 1940's house in Seattle's Greenlake neighborhood and the client's affinity for vintage Jadite dishware established a simple but fun aesthetic for this remodel.
Photo Credit: KSA - Aaron Dorn;
General Contractor: Justin Busch Construction, LLC

I developed a floor plan that would remove the wall between the kitchen and laundry to create one large room. The door to the bathroom would be closed up. It was accessible from the bedroom on the other side. The room became 14’-10” by 11’-6”, large enough to include a small center island. Then I wrapped the perimeter walls with new white shaker style cabinets. We kept the sink under the window but made it a focal point with a white farm sink and new faucet. The range stayed in the same location below an original octagon window. The opposite wall is designed for function with full height storage on the left and a new side-by-side refrigerator with storage above. The new stacking washer and dryer complete the width of this new wall.
Mary Broerman, CCIDC
Idées déco de cuisines avec un évier de ferme
1