Idées déco de cuisines avec un évier encastré et des portes de placard jaunes
Trier par :
Budget
Trier par:Populaires du jour
1 - 20 sur 2 347 photos
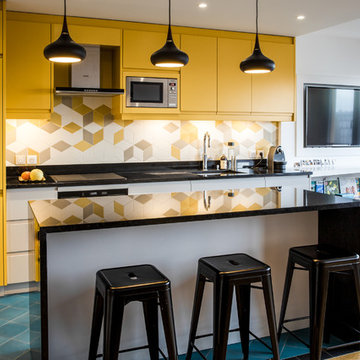
Idée de décoration pour une cuisine ouverte nordique de taille moyenne avec des portes de placard jaunes, une crédence en carreau de porcelaine, un électroménager en acier inoxydable, un sol en carrelage de céramique, îlot, un sol bleu, plan de travail noir, un évier encastré, un placard à porte plane et une crédence multicolore.

Idée de décoration pour une petite cuisine bicolore tradition en U fermée avec un évier encastré, un placard avec porte à panneau surélevé, des portes de placard jaunes, un plan de travail en quartz modifié, une crédence blanche, une crédence en mosaïque, un électroménager de couleur, un sol en carrelage de porcelaine, un sol marron, un plan de travail marron et un plafond à caissons.
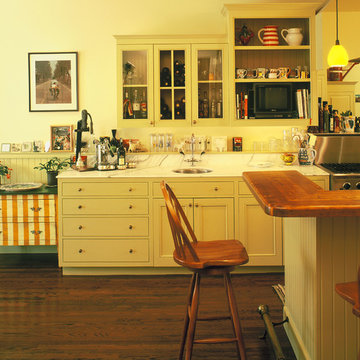
European Country Style Kitchen with long rustic wood bar, marble counters, and painted wood cabinets and hood, and mirror stove backsplash.
JD Peterson Photography
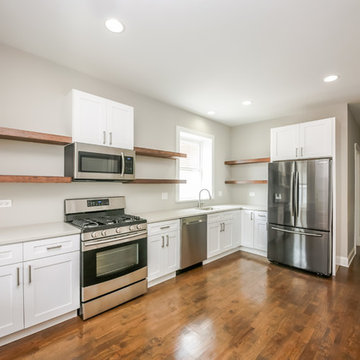
Remodeled Apartment kitchen featuring stainless steel appliances, quartz counter-tops, open upper shelving, shaker-style white cabinets with soft-close doors & brushed nickel hardware, hardwood floors, & recessed can lighting

Contemporary Style kitchen with Fabuwood white laminate doors and a granite countertop. Photography by Linda McManus
Main Line Kitchen Design is a brand new business model! We are a group of skilled Kitchen Designers each with many years of experience planning kitchens around the Delaware Valley. And we are cabinet dealers for 6 nationally distributed cabinet lines like traditional showrooms. At Main Line Kitchen Design instead of a full showroom we use a small office and selection center, and 100’s of sample doorstyles, finish and sample kitchen cabinets, as well as photo design books and CAD on laptops to display your kitchen. This way we eliminate the need and the cost associated with a showroom business model. This makes the design process more convenient for our customers, and we pass the significant savings on to them as well.
We believe that since a web site like Houzz.com has over half a million kitchen photos any advantage to going to a full kitchen showroom with full kitchen displays has been lost. Almost no customer today will ever get to see a display kitchen in their door style and finish there are just too many possibilities. And of course the design of each kitchen is unique anyway.
Our design process also allows us to spend more time working on our customer’s designs. This is what we enjoy most about our business and it is what makes the difference between an average and a great kitchen design. The kitchen cabinet lines we design with and sell are Jim Bishop, 6 Square, Fabuwood, Brighton, and Wellsford Fine Custom Cabinetry. Links to the lines can be found at the bottom of this and all of our web pages. Simply click on the logos of each cabinet line to reach their web site.

A wide shot, showing just how much storage is gained with a pull out pantry. Items are covered and out of the way, but easily accessible from both sides of the cabinet. Fewer lost cans!
Photos by Aaron Ziltener

The historic restoration of this First Period Ipswich, Massachusetts home (c. 1686) was an eighteen-month project that combined exterior and interior architectural work to preserve and revitalize this beautiful home. Structurally, work included restoring the summer beam, straightening the timber frame, and adding a lean-to section. The living space was expanded with the addition of a spacious gourmet kitchen featuring countertops made of reclaimed barn wood. As is always the case with our historic renovations, we took special care to maintain the beauty and integrity of the historic elements while bringing in the comfort and convenience of modern amenities. We were even able to uncover and restore much of the original fabric of the house (the chimney, fireplaces, paneling, trim, doors, hinges, etc.), which had been hidden for years under a renovation dating back to 1746.
Winner, 2012 Mary P. Conley Award for historic home restoration and preservation
You can read more about this restoration in the Boston Globe article by Regina Cole, “A First Period home gets a second life.” http://www.bostonglobe.com/magazine/2013/10/26/couple-rebuild-their-century-home-ipswich/r2yXE5yiKWYcamoFGmKVyL/story.html
Photo Credit: Eric Roth
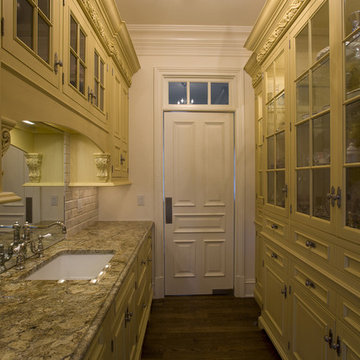
Aménagement d'une petite cuisine parallèle et encastrable classique fermée avec un évier encastré, un placard à porte affleurante, des portes de placard jaunes, un plan de travail en granite, une crédence beige, une crédence en carrelage métro et un sol en bois brun.

DESIGN: Hatch Works Austin // PHOTOS: Robert Gomez Photography
Cette image montre une cuisine américaine bohème en L de taille moyenne avec un évier encastré, un placard avec porte à panneau encastré, des portes de placard jaunes, plan de travail en marbre, une crédence blanche, une crédence en céramique, un électroménager blanc, un sol en bois brun, îlot, un sol marron et un plan de travail blanc.
Cette image montre une cuisine américaine bohème en L de taille moyenne avec un évier encastré, un placard avec porte à panneau encastré, des portes de placard jaunes, plan de travail en marbre, une crédence blanche, une crédence en céramique, un électroménager blanc, un sol en bois brun, îlot, un sol marron et un plan de travail blanc.
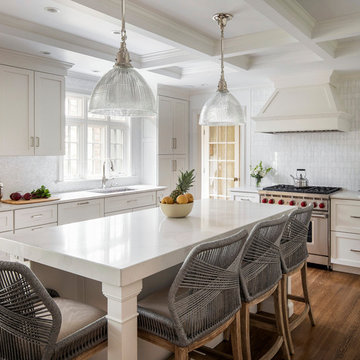
This stunning kitchen features cabinetry by CWP with 2 1/2" Waterfall Alleanza Quartz counters at the seated island.
Aménagement d'une cuisine encastrable classique en U fermée et de taille moyenne avec un évier encastré, un placard à porte shaker, des portes de placard jaunes, un plan de travail en quartz modifié, une crédence blanche, une crédence en mosaïque, un sol en bois brun, îlot et un plan de travail blanc.
Aménagement d'une cuisine encastrable classique en U fermée et de taille moyenne avec un évier encastré, un placard à porte shaker, des portes de placard jaunes, un plan de travail en quartz modifié, une crédence blanche, une crédence en mosaïque, un sol en bois brun, îlot et un plan de travail blanc.
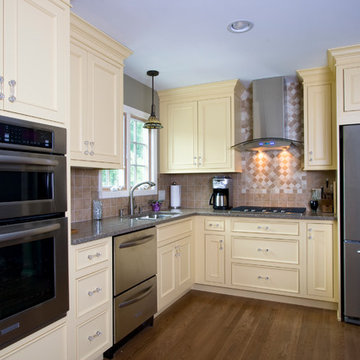
Kitchen designed and developed by the Design Build Pros. Project managed and built by Innovative Remodeling Solutions.
Cette photo montre une cuisine américaine chic en L de taille moyenne avec un évier encastré, un placard avec porte à panneau encastré, des portes de placard jaunes, un plan de travail en granite, une crédence beige, une crédence en céramique, un électroménager en acier inoxydable, un sol en bois brun et îlot.
Cette photo montre une cuisine américaine chic en L de taille moyenne avec un évier encastré, un placard avec porte à panneau encastré, des portes de placard jaunes, un plan de travail en granite, une crédence beige, une crédence en céramique, un électroménager en acier inoxydable, un sol en bois brun et îlot.
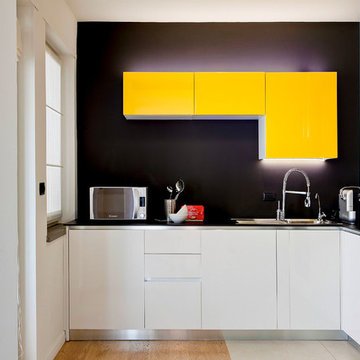
PH. by Stefano Caruana
Idées déco pour une petite cuisine contemporaine en L fermée avec un évier encastré, un placard à porte plane, des portes de placard jaunes, un plan de travail en quartz modifié, une crédence noire, aucun îlot, un sol en bois brun et un sol marron.
Idées déco pour une petite cuisine contemporaine en L fermée avec un évier encastré, un placard à porte plane, des portes de placard jaunes, un plan de travail en quartz modifié, une crédence noire, aucun îlot, un sol en bois brun et un sol marron.

Luxury Vinyl Plank Flooring - MultiCore in color Appalachian Style Number MC-348
Idée de décoration pour une cuisine américaine tradition en U de taille moyenne avec un évier encastré, un placard à porte plane, des portes de placard jaunes, un plan de travail en granite, une crédence blanche, un électroménager noir, un sol en vinyl et îlot.
Idée de décoration pour une cuisine américaine tradition en U de taille moyenne avec un évier encastré, un placard à porte plane, des portes de placard jaunes, un plan de travail en granite, une crédence blanche, un électroménager noir, un sol en vinyl et îlot.

We designed this kitchen around a Wedgwood stove in a 1920s brick English farmhouse in Trestle Glenn. The concept was to mix classic design with bold colors and detailing.
Photography by: Indivar Sivanathan www.indivarsivanathan.com

This tiny kitchen located on the Main Line is hidden within an orginal old farmhouse in Gladwyne, Pennsylvania. This gorgeous kitchen is not only charming, it also has very clean modern lines and elements. The clients selected the classic white, painted shaker cabinets from Fabuwood Cabinetry. The selection of all white materials, including a traditional white subway tile, white quartz countertops, and a simple white shaker door style gives this kitchen the sleek, modern style. The old laminate floor was removed to expose the beautiful, orginal hardwood floors that were refinsihed to bring out the more traditional, rustic farmhouse look. Although this kitchen is small, the white cabinets and finishes give the illusion that the space is much larger. This cozy kitchen is elegant, clean and stunning. The design kept the style of the kitchen true to the farmhouse style of the home while also adding a touch of modern to complete the design.

Serpentine marble tile from Waterworks, corded chairs from McGee and CO, Cabinetry from Plato Woodwork.
Cette image montre une grande cuisine ouverte encastrable traditionnelle en U avec un évier encastré, un placard avec porte à panneau encastré, des portes de placard jaunes, un plan de travail en quartz modifié, une crédence grise, une crédence en marbre, parquet clair, îlot, un sol beige et un plan de travail beige.
Cette image montre une grande cuisine ouverte encastrable traditionnelle en U avec un évier encastré, un placard avec porte à panneau encastré, des portes de placard jaunes, un plan de travail en quartz modifié, une crédence grise, une crédence en marbre, parquet clair, îlot, un sol beige et un plan de travail beige.
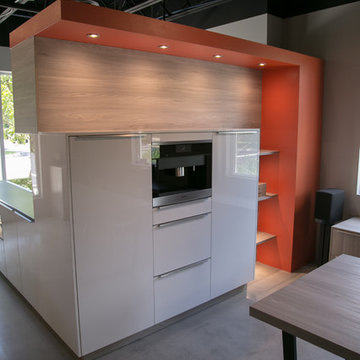
Compact modern Kitchen, white High Gloss Lacquer in Combination with Stone Ash textured Laminate. We designed this kitchen as combined space, functioning as office Kitchen, office area, and dining area.
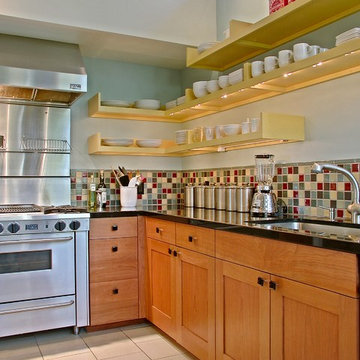
Cette photo montre une cuisine tendance avec une crédence en mosaïque, une crédence multicolore, un électroménager en acier inoxydable, un placard sans porte, des portes de placard jaunes et un évier encastré.
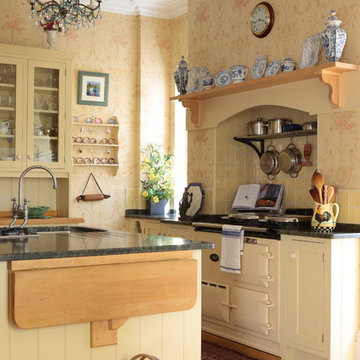
Idées déco pour une cuisine classique en L avec un évier encastré, un placard avec porte à panneau encastré, des portes de placard jaunes, une crédence jaune, un électroménager de couleur, un sol en bois brun, îlot, un sol marron et papier peint.
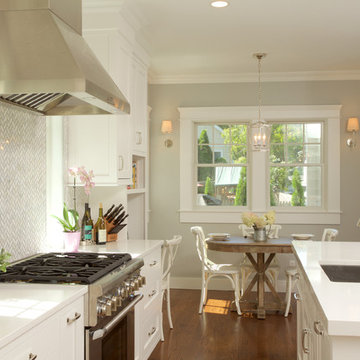
Polished nickel fixtures offer a bit of bling, while the hardworking stainless withstands heavy daily use.
he mosaic herringbone backsplash also adds texture and visual interest against the solid countertops.
Space planning and custom cabinetry by Jennifer Howard, JWH
Photography by Mick Hales, Greenworld Productions
Idées déco de cuisines avec un évier encastré et des portes de placard jaunes
1