Idées déco de cuisines avec un évier encastré et un placard à porte persienne
Trier par :
Budget
Trier par:Populaires du jour
1 - 20 sur 861 photos

Photo by Paul Crosby
Aménagement d'une cuisine ouverte contemporaine en L et bois brun de taille moyenne avec un évier encastré, un placard à porte persienne, une crédence blanche, un électroménager en acier inoxydable, parquet foncé, îlot, un sol marron, un plan de travail blanc et un plan de travail en quartz modifié.
Aménagement d'une cuisine ouverte contemporaine en L et bois brun de taille moyenne avec un évier encastré, un placard à porte persienne, une crédence blanche, un électroménager en acier inoxydable, parquet foncé, îlot, un sol marron, un plan de travail blanc et un plan de travail en quartz modifié.
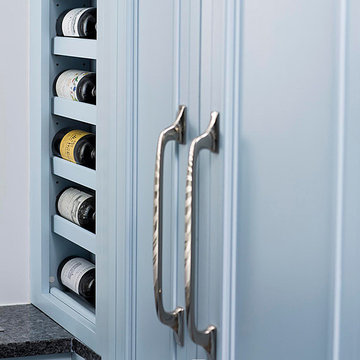
This “before” Manhattan kitchen was featured in Traditional Home in 1992 having traditional cherry cabinets and polished-brass hardware. Twenty-three years later it was featured again, having been redesigned by Bilotta designer RitaLuisa Garces, this time as a less ornate space, a more streamlined, cleaner look that is popular today. Rita reconfigured the kitchen using the same space but with a more practical flow and added light. The new “after” kitchen features recessed panel Rutt Handcrafted Cabinetry in a blue finish with materials that have reflective qualities. These materials consist of glass mosaic tile backsplash from Artistic Tile, a Bridge faucet in polished nickel from Barber Wilsons & Co, Franke stainless-steel sink, porcelain floor tiles with a bronze glaze and polished blue granite countertops. When the kitchen was reconfigured they moved the eating niche and added a tinted mirror backsplash to reflect the light as well. To read more about this kitchen renovation please visit http://bilotta.com/says/traditional-home-february-2015/
Photo Credit: John Bessler (for Traditional Home)
Designer: Ritauisa Garcés in collaboration with Tabitha Tepe

Atlantic Archives Inc. / Richard Leo Johnson
SGA Architecture
Aménagement d'une grande cuisine bord de mer en U fermée avec un évier encastré, un placard à porte persienne, des portes de placard blanches, un plan de travail en granite, un électroménager en acier inoxydable, un sol en bois brun, îlot, une crédence multicolore, une crédence en carrelage de pierre et un plafond en bois.
Aménagement d'une grande cuisine bord de mer en U fermée avec un évier encastré, un placard à porte persienne, des portes de placard blanches, un plan de travail en granite, un électroménager en acier inoxydable, un sol en bois brun, îlot, une crédence multicolore, une crédence en carrelage de pierre et un plafond en bois.
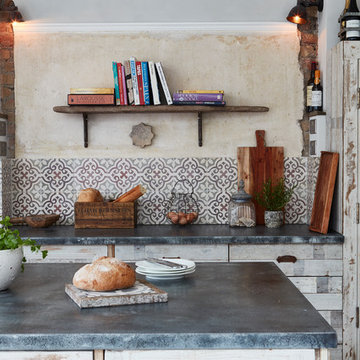
Jacqui Melville
Idées déco pour une cuisine ouverte linéaire méditerranéenne en bois vieilli de taille moyenne avec un évier encastré, un placard à porte persienne, une crédence multicolore, une crédence en carreau de ciment, carreaux de ciment au sol et îlot.
Idées déco pour une cuisine ouverte linéaire méditerranéenne en bois vieilli de taille moyenne avec un évier encastré, un placard à porte persienne, une crédence multicolore, une crédence en carreau de ciment, carreaux de ciment au sol et îlot.
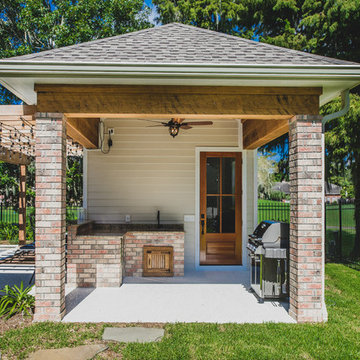
LazyEye Photography
Cette image montre une petite cuisine américaine traditionnelle en L et bois brun avec un évier encastré, un placard à porte persienne, un plan de travail en granite, une crédence beige, une crédence en dalle de pierre, un électroménager en acier inoxydable, sol en béton ciré et îlot.
Cette image montre une petite cuisine américaine traditionnelle en L et bois brun avec un évier encastré, un placard à porte persienne, un plan de travail en granite, une crédence beige, une crédence en dalle de pierre, un électroménager en acier inoxydable, sol en béton ciré et îlot.
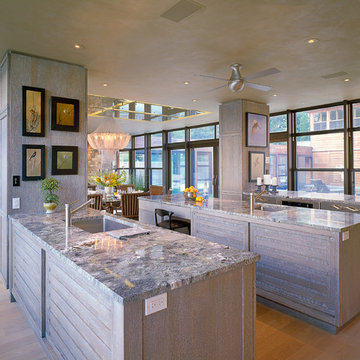
Tisbury, Massachusetts Contemporary Kitchen Design by #JenniferGilmer
Featuring White Rift Oak Cabinets
http://www.gilmerkitchens.com/
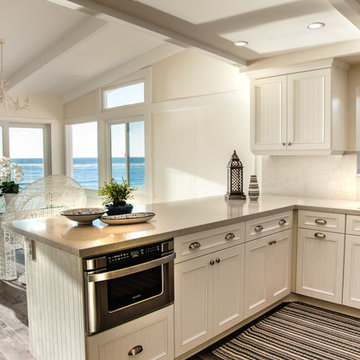
Cette image montre une cuisine ouverte marine en L de taille moyenne avec un évier encastré, des portes de placard blanches, un plan de travail en quartz, une crédence blanche, un électroménager en acier inoxydable, un placard à porte persienne, une crédence en dalle de pierre, un sol en bois brun, une péninsule et un sol gris.
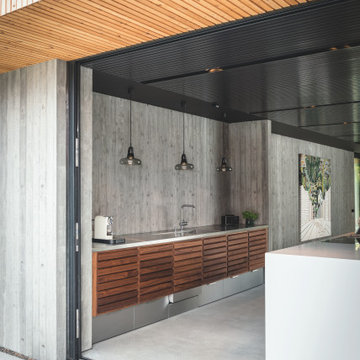
Im Fokus diesen Objektes steht der Bezug von Innen nach Außen. Aus Diesem Grund wudeb die Hauträume, wie Küche und Ohnzimmer, fließend mit dem Garten verbunden. Die großen Schiebetüranlagen stellen diese materielle Verbindung dar - komfortabel in ihrer Nutzung, ästhetisch in ihrem Zusammenspiel mit dem Gebäude.
Architekten: Wilhelmsen Arkitekur, Stavanger, Norwegen
Verarbeiter: Farstad Aluminium AS, Ǻlgård, Norwegen
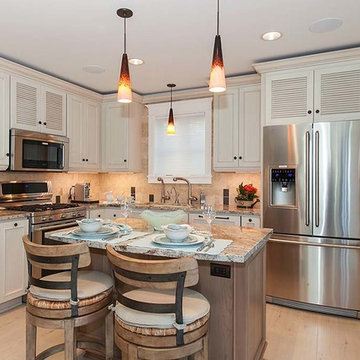
Stephen Armstrong, Cascade Pro Media
Cette photo montre une petite cuisine ouverte bord de mer en L avec un évier encastré, un placard à porte persienne, des portes de placard blanches, un plan de travail en granite, une crédence beige, une crédence en carrelage de pierre, un électroménager en acier inoxydable, un sol en carrelage de porcelaine et îlot.
Cette photo montre une petite cuisine ouverte bord de mer en L avec un évier encastré, un placard à porte persienne, des portes de placard blanches, un plan de travail en granite, une crédence beige, une crédence en carrelage de pierre, un électroménager en acier inoxydable, un sol en carrelage de porcelaine et îlot.
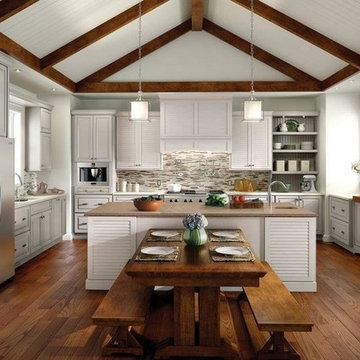
Cette photo montre une grande cuisine ouverte chic en U avec un évier encastré, un placard à porte persienne, des portes de placard grises, une crédence grise, une crédence en carreau briquette, un électroménager en acier inoxydable, un sol en bois brun, îlot, un plan de travail en quartz modifié et un sol marron.
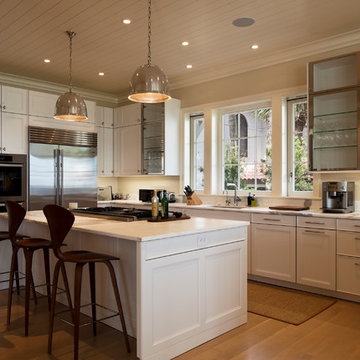
Morales Construction Company is one of Northeast Florida’s most respected general contractors, and has been listed by The Jacksonville Business Journal as being among Jacksonville’s 25 largest contractors, fastest growing companies and the No. 1 Custom Home Builder in the First Coast area.
Photo Credit: Steven Brooke
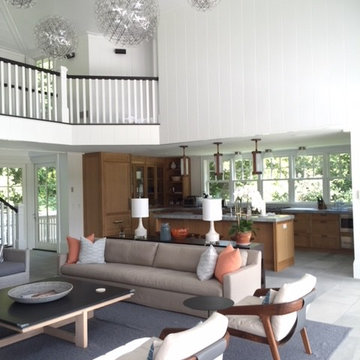
Cette photo montre une grande cuisine ouverte rétro en L et bois brun avec un évier encastré, un placard à porte persienne, un plan de travail en quartz, un électroménager en acier inoxydable, sol en béton ciré, îlot et un sol gris.
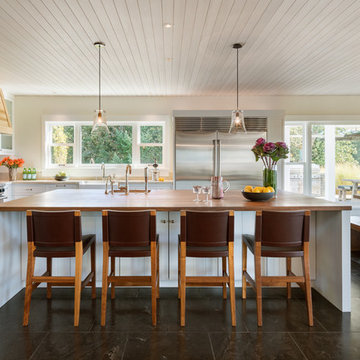
Eric Staudenmaier
Idée de décoration pour une grande cuisine ouverte linéaire champêtre avec un évier encastré, un placard à porte persienne, des portes de placard blanches, un plan de travail en bois, un électroménager en acier inoxydable, un sol en ardoise, îlot et un sol marron.
Idée de décoration pour une grande cuisine ouverte linéaire champêtre avec un évier encastré, un placard à porte persienne, des portes de placard blanches, un plan de travail en bois, un électroménager en acier inoxydable, un sol en ardoise, îlot et un sol marron.
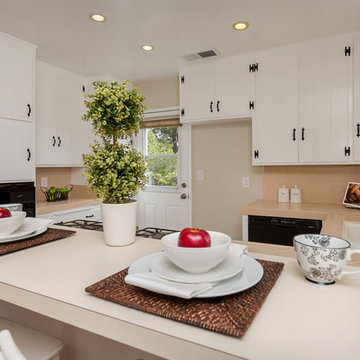
Property located in La Canada Flintridge, CA. Photography by Denise Butler Photography
Exemple d'une cuisine chic en U de taille moyenne avec un évier encastré, un placard à porte persienne, des portes de placard blanches, un plan de travail en verre, une crédence beige, une crédence en carreau de verre, un électroménager noir, un sol en carrelage de céramique et une péninsule.
Exemple d'une cuisine chic en U de taille moyenne avec un évier encastré, un placard à porte persienne, des portes de placard blanches, un plan de travail en verre, une crédence beige, une crédence en carreau de verre, un électroménager noir, un sol en carrelage de céramique et une péninsule.
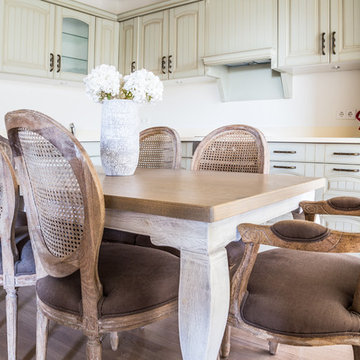
Luxury Gourmet French Country Kitchen
This kitchen transformation was part of a large project. Marrying transitional cabinetry with a modified French Country style leads to this beautiful eat in gourmet kitchen.
KHB Interiors -
Award Winning Luxury Interior Design Specializing in Creating UNIQUE Homes and Spaces for Clients in Old Metairie, Lakeview, Uptown and all of New Orleans.
We are one of the only interior design firms specializing in marrying the old historic elements with new transitional pieces. Blending your antiques with new pieces will give you a UNIQUE home that will make a lasting statement.
KHB Interiors -
Award Winning Luxury Interior Design Specializing in Creating UNIQUE Homes and Spaces for Clients in Old Metairie, Lakeview, Uptown and all of New Orleans.
We are one of the only interior design firms specializing in marrying the old historic elements with new transitional pieces. Blending your antiques with new pieces will give you a UNIQUE home that will make a lasting statement.
How to Decorate in French Country....
French Country Kitchen -
Complete Renovation of a Modern Kitchen Design formerly with Light Oak Cabinets to a charming and inviting French Country New Orleans Kitchen.
A custom vent hood was constructed and adorns the gas cooktop.
The black galaxy granite countertops provide just enough contrast to the white on white kitchen. Checkerboard flooring is a favorite because it is reminiscent of old French kitchens.
The white on white is accented with true white subway tile for the backsplash.
The 'tiara' ( I call chandeliers "tiaras") hangs over a vintage buffet on the opposite side of the kitchen.
Fresh, airy and welcoming.
KHB Interiors New Orleans
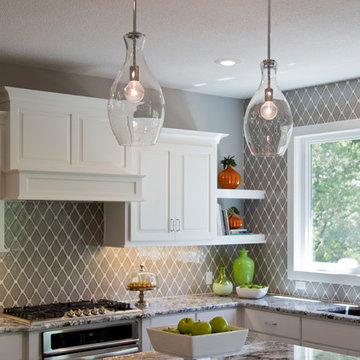
Réalisation d'une grande cuisine ouverte minimaliste en U avec un évier encastré, un placard à porte persienne, des portes de placard blanches, un plan de travail en granite, une crédence grise, une crédence en céramique, un électroménager en acier inoxydable, parquet foncé, îlot, un sol marron et un plan de travail beige.
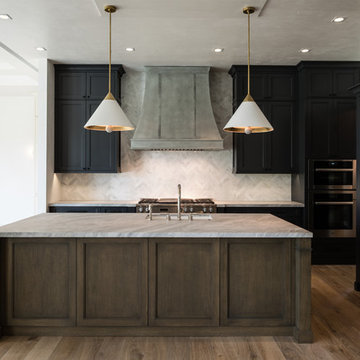
Exemple d'une grande cuisine ouverte chic en L avec des portes de placard beiges, plan de travail en marbre, une crédence beige, un électroménager en acier inoxydable, un sol en bois brun, îlot, un évier encastré, un placard à porte persienne et une crédence en terre cuite.
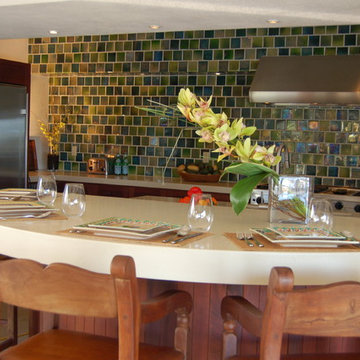
Wall hung cabinetry is absent in this Mexican kitchen. The irredescent backsplash tile is highlighted by the Honduran Mahogany base cabinets and caesarstone countertops. A contemporary kitchen with Mexican charm.
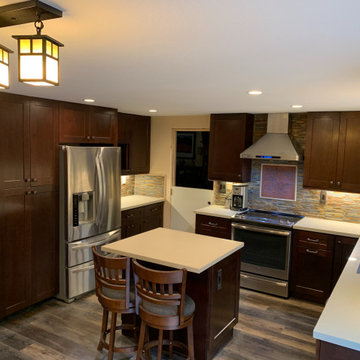
In this Kitchen remodel we went on a more traditional style design:
Heavy dark espresso cabinets with dark brass knobs/handles, plain beige quartz counter top with stone tile full backsplash and hand made art tile above the range.
under cabinet lights to brighten up the space, ceiling can lights and a few warm pendant lights that keeps the place cozy look and feel among the hardwood floor.
we also installed special dark art outlets and switches to accompany that feeling throughout the kitchen
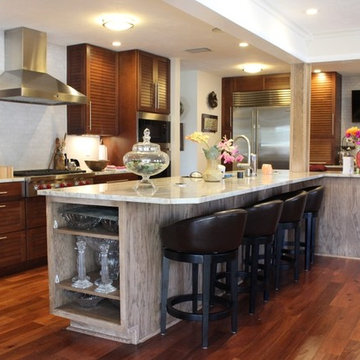
Inspiration pour une cuisine ouverte traditionnelle en bois foncé et L avec un placard à porte persienne, un plan de travail en granite, un électroménager en acier inoxydable, îlot, un évier encastré, une crédence blanche, une crédence en carreau de verre, un sol en bois brun et un plan de travail blanc.
Idées déco de cuisines avec un évier encastré et un placard à porte persienne
1