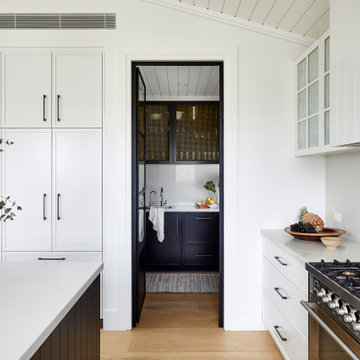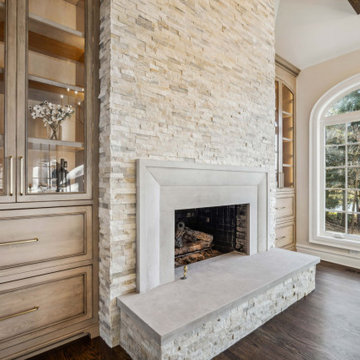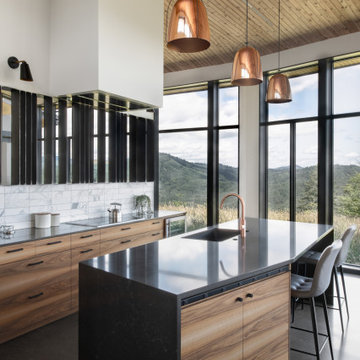Idées déco de cuisines avec un évier encastré et un plafond voûté
Trier par :
Budget
Trier par:Populaires du jour
1 - 20 sur 7 103 photos

Aménagement d'une grande cuisine ouverte linéaire et encastrable industrielle avec un évier encastré, un placard à porte shaker, des portes de placard noires, un plan de travail en bois, une crédence en brique, sol en béton ciré, îlot, un sol gris, un plan de travail marron, une crédence rouge et un plafond voûté.

Idées déco pour une cuisine ouverte linéaire contemporaine avec des portes de placard blanches, une crédence blanche, un sol en ardoise, un sol noir, un plan de travail blanc, un évier encastré, un placard à porte plane, aucun îlot et un plafond voûté.

L'objectif principal de ce projet était de transformer ce 2 pièces en 3 pièces, pour créer une chambre d'enfant.
Dans la nouvelle chambre parentale, plus petite, nous avons créé un dressing et un module de rangements sur mesure pour optimiser l'espace. L'espace nuit est délimité par un mur coloré @argilepeinture qui accentue l'ambiance cosy de la chambre.
Dans la chambre d'enfant, le parquet en chêne massif @laparquetterienouvelle apporte de la chaleur à cette pièce aux tons clairs.
La nouvelle cuisine, tendance et graphique, s'ouvre désormais sur le séjour.
Cette grande pièce de vie conviviale accueille un coin bureau et des rangements sur mesure pour répondre aux besoins de nos clients.
Quant à la salle d'eau, nous avons choisi des matériaux clairs pour apporter de la lumière à cet espace sans fenêtres.
Le résultat : un appartement haussmanien et dans l'air du temps où il fait bon vivre !

Réalisation d'une cuisine bohème en L fermée avec un évier encastré, un placard à porte plane, des portes de placard blanches, un électroménager en acier inoxydable, une péninsule, un sol multicolore, plan de travail noir et un plafond voûté.

Réalisation d'une cuisine encastrable tradition en L et bois brun avec un évier encastré, un placard à porte shaker, parquet foncé, îlot, un sol marron, un plan de travail blanc, poutres apparentes, un plafond en lambris de bois et un plafond voûté.

Custom kitchen design with a modern style. Light grey wood finish perfectly match with the cream tile. Floor to ceiling cabinets gives the impression of a higher ceiling. Interior wood cabinets.

URRUTIA DESIGN
Photography by Matt Sartain
Cette photo montre une très grande cuisine américaine linéaire chic avec un électroménager en acier inoxydable, une crédence en carrelage métro, une crédence marron, un placard à porte shaker, plan de travail en marbre, un évier encastré, un plan de travail blanc, parquet clair, îlot, un sol beige et un plafond voûté.
Cette photo montre une très grande cuisine américaine linéaire chic avec un électroménager en acier inoxydable, une crédence en carrelage métro, une crédence marron, un placard à porte shaker, plan de travail en marbre, un évier encastré, un plan de travail blanc, parquet clair, îlot, un sol beige et un plafond voûté.

This mid-century modern home celebrates the beauty of nature, and this newly restored kitchen embraces the home's roots with materials to match.
Walnut cabinets with a slab front in a natural finish complement the rest of the home's paneling beautifully. A thick quartzite countertop on the island, and the same stone for the perimeter countertops and backsplash feature an elegant veining. The natural light and large windows above the sink further connect this kitchen to the outdoors, making it a true celebration of nature.\

Our clients came to us with specific remodeling goals: to create a more functional mid-century home with an updated and larger kitchen, to resolve the public circulation through their master bedroom, have a unified feel versus a house with multiple additions, and expanded views of the lovely Huron River, which is right outside their backyard.
Our solutions focused on creating a new circulation system that reconnects the entire floor plan into a cohesive whole, and reinforces the connection to the outdoor courtyards.

A beautiful Hamptons kitchen featuring slimline white shaker and V-groove cabinetry, Carrara marble bench tops and splash back with fluted glass with black and timber accents. A soaring v-groove vaulted ceiling and a light filled space make this kitchen inviting, warm and fresh. A black butlers pantry with brass features punctures this space and is visible through a steel black door.

Exemple d'une cuisine parallèle tendance en bois clair avec un évier encastré, un placard à porte plane, une crédence blanche, une crédence en mosaïque, un électroménager en acier inoxydable, îlot, un sol gris, un plan de travail gris, poutres apparentes, un plafond voûté et un plafond en bois.

Cette image montre une grande cuisine américaine blanche et bois design en L avec un évier encastré, un placard à porte plane, des portes de placard blanches, une crédence blanche, une crédence en feuille de verre, parquet clair, îlot, un sol beige, un plan de travail beige, un plan de travail en onyx, un électroménager blanc et un plafond voûté.

With a wall full of windows and gorgeous barrel vaulted ceilings, this space needed grand finishes to live up to the architecture. J.S. Brown & Co. remodeled this kitchen, hearth room, and butler's pantry to with understated elegance and warm details.

Idées déco pour une grande cuisine américaine linéaire rétro avec un évier encastré, un placard à porte plane, des portes de placard oranges, un plan de travail en quartz modifié, une crédence multicolore, une crédence en granite, un électroménager noir, parquet clair, îlot, un sol noir, un plan de travail blanc et un plafond voûté.

Two-tone kitchens are definitely still popular! This contemporary masterpiece achieves the motif with wet-look icy blue paint and richly-stained walnut for warmth. 1” thick slab doors and drawers sport a narrow trim around their edges. Double-stacked cabinets take advantage of the vaulted ceiling, and glass doors adjacent to the fridge display collectables. Paneled fridge columns, dishwasher, and wine fridge maintain continuity. The focal point is a free-form blue-pigmented steel chandelier, centered on the walnut island; brushed stainless and brass custom hood; and the walnut cabinets that flank it. Brass accents the cabinet pulls; satin gold highlights the pot filler faucet; the prep and main sink faucets; and the instant hot/cold faucet. Undermount sinks are white granite composite, while countertops and backsplashes are marble-patterned “Dekton” quartz material.
Underfoot is a playful blue and white diagonal randomly-striped tile. Abundant seating is supplied by a cushioned walnut banquette bench backed up to the island, anchoring an entirely custom dining-height table: a shapely brass base with a glass mosaic and resin tabletop. Three brass and fabric stools tuck under the island, while six walnut chairs with donut-shaped backs encircle the table. All the fabrics on the cushions, stools, and chairs are custom-colored pale blue bouclé.
This project was done in collaboration with KA Design Group. Photography by Julie Leffell.

Réalisation d'une cuisine américaine minimaliste en L et bois brun avec un évier encastré, un placard à porte plane, un plan de travail en quartz modifié, une crédence blanche, une crédence en marbre, sol en béton ciré, îlot, plan de travail noir et un plafond voûté.

Réalisation d'une grande arrière-cuisine parallèle tradition avec un évier encastré, un placard à porte shaker, des portes de placard blanches, un plan de travail en quartz modifié, une crédence blanche, une crédence en carreau de porcelaine, un électroménager de couleur, un sol en bois brun, une péninsule, un sol multicolore, un plan de travail blanc et un plafond voûté.

Cette photo montre une grande cuisine ouverte tendance en L avec un évier encastré, un placard à porte shaker, un plan de travail en quartz, une crédence en dalle de pierre, îlot, un sol marron, un plafond voûté, des portes de placard blanches, une crédence beige, un électroménager en acier inoxydable, parquet foncé et un plan de travail beige.

Cette photo montre une cuisine américaine moderne de taille moyenne avec un évier encastré, un placard à porte plane, des portes de placards vertess, une crédence en céramique, un électroménager en acier inoxydable, un sol en carrelage de porcelaine, un sol gris, un plan de travail gris et un plafond voûté.

This 1970s kitchen in the Adirondacks got a big lift and a fabulous new bar. Plain & Fancy Custom Cabinets, Shaker door, Saybrook Sage. Silver Gray Granite with leathered finish. Brook Custom Artisan Slant Shaped hood with cast nickel finish. Pine flooring. Interior features include LeMans swing outs, pull out pantry, angled dividers for utensils, and roll-shelves in cabinets.
Idées déco de cuisines avec un évier encastré et un plafond voûté
1