Idées déco de cuisines avec un évier encastré et un plan de travail orange
Trier par :
Budget
Trier par:Populaires du jour
1 - 20 sur 130 photos
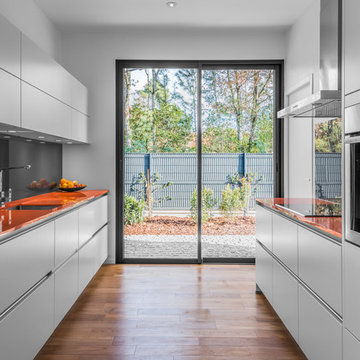
Arnaud Bertrande
Cette image montre une cuisine parallèle design avec un évier encastré, un placard à porte plane, des portes de placard blanches, un plan de travail en verre, une crédence grise, une crédence en feuille de verre, un électroménager en acier inoxydable, un sol en bois brun, aucun îlot et un plan de travail orange.
Cette image montre une cuisine parallèle design avec un évier encastré, un placard à porte plane, des portes de placard blanches, un plan de travail en verre, une crédence grise, une crédence en feuille de verre, un électroménager en acier inoxydable, un sol en bois brun, aucun îlot et un plan de travail orange.

The tiles come from Pental ( http://www.pentalonline.com/) and United Tile ( http://www.unitedtile.com/) in Portland. However, the red glass accent tiles are custom.

Murphys Road is a renovation in a 1906 Villa designed to compliment the old features with new and modern twist. Innovative colours and design concepts are used to enhance spaces and compliant family living. This award winning space has been featured in magazines and websites all around the world. It has been heralded for it's use of colour and design in inventive and inspiring ways.
Designed by New Zealand Designer, Alex Fulton of Alex Fulton Design
Photographed by Duncan Innes for Homestyle Magazine
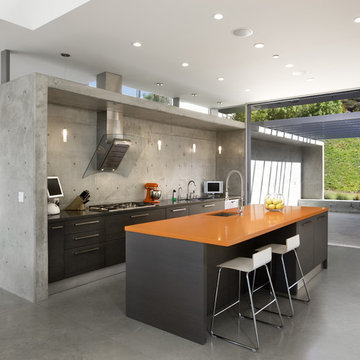
Poured concrete create the backdrop for this loft style kitchen. A pop of orange in the island counter top brings a playful touch to the industrial space.
Photo: Jim Bartsch
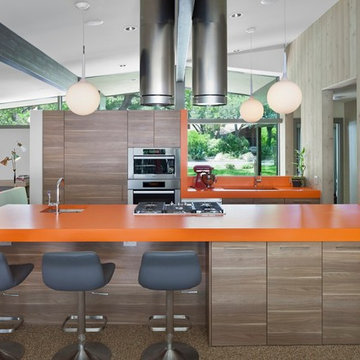
Andrea Calo
Idée de décoration pour une cuisine ouverte parallèle vintage en bois brun de taille moyenne avec un évier encastré, un placard à porte plane, un électroménager en acier inoxydable, îlot, un plan de travail en quartz modifié, un sol marron et un plan de travail orange.
Idée de décoration pour une cuisine ouverte parallèle vintage en bois brun de taille moyenne avec un évier encastré, un placard à porte plane, un électroménager en acier inoxydable, îlot, un plan de travail en quartz modifié, un sol marron et un plan de travail orange.

Idées déco pour une petite cuisine ouverte campagne en L avec un évier encastré, un placard avec porte à panneau encastré, des portes de placard blanches, un plan de travail en bois, une crédence multicolore, une crédence en céramique, un électroménager en acier inoxydable, parquet peint, aucun îlot, un sol beige, un plan de travail orange et poutres apparentes.
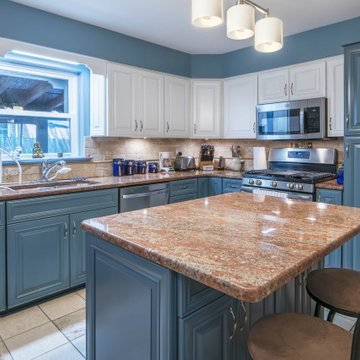
Elegant center raised panel doors in white dove and winter sky enhance the kitchens previously updated features. The bright new full overlay doors play off the colors in the existing granite countertop and magnify the natural beauty of the stone tile backsplash. The combination of the traditional door style and contemporary blue base cabinets create a transitional kitchen design. The new stainless-steel appliances and brushed nickel hardware add the perfect finishing touch.
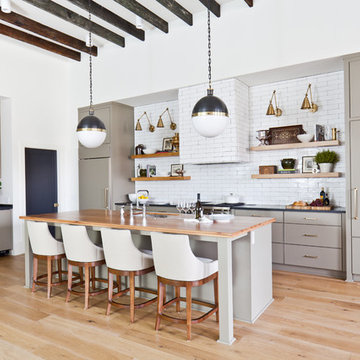
This luxurious downtown loft in historic Macon, GA was designed from the ground up by Carrie Robinson with Robinson Home. The loft began as an empty attic space above a historic restaurant and was transformed by Carrie over the course of 2 years. A galley kitchen was designed to maximize open floor space and merge the living and cooking spaces.
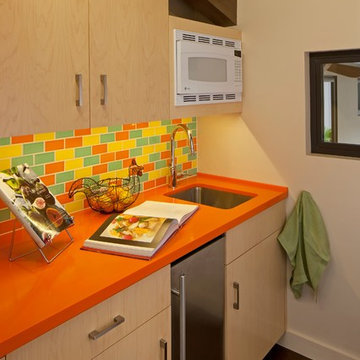
Tom Bonner Photography
Aménagement d'une petite cuisine linéaire rétro en bois clair fermée avec un évier encastré, un placard à porte plane, un plan de travail en surface solide, une crédence multicolore, une crédence en céramique, un électroménager en acier inoxydable, parquet foncé et un plan de travail orange.
Aménagement d'une petite cuisine linéaire rétro en bois clair fermée avec un évier encastré, un placard à porte plane, un plan de travail en surface solide, une crédence multicolore, une crédence en céramique, un électroménager en acier inoxydable, parquet foncé et un plan de travail orange.
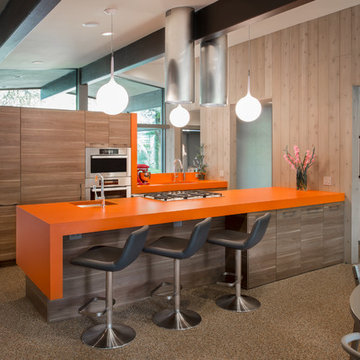
Midcentury modern remodel project featuring German-made LEICHT textured walnut cabinetry and integrated appliances.
Cabinetry design and installation by Arete Kitchens. Architecture by Webber + Studio, Architects.
©Archer Shot Photography.
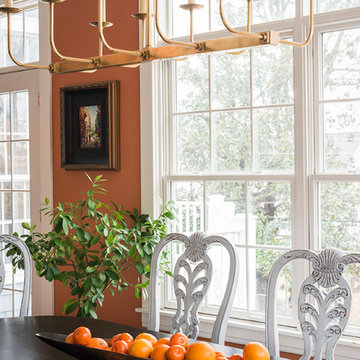
The linear brass light fixture was the perfect selection for this long kitchen table. The table was stripped and painted by local artisans. Chairs are covered in gray vinyl for easy clean-up. Paint is Sherwin Williams #6347 Chrysanthemum
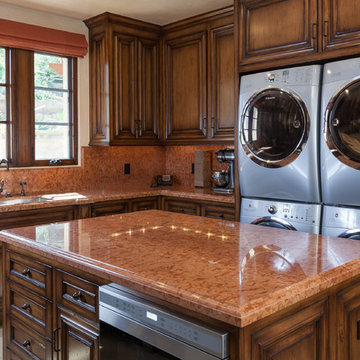
Cette image montre une cuisine méditerranéenne en L et bois foncé avec un évier encastré, un placard avec porte à panneau surélevé, un plan de travail orange et machine à laver.
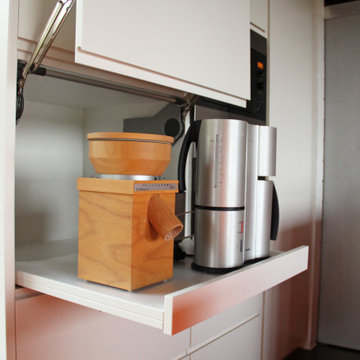
Réalisation d'une cuisine ouverte design en U de taille moyenne avec un évier encastré, un placard à porte plane, des portes de placard oranges, un plan de travail en surface solide, un électroménager noir, un sol gris et un plan de travail orange.

Aménagement d'une grande cuisine ouverte éclectique en L avec un placard à porte shaker, des portes de placard oranges, un plan de travail en granite, îlot, un plan de travail orange, un évier encastré, une crédence orange, une crédence en feuille de verre, un électroménager noir et parquet clair.

Art Gray Photography
Idées déco pour une cuisine américaine parallèle et encastrable contemporaine en bois brun avec un évier encastré, un placard à porte plane, sol en béton ciré, îlot, un sol gris, un plan de travail orange et une crédence bleue.
Idées déco pour une cuisine américaine parallèle et encastrable contemporaine en bois brun avec un évier encastré, un placard à porte plane, sol en béton ciré, îlot, un sol gris, un plan de travail orange et une crédence bleue.
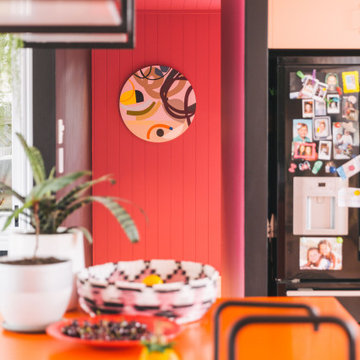
Murphys Road is a renovation in a 1906 Villa designed to compliment the old features with new and modern twist. Innovative colours and design concepts are used to enhance spaces and compliant family living. This award winning space has been featured in magazines and websites all around the world. It has been heralded for it's use of colour and design in inventive and inspiring ways.
Designed by New Zealand Designer, Alex Fulton of Alex Fulton Design
Photographed by Duncan Innes for Homestyle Magazine
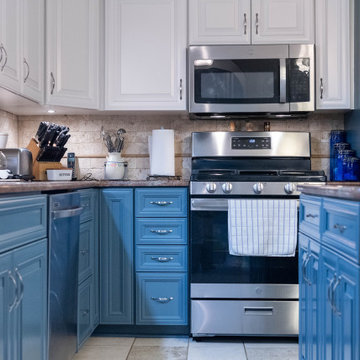
Elegant center raised panel doors in white dove and winter sky enhance the kitchens previously updated features. The bright new full overlay doors play off the colors in the existing granite countertop and magnify the natural beauty of the stone tile backsplash. The combination of the traditional door style and contemporary blue base cabinets create a transitional kitchen design. The new stainless-steel appliances and brushed nickel hardware add the perfect finishing touch.
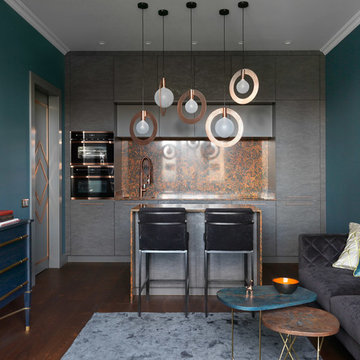
Сергей Красюк
Cette photo montre une cuisine ouverte linéaire tendance avec un placard à porte plane, des portes de placard grises, une crédence orange, un électroménager noir, parquet foncé, îlot, un sol marron, un plan de travail en quartz, un plan de travail orange et un évier encastré.
Cette photo montre une cuisine ouverte linéaire tendance avec un placard à porte plane, des portes de placard grises, une crédence orange, un électroménager noir, parquet foncé, îlot, un sol marron, un plan de travail en quartz, un plan de travail orange et un évier encastré.
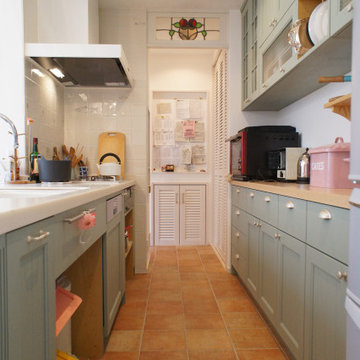
wood-session
Cette image montre une cuisine parallèle et encastrable traditionnelle de taille moyenne avec un évier encastré, un placard avec porte à panneau encastré, des portes de placards vertess, un plan de travail en surface solide, aucun îlot et un plan de travail orange.
Cette image montre une cuisine parallèle et encastrable traditionnelle de taille moyenne avec un évier encastré, un placard avec porte à panneau encastré, des portes de placards vertess, un plan de travail en surface solide, aucun îlot et un plan de travail orange.
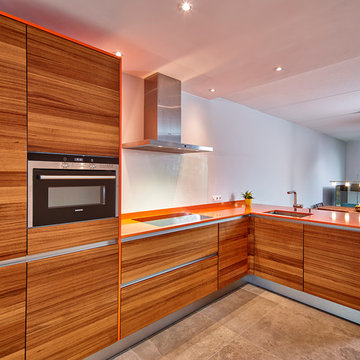
© Franz Frieling
Aménagement d'une grande cuisine américaine contemporaine en L et bois brun avec un évier encastré, un placard à porte plane, une crédence en feuille de verre, un électroménager en acier inoxydable, un plan de travail en surface solide, une crédence blanche, une péninsule, sol en béton ciré et un plan de travail orange.
Aménagement d'une grande cuisine américaine contemporaine en L et bois brun avec un évier encastré, un placard à porte plane, une crédence en feuille de verre, un électroménager en acier inoxydable, un plan de travail en surface solide, une crédence blanche, une péninsule, sol en béton ciré et un plan de travail orange.
Idées déco de cuisines avec un évier encastré et un plan de travail orange
1