Idées déco de cuisines avec un évier encastré
Trier par :
Budget
Trier par:Populaires du jour
1 - 20 sur 7 286 photos

Cette image montre une cuisine ouverte urbaine en U et bois clair de taille moyenne avec un évier encastré, une crédence noire, un électroménager noir, parquet clair, plan de travail noir, un placard à porte plane, une crédence en dalle de pierre, une péninsule, un sol beige et poutres apparentes.
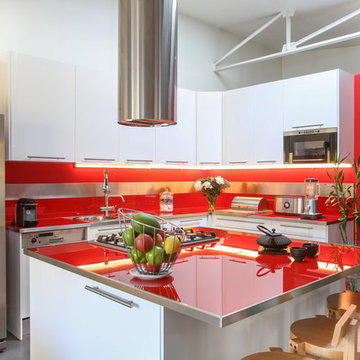
Thierry Stefanopoulos
Aménagement d'une grande cuisine contemporaine en L avec un évier encastré, des portes de placard blanches, un plan de travail en verre, une crédence rouge, un électroménager en acier inoxydable, sol en béton ciré, îlot, un sol gris, un plan de travail rouge, un placard à porte plane et une crédence en feuille de verre.
Aménagement d'une grande cuisine contemporaine en L avec un évier encastré, des portes de placard blanches, un plan de travail en verre, une crédence rouge, un électroménager en acier inoxydable, sol en béton ciré, îlot, un sol gris, un plan de travail rouge, un placard à porte plane et une crédence en feuille de verre.

Cuisine - Vue de l'entrée
Calepinage au sol
Exemple d'une cuisine blanche et bois scandinave en U de taille moyenne avec un évier encastré, des portes de placard blanches, un plan de travail en stratifié, une crédence blanche, une crédence en carrelage métro, un électroménager noir, carreaux de ciment au sol, aucun îlot, un sol gris, un plan de travail marron et fenêtre au-dessus de l'évier.
Exemple d'une cuisine blanche et bois scandinave en U de taille moyenne avec un évier encastré, des portes de placard blanches, un plan de travail en stratifié, une crédence blanche, une crédence en carrelage métro, un électroménager noir, carreaux de ciment au sol, aucun îlot, un sol gris, un plan de travail marron et fenêtre au-dessus de l'évier.

Stéphane Vasco
Exemple d'une cuisine américaine linéaire, encastrable et bicolore scandinave de taille moyenne avec un placard à porte plane, des portes de placard blanches, un plan de travail en stratifié, une crédence blanche, une crédence en feuille de verre, aucun îlot, un évier encastré, parquet clair, un sol beige et un plan de travail beige.
Exemple d'une cuisine américaine linéaire, encastrable et bicolore scandinave de taille moyenne avec un placard à porte plane, des portes de placard blanches, un plan de travail en stratifié, une crédence blanche, une crédence en feuille de verre, aucun îlot, un évier encastré, parquet clair, un sol beige et un plan de travail beige.

Aménagement d'une petite cuisine américaine linéaire classique avec des portes de placard grises, un plan de travail en surface solide, aucun îlot, un évier encastré, un placard à porte shaker, une crédence blanche, un électroménager en acier inoxydable, carreaux de ciment au sol, un sol marron et un plan de travail blanc.
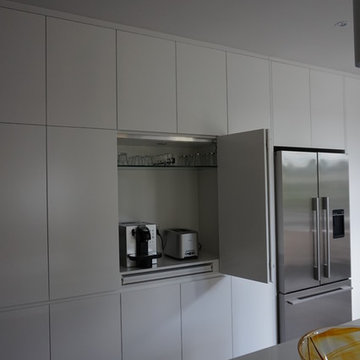
Very modern and streamlined kitchen - walls were removed to open the space
No handles, everything built in where possible
Coffee machine behind bi-fold doors
pull out shelves to increase the depth of cabinet space
Stone bench top with stone waterfall ends to island
Walk in pantry
Canopy range hood, gas cook top and under bench oven
Under mount sink
Pendant lighting
Soft close drawers and doors

Amueblamiento de cocina en laminado blanco innsbruck de santos con encimera dekton entzo y equipo de electrodomesticos bsch en colaboración con RQH Logroño.

Cette photo montre une petite cuisine américaine linéaire et blanche et bois scandinave avec un évier encastré, un placard avec porte à panneau surélevé, des portes de placard turquoises, un plan de travail en bois, une crédence blanche, une crédence en carrelage métro, un électroménager blanc, sol en stratifié, aucun îlot, un sol beige et un plan de travail beige.

This kitchen had already been remodeled but our clients need help styling. They are plant lovers and cooks and despite plenty of cabinet and pantry space, the kitchen had become overrun by plant stands and cooking tools. We helped them highlight their favorite plants and keep the countertops open to showcase their beautiful kitchen.

Cette photo montre une cuisine ouverte blanche et bois industrielle en L de taille moyenne avec un évier encastré, une crédence marron, une crédence en bois, un électroménager blanc, îlot, un sol blanc, un plan de travail marron et poutres apparentes.
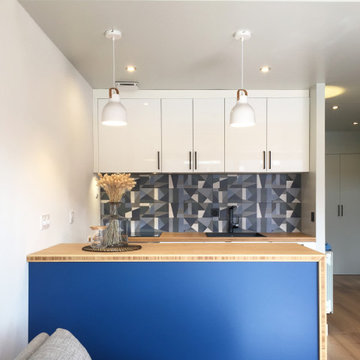
Inspiration pour une petite cuisine ouverte parallèle design avec un évier encastré, un placard à porte plane, des portes de placard blanches, un plan de travail en bois, une crédence multicolore, une crédence en céramique, un électroménager noir, parquet clair, une péninsule et poutres apparentes.

Painted existing cabinets green. Leveled counters and added 3cm quartz. Opened up ceiling and added wood wrapped support beams .Urban Oak Photography
Cette image montre une cuisine américaine traditionnelle de taille moyenne avec des portes de placards vertess, une crédence blanche, une crédence en pierre calcaire, un plan de travail blanc, un évier encastré, un placard avec porte à panneau surélevé, un électroménager en acier inoxydable, un sol en bois brun, une péninsule et un sol marron.
Cette image montre une cuisine américaine traditionnelle de taille moyenne avec des portes de placards vertess, une crédence blanche, une crédence en pierre calcaire, un plan de travail blanc, un évier encastré, un placard avec porte à panneau surélevé, un électroménager en acier inoxydable, un sol en bois brun, une péninsule et un sol marron.
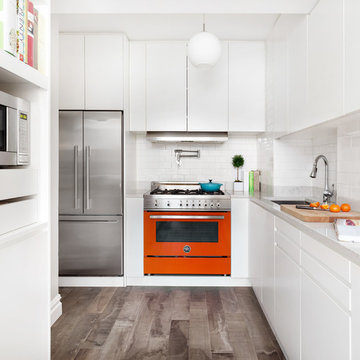
Custom kitchen designed for a client who loves to cook. Every square inch was planned for specific cooking tools, utensils, and homeware. The orange oven, a wedding gift, was the focal point of the design.
*Regan Wood Photography
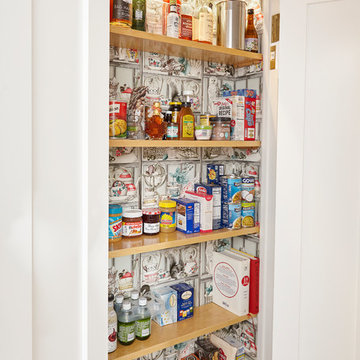
alyssa kirsten
Idées déco pour une cuisine ouverte parallèle classique de taille moyenne avec un évier encastré, un placard à porte plane, des portes de placard blanches, plan de travail en marbre, une crédence blanche, une crédence en céramique, un électroménager en acier inoxydable, parquet foncé, îlot et un sol marron.
Idées déco pour une cuisine ouverte parallèle classique de taille moyenne avec un évier encastré, un placard à porte plane, des portes de placard blanches, plan de travail en marbre, une crédence blanche, une crédence en céramique, un électroménager en acier inoxydable, parquet foncé, îlot et un sol marron.

Marcelino Raposo
Cette image montre une cuisine ouverte linéaire et encastrable minimaliste de taille moyenne avec un évier encastré, un placard à porte plane, des portes de placard grises, un plan de travail en quartz, une crédence grise, un sol en bois brun, une péninsule et un sol marron.
Cette image montre une cuisine ouverte linéaire et encastrable minimaliste de taille moyenne avec un évier encastré, un placard à porte plane, des portes de placard grises, un plan de travail en quartz, une crédence grise, un sol en bois brun, une péninsule et un sol marron.

An existing Ikea kitchen gets a facelift. This MCM home's original kitchen was gutted and replaced by a simple Maple Ikea kitchen along with an Ikea Maple floating floor. Maple overload. The client wanted a simple remodel, enlarging the available storage, replacing the fronts and several cabinets, as well as new floors, counters and backsplash. Boring and Bland is now Bright and clean.
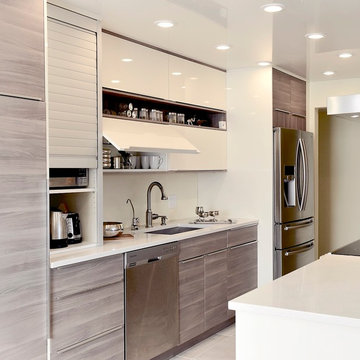
This is another favorite home redesign project.
Throughout my career, I've worked with some hefty budgets on a number of high-end projects. You can visit Paris Kitchens and Somerset Kitchens, companies that I have worked for previously, to get an idea of what I mean. I could start name dropping here, but I won’t, because that's not what this project is about. This project is about a small budget and a happy homeowner.
This was one of the first projects with a custom interior design at a fraction of a regular budget. I could use the term “value engineering” to describe it, because this particular interior was heavily value engineered.
The result: a sophisticated interior that looks so much more expensive than it is. And one ecstatic homeowner. Mission impossible accomplished.
P.S. Don’t ask me how much it cost, I promised the homeowner that their impressive budget will remain confidential.
In any case, no one would believe me even if I spilled the beans.
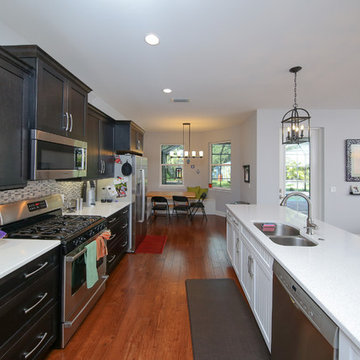
CMS photography
Réalisation d'une cuisine ouverte tradition en L et bois foncé de taille moyenne avec un évier encastré, un placard avec porte à panneau encastré, un plan de travail en granite, une crédence multicolore, une crédence en carreau de verre, un électroménager en acier inoxydable, un sol en bois brun, îlot et un sol marron.
Réalisation d'une cuisine ouverte tradition en L et bois foncé de taille moyenne avec un évier encastré, un placard avec porte à panneau encastré, un plan de travail en granite, une crédence multicolore, une crédence en carreau de verre, un électroménager en acier inoxydable, un sol en bois brun, îlot et un sol marron.
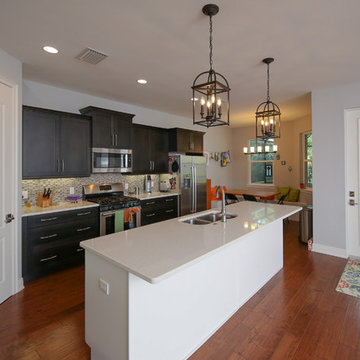
CMS photography
Cette photo montre une cuisine ouverte chic en L et bois foncé de taille moyenne avec un évier encastré, un placard avec porte à panneau encastré, un plan de travail en granite, une crédence multicolore, une crédence en carreau de verre, un électroménager en acier inoxydable, un sol en bois brun, îlot et un sol marron.
Cette photo montre une cuisine ouverte chic en L et bois foncé de taille moyenne avec un évier encastré, un placard avec porte à panneau encastré, un plan de travail en granite, une crédence multicolore, une crédence en carreau de verre, un électroménager en acier inoxydable, un sol en bois brun, îlot et un sol marron.
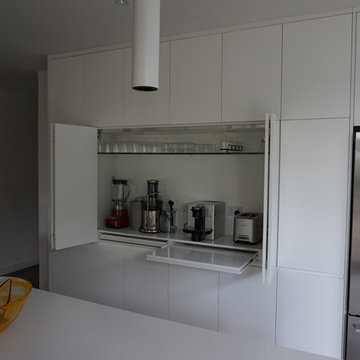
Very modern and streamlined kitchen - walls were removed to open the space
No handles, everything built in where possible
Coffee machine behind bi-fold doors
pull out shelves to increase the depth of cabinet space
Stone bench top with stone waterfall ends to island
Walk in pantry
Canopy range hood, gas cook top and under bench oven
Under mount sink
Pendant lighting
Soft close drawers and doors
Idées déco de cuisines avec un évier encastré
1