Idées déco de cuisines avec un évier encastré
Trier par:Populaires du jour
1 - 20 sur 451 photos
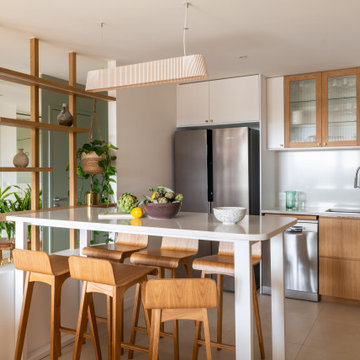
Idée de décoration pour une cuisine américaine design en U et bois brun avec un évier encastré, un placard à porte plane, une crédence blanche, un électroménager en acier inoxydable, îlot, un sol beige et un plan de travail blanc.
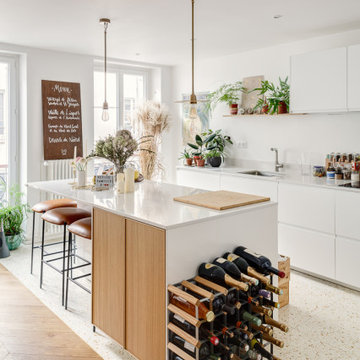
Cette image montre une cuisine parallèle nordique de taille moyenne avec un évier encastré, un placard à porte plane, des portes de placard blanches, un sol en terrazzo, îlot, un sol beige et un plan de travail blanc.

Cette image montre une cuisine traditionnelle en bois brun avec un évier encastré, un placard avec porte à panneau encastré, une crédence grise, un électroménager en acier inoxydable et parquet clair.
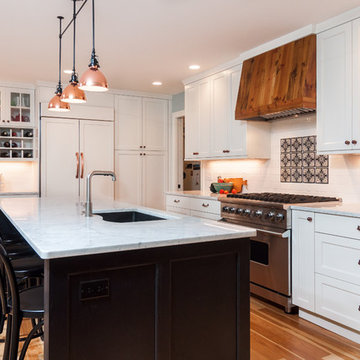
Goals
While their home provided them with enough square footage, the original layout caused for many rooms to be underutilized. The closed off kitchen and dining room were disconnected from the other common spaces of the home causing problems with circulation and limited sight-lines. A tucked-away powder room was also inaccessible from the entryway and main living spaces in the house.
Our Design Solution
We sought out to improve the functionality of this home by opening up walls, relocating rooms, and connecting the entryway to the mudroom. By moving the kitchen into the formerly over-sized family room, it was able to really become the heart of the home with access from all of the other rooms in the house. Meanwhile, the adjacent family room was made into a cozy, comfortable space with updated fireplace and new cathedral style ceiling with skylights. The powder room was relocated to be off of the entry, making it more accessible for guests.
A transitional style with rustic accents was used throughout the remodel for a cohesive first floor design. White and black cabinets were complimented with brass hardware and custom wood features, including a hood top and accent wall over the fireplace. Between each room, walls were thickened and archway were put in place, providing the home with even more character.

Cette image montre une grande cuisine encastrable design en L et bois clair fermée avec un évier encastré, un placard à porte plane, une crédence blanche, un sol en bois brun, aucun îlot, un plan de travail en verre et une crédence en carreau de verre.
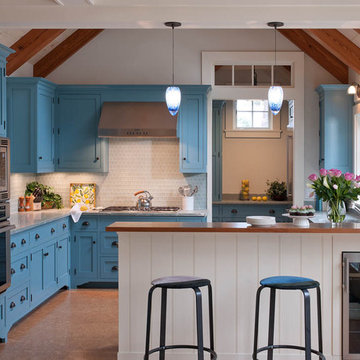
Cabinets by Crown Point Cabinetry painted Farrow & Ball Stone Blue No. 86.
Inspiration pour une cuisine marine avec un placard à porte shaker, des portes de placard bleues, une crédence blanche, plan de travail en marbre, une crédence en carreau de verre, un évier encastré, un électroménager en acier inoxydable et un sol en liège.
Inspiration pour une cuisine marine avec un placard à porte shaker, des portes de placard bleues, une crédence blanche, plan de travail en marbre, une crédence en carreau de verre, un évier encastré, un électroménager en acier inoxydable et un sol en liège.

This butler's pantry lends itself perfectly to the dining room and making sure you have everything you need at arms length but still a stylish well crafted space you would be happy to show off!
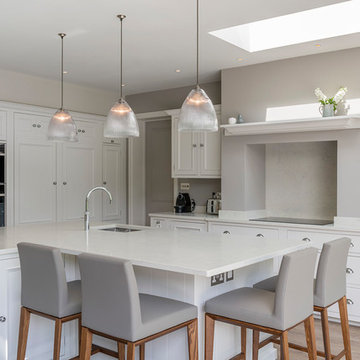
White/ grey kitchen beautifully balanced with 3 hanging pendants.
Réalisation d'une grande cuisine américaine encastrable tradition en L avec des portes de placard blanches, un plan de travail en quartz, une crédence grise, sol en stratifié, îlot, un plan de travail blanc, une crédence en marbre, un évier encastré, un placard avec porte à panneau encastré et un sol beige.
Réalisation d'une grande cuisine américaine encastrable tradition en L avec des portes de placard blanches, un plan de travail en quartz, une crédence grise, sol en stratifié, îlot, un plan de travail blanc, une crédence en marbre, un évier encastré, un placard avec porte à panneau encastré et un sol beige.
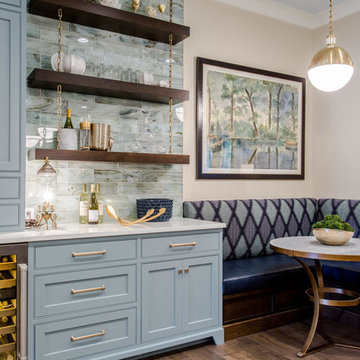
*Interior Design by Jennifer Stoner of Jennifer Stoner Interiors http://www.houzz.com/pro/jstoner/jennifer-stoner-interiors
*Photography by Bryan Chavez

Jim Bartsch
Exemple d'une grande cuisine encastrable chic en L avec un évier encastré, un placard à porte shaker, une crédence blanche, îlot, parquet clair et plan de travail noir.
Exemple d'une grande cuisine encastrable chic en L avec un évier encastré, un placard à porte shaker, une crédence blanche, îlot, parquet clair et plan de travail noir.
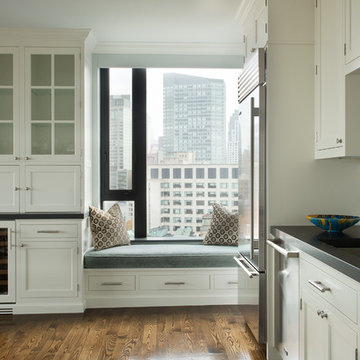
Custom Window Seat with Storage :
Adams + Beasley Associates,
Custom Builders :
Photo by Eric Roth :
Interior Design by Lewis Interiors
Idées déco pour une petite cuisine américaine classique en U avec un évier encastré, un placard avec porte à panneau encastré, des portes de placard blanches, une crédence grise, une crédence en carrelage métro, un électroménager en acier inoxydable et îlot.
Idées déco pour une petite cuisine américaine classique en U avec un évier encastré, un placard avec porte à panneau encastré, des portes de placard blanches, une crédence grise, une crédence en carrelage métro, un électroménager en acier inoxydable et îlot.
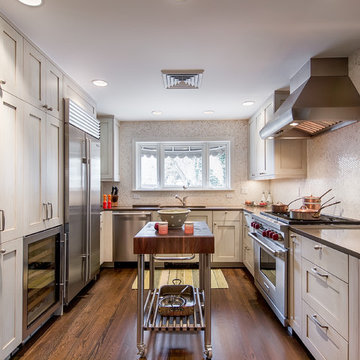
Photography by Teri Fotheringham
Cabinetry Designed by:Aspen Leaf Kitchens Limited
Cette photo montre une cuisine tendance en U fermée avec un électroménager en acier inoxydable, un évier encastré, un placard à porte shaker, des portes de placard beiges, une crédence beige et une crédence en mosaïque.
Cette photo montre une cuisine tendance en U fermée avec un électroménager en acier inoxydable, un évier encastré, un placard à porte shaker, des portes de placard beiges, une crédence beige et une crédence en mosaïque.
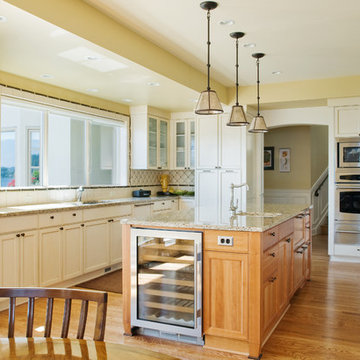
Exemple d'une cuisine américaine bicolore chic en U avec un évier encastré, des portes de placard blanches, une crédence blanche et un électroménager en acier inoxydable.
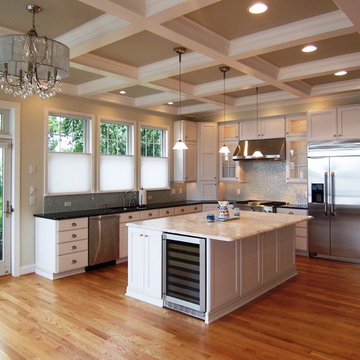
Réalisation d'une cuisine ouverte tradition en L de taille moyenne avec un électroménager en acier inoxydable, des portes de placard blanches, une crédence en mosaïque, un placard à porte shaker, un plan de travail en quartz modifié, un évier encastré, une crédence blanche, un sol en bois brun et îlot.
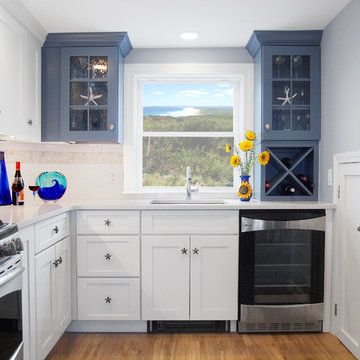
To create a unique kitchen, we take inspiration from the personality of our clients; it’s a collaborative effort to develop the exact look and feel that best suits their lifestyles.
The challenge of this kitchen was to re-build the existing kitchen and adjoining full bath, creating a much better flow with plenty of storage for this active family (as they often entertain seaside).
The two-toned cabinetry in both white and laguna blue reflected a true beach-feel adorned with a terrific choice of starfish and shell shaped hardware to draw attention to this creative and beautifully transformed seaside kitchen.
We remind our clients that in order to be unique, do something unique! And this is nicely demonstrated in both the layout, color scheme and backsplash design details. Our client selected several hand painted decorative ocean creatures for the backsplash, drawing from colors in the room, and this created a truly unique conversation piece!
A glint of sparkle from the white quartz countertops brings you closer to the beach in this impressive oceanfront home.
From flooring to ceiling, we created a picture perfect beautiful beach house kitchen that is not only functional but provides a relaxed and inviting feel for these seaside owners.

Russell Abraham
Exemple d'une cuisine parallèle moderne en bois clair de taille moyenne avec un électroménager en acier inoxydable, un évier encastré, un placard à porte plane, îlot et un sol en calcaire.
Exemple d'une cuisine parallèle moderne en bois clair de taille moyenne avec un électroménager en acier inoxydable, un évier encastré, un placard à porte plane, îlot et un sol en calcaire.
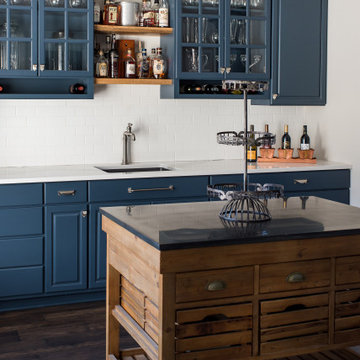
Our Indianapolis design studio designed a gut renovation of this home which opened up the floorplan and radically changed the functioning of the footprint. It features an array of patterned wallpaper, tiles, and floors complemented with a fresh palette, and statement lights.
Photographer - Sarah Shields
---
Project completed by Wendy Langston's Everything Home interior design firm, which serves Carmel, Zionsville, Fishers, Westfield, Noblesville, and Indianapolis.
For more about Everything Home, click here: https://everythinghomedesigns.com/
To learn more about this project, click here:
https://everythinghomedesigns.com/portfolio/country-estate-transformation/
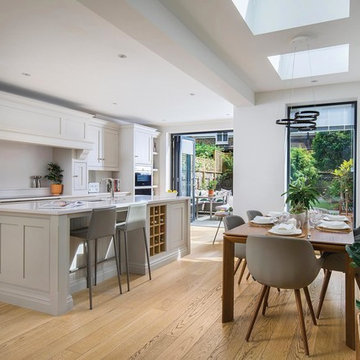
Aménagement d'une cuisine américaine linéaire contemporaine de taille moyenne avec un évier encastré, un placard à porte shaker, parquet clair, îlot, un sol beige, un plan de travail blanc, des portes de placard beiges et un électroménager noir.
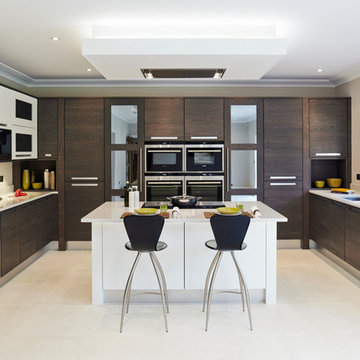
The design makes a statement whilst transitioning smoothly into the open-plan living area, at the same time being supremely functional and accommodating for any occasion.

Exemple d'une cuisine ouverte tendance en L de taille moyenne avec un placard à porte plane, des portes de placard grises, une péninsule, un évier encastré, un électroménager en acier inoxydable, une crédence multicolore, une crédence en mosaïque, un sol en travertin, un plan de travail en surface solide, un sol beige et un plan de travail blanc.
Idées déco de cuisines avec un évier encastré
1