Idées déco de cuisines avec un évier encastré
Trier par :
Budget
Trier par:Populaires du jour
1 - 20 sur 137 photos
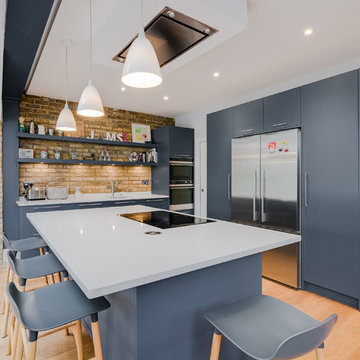
Cette image montre une cuisine design en L de taille moyenne avec un placard à porte plane, un plan de travail en surface solide, une crédence blanche, un électroménager en acier inoxydable, îlot, un évier encastré, des portes de placard bleues, une crédence en brique, un sol en bois brun, un sol marron et un plan de travail blanc.
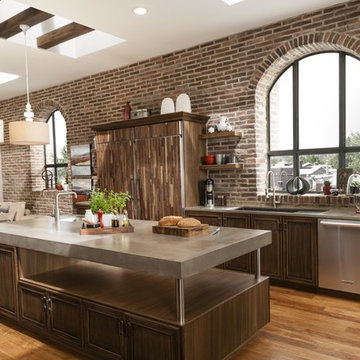
Exemple d'une cuisine ouverte encastrable chic en bois foncé avec un évier encastré, un placard avec porte à panneau encastré, un plan de travail en béton, une crédence rouge, une crédence en brique, un sol en bois brun et îlot.

This walnut kitchen was built in collaboration with Union Studio for a discerning couple in Mill Valley. The hand-hewned cabinetry and custom steel pulls complement the exposed brick retained from original structure's former life as the Carnegie Library in Mill Valley.
Design & photography by Union Studio and Matt Bear Unionstudio.com.

Réalisation d'une cuisine ouverte urbaine en L de taille moyenne avec une crédence en brique, un électroménager en acier inoxydable, îlot, un évier encastré, des portes de placard marrons, un plan de travail en béton, une crédence rouge, un sol en carrelage de céramique, un sol beige et un placard avec porte à panneau surélevé.
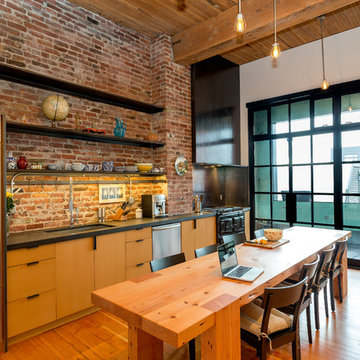
Photo by Ross Anania
Idées déco pour une cuisine américaine linéaire industrielle en bois brun avec un évier encastré, un placard à porte plane, un électroménager en acier inoxydable et un sol en bois brun.
Idées déco pour une cuisine américaine linéaire industrielle en bois brun avec un évier encastré, un placard à porte plane, un électroménager en acier inoxydable et un sol en bois brun.
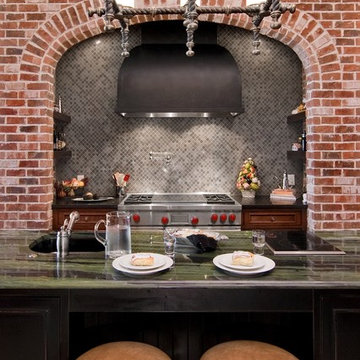
This English Tudor architectural home combines classic styling, fixtures and fittings with modern convenience. The kitchen is quite large yet the client did not want it to feel that way. In order to keep some of the coziness she desired, we opted to put in a Wolf two hob electrical unit in the island where the cook spends most of her time. This allows her to do “quick cooking” in the mornings while keeping conversation going with her two young sons and maintains a galley layout within the larger footprint of the space. This hob also does double duty when entertaining, acting as a hot plate for service and an extra burner for prepping foods by the caterer. The Pro refrigerator was chosen to “lighten up” the heavier feel of the English Tudor design with some contemporary pizzazz. This unexpected bit of modernism along with a sleek Blanco faucet adds just the right touch of Wow!
The second island is considered the entertaining island as it helps direct the traffic flow in and around the kitchen area as well as adds some visual definition of the kitchen and breakfast area. Again,keeping it cozy and functional in a large space. This island is home to a subzero integrated wine refrigerator and bar sink. We included casual seating for the two boys at the main island and additional bar seating at the entertainment island. This use of dual islands keeps the kitchen from feeling too large. The brick alcove encloses a 48 in wolf dual fuel range with antique walnut shelves on each side. The alcove is a focal point of the design however it blends in with the surrounding cabinetry to appear as it has been there for decades.
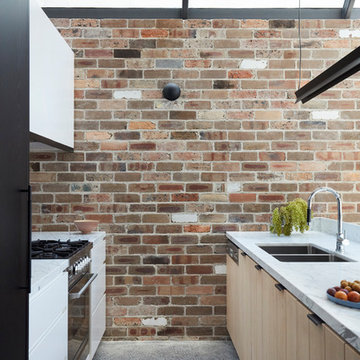
Prue Roscoe
Aménagement d'une cuisine parallèle et bicolore contemporaine en bois clair avec un évier encastré, un placard à porte plane, sol en béton ciré, une péninsule, un sol gris et un plan de travail blanc.
Aménagement d'une cuisine parallèle et bicolore contemporaine en bois clair avec un évier encastré, un placard à porte plane, sol en béton ciré, une péninsule, un sol gris et un plan de travail blanc.
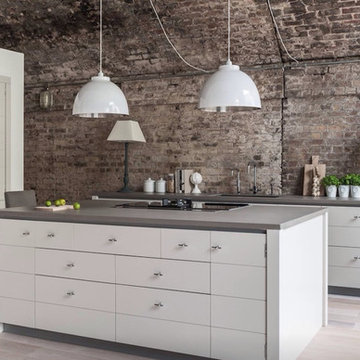
Inspiration pour une grande cuisine ouverte rustique avec un placard à porte plane, des portes de placard blanches, parquet clair, îlot, un évier encastré et un électroménager en acier inoxydable.
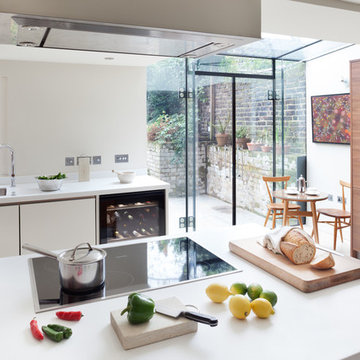
Peninsular units separate the kitchen and dining areas
Exemple d'une cuisine américaine encastrable tendance en U avec un évier encastré, des portes de placard blanches, un plan de travail en surface solide et un placard à porte plane.
Exemple d'une cuisine américaine encastrable tendance en U avec un évier encastré, des portes de placard blanches, un plan de travail en surface solide et un placard à porte plane.

Modern materials were chosen to fit the existing style of the home. Mahogany cabinets topped with Caesarstone countertops in Nougat and Raven were accented by 24×24-inch recycled porcelain tile with 1-inch glass penny round decos. Elsewhere in the kitchen, quality appliances were re-used. The oven was located in its original brick wall location. The microwave convection oven was located neatly under the island countertop. A tall pull out pantry was included to the left of the refrigerator. The island became the focus of the design. It provided the main food prep and cooking area, and helped direct traffic through the space, keeping guests comfortable on one side and cooks on the other. Large porcelain tiles clad the back side of the island to protect the surface from feet on stools and accent the surrounding surfaces.
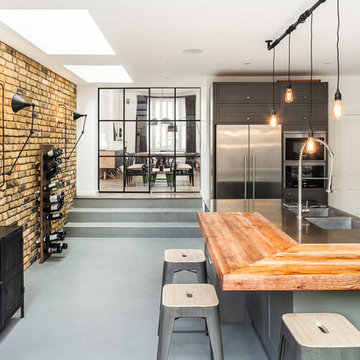
David Butler
Inspiration pour une cuisine design avec un évier encastré, un placard à porte shaker, des portes de placard grises, un électroménager en acier inoxydable et îlot.
Inspiration pour une cuisine design avec un évier encastré, un placard à porte shaker, des portes de placard grises, un électroménager en acier inoxydable et îlot.
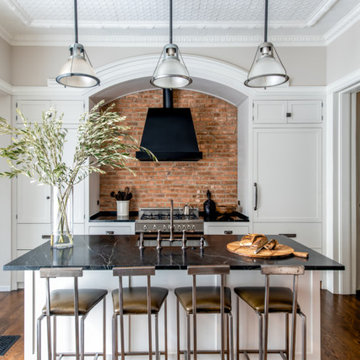
Idées déco pour une cuisine parallèle classique avec un évier encastré, un placard à porte shaker, des portes de placard blanches, une crédence rouge, une crédence en brique, un électroménager en acier inoxydable, parquet foncé, îlot, un sol marron et plan de travail noir.
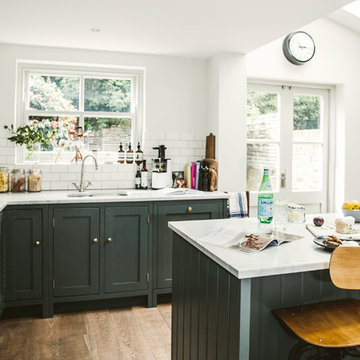
Nickel fittings and traditional sanitaryware were added to pull the scheme together. Marble floor tiles bring a sense of luxury and provide cohesion with the kitchen below.
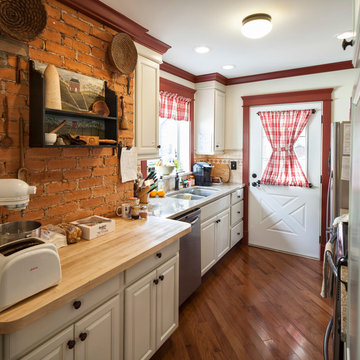
Joshua Beeman Photography
Exemple d'une petite cuisine parallèle nature avec un évier encastré, un placard avec porte à panneau surélevé, des portes de placard blanches, un électroménager en acier inoxydable, un sol en bois brun et aucun îlot.
Exemple d'une petite cuisine parallèle nature avec un évier encastré, un placard avec porte à panneau surélevé, des portes de placard blanches, un électroménager en acier inoxydable, un sol en bois brun et aucun îlot.
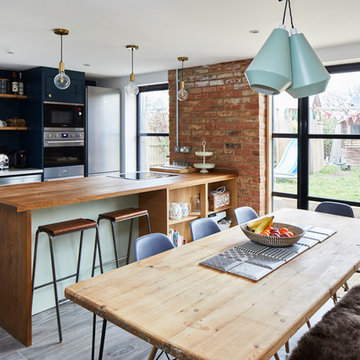
Inspiration pour une cuisine américaine parallèle rustique avec un évier encastré, un placard à porte shaker, des portes de placard bleues, un plan de travail en bois, un électroménager en acier inoxydable, une péninsule, un sol gris et un plan de travail marron.
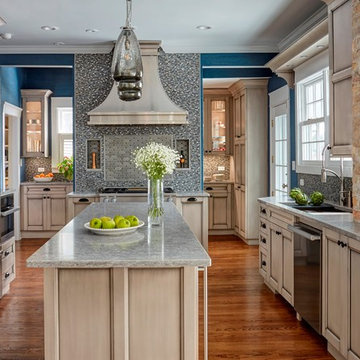
The goal of the project was to update the kitchen and butler's pantry of this over 100 year old house. The kitchen and butler's pantry cabinetry were from different eras and the counter top was disjointed around the existing sink, with an old radiator in the way. The clients were inspired by the cabinetry color in one of our projects posted earlier on Houzz and we successfully blended that with personalized elements to create a kitchen in a style of their own. The butler's pantry behind the range wall with it's lit glass door cabinets matches the kitchen's style and acts as a backdrop for the custom range hood and uniquely tiled wall. We maximized the counter space around the custom Galley sink by replacing the old radiator that was in the way with a toe space heater, and by extending the integral drain board above the dishwasher.
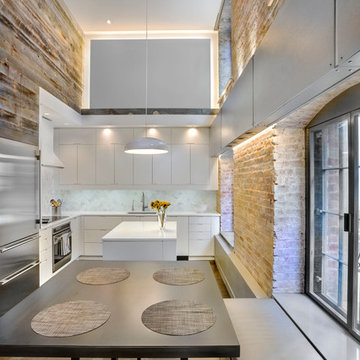
David Joseph
Inspiration pour une cuisine américaine design en L de taille moyenne avec un placard à porte plane, des portes de placard blanches, une crédence blanche, un électroménager en acier inoxydable, un sol en bois brun, îlot, un évier encastré, une crédence en marbre et plan de travail en marbre.
Inspiration pour une cuisine américaine design en L de taille moyenne avec un placard à porte plane, des portes de placard blanches, une crédence blanche, un électroménager en acier inoxydable, un sol en bois brun, îlot, un évier encastré, une crédence en marbre et plan de travail en marbre.
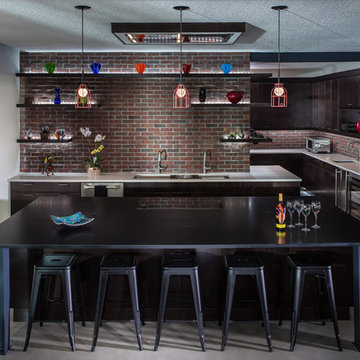
Inspiration pour une cuisine urbaine en U et bois foncé avec un évier encastré, un placard à porte plane, un électroménager en acier inoxydable, sol en béton ciré, îlot, un sol gris et un plan de travail blanc.
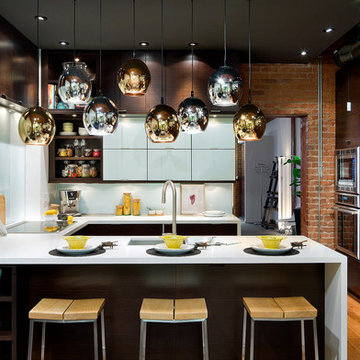
Brandon Barré
Idée de décoration pour une cuisine design en U et bois foncé avec un évier encastré, un placard à porte plane, une crédence blanche, un électroménager en acier inoxydable, un sol en bois brun et une péninsule.
Idée de décoration pour une cuisine design en U et bois foncé avec un évier encastré, un placard à porte plane, une crédence blanche, un électroménager en acier inoxydable, un sol en bois brun et une péninsule.
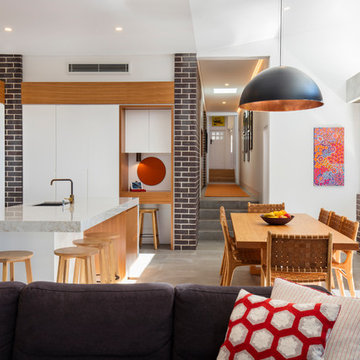
Open plan kitchen, study nook and dining area with Mark Tuckey table. Exposed brick, timber veer.
A revitalised 1920s Californian Bungalow in a heritage conservation area in Artarmon (Willoughby Council), on the north shore of Sydney.
It’s a bold contemporary design, within a heritage conservation area and conservative suburban context.
Photograppher: Tania Niwa
Idées déco de cuisines avec un évier encastré
1