Idées déco de cuisines avec un évier encastré
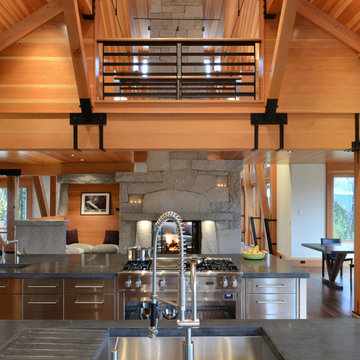
48" Viking Professional Style Gas Range Top and 48" Viking Professional Downdraft with remote exterior exhaust.
Idées déco pour une cuisine ouverte montagne en inox avec un évier encastré et un électroménager en acier inoxydable.
Idées déco pour une cuisine ouverte montagne en inox avec un évier encastré et un électroménager en acier inoxydable.
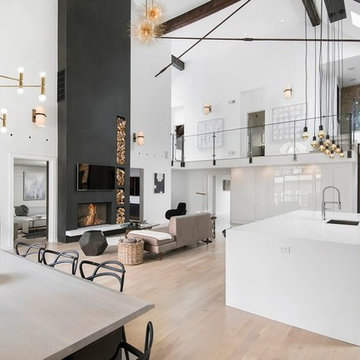
Idées déco pour une cuisine contemporaine avec un évier encastré, un placard à porte plane, des portes de placard blanches et parquet clair.
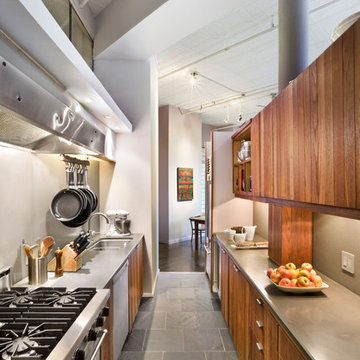
Aménagement d'une cuisine parallèle industrielle en bois brun fermée avec un électroménager en acier inoxydable, un évier encastré, un placard à porte plane et un sol en ardoise.
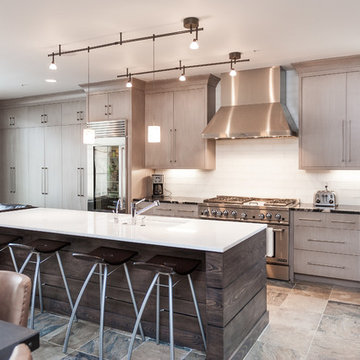
Cette photo montre une grande cuisine ouverte tendance en L et bois clair avec un évier encastré, un placard à porte plane, une crédence blanche, un électroménager en acier inoxydable, îlot, une crédence en carrelage métro, un sol marron et un plan de travail en granite.

Raised breakfast bar island, housing five-burner cooktop, finished with rough-cut Eldorado limestone. Note the double-oven at the entrance to the butler's pantry. Upper cabinets measure 42" for added storage. Ample lighting was added with scones, task lighting, under and above cabinet lighting too.
Photo by Roger Wade Studio
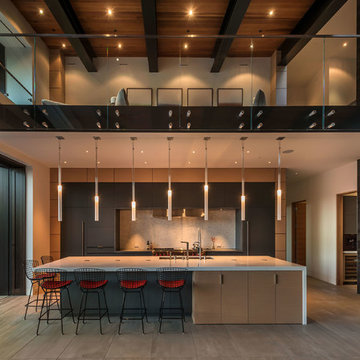
Photography, Vance Fox
Réalisation d'une cuisine design avec un évier encastré, un placard à porte plane, des portes de placard noires, une crédence blanche, un électroménager en acier inoxydable, îlot et un sol beige.
Réalisation d'une cuisine design avec un évier encastré, un placard à porte plane, des portes de placard noires, une crédence blanche, un électroménager en acier inoxydable, îlot et un sol beige.
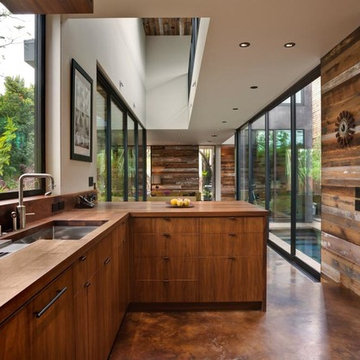
Cette image montre une cuisine américaine design en bois brun avec un évier encastré, un placard à porte plane, un plan de travail en bois, une crédence en feuille de verre et une péninsule.
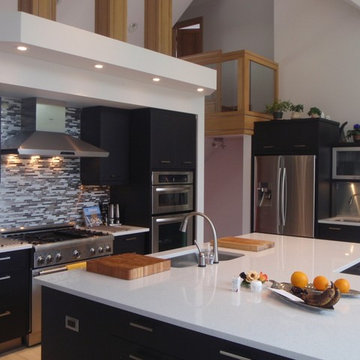
Réalisation d'une cuisine urbaine avec un électroménager en acier inoxydable, un évier encastré, un placard à porte plane, des portes de placard noires et une crédence grise.
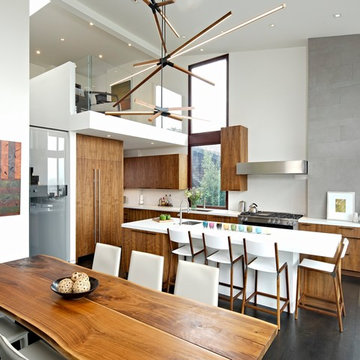
Cette photo montre une grande cuisine américaine linéaire tendance en bois brun avec un évier encastré, un placard à porte plane, une crédence blanche, un électroménager en acier inoxydable, parquet foncé, îlot, un plan de travail blanc, un plan de travail en quartz modifié, un sol gris et fenêtre au-dessus de l'évier.
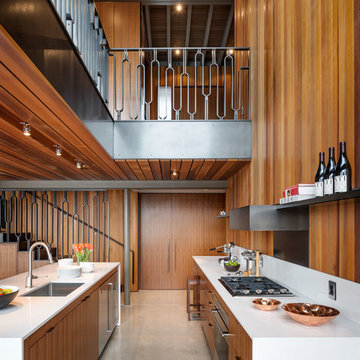
Idées déco pour une grande cuisine ouverte parallèle rétro avec un évier encastré, un placard à porte plane, un électroménager en acier inoxydable, sol en béton ciré et îlot.
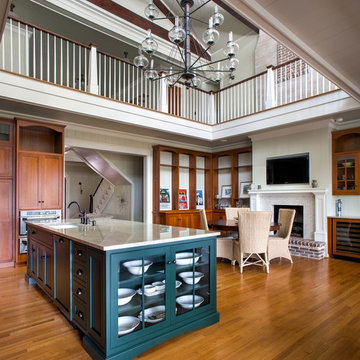
David Robinson
Idées déco pour une cuisine américaine bord de mer en bois brun avec un évier encastré, un placard à porte shaker, un électroménager en acier inoxydable, un sol en bois brun et îlot.
Idées déco pour une cuisine américaine bord de mer en bois brun avec un évier encastré, un placard à porte shaker, un électroménager en acier inoxydable, un sol en bois brun et îlot.
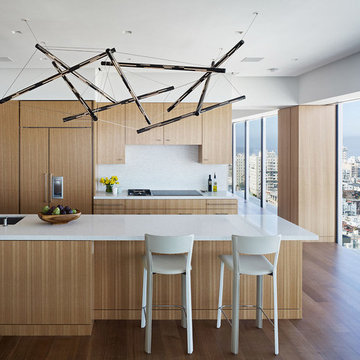
Eucalyptus wood through out the kitchen with bronze lighting and Italian chairs. Local artisan lighting, eucalyptus mill work, walnut floor and light furnishings keep the space open and tranquil, celebrating the beauty and depth of the wood.
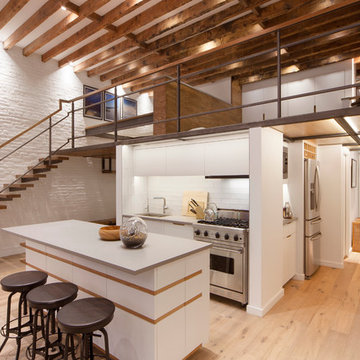
Photography by Nico Arellano
Idée de décoration pour une cuisine ouverte linéaire urbaine de taille moyenne avec un placard à porte plane, des portes de placard blanches, une crédence blanche, une crédence en carreau de verre, un électroménager en acier inoxydable, un sol en bois brun, îlot, un évier encastré et un plan de travail en stéatite.
Idée de décoration pour une cuisine ouverte linéaire urbaine de taille moyenne avec un placard à porte plane, des portes de placard blanches, une crédence blanche, une crédence en carreau de verre, un électroménager en acier inoxydable, un sol en bois brun, îlot, un évier encastré et un plan de travail en stéatite.
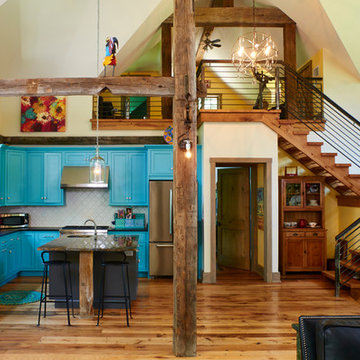
Nancy Hill Photography
Idée de décoration pour une cuisine ouverte champêtre en L avec un évier encastré, un placard à porte shaker, des portes de placard bleues, une crédence blanche, un électroménager en acier inoxydable, un sol en bois brun et îlot.
Idée de décoration pour une cuisine ouverte champêtre en L avec un évier encastré, un placard à porte shaker, des portes de placard bleues, une crédence blanche, un électroménager en acier inoxydable, un sol en bois brun et îlot.

Sucuri Granite Countertop sourced from Shenoy or Midwest Tile in Austin, TX; Kent Moore Cabinets (Painted Nebulous Grey-Low-Mocha-Hilite), Island painted Misty Bayou-Low; Backsplash - Marazzi (AMT), Studio M (Brick), Flamenco, 13 x 13 Mesh 1-1/4" x 5/8"; Flooring - Earth Werks, "5" Prestige, Handsculpted Maple, Graphite Maple Finish; Pendant Lights - Savoy House - Structure 4 Light Foyer, SKU: 3-4302-4-242; Barstools - New Pacific Direct - item # 108627-2050; The wall color is PPG Ashen 516-4.
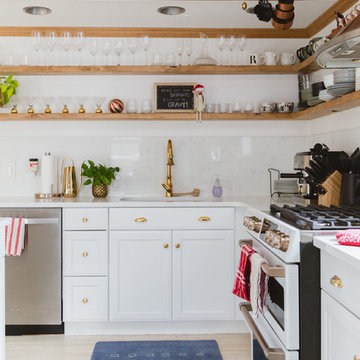
Photo: Rachel Loewen © 2018 Houzz
Design: Chi Loft Style
Cette image montre une cuisine nordique en L avec un évier encastré, un placard à porte shaker, des portes de placard blanches, une crédence blanche, un électroménager en acier inoxydable, un sol beige et un plan de travail blanc.
Cette image montre une cuisine nordique en L avec un évier encastré, un placard à porte shaker, des portes de placard blanches, une crédence blanche, un électroménager en acier inoxydable, un sol beige et un plan de travail blanc.

Réalisation d'une cuisine américaine parallèle urbaine de taille moyenne avec un évier encastré, un placard à porte plane, des portes de placard blanches, plan de travail en marbre, un électroménager en acier inoxydable, sol en béton ciré, îlot et un sol gris.

The brick found in the backsplash and island was chosen for its sympathetic materiality that is forceful enough to blend in with the native steel, while the bold, fine grain Zebra wood cabinetry coincides nicely with the concrete floors without being too ostentatious.
Photo Credit: Mark Woods
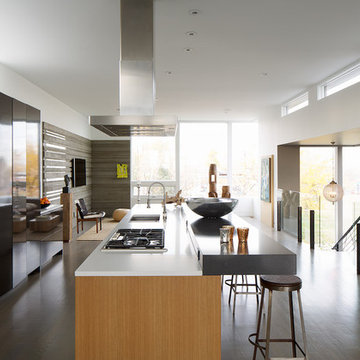
Photography by David Lauer
Exemple d'une cuisine ouverte parallèle moderne avec un évier encastré, un placard à porte plane et un électroménager en acier inoxydable.
Exemple d'une cuisine ouverte parallèle moderne avec un évier encastré, un placard à porte plane et un électroménager en acier inoxydable.
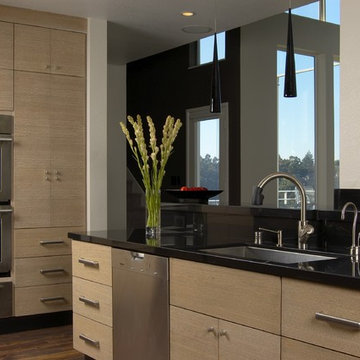
The decision to remodel your kitchen isn't one to take lightly. But, if you really don't enjoy spending time there, it may be time for a change. That was the situation facing the owners of this remodeled kitchen, says interior designer Vernon Applegate.
"The old kitchen was dismal," he says. "It was small, cramped and outdated, with low ceilings and a style that reminded me of the early ‘80s."
It was also some way from what the owners – a young couple – wanted. They were looking for a contemporary open-plan kitchen and family room where they could entertain guests and, in the future, keep an eye on their children. Two sinks, dishwashers and refrigerators were on their wish list, along with storage space for appliances and other equipment.
Applegate's first task was to open up and increase the space by demolishing some walls and raising the height of the ceiling.
"The house sits on a steep ravine. The original architect's plans for the house were missing, so we needed to be sure which walls were structural and which were decorative," he says.
With the walls removed and the ceiling height increased by 18 inches, the new kitchen is now three times the size of the original galley kitchen.
The main work area runs along the back of the kitchen, with an island providing additional workspace and a place for guests to linger.
A color palette of dark blues and reds was chosen for the walls and backsplashes. Black was used for the kitchen island top and back.
"Blue provides a sense of intimacy, and creates a contrast with the bright living and dining areas, which have lots of natural light coming through their large windows," he says. "Blue also works as a restful backdrop for anyone watching the large screen television in the kitchen."
A mottled red backsplash adds to the intimate tone and makes the walls seem to pop out, especially around the range hood, says Applegate. From the family room, the black of the kitchen island provides a visual break between the two spaces.
"I wanted to avoid people's eyes going straight to the cabinetry, so I extended the black countertop down to the back of the island to form a negative space and divide the two areas," he says.
"The kitchen is now the axis of the whole public space in the house. From there you can see the dining room, living room and family room, as well as views of the hills and the water beyond."
Cabinets : Custom rift sawn white oak, cerused dyed glaze
Countertops : Absolute black granite, polished
Flooring : Oak/driftwood grey from Gammapar
Bar stools : Techno with arms, walnut color
Lighting : Policelli
Backsplash : Red dragon marble
Sink : Stainless undermountby Blanco
Faucets : Grohe
Hot water system : InSinkErator
Oven : Jade
Cooktop : Independent Hoods, custom
Microwave : GE Monogram
Refrigerator : Jade
Dishwasher : Miele, Touchtronic anniversary Limited Edition
Idées déco de cuisines avec un évier encastré
1