Idées déco de cuisines avec un évier encastré
Trier par :
Budget
Trier par:Populaires du jour
1 - 20 sur 69 photos
1 sur 3

Interior Design by VINTAGENCY
Light Concept: Studio Lux
Foto: © VINTAGENCY
Fotograf: Ludger Paffrath
Styling: Boris Zbikowski
Aménagement d'une petite cuisine contemporaine avec un évier encastré, un placard à porte plane, un plan de travail en bois, une crédence en feuille de verre, parquet clair, aucun îlot, des portes de placard blanches, une crédence bleue et un électroménager en acier inoxydable.
Aménagement d'une petite cuisine contemporaine avec un évier encastré, un placard à porte plane, un plan de travail en bois, une crédence en feuille de verre, parquet clair, aucun îlot, des portes de placard blanches, une crédence bleue et un électroménager en acier inoxydable.

Cette photo montre une petite cuisine parallèle chic fermée avec un évier encastré, un placard à porte plane, des portes de placard blanches, une crédence blanche, un électroménager en acier inoxydable, parquet foncé et aucun îlot.
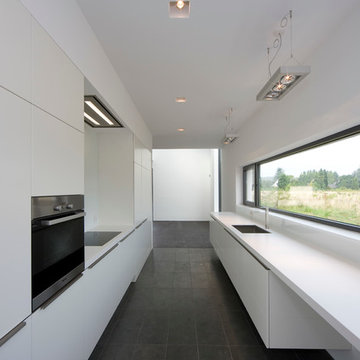
Arbeitsplatten Corian, Fronten Mattlack,
Hochschränke mit integrierter Tür zu Hauswirtschaftsraum
Exemple d'une cuisine parallèle moderne fermée et de taille moyenne avec un évier encastré, un placard à porte plane, des portes de placard blanches, une crédence blanche, une crédence en feuille de verre, un électroménager en acier inoxydable et aucun îlot.
Exemple d'une cuisine parallèle moderne fermée et de taille moyenne avec un évier encastré, un placard à porte plane, des portes de placard blanches, une crédence blanche, une crédence en feuille de verre, un électroménager en acier inoxydable et aucun îlot.

Fotografía: masfotogenica fotografia
Inspiration pour une petite cuisine américaine linéaire bohème avec un évier encastré, un placard à porte plane, des portes de placard blanches, une crédence blanche, un électroménager en acier inoxydable, un sol en ardoise, un plan de travail en surface solide et aucun îlot.
Inspiration pour une petite cuisine américaine linéaire bohème avec un évier encastré, un placard à porte plane, des portes de placard blanches, une crédence blanche, un électroménager en acier inoxydable, un sol en ardoise, un plan de travail en surface solide et aucun îlot.

Exemple d'une cuisine américaine parallèle rétro en bois brun de taille moyenne avec un évier encastré, un placard à porte plane, un électroménager en acier inoxydable, un plan de travail en quartz modifié, une crédence en brique, un plan de travail blanc, une crédence marron, un sol en carrelage de céramique, aucun îlot et un sol beige.
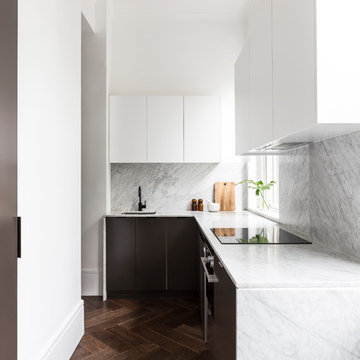
Inspiration pour une petite cuisine américaine design en L avec un évier encastré, plan de travail en marbre, une crédence en marbre, un électroménager en acier inoxydable, parquet foncé, aucun îlot, un sol marron, un placard à porte plane et une crédence grise.
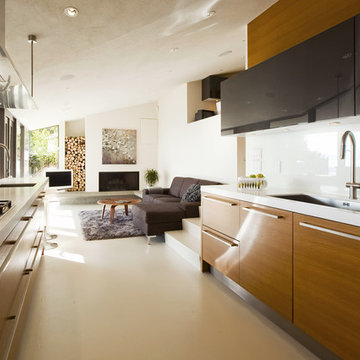
Rennovation of a mid century modern post and beam home in West Vancouver
Idées déco pour une cuisine ouverte parallèle moderne en bois brun de taille moyenne avec un placard à porte plane, un plan de travail en quartz modifié, une crédence blanche, un électroménager en acier inoxydable et un évier encastré.
Idées déco pour une cuisine ouverte parallèle moderne en bois brun de taille moyenne avec un placard à porte plane, un plan de travail en quartz modifié, une crédence blanche, un électroménager en acier inoxydable et un évier encastré.
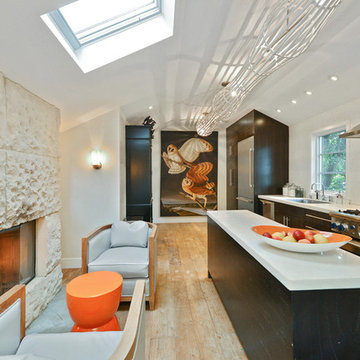
Cette image montre une cuisine linéaire design en bois foncé fermée avec un évier encastré, un placard à porte plane, une crédence blanche, une crédence en mosaïque, un électroménager en acier inoxydable, parquet clair, îlot et fenêtre au-dessus de l'évier.
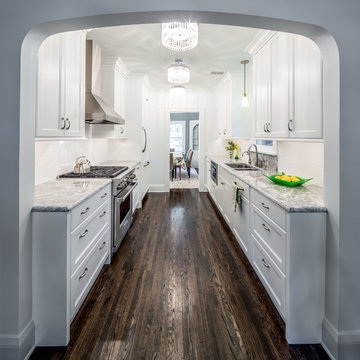
MA Peterson
www.mapeterson.com
A bright and airy galley kitchen, offering easy pass-through for the family.
Exemple d'une cuisine parallèle chic fermée et de taille moyenne avec un évier encastré, un placard à porte shaker, une crédence blanche, des portes de placard blanches, un plan de travail en granite, une crédence en carrelage métro, parquet foncé, aucun îlot et un sol marron.
Exemple d'une cuisine parallèle chic fermée et de taille moyenne avec un évier encastré, un placard à porte shaker, une crédence blanche, des portes de placard blanches, un plan de travail en granite, une crédence en carrelage métro, parquet foncé, aucun îlot et un sol marron.
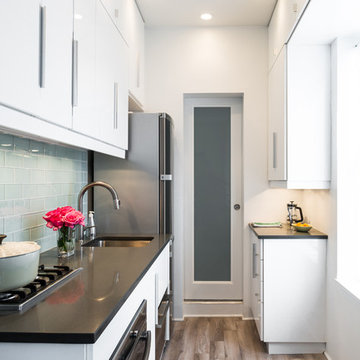
Pablo Enriquez
Exemple d'une petite cuisine parallèle tendance avec un évier encastré, un placard à porte plane, des portes de placard blanches, une crédence bleue, une crédence en carreau de verre, parquet foncé et aucun îlot.
Exemple d'une petite cuisine parallèle tendance avec un évier encastré, un placard à porte plane, des portes de placard blanches, une crédence bleue, une crédence en carreau de verre, parquet foncé et aucun îlot.
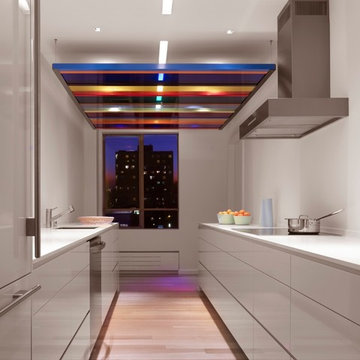
This San Francisco pied-a-tier was a complete redesign and remodel in a prestigious Nob Hill hi-rise overlooking Huntington Park. With stunning views of the bay and a more impressive art collection taking center stage, the architecture takes a minimalist approach, with gallery-white walls receding to the background. The mix of custom-designed built-in furniture and furnishings selected by Hulburd Design read themselves as pieces of art against parquet wood flooring.

Looking through the living area into the kitchen, the eye is drawn to sunny yellow walls, and upwards to the Serena & Lily Lemons wallpaper on the ceiling.
Photographer: Christian Harder
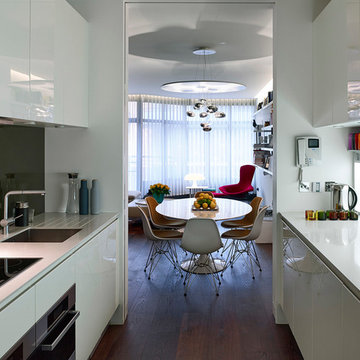
david churchill
Idée de décoration pour une petite cuisine parallèle design fermée avec un placard à porte plane, des portes de placard blanches, un plan de travail en surface solide, une crédence en feuille de verre, un électroménager en acier inoxydable, aucun îlot, un évier encastré et parquet foncé.
Idée de décoration pour une petite cuisine parallèle design fermée avec un placard à porte plane, des portes de placard blanches, un plan de travail en surface solide, une crédence en feuille de verre, un électroménager en acier inoxydable, aucun îlot, un évier encastré et parquet foncé.
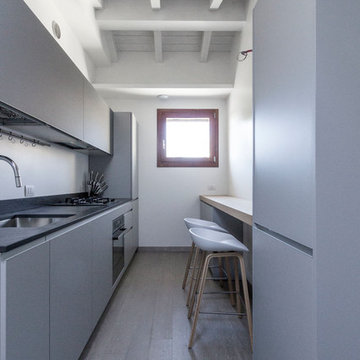
Alessandro Colciago
Aménagement d'une petite cuisine parallèle moderne avec un évier encastré, un placard à porte plane, des portes de placard grises, un électroménager en acier inoxydable, parquet foncé et aucun îlot.
Aménagement d'une petite cuisine parallèle moderne avec un évier encastré, un placard à porte plane, des portes de placard grises, un électroménager en acier inoxydable, parquet foncé et aucun îlot.
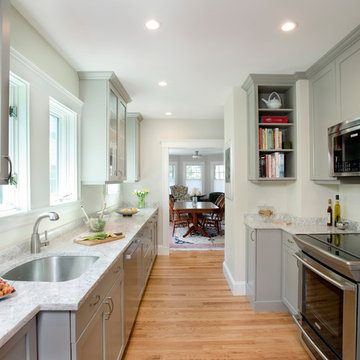
Renovation is stressful. Wouldn’t it be nice to let someone else oversee product selections, manage day-to-day issues, and bring your project to a successful completion? The owners of a two-family in Arlington recently did just that, flying off to Florida just as we began renovating their first floor unit.
Of course, before they left we thoroughly discussed all aspects of the work order, which included renovating the kitchen and bathroom, painting the bedroom, and adding a laundry closet. We reviewed color and material selections, and set up a schedule for regular briefings.
A handful of issues did come up. But because we had planned ahead, we were able to resolve them with very little stress for our clients. For instance, the client had chosen a bright yellow paint color for the kitchen walls, but once the new cabinets, countertop, and flooring had been installed, it was clear that yellow would clash. We suggested a more complementary Benjamin Moore Lancaster Whitewash shade instead.
In the bathroom, the clients had selected a deep inset mirrored medicine cabinet. But when the wall behind the vanity was opened, it revealed a pipe running up the wall, too close for the inset model. In this small space, a bump-out medicine cabinet would be awkward, so instead we placed a mirror over the sink and two smaller inset cabinets on either side – a solution that pleased the homeowners, who now have his-and-hers storage spaces.
Finally, the homeowners had resigned themselves to the fact that the laundry closet would be too small for storing detergent and other needs. However once the units were in place, we realized that a small custom shelf could be built and had it installed to the delight of the homeowners.
Photo by Shelly Harrison

Cette image montre une petite cuisine parallèle traditionnelle fermée avec un évier encastré, un placard à porte vitrée, plan de travail en marbre, une crédence blanche, une crédence en céramique, un électroménager en acier inoxydable, parquet foncé et aucun îlot.
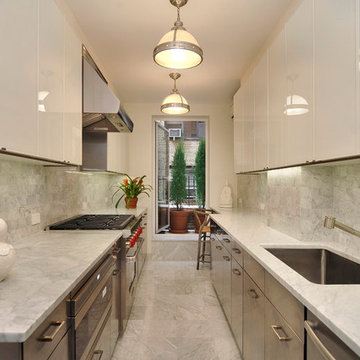
Cette image montre une cuisine parallèle traditionnelle fermée avec un évier encastré, un placard à porte plane, des portes de placard blanches, une crédence blanche et un électroménager en acier inoxydable.
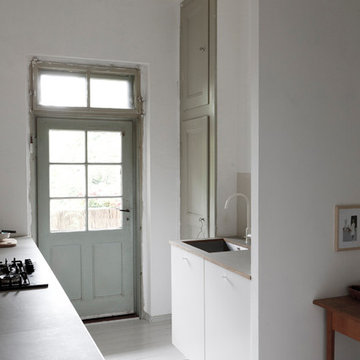
Matthias Hiller / STUDIO OINK
Cette photo montre une petite cuisine parallèle scandinave fermée avec un évier encastré, un placard à porte plane, des portes de placard blanches, une crédence grise, une crédence en pierre calcaire, un électroménager en acier inoxydable, un sol en bois brun, aucun îlot et un sol gris.
Cette photo montre une petite cuisine parallèle scandinave fermée avec un évier encastré, un placard à porte plane, des portes de placard blanches, une crédence grise, une crédence en pierre calcaire, un électroménager en acier inoxydable, un sol en bois brun, aucun îlot et un sol gris.
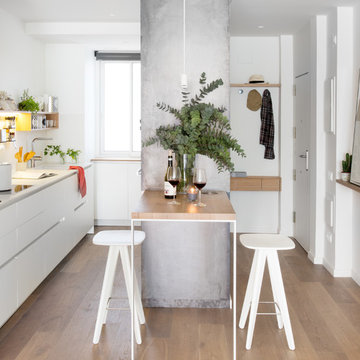
Marc Ubach
Exemple d'une petite cuisine américaine linéaire scandinave avec un évier encastré, un placard à porte plane, des portes de placard blanches, un sol en bois brun, une péninsule et une crédence blanche.
Exemple d'une petite cuisine américaine linéaire scandinave avec un évier encastré, un placard à porte plane, des portes de placard blanches, un sol en bois brun, une péninsule et une crédence blanche.
Idées déco de cuisines avec un évier encastré
1
