Idées déco de cuisines avec un évier encastré
Trier par :
Budget
Trier par:Populaires du jour
1 - 20 sur 68 photos
1 sur 3
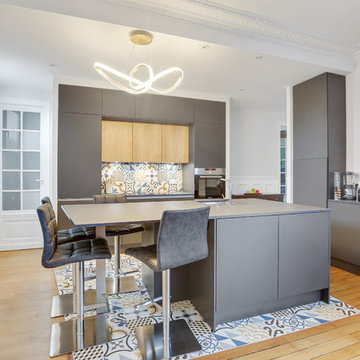
Cette photo montre une cuisine haussmannienne tendance avec un évier encastré, un placard à porte plane, des portes de placard grises, une crédence multicolore, parquet clair, îlot et un plan de travail gris.
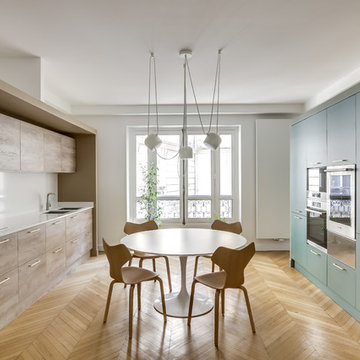
Réalisation d'une cuisine parallèle et haussmannienne design fermée avec un évier encastré, un placard à porte plane, des portes de placards vertess, une crédence blanche, un électroménager noir, parquet clair, aucun îlot, un sol beige et un plan de travail blanc.
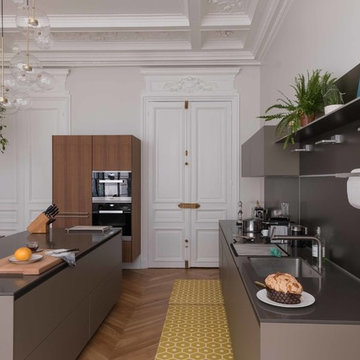
Christophe Rouffio et Céline Hassen
Aménagement d'une cuisine parallèle et haussmannienne classique avec un évier encastré, un placard à porte plane, des portes de placard grises, une crédence grise, un électroménager noir, parquet clair, îlot, un sol marron et un plan de travail gris.
Aménagement d'une cuisine parallèle et haussmannienne classique avec un évier encastré, un placard à porte plane, des portes de placard grises, une crédence grise, un électroménager noir, parquet clair, îlot, un sol marron et un plan de travail gris.
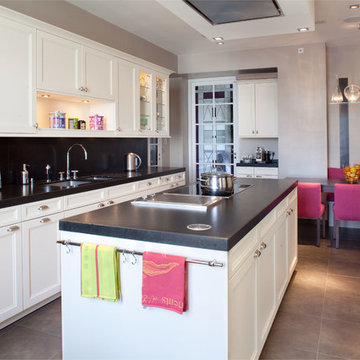
Projet réalisé par Christiansen Design. Photos Elisabeth Christiansen et Yvan Moreau
Cette image montre une grande cuisine parallèle, encastrable et haussmannienne design fermée avec des portes de placard blanches, un sol en carrelage de céramique, îlot, un évier encastré, un plan de travail en granite, une crédence noire, un placard à porte affleurante, une crédence en dalle de pierre et un sol gris.
Cette image montre une grande cuisine parallèle, encastrable et haussmannienne design fermée avec des portes de placard blanches, un sol en carrelage de céramique, îlot, un évier encastré, un plan de travail en granite, une crédence noire, un placard à porte affleurante, une crédence en dalle de pierre et un sol gris.

Réalisation d'une petite cuisine design en U avec un évier encastré, un placard à porte plane, des portes de placard blanches, un plan de travail en quartz modifié, une crédence blanche, un électroménager blanc, aucun îlot et une crédence en dalle de pierre.

Stacy Zarin Goldberg
Exemple d'une cuisine américaine parallèle tendance en bois clair de taille moyenne avec un placard à porte plane, une crédence métallisée, une crédence en dalle métallique, un évier encastré, un électroménager en acier inoxydable, parquet foncé, une péninsule et un sol marron.
Exemple d'une cuisine américaine parallèle tendance en bois clair de taille moyenne avec un placard à porte plane, une crédence métallisée, une crédence en dalle métallique, un évier encastré, un électroménager en acier inoxydable, parquet foncé, une péninsule et un sol marron.

Idées déco pour une petite cuisine ouverte scandinave en L avec un placard sans porte, un électroménager en acier inoxydable, un évier encastré, des portes de placard blanches, un plan de travail en surface solide, une crédence blanche, parquet clair, aucun îlot et un sol marron.
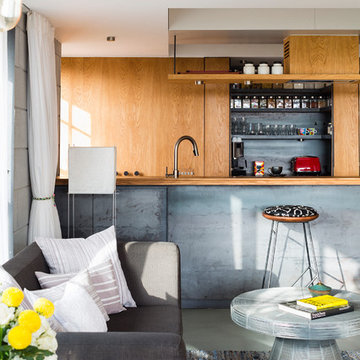
Living Room and Open Kitchen
Photo Credits: Jignesh Jhaveri
Réalisation d'une petite cuisine américaine linéaire design en bois clair avec un placard à porte plane, sol en béton ciré, un évier encastré, un plan de travail en inox, une crédence métallisée, un électroménager en acier inoxydable et îlot.
Réalisation d'une petite cuisine américaine linéaire design en bois clair avec un placard à porte plane, sol en béton ciré, un évier encastré, un plan de travail en inox, une crédence métallisée, un électroménager en acier inoxydable et îlot.
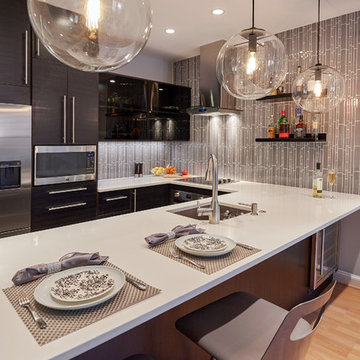
The main goal with this design was to reintegrate the kitchen with the rest of the unit’s living space, creating a free flow between the kitchen area and the living room, allowing for easy communication between family members, or between host and guests. The use of black cabinetry, however, creates a certain demarcation between the two spaces so that it is clear where one space ends and the other begins – thereby ensuring that this elegant space does not feel like an efficiency kitchen.

We completed a luxury apartment in Primrose Hill. This is the second apartment within the same building to be designed by the practice, commissioned by a new client who viewed the initial scheme and immediately briefed the practice to conduct a similar high-end refurbishment.
The brief was to fully maximise the potential of the 60-square metre, two-bedroom flat, improving usable space, and optimising natural light.
We significantly reconfigured the apartment’s spatial lay-out – the relocated kitchen, now open-plan, is seamlessly integrated within the living area, while a window between the kitchen and the entrance hallway creates new visual connections and a more coherent sense of progression from one space to the next.
The previously rather constrained single bedroom has been enlarged, with additional windows introducing much needed natural light. The reconfigured space also includes a new bathroom.
The apartment is finely detailed, with bespoke joinery and ingenious storage solutions such as a walk-in wardrobe in the master bedroom and a floating sideboard in the living room.
Elsewhere, potential space has been imaginatively deployed – a former wall cabinet now accommodates the guest WC.
The choice of colour palette and materials is deliberately light in tone, further enhancing the apartment’s spatial volumes, while colourful furniture and accessories provide focus and variation.
Photographer: Rory Gardiner
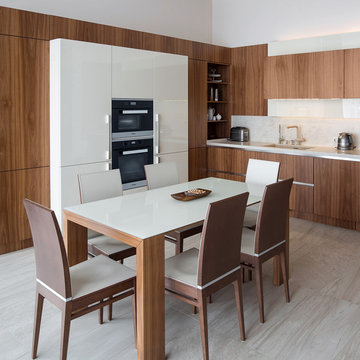
Inspiration pour une cuisine américaine minimaliste en L et bois brun avec un évier encastré, un placard à porte plane, une crédence blanche, un sol gris, un électroménager noir et aucun îlot.
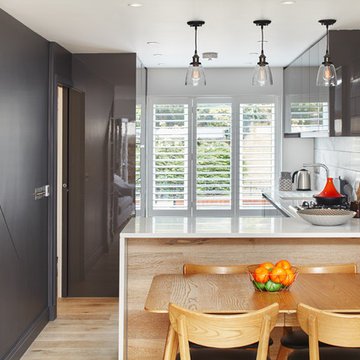
Luca Piffaretti
Cette photo montre une petite cuisine tendance en L avec un évier encastré, un placard à porte plane, des portes de placard grises, parquet clair, aucun îlot et un sol beige.
Cette photo montre une petite cuisine tendance en L avec un évier encastré, un placard à porte plane, des portes de placard grises, parquet clair, aucun îlot et un sol beige.
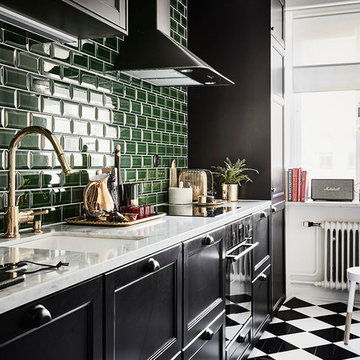
Anders Bergstedt
Aménagement d'une cuisine américaine linéaire scandinave de taille moyenne avec un évier encastré, un placard avec porte à panneau encastré, des portes de placard noires, une crédence verte, une crédence en carrelage métro, un électroménager noir, aucun îlot, plan de travail en marbre, parquet peint et un sol multicolore.
Aménagement d'une cuisine américaine linéaire scandinave de taille moyenne avec un évier encastré, un placard avec porte à panneau encastré, des portes de placard noires, une crédence verte, une crédence en carrelage métro, un électroménager noir, aucun îlot, plan de travail en marbre, parquet peint et un sol multicolore.
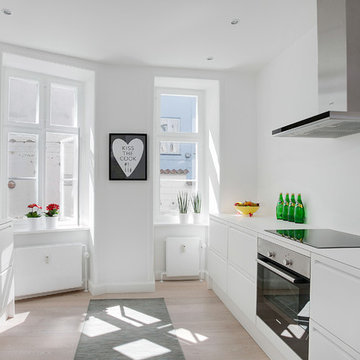
Jason Vosper Photography
Idées déco pour une cuisine parallèle scandinave de taille moyenne avec un évier encastré, un placard à porte plane, des portes de placard blanches, un électroménager en acier inoxydable, parquet clair, aucun îlot et un plan de travail en stratifié.
Idées déco pour une cuisine parallèle scandinave de taille moyenne avec un évier encastré, un placard à porte plane, des portes de placard blanches, un électroménager en acier inoxydable, parquet clair, aucun îlot et un plan de travail en stratifié.

© Bertrand Fompeyrine
La cuisine a entièrement été faite sur mesure.
Les façades de la cuisine sont laquées en cabine.
Inspiration pour une cuisine américaine haussmannienne design en L avec un évier encastré, un placard à porte plane, des portes de placard beiges, une crédence blanche, un sol en bois brun, aucun îlot, un sol marron, un plan de travail blanc et fenêtre au-dessus de l'évier.
Inspiration pour une cuisine américaine haussmannienne design en L avec un évier encastré, un placard à porte plane, des portes de placard beiges, une crédence blanche, un sol en bois brun, aucun îlot, un sol marron, un plan de travail blanc et fenêtre au-dessus de l'évier.
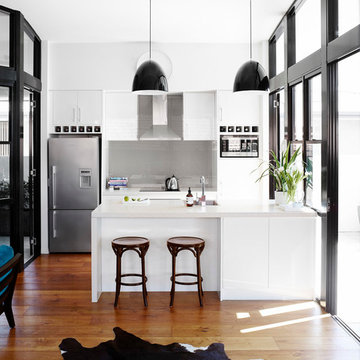
Toby Scott
Idée de décoration pour une cuisine parallèle tradition avec un évier encastré, un placard à porte plane, une crédence grise, une crédence en feuille de verre et un électroménager en acier inoxydable.
Idée de décoration pour une cuisine parallèle tradition avec un évier encastré, un placard à porte plane, une crédence grise, une crédence en feuille de verre et un électroménager en acier inoxydable.
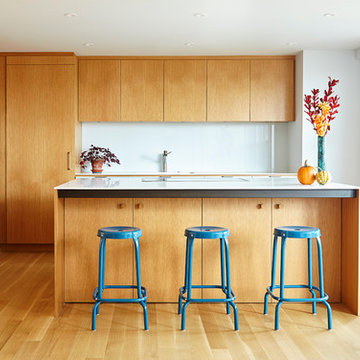
Alyssa Kirsten
Aménagement d'une cuisine américaine contemporaine en bois clair et L de taille moyenne avec un placard à porte plane, une crédence blanche, un électroménager en acier inoxydable, parquet clair, îlot, un évier encastré, un plan de travail en surface solide et une crédence en feuille de verre.
Aménagement d'une cuisine américaine contemporaine en bois clair et L de taille moyenne avec un placard à porte plane, une crédence blanche, un électroménager en acier inoxydable, parquet clair, îlot, un évier encastré, un plan de travail en surface solide et une crédence en feuille de verre.

This open urban kitchen invites with pops of yellow and an eat in dining table. A highly functional, contemporary beauty featuring wide plank white oak grey stained floors, white lacquer refrigerator and washing machine, brushed aluminum lower cabinets and walnut upper cabinets. Pure white Caesarstone countertops, Blanco kitchen faucet and sink, Bertazzoni range, Bosch dishwasher, architectural lighting trough with LED lights, and Emtech brushed chrome door hardware complete the high-end look.
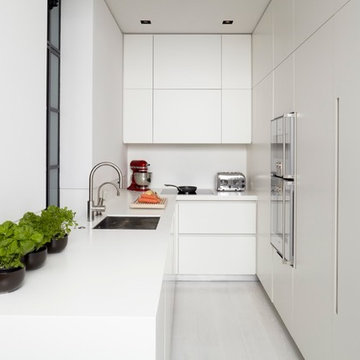
Idée de décoration pour une cuisine encastrable minimaliste en L fermée avec un évier encastré, un placard à porte plane, des portes de placard blanches et une crédence blanche.
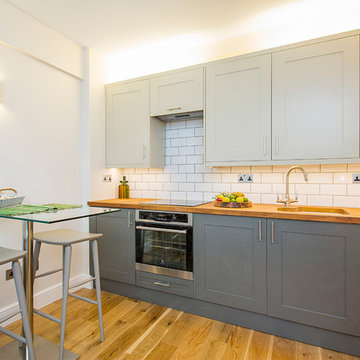
Nell Gwynn House
Idées déco pour une cuisine américaine linéaire contemporaine de taille moyenne avec un évier encastré, un placard à porte shaker, des portes de placard grises, un plan de travail en bois, une crédence blanche, une crédence en carrelage métro, un électroménager en acier inoxydable, parquet clair et aucun îlot.
Idées déco pour une cuisine américaine linéaire contemporaine de taille moyenne avec un évier encastré, un placard à porte shaker, des portes de placard grises, un plan de travail en bois, une crédence blanche, une crédence en carrelage métro, un électroménager en acier inoxydable, parquet clair et aucun îlot.
Idées déco de cuisines avec un évier encastré
1