Idées déco de cuisines avec un évier intégré et un plan de travail rouge
Trier par :
Budget
Trier par:Populaires du jour
1 - 20 sur 39 photos
1 sur 3

Fully custom kitchen remodel with red marble countertops, red Fireclay tile backsplash, white Fisher + Paykel appliances, and a custom wrapped brass vent hood. Pendant lights by Anna Karlin, styling and design by cityhomeCOLLECTIVE
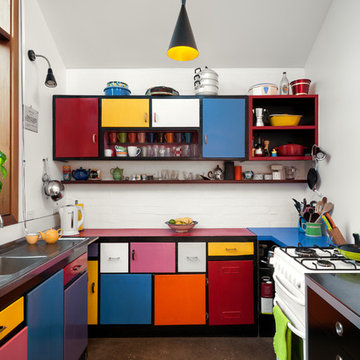
photographer Emma Cross
Réalisation d'une petite cuisine bohème en U avec un placard à porte plane, un plan de travail en stratifié, une crédence blanche, aucun îlot, un évier intégré, un électroménager blanc, sol en béton ciré, un sol gris et un plan de travail rouge.
Réalisation d'une petite cuisine bohème en U avec un placard à porte plane, un plan de travail en stratifié, une crédence blanche, aucun îlot, un évier intégré, un électroménager blanc, sol en béton ciré, un sol gris et un plan de travail rouge.
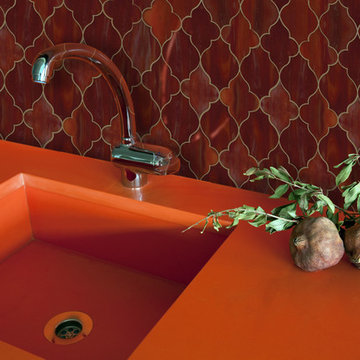
New Ravenna Silk Road Collection - Aladdin Jewel Glass Mosaic shown in Garnet
Idées déco pour une cuisine éclectique avec un évier intégré, un plan de travail en surface solide, une crédence rouge, une crédence en carreau de porcelaine, un électroménager en acier inoxydable et un plan de travail rouge.
Idées déco pour une cuisine éclectique avec un évier intégré, un plan de travail en surface solide, une crédence rouge, une crédence en carreau de porcelaine, un électroménager en acier inoxydable et un plan de travail rouge.

Yutaka Kinumaki
Inspiration pour une cuisine ouverte parallèle design de taille moyenne avec un évier intégré, un placard à porte plane, des portes de placard blanches, un plan de travail en inox, une crédence métallisée, une crédence en dalle métallique, un électroménager noir, un sol en bois brun, une péninsule, un sol rouge et un plan de travail rouge.
Inspiration pour une cuisine ouverte parallèle design de taille moyenne avec un évier intégré, un placard à porte plane, des portes de placard blanches, un plan de travail en inox, une crédence métallisée, une crédence en dalle métallique, un électroménager noir, un sol en bois brun, une péninsule, un sol rouge et un plan de travail rouge.
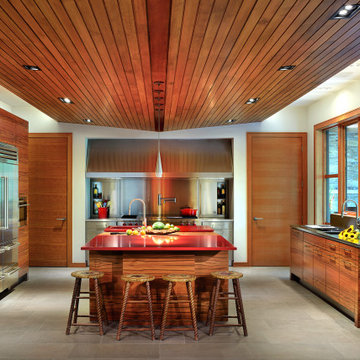
Cette image montre une grande cuisine ouverte parallèle vintage en bois brun avec un évier intégré, un placard à porte plane, un plan de travail en inox, une crédence métallisée, un électroménager en acier inoxydable, un sol en carrelage de porcelaine, îlot, un sol gris et un plan de travail rouge.
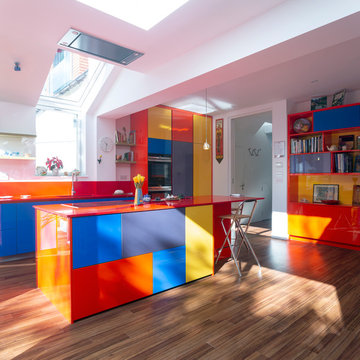
Exemple d'une grande cuisine parallèle tendance avec un évier intégré, un placard à porte plane, un plan de travail en stratifié, un électroménager en acier inoxydable, un sol marron, un plan de travail rouge, des portes de placard rouges, une crédence rouge et îlot.
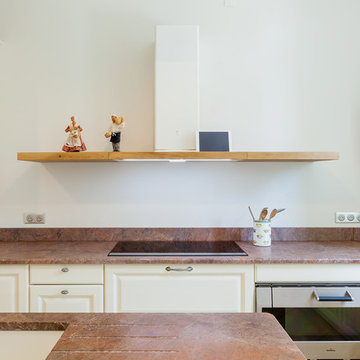
Fréderic Ruault
Exemple d'une grande cuisine chic en U fermée avec un évier intégré, un placard avec porte à panneau encastré, des portes de placard beiges, un plan de travail en granite, une crédence multicolore, îlot et un plan de travail rouge.
Exemple d'une grande cuisine chic en U fermée avec un évier intégré, un placard avec porte à panneau encastré, des portes de placard beiges, un plan de travail en granite, une crédence multicolore, îlot et un plan de travail rouge.
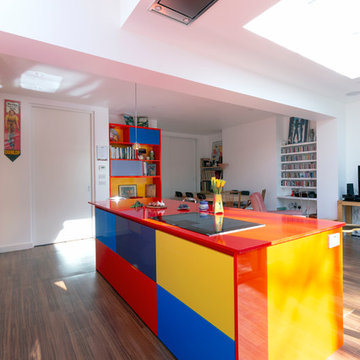
Idée de décoration pour une grande cuisine design avec un évier intégré, un placard à porte plane, un plan de travail en stratifié, un électroménager en acier inoxydable, un sol marron et un plan de travail rouge.
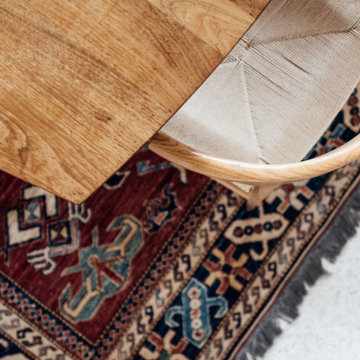
Fully custom kitchen remodel with red marble countertops, red Fireclay tile backsplash, white Fisher + Paykel appliances, and a custom wrapped brass vent hood. Pendant lights by Anna Karlin, styling and design by cityhomeCOLLECTIVE
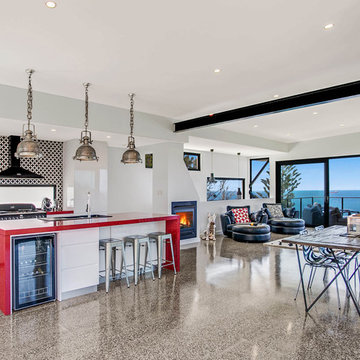
Cette photo montre une cuisine ouverte parallèle avec un évier intégré, un placard à porte plane, des portes de placard blanches, un plan de travail en surface solide, une crédence noire, un électroménager en acier inoxydable, sol en béton ciré, îlot, un sol gris et un plan de travail rouge.
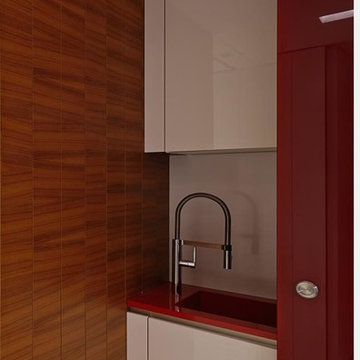
автор:Михаил Ганевич
Exemple d'une petite cuisine linéaire tendance avec un évier intégré, un placard à porte plane, un plan de travail en quartz, une crédence blanche, une crédence en feuille de verre, un sol en marbre, un sol blanc et un plan de travail rouge.
Exemple d'une petite cuisine linéaire tendance avec un évier intégré, un placard à porte plane, un plan de travail en quartz, une crédence blanche, une crédence en feuille de verre, un sol en marbre, un sol blanc et un plan de travail rouge.
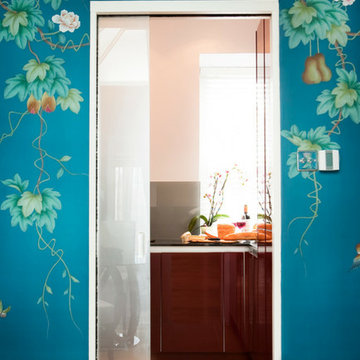
- Removal of the entire interior of the apartment including kitchen, bathroom fittings, existing flooring, radiators and pipes and existing bathroom tiles.
- The supply and fit of electric under floor heating for the entire apartment, glass sliding door from Eclisse (30min fire proof), bespoke mirrors 4x (screw less), washing machine, tumble dryer and 42inch LCD wall mounted.
- Installation of new glazing for sound proofing and cut to size to fit existing framework, real wood flooring through the entire property, partitioning, tiling in the bathrooms including mosaic tiling in the shower room niches including the shower and the recesses of the en suite.
- A large number of electrical works, some features include Cat 6 cabling in all rooms of the three bed, two bath apartment, speakers in ceilings of the main bedroom, en suite, dining room and living room (surround sound), an automatic sensor which was installed for night time entry to the en suite with a low level light automatically turning on upon entry and re wiring of the property to comply with current regulations (NICEIC qualified).
- Airborne and impact sound isolation tests before and after
- Plumbing works, which included installation of shower fittings and pipe work, basins, bath and WC installation
- Plastering of walls and ceiling of entire property
- Professional installation of high end wallpaper imported from Hong Kong
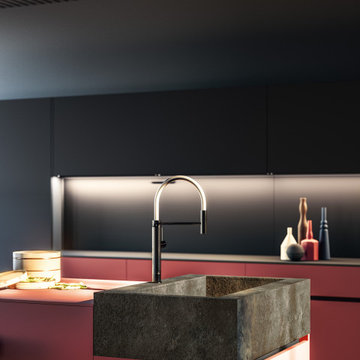
Líneas sobrias dibujan las superficies limpias que unen armoniosamente prestigio, funcionalidad y estilo, llegando a un punto de encuentro entre la innovación de los materiales y la calidad artesanal del "Made in Italy". Las puertas de laminado ofrecen la máxima resistencia para la utilización en el ambiente de cocina y crean atmósferas extraordinarias gracias a los distintos acabados, a partir de los brillantes y mate, hasta las fieles reproducciones de piedras y maderas. Soluciones que caracterizan la cocina con elegancia y prestigio, interpretándola para ambientes modernos.
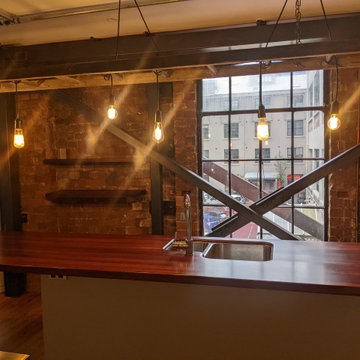
Refurbished kitchen with ladder for light holder. Industrial lighting to reflect the industrial setting.
Idée de décoration pour une cuisine parallèle urbaine de taille moyenne avec un évier intégré, un placard à porte affleurante, des portes de placards vertess, un plan de travail en bois, une crédence en carreau de porcelaine, îlot, un plan de travail rouge et poutres apparentes.
Idée de décoration pour une cuisine parallèle urbaine de taille moyenne avec un évier intégré, un placard à porte affleurante, des portes de placards vertess, un plan de travail en bois, une crédence en carreau de porcelaine, îlot, un plan de travail rouge et poutres apparentes.
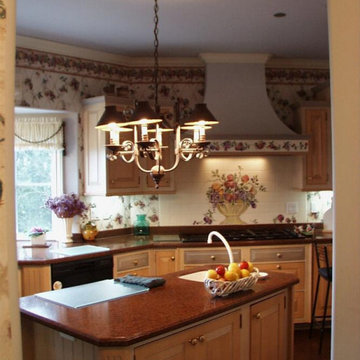
Inset cabinets in multiple colors and hand painted tile lend a fanciful feel to this kitchen.
Cette photo montre une grande cuisine romantique en U fermée avec un évier intégré, un placard à porte affleurante, des portes de placard beiges, un plan de travail en surface solide, un électroménager noir, sol en béton ciré, îlot, un sol marron et un plan de travail rouge.
Cette photo montre une grande cuisine romantique en U fermée avec un évier intégré, un placard à porte affleurante, des portes de placard beiges, un plan de travail en surface solide, un électroménager noir, sol en béton ciré, îlot, un sol marron et un plan de travail rouge.
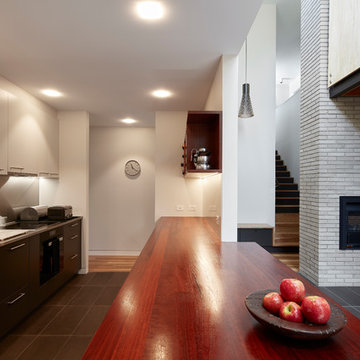
Anthony Basheer
Cette image montre une cuisine ouverte parallèle minimaliste de taille moyenne avec un évier intégré, des portes de placard noires, un plan de travail en bois, une crédence métallisée, un électroménager en acier inoxydable, un sol en carrelage de céramique, îlot, un sol noir et un plan de travail rouge.
Cette image montre une cuisine ouverte parallèle minimaliste de taille moyenne avec un évier intégré, des portes de placard noires, un plan de travail en bois, une crédence métallisée, un électroménager en acier inoxydable, un sol en carrelage de céramique, îlot, un sol noir et un plan de travail rouge.
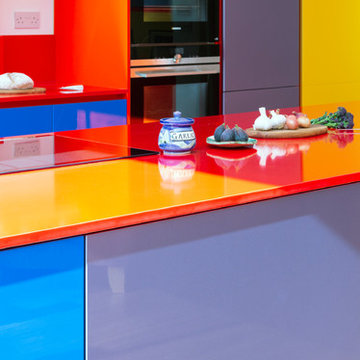
Inspiration pour une grande cuisine design avec un évier intégré, un placard à porte plane, un plan de travail en stratifié, un électroménager en acier inoxydable, un sol marron et un plan de travail rouge.
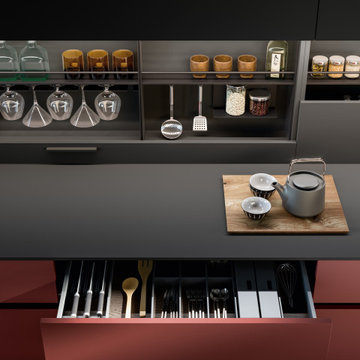
Líneas sobrias dibujan las superficies limpias que unen armoniosamente prestigio, funcionalidad y estilo, llegando a un punto de encuentro entre la innovación de los materiales y la calidad artesanal del "Made in Italy". Las puertas de laminado ofrecen la máxima resistencia para la utilización en el ambiente de cocina y crean atmósferas extraordinarias gracias a los distintos acabados, a partir de los brillantes y mate, hasta las fieles reproducciones de piedras y maderas. Soluciones que caracterizan la cocina con elegancia y prestigio, interpretándola para ambientes modernos.
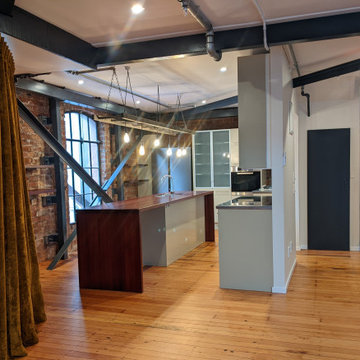
Semi integrated kitchen dining. Luxury curtains screen off open deck.
Cette image montre une cuisine parallèle urbaine de taille moyenne avec un évier intégré, un placard à porte vitrée, des portes de placards vertess, un plan de travail en bois, une crédence en carreau de porcelaine, îlot, un plan de travail rouge et poutres apparentes.
Cette image montre une cuisine parallèle urbaine de taille moyenne avec un évier intégré, un placard à porte vitrée, des portes de placards vertess, un plan de travail en bois, une crédence en carreau de porcelaine, îlot, un plan de travail rouge et poutres apparentes.

Fully custom kitchen remodel with red marble countertops, red Fireclay tile backsplash, white Fisher + Paykel appliances, and a custom wrapped brass vent hood. Pendant lights by Anna Karlin, styling and design by cityhomeCOLLECTIVE
Idées déco de cuisines avec un évier intégré et un plan de travail rouge
1