Idées déco de cuisines avec un évier intégré et un sol en bois brun
Trier par :
Budget
Trier par:Populaires du jour
1 - 20 sur 6 129 photos
1 sur 3

Samer et Richard, nous ont contacté pour la rénovation totale de leur appartement de 69 m2, situé dans le 16 ème arrondissement de Paris.
Dans la pièce de vie, nous avons clarifié les usages. La cuisine a été réagencé, cela nous a permis d'ajouter un bureau, conformément au désir des clients.

北欧インテリアで統一した室内は、水まわりと各部屋·クローゼットを回遊できる動線です。
Inspiration pour une cuisine ouverte parallèle nordique avec un évier intégré, un placard à porte plane, des portes de placard blanches, un plan de travail en inox, un sol en bois brun, une péninsule, un sol marron et un plan de travail marron.
Inspiration pour une cuisine ouverte parallèle nordique avec un évier intégré, un placard à porte plane, des portes de placard blanches, un plan de travail en inox, un sol en bois brun, une péninsule, un sol marron et un plan de travail marron.

Idée de décoration pour une cuisine ouverte tradition en U de taille moyenne avec un évier intégré, un placard avec porte à panneau surélevé, des portes de placards vertess, un plan de travail en surface solide, une crédence blanche, une crédence en céramique, un électroménager noir, un sol en bois brun, une péninsule, un sol beige et un plan de travail blanc.

Cette photo montre une cuisine ouverte bicolore et grise et blanche tendance en L de taille moyenne avec un évier intégré, un placard à porte plane, des portes de placard grises, un plan de travail en surface solide, une crédence blanche, une crédence en quartz modifié, un électroménager noir, un sol en bois brun, aucun îlot, un sol marron et un plan de travail blanc.

70年という月日を守り続けてきた農家住宅のリノベーション
建築当時の強靭な軸組みを活かし、新しい世代の住まい手の想いのこもったリノベーションとなった
夏は熱がこもり、冬は冷たい隙間風が入る環境から
開口部の改修、断熱工事や気密をはかり
夏は風が通り涼しく、冬は暖炉が燈り暖かい室内環境にした
空間動線は従来人寄せのための二間と奥の間を一体として家族の団欒と仲間と過ごせる動線とした
北側の薄暗く奥まったダイニングキッチンが明るく開放的な造りとなった

Take a look at this two-story historical design that is both unique and welcoming. This stylized kitchen is full of character and unique elements.
Idées déco pour une cuisine américaine parallèle victorienne de taille moyenne avec un évier intégré, un placard à porte plane, des portes de placard bleues, un plan de travail en surface solide, une crédence multicolore, une crédence en céramique, un électroménager en acier inoxydable, un sol en bois brun, îlot, un sol marron et un plan de travail blanc.
Idées déco pour une cuisine américaine parallèle victorienne de taille moyenne avec un évier intégré, un placard à porte plane, des portes de placard bleues, un plan de travail en surface solide, une crédence multicolore, une crédence en céramique, un électroménager en acier inoxydable, un sol en bois brun, îlot, un sol marron et un plan de travail blanc.
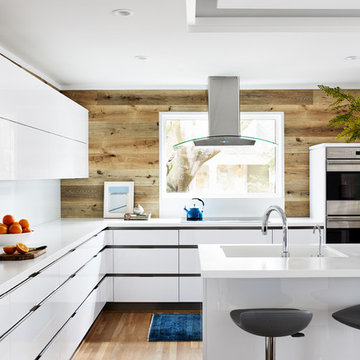
Cette image montre une cuisine vintage en U de taille moyenne avec un placard à porte plane, des portes de placard blanches, un plan de travail en surface solide, une crédence blanche, un électroménager en acier inoxydable, îlot, un plan de travail blanc, un évier intégré, un sol en bois brun et un sol marron.

Aménagement d'une cuisine américaine linéaire et encastrable contemporaine de taille moyenne avec un évier intégré, un placard à porte plane, des portes de placard grises, un plan de travail en surface solide, une crédence en feuille de verre, un sol en bois brun, aucun îlot, un sol blanc et un plan de travail blanc.

Cette réalisation met en valeur le souci du détail propre à Mon Conseil Habitation. L’agencement des armoires de cuisine a été pensé au millimètre près tandis que la rénovation des boiseries témoigne du savoir-faire de nos artisans. Cet appartement haussmannien a été intégralement repensé afin de rendre l’espace plus fonctionnel.
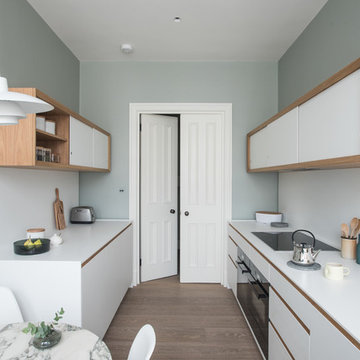
This JT Classic in Corian® bespoke kitchen was installed in our clients' London residence as part of a complete refurbishment undertaken by Nash Baker Architects.
A key element of the brief was to design a completely fitted kitchen yet not disturb the interior architecture of the Grade II-listed building. As part of our response to this we introduced a new feature in the form of 'coved' Corian® upstands at the worktop edges - a simple yet elegant and effective design detail.
Materials: Corian®, American white oak (solid and custom-veneered)
Appliances & Fitments: Miele single oven, combi-microwave, induction cooktop, dishwasher, under-counter fridge, under-counter fridge with ice-box & washer-dryer, Westin Cache extractor, Vola tap
JT Design: Classic in Corian® with oak and Corian wall cabinets
Project architect: Nash Baker Architects
Photography by Alexandria Hall

Andrea Zanchi Photography
Cette photo montre une cuisine linéaire moderne avec un évier intégré, un placard à porte plane, des portes de placard grises, un plan de travail en inox, un sol en bois brun, aucun îlot, une crédence métallisée, une crédence en dalle métallique, un électroménager en acier inoxydable, un sol marron et un plan de travail gris.
Cette photo montre une cuisine linéaire moderne avec un évier intégré, un placard à porte plane, des portes de placard grises, un plan de travail en inox, un sol en bois brun, aucun îlot, une crédence métallisée, une crédence en dalle métallique, un électroménager en acier inoxydable, un sol marron et un plan de travail gris.

Designed for an extended family home - Bespoke handleless kitchen – spraypainted in Gloss Grey and Anthracite custom colours. 20mm Silestone Niebla Suede work surfaces with shark nose profile and waterfall gables on the island. The open plan space also provides living and dining areas.
ImagesInfinity Media

Allen Russ Photography
Exemple d'une cuisine américaine encastrable tendance en L de taille moyenne avec un évier intégré, un placard à porte plane, des portes de placard blanches, un plan de travail en quartz modifié, une crédence blanche, îlot, un sol en bois brun et un plan de travail blanc.
Exemple d'une cuisine américaine encastrable tendance en L de taille moyenne avec un évier intégré, un placard à porte plane, des portes de placard blanches, un plan de travail en quartz modifié, une crédence blanche, îlot, un sol en bois brun et un plan de travail blanc.
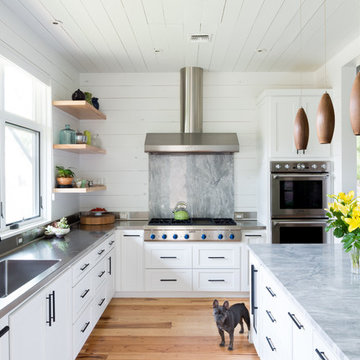
Mark Menjivar
Exemple d'une cuisine chic en L avec un évier intégré, un placard à porte shaker, des portes de placard blanches, un plan de travail en inox, une crédence grise, un électroménager en acier inoxydable, un sol en bois brun, îlot et une crédence en marbre.
Exemple d'une cuisine chic en L avec un évier intégré, un placard à porte shaker, des portes de placard blanches, un plan de travail en inox, une crédence grise, un électroménager en acier inoxydable, un sol en bois brun, îlot et une crédence en marbre.
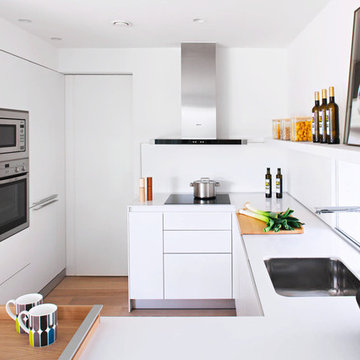
Réalisation d'une petite cuisine design en U fermée avec un évier intégré, un placard à porte plane, des portes de placard blanches, un plan de travail en surface solide, une crédence blanche, un électroménager en acier inoxydable, un sol en bois brun et aucun îlot.
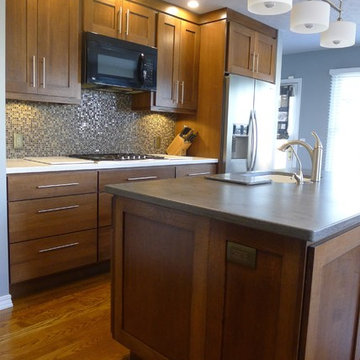
The clients called me in to help with finishing details on their kitchen remodel. They had already decided to do a lot of the work themselves and also decided on a cabinet company. I came into the project early enough to see a better layout to the original kitchen, then i was able to give my clients better options to choose from on the flow and aesthetics of the space. They already had an existing island but no sink, the refrigerator was an awkward walk away from the work space. We panned with everything moving and a much better flow was created, more storage than needed..that's always a good problem to have! Multiple storage drawers under the range, roll out trash, appliance garage for the coffee maker and much more. This was my first time working with non custom cabinets, it turned out wonderful with all the bells and whistles a dream kitchen should have.

Cette photo montre une cuisine américaine linéaire tendance de taille moyenne avec un évier intégré, un placard à porte plane, des portes de placard blanches, un plan de travail en bois, une crédence blanche, une crédence en feuille de verre, un électroménager blanc, un sol en bois brun et îlot.

Photographer: Greg Hubbard
Aménagement d'une grande cuisine ouverte classique avec un évier intégré, un placard à porte shaker, des portes de placard beiges, une crédence verte, un électroménager en acier inoxydable, un plan de travail en bois, une crédence en mosaïque, un sol en bois brun et îlot.
Aménagement d'une grande cuisine ouverte classique avec un évier intégré, un placard à porte shaker, des portes de placard beiges, une crédence verte, un électroménager en acier inoxydable, un plan de travail en bois, une crédence en mosaïque, un sol en bois brun et îlot.

Inspired by fantastic views, there was a strong emphasis on natural materials and lots of textures to create a hygge space.
Making full use of that awkward space under the stairs creating a bespoke made cabinet that could double as a home bar/drinks area

A bright and bold kitchen for a small flat in colourful Notting Hill
Inspiration pour une petite cuisine américaine design en L avec un évier intégré, un placard à porte plane, des portes de placard violettes, un plan de travail en quartz, une crédence multicolore, une crédence en marbre, un électroménager noir, un sol en bois brun, un sol marron et un plan de travail blanc.
Inspiration pour une petite cuisine américaine design en L avec un évier intégré, un placard à porte plane, des portes de placard violettes, un plan de travail en quartz, une crédence multicolore, une crédence en marbre, un électroménager noir, un sol en bois brun, un sol marron et un plan de travail blanc.
Idées déco de cuisines avec un évier intégré et un sol en bois brun
1