Idées déco de cuisines avec un évier intégré et un sol en marbre
Trier par :
Budget
Trier par:Populaires du jour
1 - 20 sur 821 photos
1 sur 3

Cette photo montre une grande cuisine ouverte encastrable tendance en L avec un évier intégré, un placard à porte affleurante, des portes de placard blanches, un plan de travail en surface solide, une crédence blanche, une crédence en feuille de verre, un sol en marbre, un sol beige et plan de travail noir.

Cette image montre une cuisine ouverte linéaire design en bois clair de taille moyenne avec un évier intégré, un placard à porte affleurante, plan de travail en marbre, une crédence blanche, une crédence en marbre, un électroménager blanc, un sol en marbre, îlot, un sol blanc, un plan de travail blanc et un plafond décaissé.

This kitchen shows a classic design in a mix of greys with a high gloss finish, Stainless steel handle-less base units, which has then been mixed with White quartz worktops. These colours really compliment the feature Granite flooring in the room. The kitchen has stainless steel handle-less base units, which has then been mixed with White quartz worktops.
The customer also specified a custom Granite breakfast bar, which is moveable. The breakfast bar goal post style sits over the island and has the option to pull out to create a breakfast bar over hang for bar stools.
This bespoke feature was created by the stone fabricators Stone Connection based in Wheldrake in York.

This classically styled in-framed kitchen has drawn upon art deco and contemporary influences to create an evolutionary design that delivers microscopic detail at every turn. The kitchen uses exotic finishes both inside and out with the cabinetry posts being specially designed to feature mirrored collars and the inside of the larder unit being custom lined with a specially commissioned crushed glass.
The kitchen island is completely bespoke, a unique installation that has been designed to maximise the functional potential of the space whilst delivering a powerful visual aesthetic. The island was positioned diagonally across the room which created enough space to deliver a design that was not restricted by the architecture and which surpassed expectations. This also maximised the functional potential of the space and aided movement throughout the room.
The soft geometry and fluid nature of the island design originates from the cylindrical drum unit which is set in the foreground as you enter the room. This dark ebony unit is positioned at the main entry point into the kitchen and can be seen from the front entrance hallway. This dark cylinder unit contrasts deeply against the floor and the surrounding cabinetry and is designed to be a very powerful visual hook drawing the onlooker into the space.
The drama of the island is enhanced further through the complex array of bespoke cabinetry that effortlessly flows back into the room drawing the onlooker deeper into the space.
Each individual island section was uniquely designed to reflect the opulence required for this exclusive residence. The subtle mixture of door profiles and finishes allowed the island to straddle the boundaries between traditional and contemporary design whilst the acute arrangement of angles and curves melt together to create a luxurious mix of materials, layers and finishes. All of which aid the functionality of the kitchen providing the user with multiple preparation zones and an area for casual seating.
In order to enhance the impact further we carefully considered the lighting within the kitchen including the design and installation of a bespoke bulkhead ceiling complete with plaster cornice and colour changing LED lighting.
Photos by: Derek Robinson

Designer: Ivan Pozdnyakov
Foto: Igor Kublin
Cette image montre une petite cuisine américaine nordique en L avec un placard à porte plane, des portes de placard grises, un plan de travail en surface solide, une crédence verte, une crédence en mosaïque, un électroménager en acier inoxydable, aucun îlot, un évier intégré et un sol en marbre.
Cette image montre une petite cuisine américaine nordique en L avec un placard à porte plane, des portes de placard grises, un plan de travail en surface solide, une crédence verte, une crédence en mosaïque, un électroménager en acier inoxydable, aucun îlot, un évier intégré et un sol en marbre.

The Hartford collection is an inspired modern update on the classic Shaker style kitchen. Designed with simplicity in mind, the kitchens in this range have a universal appeal that never fails to delight. Each kitchen is beautifully proportioned, with an unerring focus on scale that ensures the final result is flawless.
The impressive island adds much needed extra storage and work surface space, perfect for busy family living. Placed in the centre of the kitchen, it creates a hub for friends and family to gather. A large Kohler sink, with Perrin & Rowe taps creates a practical prep area and because it’s positioned between the Aga and fridge it creates an ideal work triangle.

Idée de décoration pour une grande cuisine américaine vintage en U et bois brun avec un évier intégré, un placard à porte affleurante, un plan de travail en quartz, une crédence marron, une crédence en bois, un électroménager noir, un sol en marbre, aucun îlot, un sol gris et plan de travail noir.
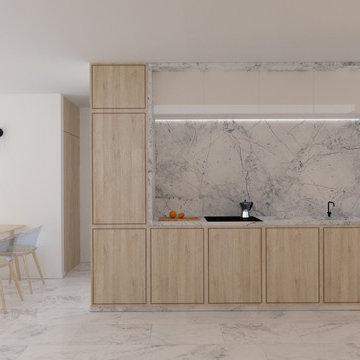
En la cocina se emplea la misma materialidad de mármol y madera contrachapada de pino que funciona de hilo conductor en la reforma integral de la vivienda.
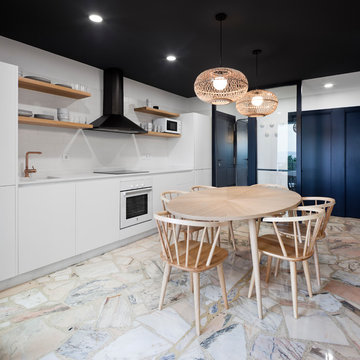
Fotografía Roi Alonso
Inspiration pour une cuisine américaine linéaire design avec un évier intégré, un placard à porte plane, des portes de placard blanches, une crédence blanche, un électroménager blanc, un sol en marbre, aucun îlot, un plan de travail blanc et un sol beige.
Inspiration pour une cuisine américaine linéaire design avec un évier intégré, un placard à porte plane, des portes de placard blanches, une crédence blanche, un électroménager blanc, un sol en marbre, aucun îlot, un plan de travail blanc et un sol beige.
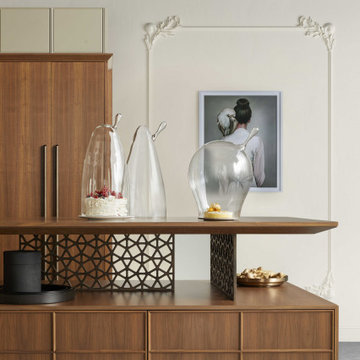
Diamante
Designed by Artemadesign and elaborated by Houss Expo to rewrite the rules of living.
Thus was born Diamante, from a creative idea, from an indistinct and vaguely abstract vision at the origin, which gradually becomes more and more clear and defined.
Houss Expo interprets the taste and desires of those who love classic elegance, integrating technology and cleanliness into the lines, with a tailor-made processing program handcrafted in every detail.
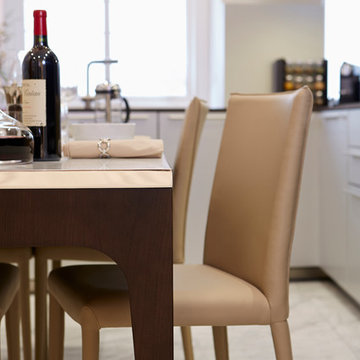
Idée de décoration pour une petite cuisine design en U et inox fermée avec un évier intégré, un placard à porte plane, plan de travail en marbre, une crédence grise, un électroménager noir, un sol en marbre, un sol blanc et plan de travail noir.
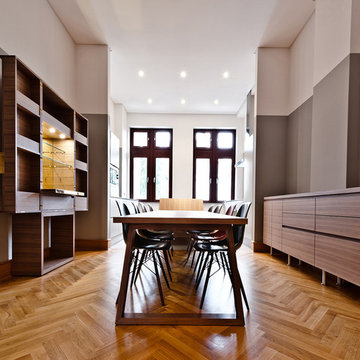
Für den Ein-Personen-Haushalt in Wiesbaden ist die Idee des Architekten, den kleinen Küchenbereich bewusst in den Hintergrund treten zu lassen: als elegante „Bühne“ für die Nussbaum-Möbel des Esszimmers. Der zentrale Speisetisch bildet das verbindende Glied der beiden kontrastierenden Bereiche. Das Grau der Wände wird von den Küchenmöbeln in identischem Ton wieder aufgenommen.
Die Küche wurde nach individuellen Vorgaben des Architekten konstruiert, genau den verwinkelten Wänden und Versprüngen des Altbaus angepasst und mit einem außergewöhnlich hohen Sockel ausgestattet. Dazu wurde MINIMAL´s Modell VERVE entsprechend modifiziert. Die Arbeitsplatten in Edelstahl mit 12mm Sichtkante und aufgebördeltem Rand sind perfekt eingepasst. Alle Schubladenfronten haben durchgehende horizontale Eingriffe mit 45° Gehrungs-Kante.
Fotos: www.romanknie.de

This gorgeous estate home is located in Parkland, Florida. The open two story volume creates spaciousness while defining each activity center. Whether entertaining or having quiet family time, this home reflects the lifestyle and personalities of the owners.
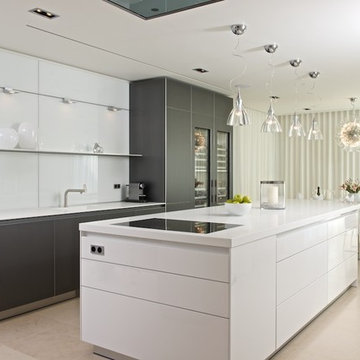
Kitchen worktop
Huw Evans
Exemple d'une grande cuisine américaine tendance en L avec des portes de placard noires, une crédence blanche, îlot, un évier intégré, un placard à porte vitrée, un électroménager en acier inoxydable, un sol en marbre, un plan de travail en surface solide et un plan de travail blanc.
Exemple d'une grande cuisine américaine tendance en L avec des portes de placard noires, une crédence blanche, îlot, un évier intégré, un placard à porte vitrée, un électroménager en acier inoxydable, un sol en marbre, un plan de travail en surface solide et un plan de travail blanc.
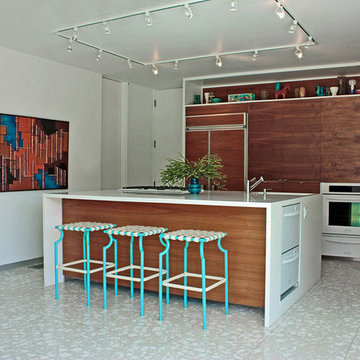
Vintage refurbished outdoor counter stools keep the mood light and playful in the kitchen. A light niche above both cabinet walls displays a large collection of mid-century pottery.
More images on our website: http://www.romero-obeji-interiordesign.com
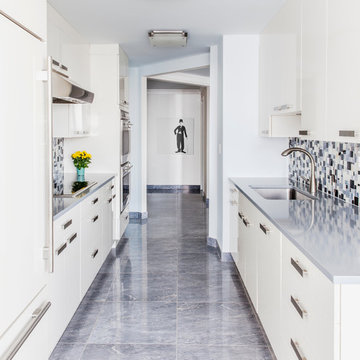
Sean Litchfield
Exemple d'une cuisine américaine parallèle tendance de taille moyenne avec un évier intégré, un placard à porte plane, une crédence multicolore et un sol en marbre.
Exemple d'une cuisine américaine parallèle tendance de taille moyenne avec un évier intégré, un placard à porte plane, une crédence multicolore et un sol en marbre.
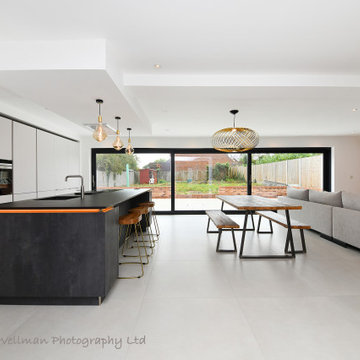
Stylish new kitchen as part of major extension to the back of this property.
Aménagement d'une grande cuisine américaine moderne avec un évier intégré, un placard à porte plane, des portes de placard grises, un plan de travail en surface solide, un électroménager en acier inoxydable, un sol en marbre, îlot et plan de travail noir.
Aménagement d'une grande cuisine américaine moderne avec un évier intégré, un placard à porte plane, des portes de placard grises, un plan de travail en surface solide, un électroménager en acier inoxydable, un sol en marbre, îlot et plan de travail noir.
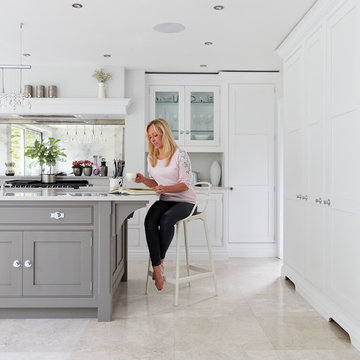
The Hartford collection is an inspired modern update on the classic Shaker style kitchen. Designed with simplicity in mind, the kitchens in this range have a universal appeal that never fails to delight. Each kitchen is beautifully proportioned, with an unerring focus on scale that ensures the final result is flawless.
The impressive island adds much needed extra storage and work surface space, perfect for busy family living. Placed in the centre of the kitchen, it creates a hub for friends and family to gather. A large Kohler sink, with Perrin & Rowe taps creates a practical prep area and because it’s positioned between the Aga and fridge it creates an ideal work triangle.
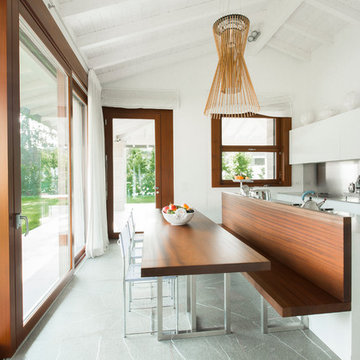
Nicola Tirelli
Exemple d'une grande cuisine américaine parallèle tendance avec des portes de placard blanches, une crédence métallisée, îlot, un évier intégré, un placard à porte plane, un plan de travail en surface solide, une crédence en dalle métallique et un sol en marbre.
Exemple d'une grande cuisine américaine parallèle tendance avec des portes de placard blanches, une crédence métallisée, îlot, un évier intégré, un placard à porte plane, un plan de travail en surface solide, une crédence en dalle métallique et un sol en marbre.
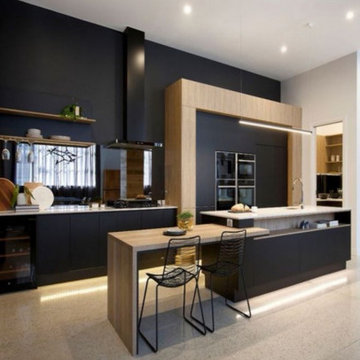
Idée de décoration pour une cuisine américaine parallèle design avec un évier intégré, un placard à porte plane, des portes de placard noires, un plan de travail en granite, une crédence noire, une crédence en feuille de verre, un sol en marbre, îlot, un sol beige et un plan de travail gris.
Idées déco de cuisines avec un évier intégré et un sol en marbre
1