Idées déco de cuisines avec un évier intégré et une crédence en mosaïque
Trier par :
Budget
Trier par:Populaires du jour
1 - 20 sur 902 photos
1 sur 3

Le salon autrefois séparé de la cuisine a laissé place à une pièce unique. L'ouverture du mur porteur a pris la forme d'une arche pour faire écho a celle présente dans l'entrée. Les courbes se sont invitées dans le dessin de la verrière et le choix du papier peint. Le coin repas s'est immiscé entre la cuisine et le salon. L'ensemble a été conçu sur mesure pour notre studio.

Designed by Malia Schultheis and built by Tru Form Tiny. This Tiny Home features Blue stained pine for the ceiling, pine wall boards in white, custom barn door, custom steel work throughout, and modern minimalist window trim. The Cabinetry is Maple with stainless steel countertop and hardware. The backsplash is a glass and stone mix. It only has a 2 burner cook top and no oven. The washer/ drier combo is in the kitchen area. Open shelving was installed to maintain an open feel.

Cette image montre une cuisine américaine parallèle nordique en bois clair de taille moyenne avec un placard à porte plane, une crédence verte, une crédence en mosaïque, une péninsule, un évier intégré, un plan de travail en bois et un sol en linoléum.

Designer: Ivan Pozdnyakov
Foto: Igor Kublin
Cette image montre une petite cuisine américaine nordique en L avec un placard à porte plane, des portes de placard grises, un plan de travail en surface solide, une crédence verte, une crédence en mosaïque, un électroménager en acier inoxydable, aucun îlot, un évier intégré et un sol en marbre.
Cette image montre une petite cuisine américaine nordique en L avec un placard à porte plane, des portes de placard grises, un plan de travail en surface solide, une crédence verte, une crédence en mosaïque, un électroménager en acier inoxydable, aucun îlot, un évier intégré et un sol en marbre.

Exemple d'une cuisine tendance en L et bois clair de taille moyenne et fermée avec un évier intégré, un placard à porte plane, une crédence en mosaïque, un plan de travail en granite, une crédence noire, un électroménager en acier inoxydable et un sol en ardoise.

Photographer: Greg Hubbard
Aménagement d'une grande cuisine ouverte classique avec un évier intégré, un placard à porte shaker, des portes de placard beiges, une crédence verte, un électroménager en acier inoxydable, un plan de travail en bois, une crédence en mosaïque, un sol en bois brun et îlot.
Aménagement d'une grande cuisine ouverte classique avec un évier intégré, un placard à porte shaker, des portes de placard beiges, une crédence verte, un électroménager en acier inoxydable, un plan de travail en bois, une crédence en mosaïque, un sol en bois brun et îlot.
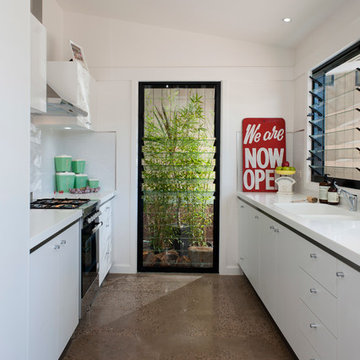
-Designed by Sketch Interiors & Design
-Photographed by Claudine Thornton Photography
Inspiration pour une cuisine parallèle design avec un évier intégré, une crédence en mosaïque et sol en béton ciré.
Inspiration pour une cuisine parallèle design avec un évier intégré, une crédence en mosaïque et sol en béton ciré.

A spacious Tudor Revival in Lower Westchester was revamped with an open floor plan and large kitchen with breakfast area and counter seating. The leafy view on the range wall was preserved with a series of large leaded glass windows by LePage. Wire brushed quarter sawn oak cabinetry in custom stain lends the space warmth and old world character. Kitchen design and custom cabinetry by Studio Dearborn. Architect Ned Stoll, Stoll and Stoll. Pietra Cardosa limestone counters by Rye Marble and Stone. Appliances by Wolf and Subzero; range hood by Best. Cabinetry color: Benjamin Moore Brushed Aluminum. Hardware by Schaub & Company. Stools by Arteriors Home. Shell chairs with dowel base, Modernica. Photography Neil Landino.

Aménagement d'une cuisine américaine parallèle asiatique en bois brun avec un évier intégré, un placard à porte plane, un plan de travail en inox, une crédence blanche, une crédence en mosaïque, un sol en bois brun, îlot, un sol marron et un plan de travail gris.
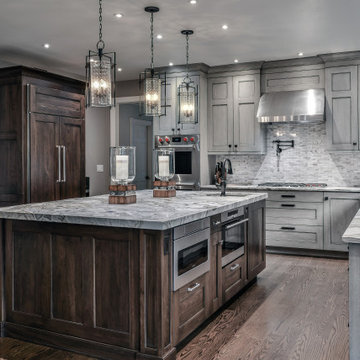
Authentic Luxury brand, RUTT Handcrafted Cabinetry graces this gorgeous kitchen design. From the contemporary gray perimeter cabinets to the walnut island, this is a kitchen designed with a touch of elegance. The unique natural quartzite countertops add a wild element to this room. The fridge is hidden within a gorgeous walnut armoire.
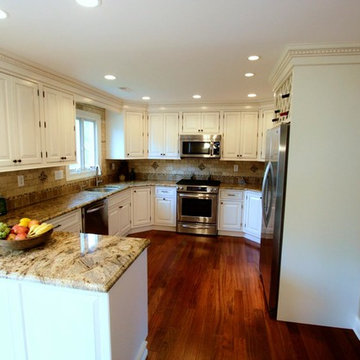
Exemple d'une cuisine ouverte en L de taille moyenne avec un évier intégré, un placard avec porte à panneau surélevé, des portes de placard blanches, un plan de travail en granite, une crédence marron, une crédence en mosaïque, un électroménager en acier inoxydable et un sol en bois brun.

This house is owned by a couple of professional restaurateurs who were looking to replace their cramped old 50's kitchen. We began by removing a wall (in-line with the railing behind the range) separating the kitchen from the living room, allowing in spacious views of east Portland and Mt. Hood in the distance. In this cook's kitchen we designed a custom, restaurant grade stainless steel countertop with an integrated sink (left). Beautiful cherry cabinets with sleek brushed nickel hardware helped to take the space into the modern era. An integrated computer/office nook in the corner provides a place to look up the latest recipe. Photo By Nicks Photo Design
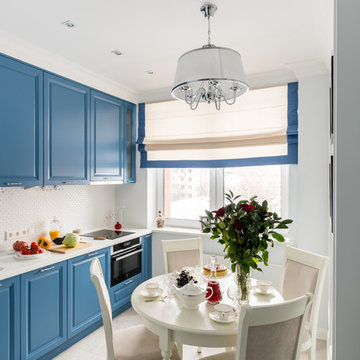
Фотограф: Василий Буланов
Réalisation d'une cuisine linéaire et encastrable tradition fermée et de taille moyenne avec un évier intégré, un placard avec porte à panneau surélevé, des portes de placard bleues, un plan de travail en surface solide, une crédence blanche, une crédence en mosaïque, un sol en carrelage de porcelaine, un sol beige, aucun îlot et un plan de travail blanc.
Réalisation d'une cuisine linéaire et encastrable tradition fermée et de taille moyenne avec un évier intégré, un placard avec porte à panneau surélevé, des portes de placard bleues, un plan de travail en surface solide, une crédence blanche, une crédence en mosaïque, un sol en carrelage de porcelaine, un sol beige, aucun îlot et un plan de travail blanc.
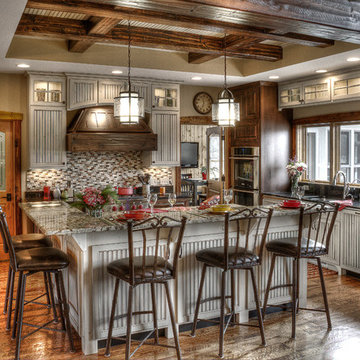
Cette image montre une grande cuisine américaine chalet en U avec un évier intégré, un placard à porte persienne, des portes de placard grises, un plan de travail en granite, une crédence multicolore, une crédence en mosaïque, un électroménager en acier inoxydable, un sol en bois brun et aucun îlot.
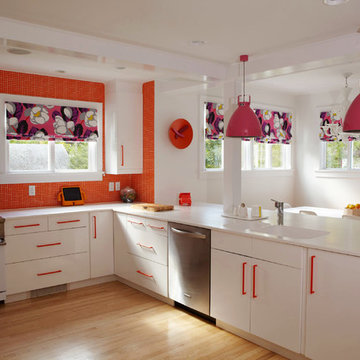
Idée de décoration pour une grande cuisine américaine design en U avec un évier intégré, un placard à porte plane, des portes de placard blanches, une crédence orange, une crédence en mosaïque, un électroménager blanc, un plan de travail en surface solide, parquet clair et un sol marron.
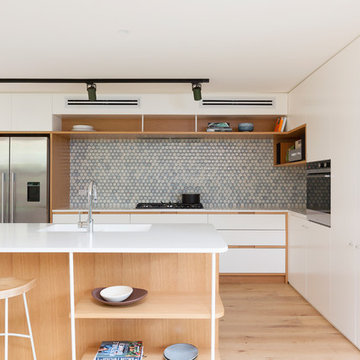
Cette image montre une cuisine design avec un évier intégré, un placard à porte plane, des portes de placard blanches, une crédence bleue, une crédence en mosaïque, un électroménager en acier inoxydable, parquet clair, îlot, un sol beige et un plan de travail blanc.
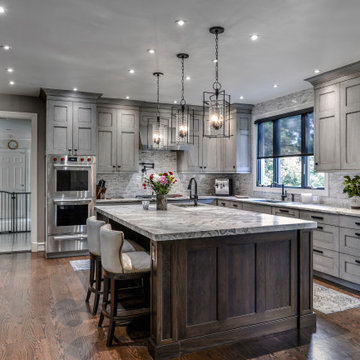
Authentic Luxury brand, RUTT Handcrafted Cabinetry graces this gorgeous kitchen design. From the contemporary gray perimeter cabinets to the walnut island, this is a kitchen designed with a touch of elegance.
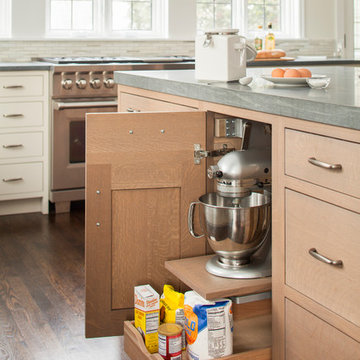
A spacious Tudor Revival in Lower Westchester was revamped with an open floor plan and large kitchen with breakfast area and counter seating. The leafy view on the range wall was preserved with a series of large leaded glass windows by LePage. Wire brushed quarter sawn oak cabinetry in custom stain lends the space warmth and old world character. Kitchen design and custom cabinetry by Studio Dearborn. Architect Ned Stoll, Stoll and Stoll. Pietra Cardosa limestone counters by Rye Marble and Stone. Appliances by Wolf and Subzero; range hood by Best. Cabinetry color: Benjamin Moore Brushed Aluminum. Hardware by Schaub & Company. Stools by Arteriors Home. Shell chairs with dowel base, Modernica. Photography Neil Landino.

This earthy cottage kitchen boasts a stunning rift-cut white oak dining hutch, showcasing the linear grain pattern that characterizes this type of oak. The hutch's beauty is further enhanced by the rift-cut white oak wall paneling that surrounds it. With its glass doors, the upper cabinetry not only adds a touch of elegance to the space, but also provides the perfect setting to display your fine china and glassware with grace and beauty.
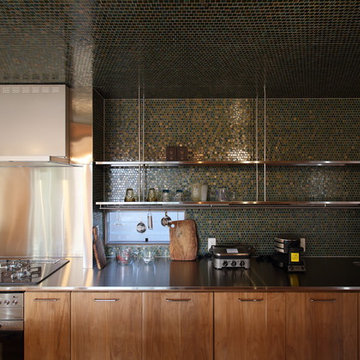
ヨーロッパの別荘のような住宅
Aménagement d'une cuisine linéaire scandinave en bois foncé fermée et de taille moyenne avec un évier intégré, un placard à porte affleurante, un plan de travail en inox, une crédence verte, une crédence en mosaïque, un électroménager en acier inoxydable, un sol en bois brun, îlot, un sol beige et un plan de travail marron.
Aménagement d'une cuisine linéaire scandinave en bois foncé fermée et de taille moyenne avec un évier intégré, un placard à porte affleurante, un plan de travail en inox, une crédence verte, une crédence en mosaïque, un électroménager en acier inoxydable, un sol en bois brun, îlot, un sol beige et un plan de travail marron.
Idées déco de cuisines avec un évier intégré et une crédence en mosaïque
1