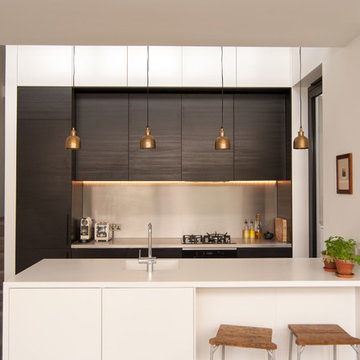Idées déco de cuisines avec un évier intégré
Trier par :
Budget
Trier par:Populaires du jour
141 - 160 sur 44 644 photos
1 sur 2
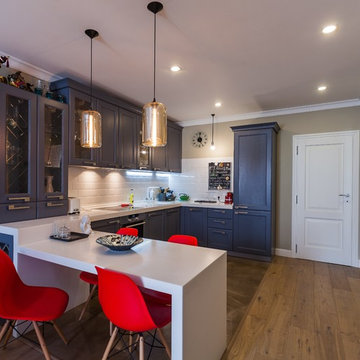
дизайнер Ольга Сивак
фото Михаил Баштаненко
Aménagement d'une cuisine américaine contemporaine en U avec un évier intégré, un placard avec porte à panneau surélevé, des portes de placard grises, un plan de travail en surface solide, une crédence blanche, une crédence en céramique, un électroménager noir, parquet clair et une péninsule.
Aménagement d'une cuisine américaine contemporaine en U avec un évier intégré, un placard avec porte à panneau surélevé, des portes de placard grises, un plan de travail en surface solide, une crédence blanche, une crédence en céramique, un électroménager noir, parquet clair et une péninsule.

Allen Russ Photography
Exemple d'une cuisine américaine encastrable tendance en L de taille moyenne avec un évier intégré, un placard à porte plane, des portes de placard blanches, un plan de travail en quartz modifié, une crédence blanche, îlot, un sol en bois brun et un plan de travail blanc.
Exemple d'une cuisine américaine encastrable tendance en L de taille moyenne avec un évier intégré, un placard à porte plane, des portes de placard blanches, un plan de travail en quartz modifié, une crédence blanche, îlot, un sol en bois brun et un plan de travail blanc.
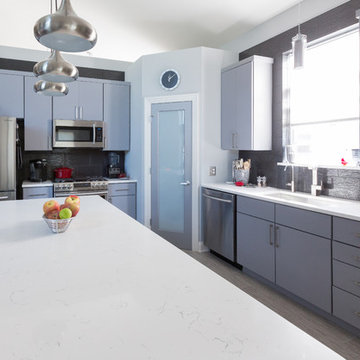
Mike Cartwright
Inspiration pour une petite cuisine américaine parallèle minimaliste en bois clair avec un évier intégré, un placard à porte plane, un plan de travail en surface solide, une crédence grise, une crédence en céramique, un électroménager en acier inoxydable, un sol en carrelage de céramique et aucun îlot.
Inspiration pour une petite cuisine américaine parallèle minimaliste en bois clair avec un évier intégré, un placard à porte plane, un plan de travail en surface solide, une crédence grise, une crédence en céramique, un électroménager en acier inoxydable, un sol en carrelage de céramique et aucun îlot.

Set within the Carlton Square Conservation Area in East London, this two-storey end of terrace period property suffered from a lack of natural light, low ceiling heights and a disconnection to the garden at the rear.
The clients preference for an industrial aesthetic along with an assortment of antique fixtures and fittings acquired over many years were an integral factor whilst forming the brief. Steel windows and polished concrete feature heavily, allowing the enlarged living area to be visually connected to the garden with internal floor finishes continuing externally. Floor to ceiling glazing combined with large skylights help define areas for cooking, eating and reading whilst maintaining a flexible open plan space.
This simple yet detailed project located within a prominent Conservation Area required a considered design approach, with a reduced palette of materials carefully selected in response to the existing building and it’s context.
Photographer: Simon Maxwell
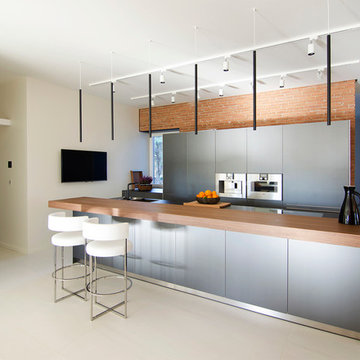
Fotógrafa: Maria Comas
Idées déco pour une grande cuisine ouverte linéaire contemporaine avec un placard à porte plane, des portes de placard grises, un électroménager en acier inoxydable, îlot et un évier intégré.
Idées déco pour une grande cuisine ouverte linéaire contemporaine avec un placard à porte plane, des portes de placard grises, un électroménager en acier inoxydable, îlot et un évier intégré.
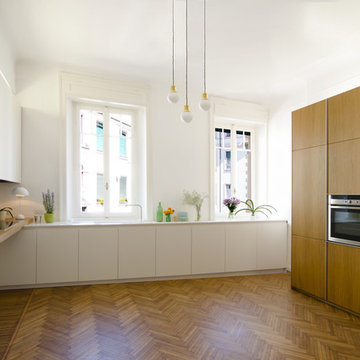
modoo team
Idées déco pour une grande cuisine contemporaine en L avec un évier intégré, un placard à porte plane, des portes de placard blanches, un électroménager en acier inoxydable et parquet clair.
Idées déco pour une grande cuisine contemporaine en L avec un évier intégré, un placard à porte plane, des portes de placard blanches, un électroménager en acier inoxydable et parquet clair.

bulthaup b1 kitchen with island and corner barter arrangement. Exposed brickwork add colour and texture to the space ensuring the white kitchen doesn't appear too stark.
Darren Chung
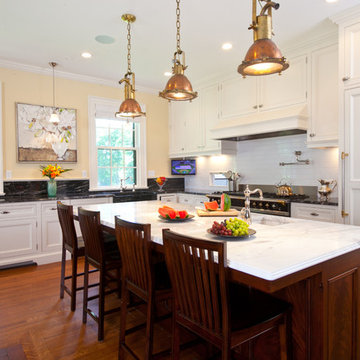
Photo Credit to Randy O'Rourke
Aménagement d'une grande cuisine ouverte encastrable classique en L avec un évier intégré, un placard avec porte à panneau encastré, des portes de placard blanches, plan de travail en marbre, une crédence blanche, une crédence en carrelage métro, un sol en bois brun et îlot.
Aménagement d'une grande cuisine ouverte encastrable classique en L avec un évier intégré, un placard avec porte à panneau encastré, des portes de placard blanches, plan de travail en marbre, une crédence blanche, une crédence en carrelage métro, un sol en bois brun et îlot.

Réalisation d'une petite arrière-cuisine tradition en U avec un placard sans porte, un plan de travail en cuivre, tomettes au sol, un évier intégré, une crédence bleue, une crédence en carreau de verre et aucun îlot.
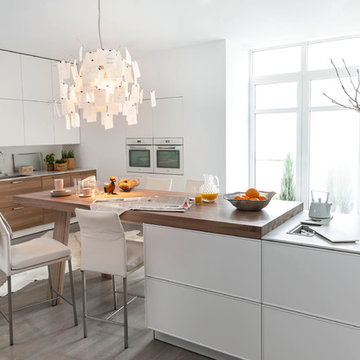
Idée de décoration pour une grande cuisine américaine encastrable design en bois brun avec un évier intégré, un placard à porte plane, une péninsule, un sol en bois brun et un sol marron.
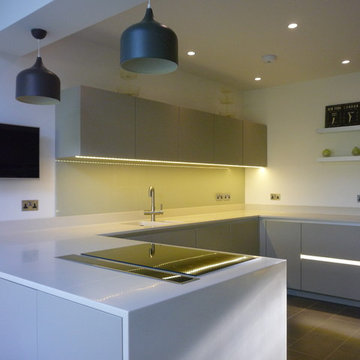
A modern Kitchen/ diner extension in sage green and bone Corian
Exemple d'une cuisine américaine moderne en U de taille moyenne avec un évier intégré, un placard à porte plane, des portes de placards vertess, un plan de travail en surface solide, une crédence verte, une crédence en feuille de verre, un électroménager noir et une péninsule.
Exemple d'une cuisine américaine moderne en U de taille moyenne avec un évier intégré, un placard à porte plane, des portes de placards vertess, un plan de travail en surface solide, une crédence verte, une crédence en feuille de verre, un électroménager noir et une péninsule.
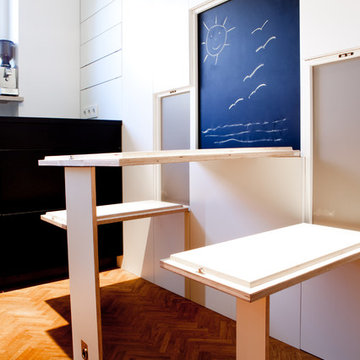
Réalisation d'une grande cuisine ouverte design en L avec un évier intégré, un placard à porte plane, des portes de placard noires, un plan de travail en surface solide, une crédence noire, une crédence en marbre, un électroménager en acier inoxydable, un sol en bois brun, aucun îlot et un sol marron.

“The kitchen was slightly too small to allow a typical kitchen island with a worktop run on one side and a storage run on the other” says Griem. “We worked closely with Bulthaup who created a bespoke slim 600mm wide bar with a solid walnut top which also houses a microwave and storage at one end with a slender column support at the other, The room feels light and spacious because we left the space under the top empty and stopped before the wall so no-one can walk around the island completely. I was very pleased how Bulthaup integrated a 430mm wine fridge at the end of the storage run”.
Photography: Philip Vile
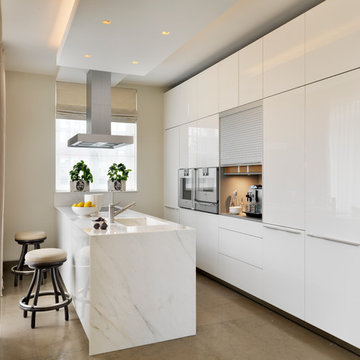
Kitchen Architecture’s bulthaup b3 furniture in high-gloss white acrylic with work surface and end panel in marble.
Cette photo montre une cuisine parallèle et encastrable tendance fermée et de taille moyenne avec un évier intégré, un placard à porte plane, des portes de placard blanches, plan de travail en marbre, îlot, un sol beige et un plan de travail blanc.
Cette photo montre une cuisine parallèle et encastrable tendance fermée et de taille moyenne avec un évier intégré, un placard à porte plane, des portes de placard blanches, plan de travail en marbre, îlot, un sol beige et un plan de travail blanc.

McLean, Virginia Modern Kitchen design by #JenniferGilmer
See more designs on www.gilmerkitchens.com
Inspiration pour une cuisine américaine parallèle design en bois clair de taille moyenne avec une crédence métallisée, une crédence en dalle métallique, un électroménager en acier inoxydable, îlot, un évier intégré, un placard à porte plane, un plan de travail en granite et parquet foncé.
Inspiration pour une cuisine américaine parallèle design en bois clair de taille moyenne avec une crédence métallisée, une crédence en dalle métallique, un électroménager en acier inoxydable, îlot, un évier intégré, un placard à porte plane, un plan de travail en granite et parquet foncé.
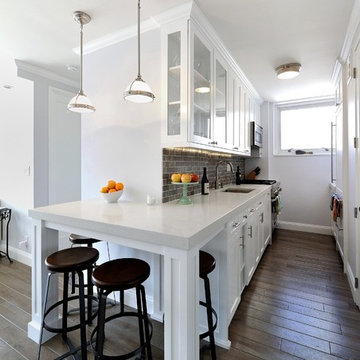
Galley kitchen in Midtown East Manhattan.
Hardwood flooring with white cabinetry and modern lighting.
KBR Design & Build
Réalisation d'une cuisine américaine parallèle tradition de taille moyenne avec un évier intégré, un placard avec porte à panneau surélevé, des portes de placard blanches, un plan de travail en surface solide, une crédence grise, une crédence en carrelage de pierre, un électroménager en acier inoxydable et un sol en bois brun.
Réalisation d'une cuisine américaine parallèle tradition de taille moyenne avec un évier intégré, un placard avec porte à panneau surélevé, des portes de placard blanches, un plan de travail en surface solide, une crédence grise, une crédence en carrelage de pierre, un électroménager en acier inoxydable et un sol en bois brun.
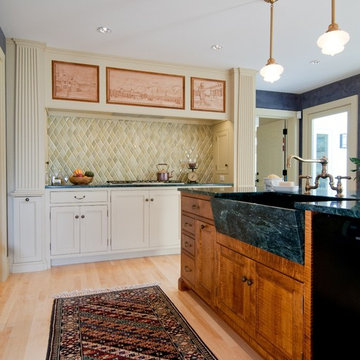
Photo by Steve Booth, Vintage Kitchens
Inspiration pour une cuisine traditionnelle avec un évier intégré, un placard avec porte à panneau encastré, des portes de placard blanches et une crédence verte.
Inspiration pour une cuisine traditionnelle avec un évier intégré, un placard avec porte à panneau encastré, des portes de placard blanches et une crédence verte.
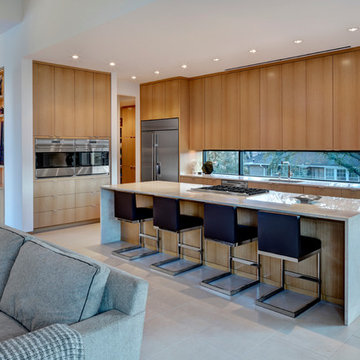
Cette image montre une cuisine ouverte design en L et bois clair avec un évier intégré, un placard à porte plane et un électroménager en acier inoxydable.

A machined hood, custom stainless cabinetry and exposed ducting harkens to a commercial vibe. The 5'x10' marble topped island wears many hats. It serves as a large work surface, tons of storage, informal seating, and a visual line that separates the eating and cooking areas.
Photo by Lincoln Barber
Idées déco de cuisines avec un évier intégré
8
