Idées déco de cuisines avec un évier intégré
Trier par :
Budget
Trier par:Populaires du jour
81 - 100 sur 44 623 photos
1 sur 2

Fully custom kitchen remodel with red marble countertops, red Fireclay tile backsplash, white Fisher + Paykel appliances, and a custom wrapped brass vent hood. Pendant lights by Anna Karlin, styling and design by cityhomeCOLLECTIVE

We’re delighted to be able to show this, our latest project in Welwyn Garden City.
More than ever, we need our homes to do so much. We want the kitchens functional and beautiful, the living areas comfortable yet practical with plenty of storage - and when it’s open plan living, like this one, we want the spaces to connect in a stylish and individual way. Choosing a supplier that creates hand built, bespoke cabinets and fitted furniture is the very best way to ensure all boxes are ticked!
In this project the kitchen and living areas have been hand built in a classic Shaker style which is sure to stand the test of time but with some lovely contemporary touches. The mirror splashback, in the kitchen, allows the natural light to bounce around the kitchen and the copper accents are bright and stylish and keep the whole look current. The pendants are from tom Dixon @tom_dixon11.
The cabinets are hand painted in F&B’s downpipe which is a favourite, and for good reason. It contrasts beautifully with their chalky Wimbourne White and, in an open plan living situation like this, it sets the kitchen area apart from living area.
At Planet we love combining two finishes. Here, the Corian worktop in Vanilla sits beautifully with the Solid oak Breakfast bar which in itself is great with a wooden floor.
The colours and finishes continue into the Living Room which unifies the whole look. The cupboards and shelving are painted in Wimbourne White with accents of the Downpipe on the back panels of the shelving. A drinks cabinet has become a popular addition to our projects, and no wonder! It’s a stylish and fun addition to the room. With doors closed it blends perfectly with the run of storage cupboards and open – no detail has been overlooked. It has integrated lighting and the worktop is the same Vanilla Corian as the kitchen. To complete the drinks cupboard a scalloped oak wine rack below has been hand built by our skilled craftsmen.

Inspiration pour une cuisine ouverte parallèle minimaliste de taille moyenne avec un évier intégré, un placard à porte vitrée, des portes de placard grises, plan de travail carrelé, une crédence multicolore, une crédence en carreau de porcelaine, un électroménager noir, un sol en carrelage de porcelaine, îlot, un sol gris et un plan de travail multicolore.
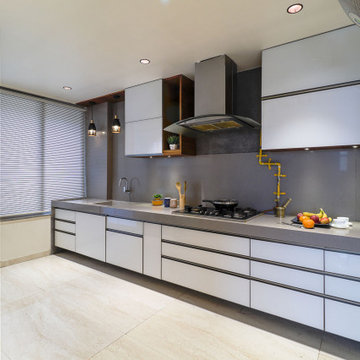
Aménagement d'une cuisine parallèle et encastrable contemporaine de taille moyenne avec un évier intégré, un placard à porte plane, des portes de placard grises, une crédence grise, aucun îlot, un sol beige et un plan de travail gris.

Mountain Modern Kitchen with natural sophisticated accents.
Aménagement d'une grande cuisine américaine montagne en L et bois clair avec un évier intégré, un placard à porte plane, un plan de travail en quartz, une crédence beige, une crédence en dalle de pierre, un électroménager en acier inoxydable, parquet clair, îlot et un plan de travail beige.
Aménagement d'une grande cuisine américaine montagne en L et bois clair avec un évier intégré, un placard à porte plane, un plan de travail en quartz, une crédence beige, une crédence en dalle de pierre, un électroménager en acier inoxydable, parquet clair, îlot et un plan de travail beige.

This beautiful Berkshire farmhouse was built by 377 Builders and architect Clark and Green Architecture. Photographed by © Lisa Vollmer in 2019.
Idée de décoration pour une grande cuisine ouverte encastrable champêtre en L et bois brun avec un sol en bois brun, îlot, un évier intégré, un placard à porte shaker, un sol beige, un plan de travail gris et poutres apparentes.
Idée de décoration pour une grande cuisine ouverte encastrable champêtre en L et bois brun avec un sol en bois brun, îlot, un évier intégré, un placard à porte shaker, un sol beige, un plan de travail gris et poutres apparentes.

Cucina su misura con piano in @silestonebycosentino nella colorazione "Et Serena" ed elementi in ferro.
Divisori scorrevoli a tutta altezza in alluminio nero e vetro di sicurezza realizzati su disegno.
Elettrodomestici @smegitalia.
Sgabello in legno di betulla K65 di @artekglobal - design Alvar Aalto.
Scopri il mio metodo di lavoro su
www.andreavertua.com

Réalisation d'une grande cuisine ouverte chalet en U avec un évier intégré, un placard à porte shaker, des portes de placard bleues, un plan de travail en granite, un électroménager en acier inoxydable, un sol en bois brun, îlot, un sol gris et un plan de travail gris.
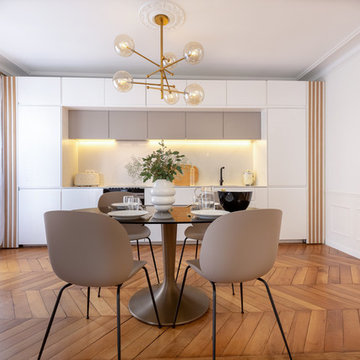
Réalisation d'une petite cuisine ouverte linéaire tradition avec un évier intégré, un plan de travail en quartz, une crédence en marbre et parquet clair.
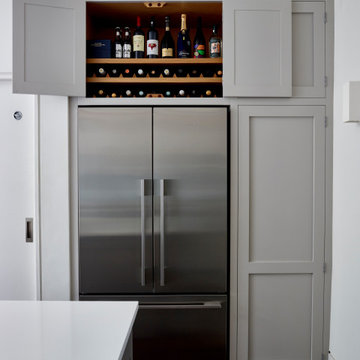
A hidden wine and drinks cupboard above an American style fridge freezer. The fridge is Fisher & Paykel RF610ADX4. Next to it is a larder, perfect for storing dry food items. The handleless Shaker kitchen cupboards are painted in French Grey by Little Greene Paint Company.
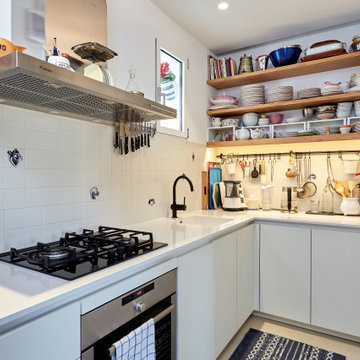
Fotografía: Carla Capdevila / © Houzz España 2019
Exemple d'une petite cuisine tendance en L fermée avec un évier intégré, un placard à porte plane, une crédence blanche, un sol beige et un plan de travail blanc.
Exemple d'une petite cuisine tendance en L fermée avec un évier intégré, un placard à porte plane, une crédence blanche, un sol beige et un plan de travail blanc.
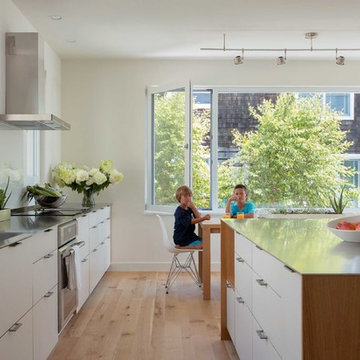
Idées déco pour une cuisine américaine bord de mer avec un évier intégré, un placard à porte plane, des portes de placard blanches, un plan de travail en inox, un électroménager en acier inoxydable, parquet clair, îlot, un sol beige et fenêtre au-dessus de l'évier.
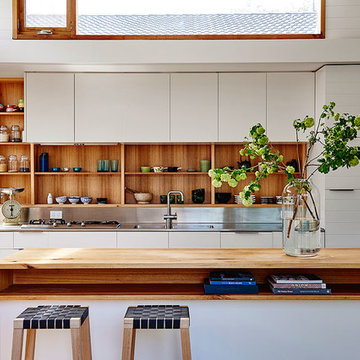
Exemple d'une cuisine bord de mer en bois clair avec un évier intégré, un placard sans porte, un plan de travail en inox, une crédence métallisée et îlot.

Cette photo montre une cuisine chic en U fermée avec un placard à porte shaker, des portes de placard blanches, un plan de travail en inox, une crédence blanche, une crédence en carrelage métro, un électroménager en acier inoxydable, parquet clair, îlot, un sol multicolore, plan de travail noir et un évier intégré.

Квартира-студия 45 кв.м. с выделенной спальней. Идеальная планировка на небольшой площади.
Автор интерьера - Александра Карабатова, Фотограф - Дина Александрова, Стилист - Александра Пыленкова (Happy Collections)

Tim Street-Porter
Cette photo montre une cuisine américaine encastrable rétro en bois brun avec un évier intégré, un plan de travail en inox, une crédence marron, une crédence en bois, îlot et un sol marron.
Cette photo montre une cuisine américaine encastrable rétro en bois brun avec un évier intégré, un plan de travail en inox, une crédence marron, une crédence en bois, îlot et un sol marron.

Idée de décoration pour une grande cuisine ouverte linéaire tradition avec un évier intégré, un placard à porte shaker, des portes de placard marrons, un plan de travail en quartz modifié, une crédence marron, une crédence en bois, un électroménager noir, un sol en bois brun, îlot, un sol marron et plan de travail noir.
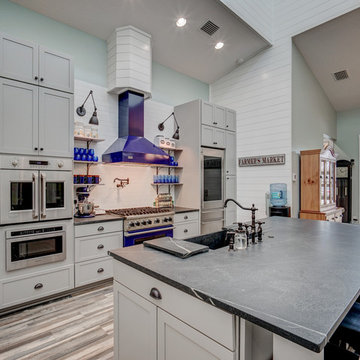
A kitchen designed for someone who loves to cook. The center island accommodates four stools. A large pantry features frosted glass sliding barn doors. Open shelving provides space for colorful accents while generous cabinet space stores everything else neatly out of sight.
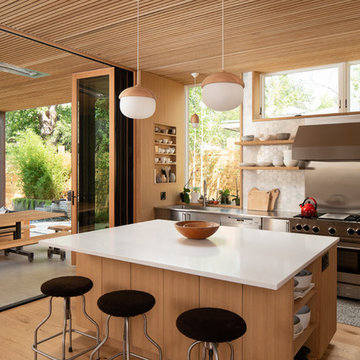
Dane Cronin
Idée de décoration pour une cuisine vintage avec un évier intégré, un placard sans porte, un plan de travail en inox, une crédence métallisée, un électroménager en acier inoxydable, parquet clair et îlot.
Idée de décoration pour une cuisine vintage avec un évier intégré, un placard sans porte, un plan de travail en inox, une crédence métallisée, un électroménager en acier inoxydable, parquet clair et îlot.

This beautiful custom crafted kitchen was designed for Irish jockey Barry Geraghty and his wife Paula. The bespoke solid poplar cabinetry has been handpainted in Farrow & Ball Strong White with Colourtrend Smoke Brush as a light and airy accent tone on the island. The kitchen features luxury driftwood oak internals, with the luxe theme continuing to the Calacatta marble picture-frame effect splashback and Silestone Yukon work surfaces. Appliances include an Aga range cooker a with Neff ovens for added versatility. The theme has been continued with custom cabinetry crafted for the living area and bathroom.
Idées déco de cuisines avec un évier intégré
5