Idées déco de cuisines avec un évier posé et une crédence en ardoise
Trier par :
Budget
Trier par:Populaires du jour
1 - 20 sur 190 photos
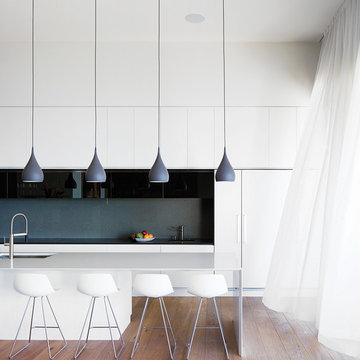
Accoya was selected as the ideal material for this breathtaking home in West Vancouver. Accoya was used for the railing, siding, fencing and soffits throughout the property. In addition, an Accoya handrail was specifically custom designed by Upper Canada Forest Products.
Design Duo Matt McLeod and Lisa Bovell of McLeod Bovell Modern houses switched between fluidity, plasticity, malleability and even volumetric design to try capture their process of space-making.
Unlike anything surrounding it, this home’s irregular shape and atypical residential building materials are more akin to modern-day South American projects that stem from their surroundings to showcase concrete’s versatility. This is why the Accoya was left in its rough state, to accentuate the minimalist and harmonious aesthetics of its natural environment.
Photo Credit: Martin Tessler
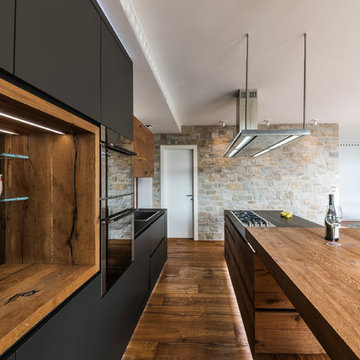
Fotografo: Vito Corvasce
Cette photo montre une cuisine ouverte tendance en bois brun avec un évier posé, un plan de travail en surface solide, une crédence noire, une crédence en ardoise, un sol en bois brun et îlot.
Cette photo montre une cuisine ouverte tendance en bois brun avec un évier posé, un plan de travail en surface solide, une crédence noire, une crédence en ardoise, un sol en bois brun et îlot.
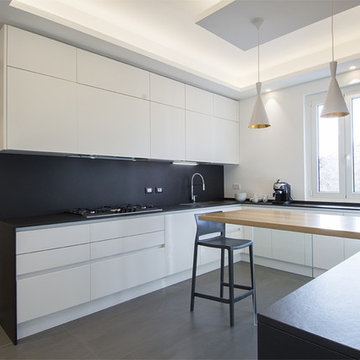
Alice Camandona
Cette image montre une très grande cuisine ouverte minimaliste en U avec un évier posé, un placard à porte affleurante, un plan de travail en quartz modifié, une crédence noire, une crédence en ardoise, un électroménager en acier inoxydable, un sol en carrelage de porcelaine, un sol gris et plan de travail noir.
Cette image montre une très grande cuisine ouverte minimaliste en U avec un évier posé, un placard à porte affleurante, un plan de travail en quartz modifié, une crédence noire, une crédence en ardoise, un électroménager en acier inoxydable, un sol en carrelage de porcelaine, un sol gris et plan de travail noir.
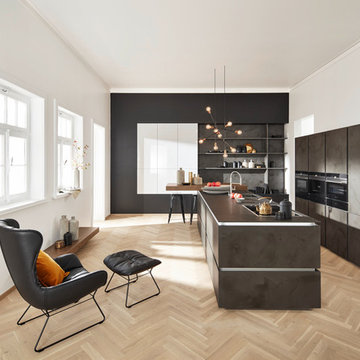
Idées déco pour une cuisine ouverte parallèle contemporaine avec un évier posé, un placard à porte plane, des portes de placard grises, une crédence grise, une crédence en ardoise, parquet clair, îlot, un sol marron et un électroménager noir.
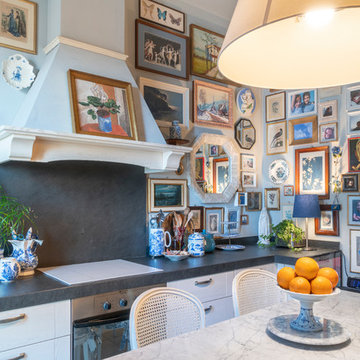
cucina con piano cottura a induzione
Cette photo montre une cuisine linéaire éclectique fermée et de taille moyenne avec un évier posé, un placard avec porte à panneau surélevé, des portes de placard blanches, plan de travail en marbre, une crédence multicolore, une crédence en ardoise, un électroménager blanc, un sol en carrelage de porcelaine, un sol gris et plan de travail noir.
Cette photo montre une cuisine linéaire éclectique fermée et de taille moyenne avec un évier posé, un placard avec porte à panneau surélevé, des portes de placard blanches, plan de travail en marbre, une crédence multicolore, une crédence en ardoise, un électroménager blanc, un sol en carrelage de porcelaine, un sol gris et plan de travail noir.
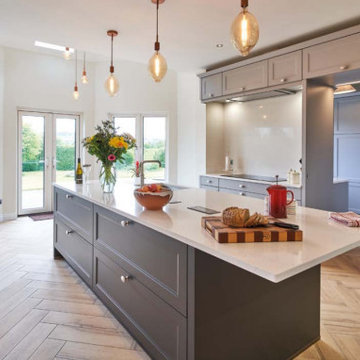
When it comes to choosing a new kitchen, some
homeowners have a very specific brief. But
most, like Rosario and John need a little expert
guidance.
‘We knew we wanted a contemporary kitchen with modern
appliances,’ Rosario explains. ‘But we didn’t know exactly
what was available and whether they would suit our needs or
style. In general our brief was quite simple – a new kitchen,
with up-to-date appliances and a central island where we
could gather with family and entertain friends.’
Having researched a number of companies, the couple were
impressed by Timbercraft’s high standard of quality kitchens,
the variety of designs available and the fact that all products
could be customised to their specific needs. Meeting senior
designer Áine O’Connor, proved the icing on the cake.
‘Áine really impressed us,’ Rosario says. ‘As well as advising
us on the style of kitchen, she also told us how we could
make the best use of the space available. Her ideas, including
flipping the whole layout, wouldn’t have occurred to us.
Yet as it turned out, it makes perfect sense! Equally, her
suggestion that we remodel the dining area and create a link
to the kitchen, integrating the utility room with what’s known
as a ‘priest hole’ has proven absolutely brilliant. The addition
of a French door and extended windows means that, with our
seating area facing the garden and patio, we have beautiful
views over the countryside.’

Sherwin Williams Renwick Olive is on the walls, The slate tile backsplash runs to the ceiling. The cabinets feature a built in shelf for cookbooks or electronic storage.
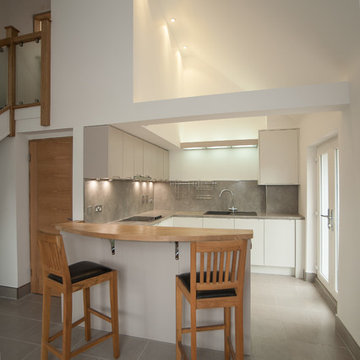
Inspiration pour une cuisine américaine design en U de taille moyenne avec un évier posé, un placard à porte plane, des portes de placard blanches, une crédence grise, une crédence en ardoise, un électroménager en acier inoxydable, un sol en carrelage de céramique, une péninsule et un sol gris.
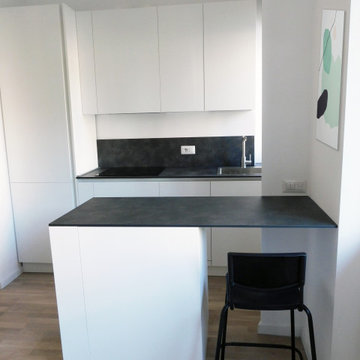
Inspiration pour une petite cuisine ouverte parallèle nordique avec un évier posé, un placard à porte plane, des portes de placard blanches, un plan de travail en stratifié, une crédence noire, une crédence en ardoise, un électroménager en acier inoxydable, parquet clair, une péninsule, un sol beige et plan de travail noir.
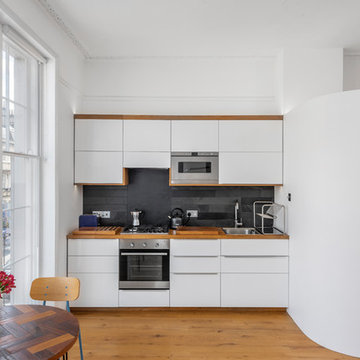
Pete Helme Photography
Idées déco pour une petite cuisine américaine linéaire contemporaine avec un évier posé, un placard à porte plane, des portes de placard blanches, un plan de travail en bois, une crédence en ardoise, une crédence noire, un électroménager en acier inoxydable et un sol en bois brun.
Idées déco pour une petite cuisine américaine linéaire contemporaine avec un évier posé, un placard à porte plane, des portes de placard blanches, un plan de travail en bois, une crédence en ardoise, une crédence noire, un électroménager en acier inoxydable et un sol en bois brun.
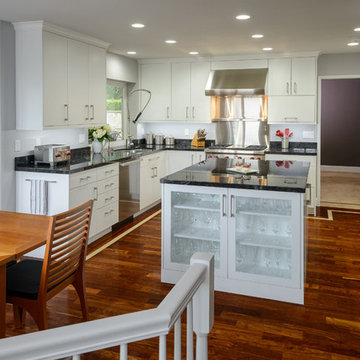
The flooring in this kitchen features a bold hardwood floor that brings a shimmer and glow to the room. The white flat panel cabinets from Dura Supreme offer a simple but elegant look, and the taillon black granite countertops provides a brilliant contrast to tie it all together.
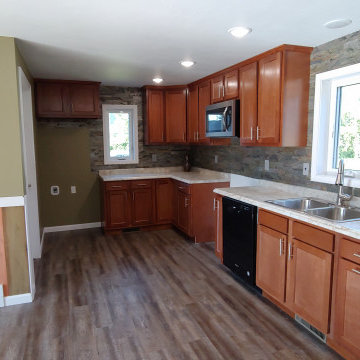
The stain on the wainscoting pulls colors from the floor, walls, and kitchen cabinets. Sherwin Williams Renwick Olive is on the walls, and was also used (watered down) for staining some of the cedar wainscoting panels. The slate tile backsplash runs to the ceiling.
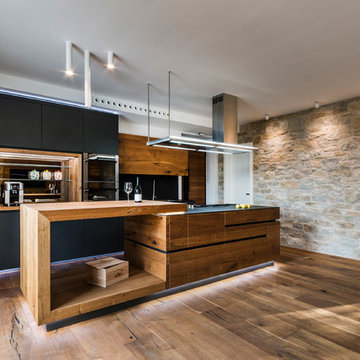
Fotografo: Vito Corvasce
Cette photo montre une grande cuisine ouverte linéaire tendance avec un évier posé, des portes de placard noires, un plan de travail en bois, une crédence noire, une crédence en ardoise, un sol en bois brun, îlot et un placard à porte plane.
Cette photo montre une grande cuisine ouverte linéaire tendance avec un évier posé, des portes de placard noires, un plan de travail en bois, une crédence noire, une crédence en ardoise, un sol en bois brun, îlot et un placard à porte plane.

When it comes to choosing a new kitchen, some
homeowners have a very specific brief. But
most, like Rosario and John need a little expert
guidance.
‘We knew we wanted a contemporary kitchen with modern
appliances,’ Rosario explains. ‘But we didn’t know exactly
what was available and whether they would suit our needs or
style. In general our brief was quite simple – a new kitchen,
with up-to-date appliances and a central island where we
could gather with family and entertain friends.’
Having researched a number of companies, the couple were
impressed by Timbercraft’s high standard of quality kitchens,
the variety of designs available and the fact that all products
could be customised to their specific needs. Meeting senior
designer Áine O’Connor, proved the icing on the cake.
‘Áine really impressed us,’ Rosario says. ‘As well as advising
us on the style of kitchen, she also told us how we could
make the best use of the space available. Her ideas, including
flipping the whole layout, wouldn’t have occurred to us.
Yet as it turned out, it makes perfect sense! Equally, her
suggestion that we remodel the dining area and create a link
to the kitchen, integrating the utility room with what’s known
as a ‘priest hole’ has proven absolutely brilliant. The addition
of a French door and extended windows means that, with our
seating area facing the garden and patio, we have beautiful
views over the countryside.’
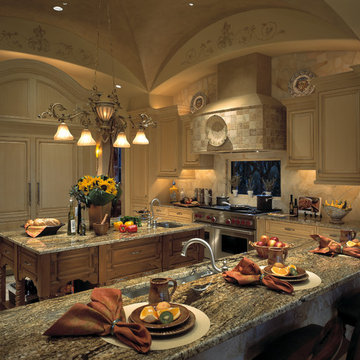
Cette photo montre une cuisine américaine chic en U de taille moyenne avec un évier posé, un placard avec porte à panneau surélevé, des portes de placard beiges, un plan de travail en stéatite, une crédence beige, une crédence en ardoise, un électroménager en acier inoxydable, un sol en carrelage de porcelaine, îlot et un sol multicolore.
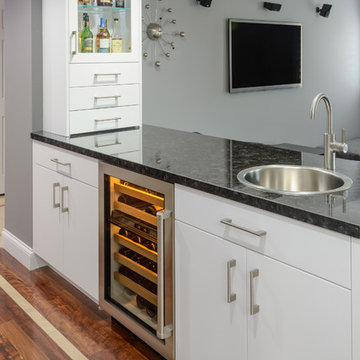
The bar between the kitchen and the family room in this modern kitchen remodel includes a small sink and a wine cooler. The glass panel cabinet makes for a great focal point. This bar is great for entertaining guests in the family room as the homeowners cook and prepare meals in the kitchen.
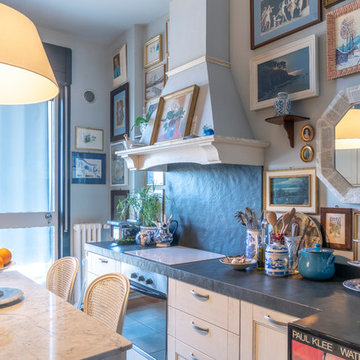
cucina con tavolo in marmo
Exemple d'une petite cuisine linéaire éclectique fermée avec un évier posé, un placard avec porte à panneau surélevé, des portes de placard blanches, plan de travail en marbre, une crédence noire, une crédence en ardoise, un électroménager blanc, un sol en carrelage de porcelaine, un sol gris et plan de travail noir.
Exemple d'une petite cuisine linéaire éclectique fermée avec un évier posé, un placard avec porte à panneau surélevé, des portes de placard blanches, plan de travail en marbre, une crédence noire, une crédence en ardoise, un électroménager blanc, un sol en carrelage de porcelaine, un sol gris et plan de travail noir.

STEPHANE VASCO
Cette photo montre une cuisine ouverte linéaire moderne de taille moyenne avec un plan de travail en bois, un évier posé, un placard à porte plane, des portes de placard blanches, une crédence noire, une crédence en ardoise, un électroménager noir, un sol en vinyl, aucun îlot, un sol gris et un plan de travail beige.
Cette photo montre une cuisine ouverte linéaire moderne de taille moyenne avec un plan de travail en bois, un évier posé, un placard à porte plane, des portes de placard blanches, une crédence noire, une crédence en ardoise, un électroménager noir, un sol en vinyl, aucun îlot, un sol gris et un plan de travail beige.
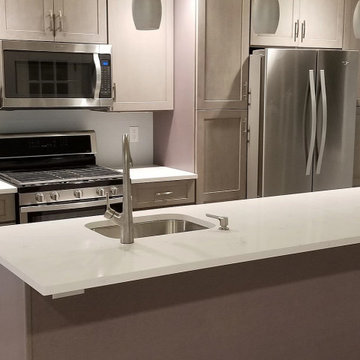
Cette image montre une petite cuisine américaine parallèle urbaine avec un évier posé, un placard avec porte à panneau encastré, des portes de placard blanches, un plan de travail en quartz, une crédence blanche, une crédence en ardoise, un électroménager en acier inoxydable, un sol en carrelage de porcelaine, îlot, un sol beige et un plan de travail blanc.
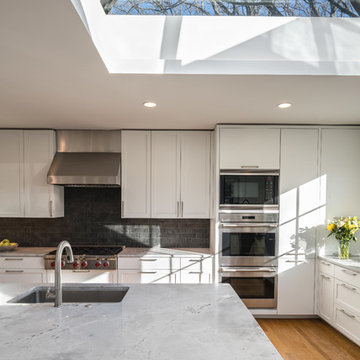
Photo by Paul Burk
Idée de décoration pour une grande cuisine design en U fermée avec un évier posé, un placard avec porte à panneau encastré, des portes de placard blanches, une crédence noire, une crédence en ardoise, un électroménager en acier inoxydable, parquet clair, îlot, un sol marron et un plan de travail en quartz.
Idée de décoration pour une grande cuisine design en U fermée avec un évier posé, un placard avec porte à panneau encastré, des portes de placard blanches, une crédence noire, une crédence en ardoise, un électroménager en acier inoxydable, parquet clair, îlot, un sol marron et un plan de travail en quartz.
Idées déco de cuisines avec un évier posé et une crédence en ardoise
1