Idées déco de cuisines avec îlot et un sol orange
Trier par :
Budget
Trier par:Populaires du jour
1 - 20 sur 1 770 photos
1 sur 3
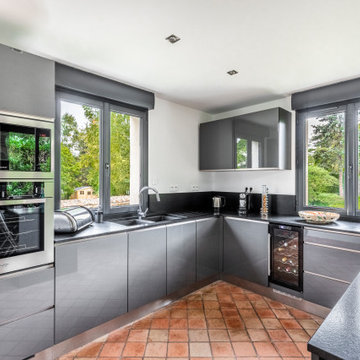
Nous avons sélectionné une cuisine de couleur gris foncé qui s'assorti avec le sol ancien en tomettes que nous avons conservé. Les 3 fenêtres apportent beaucoup de lumière, mais ont été une contrainte importante dans la conception de cette cuisine.

When a gorgeous sunroom was added to the side of this kitchen, the homeowner had no idea how to remodel the kitchen to work with the new addition. We used our design expertise to create an open plan kitchen worthy of family style cooking and get-togethers. Planning around professional style appliances, we created easy storage, large aisles and decorative accents that bring Joy to the homeowner.

Idées déco pour une cuisine américaine linéaire éclectique de taille moyenne avec un évier encastré, un placard à porte shaker, des portes de placard bleues, un plan de travail en granite, une crédence blanche, une crédence en céramique, un électroménager en acier inoxydable, parquet clair, îlot, un sol orange et un plan de travail gris.

Create a space with bold contemporary colors that also hint to our Mexican heritage.
Réalisation d'une cuisine américaine sud-ouest américain en U de taille moyenne avec des portes de placards vertess, une crédence multicolore, une crédence en carrelage métro, un électroménager en acier inoxydable, tomettes au sol, îlot, un sol orange et un plan de travail multicolore.
Réalisation d'une cuisine américaine sud-ouest américain en U de taille moyenne avec des portes de placards vertess, une crédence multicolore, une crédence en carrelage métro, un électroménager en acier inoxydable, tomettes au sol, îlot, un sol orange et un plan de travail multicolore.
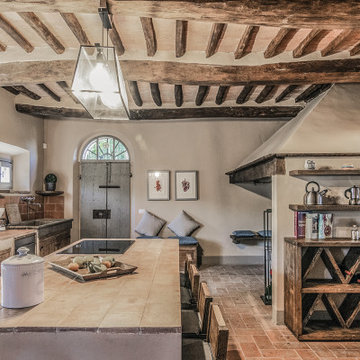
Cucina con isola
Réalisation d'une cuisine parallèle chalet en bois vieilli avec un évier de ferme, un électroménager en acier inoxydable, un sol en brique, îlot, un sol orange et poutres apparentes.
Réalisation d'une cuisine parallèle chalet en bois vieilli avec un évier de ferme, un électroménager en acier inoxydable, un sol en brique, îlot, un sol orange et poutres apparentes.
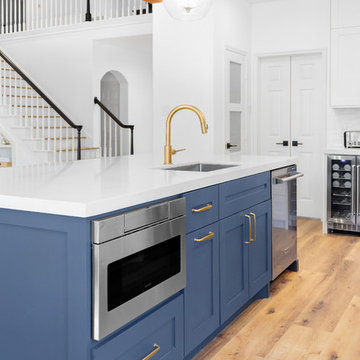
Champagne gold, blue, white and organic wood floors, makes this kitchen lovely and ready to make statement.
Blue Island give enough contrast and accent in the area.
We love how everything came together.

Inspiration pour une cuisine américaine méditerranéenne en U et bois clair avec un évier de ferme, un placard avec porte à panneau encastré, une crédence multicolore, une crédence en mosaïque, un électroménager en acier inoxydable, tomettes au sol, îlot, un sol orange et un plan de travail beige.
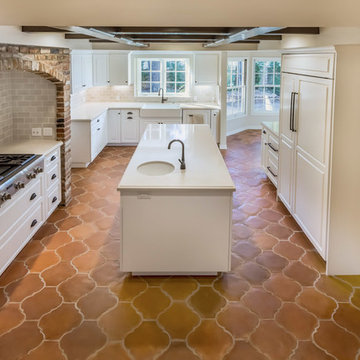
Inspiration pour une grande arrière-cuisine parallèle méditerranéenne avec un évier de ferme, un placard avec porte à panneau surélevé, des portes de placard blanches, un plan de travail en quartz modifié, une crédence multicolore, une crédence en carreau de porcelaine, un électroménager en acier inoxydable, tomettes au sol, îlot et un sol orange.

This Kitchen was the house's original Dining Room. The Pantry door lead to the original Butler's Pantry, but was shortened into a standard modern day Pantry. That space was given to the new bedroom replacing the original closed off Kitchen.

Marilyn Peryer Style House
Aménagement d'une grande cuisine américaine contemporaine en L avec un évier 1 bac, un placard à porte shaker, des portes de placard grises, un plan de travail en quartz modifié, une crédence grise, une crédence en marbre, un électroménager en acier inoxydable, un sol en bois brun, îlot, un sol orange et un plan de travail blanc.
Aménagement d'une grande cuisine américaine contemporaine en L avec un évier 1 bac, un placard à porte shaker, des portes de placard grises, un plan de travail en quartz modifié, une crédence grise, une crédence en marbre, un électroménager en acier inoxydable, un sol en bois brun, îlot, un sol orange et un plan de travail blanc.
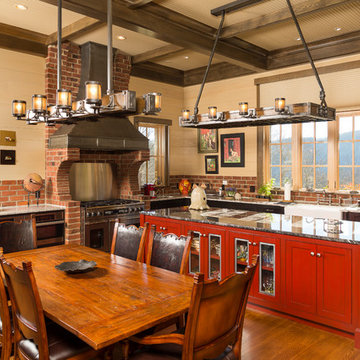
Idées déco pour une cuisine américaine campagne en L avec un évier de ferme, un placard à porte shaker, des portes de placard rouges, une crédence rouge, une crédence en brique, un électroménager en acier inoxydable, un sol en bois brun, îlot et un sol orange.
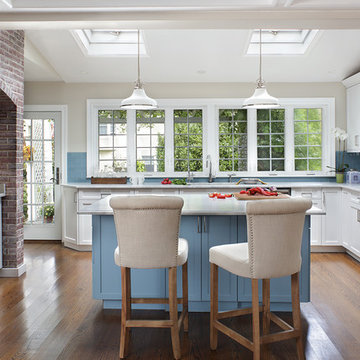
Exemple d'une cuisine chic en L avec un placard à porte shaker, des portes de placard blanches, une crédence bleue, une crédence en carrelage métro, un électroménager en acier inoxydable, un sol en bois brun, îlot et un sol orange.

We created the light shaft above the island, which allows light in through two new round windows. These openings used to be attic vents. The beams are reclaimed lumber. Lighting and pulls are from Rejuvenation.

Inspiration pour une grande cuisine rustique en L fermée avec un évier de ferme, un placard avec porte à panneau encastré, des portes de placard noires, un plan de travail en granite, une crédence beige, une crédence en feuille de verre, un électroménager en acier inoxydable, un sol en bois brun, îlot, un sol orange et un plan de travail beige.

A luxe kitchen remodel with custom-paneled, fully-integrated Thermador appliances including a wine fridge and dishwasher. Glass-front cabinets create a striking barware display flanked by white raised-panel DeWils cabinets. Cambria Torquay Marble countertops are polished and contemporary. Wrought steel birdcage bar pulls and Historic Bronze pendant lights add a rustic, hand-crafted patina to the aesthetic. The medium wood on the center island and warm terracotta floor tiles ground the white walls in this contemporary Spanish design.
Photographer: Tom Clary
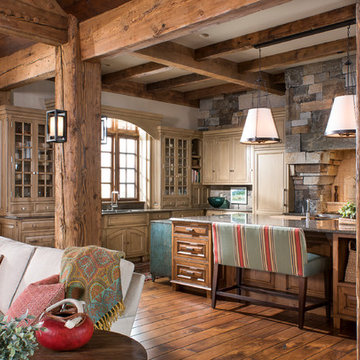
Longview Studios
Inspiration pour une cuisine ouverte chalet en L et bois clair avec un placard à porte vitrée, un sol en bois brun, îlot et un sol orange.
Inspiration pour une cuisine ouverte chalet en L et bois clair avec un placard à porte vitrée, un sol en bois brun, îlot et un sol orange.

This transitional style living space is a breath of fresh air, beginning with the open concept kitchen featuring cool white walls, bronze pendant lighting and classically elegant Calacatta Dorada Quartz countertops by Vadara. White frameless cabinets by DeWils continue the soothing, modern color palette, resulting in a kitchen that balances a rustic Spanish aesthetic with bright, modern finishes. Mission red cement tile flooring lends the space a pop of Southern California charm that flows into a stunning stairwell highlighted by terracotta tile accents that complement without overwhelming the ceiling architecture above. The bathroom is a soothing escape with relaxing white relief subway tiles offset by wooden skylights and rich accents.
PROJECT DETAILS:
Style: Transitional
Countertops: Vadara Quartz (Calacatta Dorado)
Cabinets: White Frameless Cabinets, by DeWils
Hardware/Plumbing Fixture Finish: Oil Rubbed Bronze
Lighting Fixtures: Bronze Pendant lighting
Flooring: Cement Tile (color = Mission Red)
Tile/Backsplash: White subway with Terracotta accent
Paint Colors: White
Photographer: J.R. Maddox

Design + Photos: Leslie Murchie Cascino
Cette image montre une cuisine américaine linéaire vintage en bois brun de taille moyenne avec un évier posé, un placard à porte plane, un plan de travail en quartz, une crédence grise, une crédence en céramique, un électroménager en acier inoxydable, un sol en bois brun, îlot, un sol orange et un plan de travail beige.
Cette image montre une cuisine américaine linéaire vintage en bois brun de taille moyenne avec un évier posé, un placard à porte plane, un plan de travail en quartz, une crédence grise, une crédence en céramique, un électroménager en acier inoxydable, un sol en bois brun, îlot, un sol orange et un plan de travail beige.
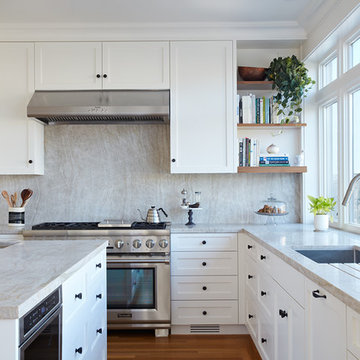
Mariko Reed
Réalisation d'une cuisine américaine tradition en U avec un évier encastré, un placard avec porte à panneau encastré, des portes de placard blanches, un plan de travail en quartz, une crédence beige, une crédence en dalle de pierre, un électroménager en acier inoxydable, un sol en bois brun, îlot et un sol orange.
Réalisation d'une cuisine américaine tradition en U avec un évier encastré, un placard avec porte à panneau encastré, des portes de placard blanches, un plan de travail en quartz, une crédence beige, une crédence en dalle de pierre, un électroménager en acier inoxydable, un sol en bois brun, îlot et un sol orange.
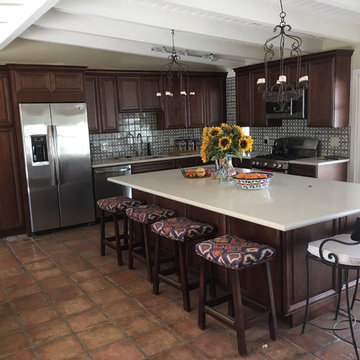
Exemple d'une cuisine américaine méditerranéenne en L et bois foncé de taille moyenne avec un évier encastré, un placard avec porte à panneau surélevé, un plan de travail en surface solide, une crédence multicolore, une crédence en céramique, un électroménager en acier inoxydable, tomettes au sol, îlot, un sol orange et un plan de travail blanc.
Idées déco de cuisines avec îlot et un sol orange
1