Idées déco de cuisines avec îlot et un sol vert
Trier par :
Budget
Trier par:Populaires du jour
1 - 20 sur 418 photos
1 sur 3

Cette image montre une cuisine américaine bohème en L de taille moyenne avec un évier encastré, un placard à porte shaker, des portes de placards vertess, un plan de travail en granite, une crédence blanche, une crédence en céramique, un électroménager en acier inoxydable, un sol en ardoise, îlot, un sol vert et plan de travail noir.

Old World Mix of Spanish and English graces this completely remodeled old home in Hope Ranch, Santa Barbara. All new painted cabinets throughout, with glossy and satin finishes mixed with antiques discovered throughout the world. A wonderful mix of the owner's antique red rugs over the slate and bleached walnut floors pared with an eclectic modern art collection give a contemporary feel to this old style villa. A new pantry crafted from the unused 'maids room' attaches to the kitchen with a glossy blue island and white cabinetry. Large red velvet drapes separate the very large great room with the limestone fireplace and oversized upholstery from the kitchen area. Upstairs the library is created from an attic space, with long cushioned window seats in a wild mix of reds and blues. Several unique upstairs rooms for guests with on suite baths in different colors and styles. Black and white bath, Red bedroom, blue bedrooms, all with unique art. Off of the master features a sun room with a long, low extra long sofa, grass shades and soft drapes.
Project Location Hope Ranch, Santa Barbara. From their beautiful resort town of Ojai, they serve clients in Montecito, Hope Ranch, Malibu, Westlake and Calabasas, across the tri-county areas of Santa Barbara, Ventura and Los Angeles, south to Hidden Hills- north through Solvang and more.
John Madden Construction
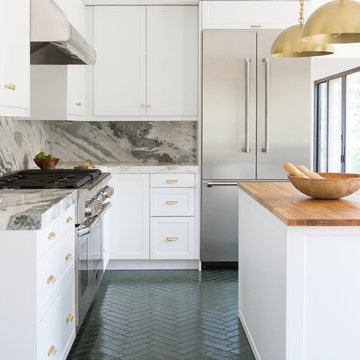
Designed by Sarah Sherman Samuel
Cette image montre une grande cuisine design en L fermée avec un placard avec porte à panneau encastré, des portes de placard blanches, plan de travail en marbre, une crédence multicolore, une crédence en marbre, un électroménager en acier inoxydable, un sol en brique, îlot, un sol vert et un plan de travail vert.
Cette image montre une grande cuisine design en L fermée avec un placard avec porte à panneau encastré, des portes de placard blanches, plan de travail en marbre, une crédence multicolore, une crédence en marbre, un électroménager en acier inoxydable, un sol en brique, îlot, un sol vert et un plan de travail vert.

Inspiration pour une cuisine design avec un évier encastré, un placard à porte plane, des portes de placard rose, un plan de travail en béton, une crédence blanche, une crédence en céramique, un sol en linoléum, îlot, un sol vert, un plan de travail gris et un plafond en lambris de bois.

Rénovation complète d'un bel haussmannien de 112m2 avec le déplacement de la cuisine dans l'espace à vivre. Ouverture des cloisons et création d'une cuisine ouverte avec ilot. Création de plusieurs aménagements menuisés sur mesure dont bibliothèque et dressings. Rénovation de deux salle de bains.
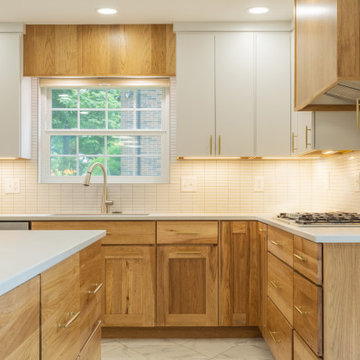
Aménagement d'une cuisine rétro en L et bois brun fermée et de taille moyenne avec un évier encastré, un placard à porte plane, un plan de travail en quartz modifié, une crédence blanche, une crédence en carreau de porcelaine, un électroménager en acier inoxydable, un sol en carrelage de porcelaine, îlot, un sol vert et un plan de travail blanc.

Idées déco pour une cuisine contemporaine avec un évier encastré, un placard à porte plane, des portes de placard rose, un plan de travail en béton, une crédence blanche, une crédence en céramique, un sol en linoléum, îlot, un sol vert, un plan de travail gris et un plafond en lambris de bois.

Cette photo montre une très grande cuisine américaine montagne en L et bois brun avec un évier encastré, un placard avec porte à panneau surélevé, un plan de travail en quartz modifié, une crédence beige, une crédence en carrelage de pierre, un électroménager en acier inoxydable, un sol en ardoise, îlot et un sol vert.
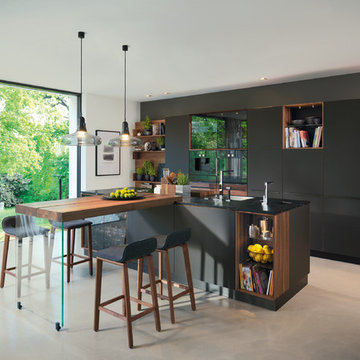
シンプルなデザインの中に、マットなブラックカラーガラスやスモークガラスを使用してエレガントな佇まいを演出するBLACK LINE。
取っ手や巾木にもマットブラックを採用し、キッチンに高級感のある印象をもたらします。
Inspiration pour une cuisine américaine linéaire design de taille moyenne avec un placard à porte plane, des portes de placard noires, îlot et un sol vert.
Inspiration pour une cuisine américaine linéaire design de taille moyenne avec un placard à porte plane, des portes de placard noires, îlot et un sol vert.
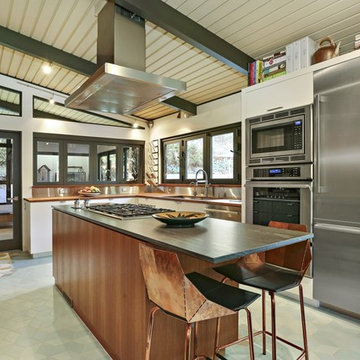
Réalisation d'une cuisine vintage en U et bois brun avec un évier encastré, un placard à porte plane, une crédence grise, une crédence en dalle métallique, un électroménager en acier inoxydable, îlot, un sol vert et plan de travail noir.

debra szidon
Aménagement d'une cuisine américaine parallèle classique de taille moyenne avec un évier intégré, un placard à porte plane, des portes de placards vertess, un plan de travail en granite, une crédence verte, sol en béton ciré, îlot et un sol vert.
Aménagement d'une cuisine américaine parallèle classique de taille moyenne avec un évier intégré, un placard à porte plane, des portes de placards vertess, un plan de travail en granite, une crédence verte, sol en béton ciré, îlot et un sol vert.
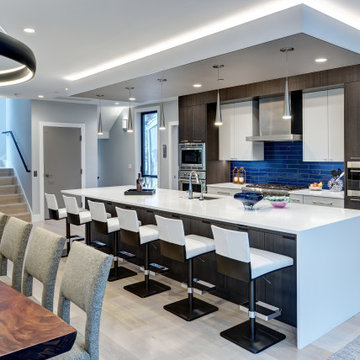
Inspiration pour une grande cuisine parallèle design en bois brun avec un placard à porte plane, une crédence bleue, îlot, un plan de travail blanc, un évier encastré, un électroménager en acier inoxydable et un sol vert.

Idée de décoration pour une cuisine américaine parallèle design de taille moyenne avec un évier encastré, des portes de placard noires, un plan de travail en béton, une crédence en bois, un électroménager en acier inoxydable, sol en béton ciré, îlot, un sol vert, un plan de travail blanc et un plafond voûté.
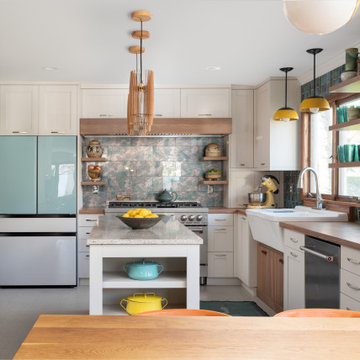
Idées déco pour une cuisine ouverte rétro en U de taille moyenne avec un évier de ferme, un placard à porte shaker, des portes de placard blanches, un plan de travail en stratifié, une crédence bleue, une crédence en carreau de verre, un électroménager de couleur, un sol en vinyl, îlot, un sol vert et un plan de travail marron.
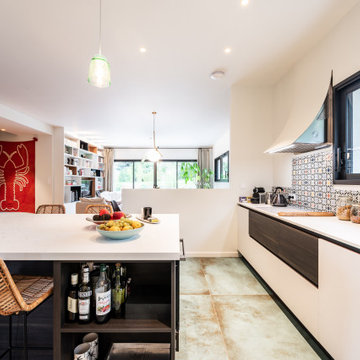
Inspiration pour une cuisine américaine minimaliste de taille moyenne avec un évier 1 bac, des portes de placard blanches, un plan de travail en stratifié, une crédence multicolore, une crédence en céramique, un électroménager noir, un sol en carrelage de céramique, îlot, un sol vert et un plan de travail blanc.

Antique table in a tall white pantry with a rolling ladder and antique light fixture.
A clean, contemporary white palette in this traditional Spanish Style home in Santa Barbara, California. Soft greys, beige, cream colored fabrics, hand knotted rugs and quiet light walls show off the beautiful thick arches between the living room and dining room. Stained wood beams, wrought iron lighting, and carved limestone fireplaces give a soft, comfortable feel for this summer home by the Pacific Ocean. White linen drapes with grass shades give warmth and texture to the great room. The kitchen features glass and white marble mosaic backsplash, white slabs of natural quartzite, and a built in banquet nook. The oak cabinets are lightened by a white wash over the stained wood, and medium brown wood plank flooring througout the home.
Project Location: Santa Barbara, California. Project designed by Maraya Interior Design. From their beautiful resort town of Ojai, they serve clients in Montecito, Hope Ranch, Malibu, Westlake and Calabasas, across the tri-county areas of Santa Barbara, Ventura and Los Angeles, south to Hidden Hills- north through Solvang and more.
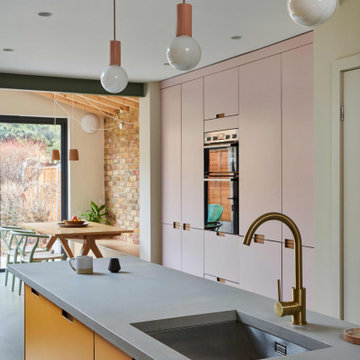
Aménagement d'une cuisine contemporaine avec un évier encastré, un placard à porte plane, des portes de placard rose, un plan de travail en béton, une crédence blanche, une crédence en céramique, un sol en linoléum, îlot, un sol vert, un plan de travail gris et un plafond en lambris de bois.
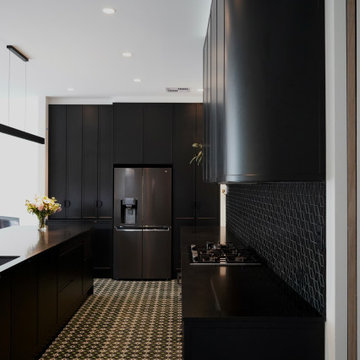
CURVES & TEXTURE
- Custom designed & manufactured cabinetry in 'matte black' polyurethane
- Large custom curved cabinetry
- Feature vertical slates around the island
- Curved timber grain floating shelf with recessed LED strip lighting
- Large bifold appliance cabinet with timber grain internals
- 20mm thick Caesarstone 'Jet Black' benchtop
- Feature textured matte black splashback tile
- Lo & Co matte black hardware
- Blum hardware
Sheree Bounassif, Kitchens by Emanuel
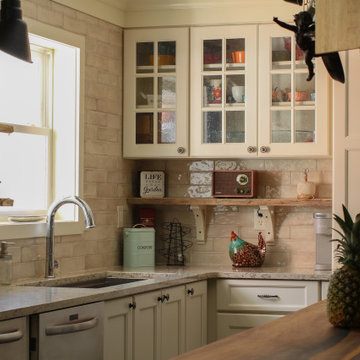
Idée de décoration pour une cuisine champêtre en U fermée et de taille moyenne avec un évier de ferme, un placard avec porte à panneau encastré, des portes de placard blanches, un plan de travail en quartz modifié, une crédence beige, une crédence en carrelage métro, un électroménager de couleur, un sol en ardoise, îlot, un sol vert et un plan de travail beige.
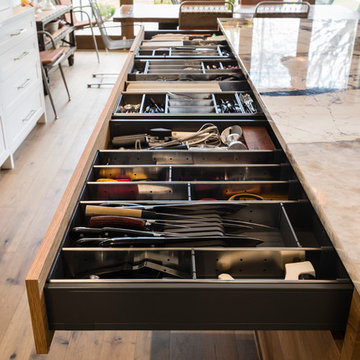
Paul Grdina Photography
Cette photo montre une grande cuisine ouverte tendance en L avec un placard à porte shaker, des portes de placard blanches, plan de travail en marbre, un sol en bois brun, îlot, un sol vert et un plan de travail turquoise.
Cette photo montre une grande cuisine ouverte tendance en L avec un placard à porte shaker, des portes de placard blanches, plan de travail en marbre, un sol en bois brun, îlot, un sol vert et un plan de travail turquoise.
Idées déco de cuisines avec îlot et un sol vert
1