Idées déco de cuisines avec fenêtre et îlot
Trier par :
Budget
Trier par:Populaires du jour
1 - 20 sur 2 869 photos
1 sur 3
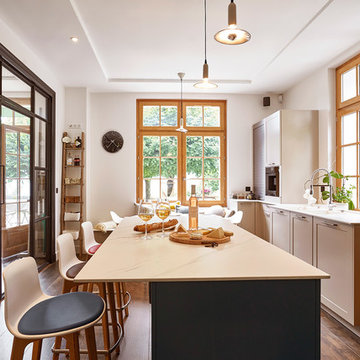
Réalisation d'une cuisine méditerranéenne fermée avec un placard à porte shaker, des portes de placard grises, fenêtre, un électroménager de couleur, parquet foncé, îlot, un plan de travail blanc et fenêtre au-dessus de l'évier.

Aménagement d'une cuisine contemporaine en L avec un placard à porte plane, des portes de placard blanches, fenêtre, un électroménager en acier inoxydable, îlot, un sol blanc, un plan de travail blanc, un évier encastré, un plan de travail en surface solide et sol en béton ciré.

Idées déco pour une cuisine classique en L avec un évier encastré, un placard à porte shaker, des portes de placard blanches, un électroménager en acier inoxydable, îlot et fenêtre.

Built by Pettit & Sevitt in the 1970s, this architecturally designed split-level home needed a refresh.
Studio Black Interiors worked with builders, REP building, to transform the interior of this home with the aim of creating a space that was light filled and open plan with a seamless connection to the outdoors. The client’s love of rich navy was incorporated into all the joinery.
Fifty years on, it is joyous to view this home which has grown into its bushland suburb and become almost organic in referencing the surrounding landscape.
Renovation by REP Building. Photography by Hcreations.

we created a practical, L-shaped kitchen layout with an island bench integrated into the “golden triangle” that reduces steps between sink, stovetop and refrigerator for efficient use of space and ergonomics.
Instead of a splashback, windows are slotted in between the kitchen benchtop and overhead cupboards to allow natural light to enter the generous kitchen space. Overhead cupboards have been stretched to ceiling height to maximise storage space.
Timber screening was installed on the kitchen ceiling and wrapped down to form a bookshelf in the living area, then linked to the timber flooring. This creates a continuous flow and draws attention from the living area to establish an ambience of natural warmth, creating a minimalist and elegant kitchen.
The island benchtop is covered with extra large format porcelain tiles in a 'Calacatta' profile which are have the look of marble but are scratch and stain resistant. The 'crisp white' finish applied on the overhead cupboards blends well into the 'natural oak' look over the lower cupboards to balance the neutral timber floor colour.

Réalisation d'une cuisine chalet avec un évier encastré, un placard à porte plane, des portes de placard grises, fenêtre, un électroménager en acier inoxydable, parquet clair, îlot et un plan de travail multicolore.

Cette photo montre une très grande cuisine ouverte linéaire tendance avec un évier 2 bacs, un placard à porte plane, des portes de placard noires, plan de travail en marbre, fenêtre, un électroménager noir, îlot, un sol gris et un plan de travail blanc.

Custom Cabinetry Creates Light and Airy Kitchen. A combination of white painted cabinetry and rustic hickory cabinets create an earthy and bright kitchen. A new larger window floods the kitchen in natural light.

Idée de décoration pour une cuisine parallèle design en bois brun avec un évier encastré, un placard à porte plane, une crédence blanche, fenêtre, un électroménager en acier inoxydable, un sol en bois brun, îlot, un sol marron et un plan de travail blanc.

Idée de décoration pour une grande cuisine ouverte parallèle design avec un évier 2 bacs, un placard à porte plane, des portes de placard blanches, un plan de travail en quartz modifié, fenêtre, un électroménager en acier inoxydable, sol en béton ciré, îlot, un plan de travail blanc et un sol gris.

Photography: Damian Bennett
Styling: Jack Milenkovic
Inspiration pour une cuisine parallèle design en bois brun avec un évier 2 bacs, un placard à porte plane, plan de travail en marbre, fenêtre, un sol en terrazzo, îlot, un sol gris et un plan de travail blanc.
Inspiration pour une cuisine parallèle design en bois brun avec un évier 2 bacs, un placard à porte plane, plan de travail en marbre, fenêtre, un sol en terrazzo, îlot, un sol gris et un plan de travail blanc.
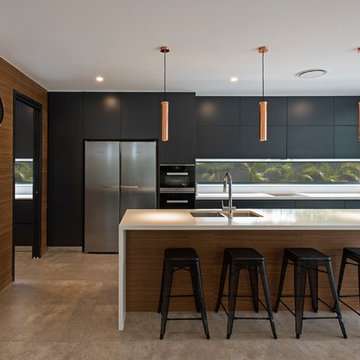
Cette image montre une cuisine parallèle et bicolore design avec des portes de placard noires, fenêtre, un sol en carrelage de céramique, îlot, un sol gris, un plan de travail blanc, un évier 2 bacs, un placard à porte plane et un électroménager en acier inoxydable.

timber veneer kitchen with polished concrete tops, mirror splash back reflecting views of marina
Inspiration pour une cuisine ouverte parallèle design en bois clair de taille moyenne avec un plan de travail en béton, une crédence noire, un sol en calcaire, îlot, un sol gris, un évier 1 bac, un placard à porte plane, un plan de travail gris et fenêtre.
Inspiration pour une cuisine ouverte parallèle design en bois clair de taille moyenne avec un plan de travail en béton, une crédence noire, un sol en calcaire, îlot, un sol gris, un évier 1 bac, un placard à porte plane, un plan de travail gris et fenêtre.
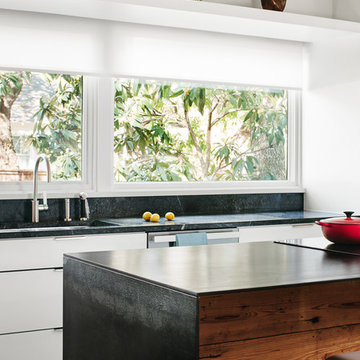
Casey Dunn
Aménagement d'une cuisine montagne avec un évier encastré, un placard à porte plane, des portes de placard blanches, fenêtre, îlot, plan de travail noir et fenêtre au-dessus de l'évier.
Aménagement d'une cuisine montagne avec un évier encastré, un placard à porte plane, des portes de placard blanches, fenêtre, îlot, plan de travail noir et fenêtre au-dessus de l'évier.
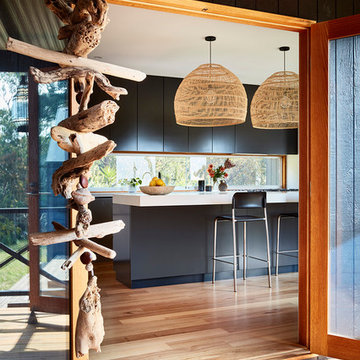
Rhiannon Slatter
Cette photo montre une cuisine ouverte parallèle tendance de taille moyenne avec un évier encastré, un placard à porte plane, des portes de placard noires, un plan de travail en quartz modifié, un électroménager noir, un sol en bois brun, îlot, un sol marron et fenêtre.
Cette photo montre une cuisine ouverte parallèle tendance de taille moyenne avec un évier encastré, un placard à porte plane, des portes de placard noires, un plan de travail en quartz modifié, un électroménager noir, un sol en bois brun, îlot, un sol marron et fenêtre.
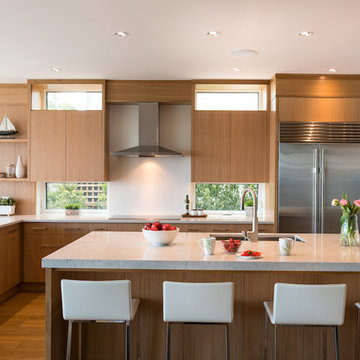
Leanna Rathkelly
Cabinets: Rift Cut White Oak - Crystal Stain by Thetis Cove Joinery, Victoria, BC
Countertop: Caesarstone "Bianco Drift" by StoneAge Marble and Granite
Backsplash: Neolith by Thesize Gama Colorfeel - Nieve
Paint: Benjamin Moore - Strand of Pearls- CSP - 395
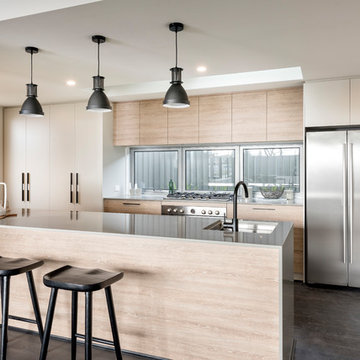
Exemple d'une cuisine parallèle tendance en bois clair fermée avec un évier encastré, un placard à porte plane, fenêtre, un électroménager en acier inoxydable, parquet foncé, îlot et un sol gris.
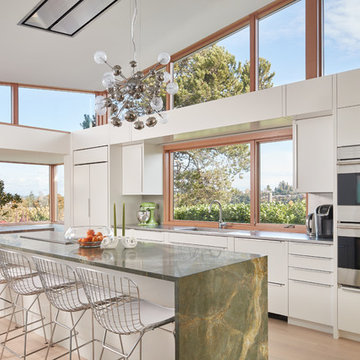
Benjamin Benschneider
Exemple d'une cuisine américaine tendance en L avec un placard à porte plane, des portes de placard blanches, fenêtre, un électroménager en acier inoxydable, un sol en bois brun, îlot, un sol marron et un plan de travail vert.
Exemple d'une cuisine américaine tendance en L avec un placard à porte plane, des portes de placard blanches, fenêtre, un électroménager en acier inoxydable, un sol en bois brun, îlot, un sol marron et un plan de travail vert.
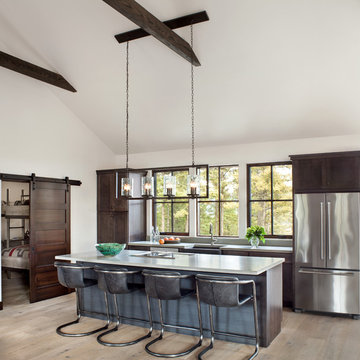
Gibeon Photography
Idée de décoration pour une cuisine chalet en bois foncé avec un évier de ferme, un placard à porte shaker, fenêtre, un électroménager en acier inoxydable, parquet clair, îlot, un sol beige et un plan de travail en béton.
Idée de décoration pour une cuisine chalet en bois foncé avec un évier de ferme, un placard à porte shaker, fenêtre, un électroménager en acier inoxydable, parquet clair, îlot, un sol beige et un plan de travail en béton.

Cette image montre une grande cuisine américaine parallèle design avec un évier encastré, un placard à porte plane, des portes de placard grises, un plan de travail en quartz modifié, un électroménager en acier inoxydable, sol en stratifié, îlot, fenêtre et un sol marron.
Idées déco de cuisines avec fenêtre et îlot
1