Idées déco de cuisines avec un placard à porte affleurante et des portes de placard jaunes
Trier par :
Budget
Trier par:Populaires du jour
1 - 20 sur 429 photos
1 sur 3

Cette image montre une cuisine rustique de taille moyenne avec un évier de ferme, des portes de placard jaunes, un plan de travail en stéatite, une crédence noire, une crédence en dalle de pierre, un électroménager en acier inoxydable, îlot, plan de travail noir, un placard à porte affleurante et parquet clair.
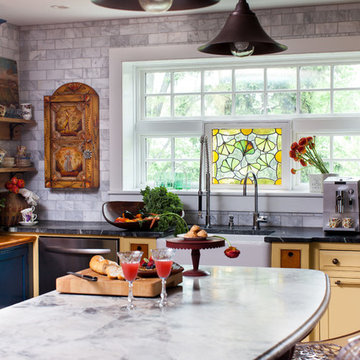
There is no shortage of color in this unfitted farmhouse kitchen.
An interesting material palette including exposed dovetail joinery, marble subway tile and antique German stain glass add to the vertical visual interest throughout.
Vermont marble, soapstone and touches of figured tiger maple comprise the countertop materials.
Photography: Yelena Strokin http://www.houzz.com/pro/yelena-strokin/melangery
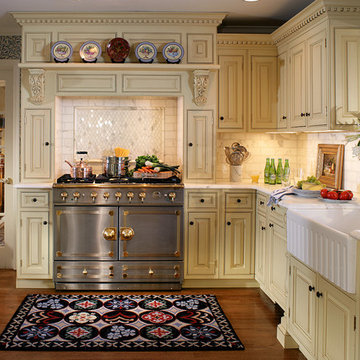
Handcrafted Kuche Cucina cabinets.
Beaded inset cabinet construction.
Hand painted cabinets, in soft yellow, with light brown glazing and very light distressing.
Calacatta Gold white marble counters and backsplash. Calacatta Gold marble mosaic backsplash.
Farm sink.
Stainless CornueFe range by La Cornue.
A spot for the dog in the kitchen
Hearth design kitchen hood
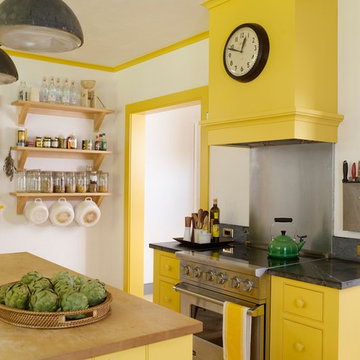
Exemple d'une cuisine nature avec un placard à porte affleurante, des portes de placard jaunes, une crédence métallisée, un électroménager en acier inoxydable et îlot.

Rustic, terra cotta tile is used for the backsplash and countertop in this Santa Fe laundry room. Designed by Woods Builders, Santa Fe, NM. Photo: Christopher Martinez Photography

The historic restoration of this First Period Ipswich, Massachusetts home (c. 1686) was an eighteen-month project that combined exterior and interior architectural work to preserve and revitalize this beautiful home. Structurally, work included restoring the summer beam, straightening the timber frame, and adding a lean-to section. The living space was expanded with the addition of a spacious gourmet kitchen featuring countertops made of reclaimed barn wood. As is always the case with our historic renovations, we took special care to maintain the beauty and integrity of the historic elements while bringing in the comfort and convenience of modern amenities. We were even able to uncover and restore much of the original fabric of the house (the chimney, fireplaces, paneling, trim, doors, hinges, etc.), which had been hidden for years under a renovation dating back to 1746.
Winner, 2012 Mary P. Conley Award for historic home restoration and preservation
You can read more about this restoration in the Boston Globe article by Regina Cole, “A First Period home gets a second life.” http://www.bostonglobe.com/magazine/2013/10/26/couple-rebuild-their-century-home-ipswich/r2yXE5yiKWYcamoFGmKVyL/story.html
Photo Credit: Eric Roth
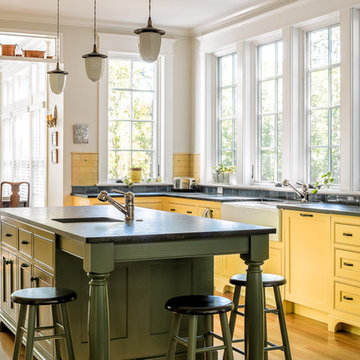
Cabinetry by Black Bear Woodworking & Fine Cabinetry www.blackbearcabinetry.com
Exemple d'une cuisine chic en L avec un évier de ferme, un placard à porte affleurante, des portes de placard jaunes, une crédence bleue, parquet clair, îlot et un sol marron.
Exemple d'une cuisine chic en L avec un évier de ferme, un placard à porte affleurante, des portes de placard jaunes, une crédence bleue, parquet clair, îlot et un sol marron.
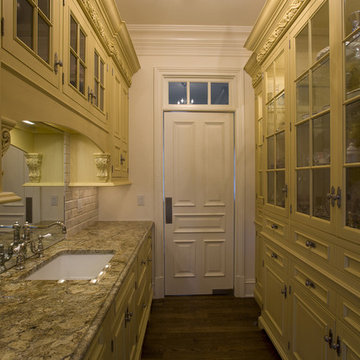
Aménagement d'une petite cuisine parallèle et encastrable classique fermée avec un évier encastré, un placard à porte affleurante, des portes de placard jaunes, un plan de travail en granite, une crédence beige, une crédence en carrelage métro et un sol en bois brun.
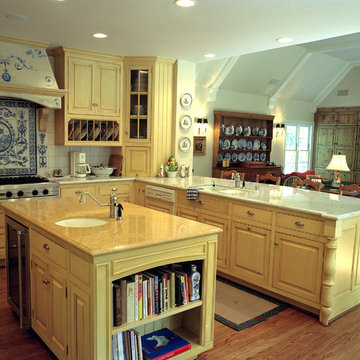
Some of my kitchens.
Inspiration pour une cuisine chalet avec des portes de placard jaunes, un placard à porte affleurante et une crédence bleue.
Inspiration pour une cuisine chalet avec des portes de placard jaunes, un placard à porte affleurante et une crédence bleue.
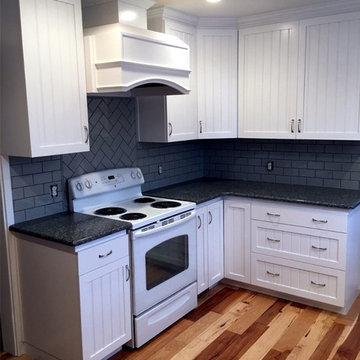
Cette image montre une arrière-cuisine marine en L de taille moyenne avec un placard à porte affleurante, des portes de placard jaunes, un plan de travail en granite, une crédence grise, une crédence en céramique, un électroménager blanc, un sol en bois brun et aucun îlot.

Peter Rymwid photography
Idée de décoration pour une cuisine américaine encastrable tradition en L de taille moyenne avec un évier de ferme, un placard à porte affleurante, des portes de placard jaunes, un plan de travail en stéatite, une crédence jaune, une crédence en mosaïque, un sol en ardoise, îlot et un sol marron.
Idée de décoration pour une cuisine américaine encastrable tradition en L de taille moyenne avec un évier de ferme, un placard à porte affleurante, des portes de placard jaunes, un plan de travail en stéatite, une crédence jaune, une crédence en mosaïque, un sol en ardoise, îlot et un sol marron.
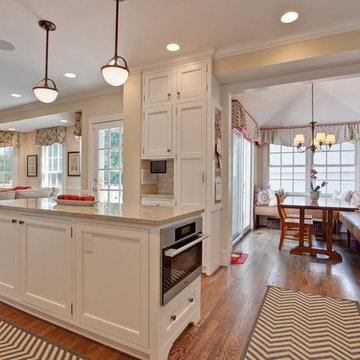
Idée de décoration pour une cuisine tradition avec un placard à porte affleurante, des portes de placard jaunes, un plan de travail en quartz, une crédence grise, une crédence en marbre, un sol en bois brun et îlot.
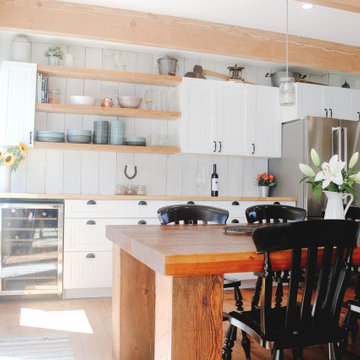
Inspiration pour une cuisine ouverte en L de taille moyenne avec un évier de ferme, un placard à porte affleurante, des portes de placard jaunes, un plan de travail en bois, une crédence jaune, une crédence en lambris de bois, un électroménager en acier inoxydable, un sol en bois brun, îlot, un sol marron, un plan de travail orange et poutres apparentes.
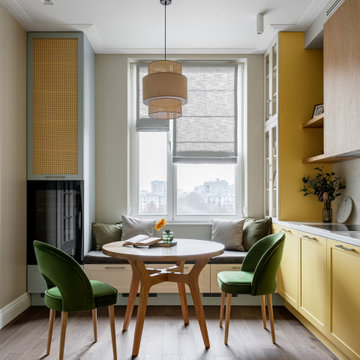
Уютное мягкое сидение перед обеденным столом располагает к общению за бокалом вина. Вино удобно находится под крутой, слева в винном шкафу. Над винным шкафом есть место для хранения и шкаф отделан ротанговый вставкой, которая повторяется в люстре.
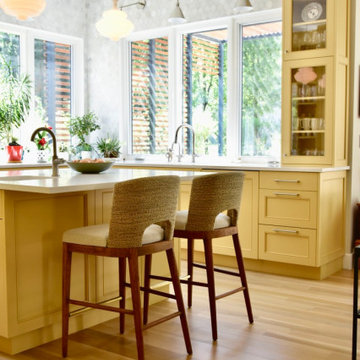
Marble arabesque shaped tile by Waterworks covers the two outside walls. The texture and quality they convey is delicious. While the yellow cabinets are colorful, they also somehow read as neutral. The chairs are from McGee and Co. Cabinetry by Plato Woodwork.
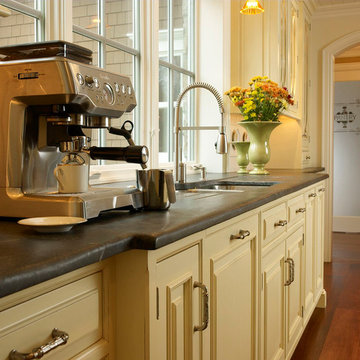
Simone Photography
Cette photo montre une cuisine chic en L fermée avec un évier encastré, un placard à porte affleurante, des portes de placard jaunes, un plan de travail en stéatite, une crédence jaune, une crédence en céramique, un électroménager en acier inoxydable, un sol en bois brun et îlot.
Cette photo montre une cuisine chic en L fermée avec un évier encastré, un placard à porte affleurante, des portes de placard jaunes, un plan de travail en stéatite, une crédence jaune, une crédence en céramique, un électroménager en acier inoxydable, un sol en bois brun et îlot.
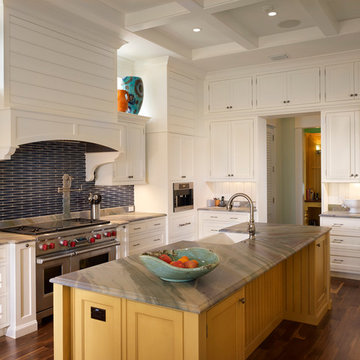
Tampa Builders Alvarez Homes - (813) 969-3033. Vibrant colors, a variety of textures and covered porches add charm and character to this stunning beachfront home in Florida.
Photography by Jorge Alvarez
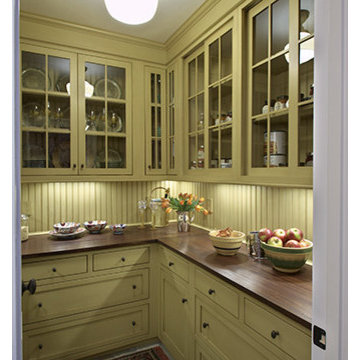
I was asked to design the butlers pantry, wet bar, kitchen and home office hall for the 25th Anniversary This Old House Project in beautiful Carlisle MA. It was an honor to be part of such a prestigious project. The butlers pantry I wanted to have an old farm house house feel, choosing warm historic yellow which I added a grey glaze created a color that resembled maize. Hand plained mahogany wood tops. Bead board back splash and glass mullion cabinets with by pass doors add an elegant feel of a by-gone time.
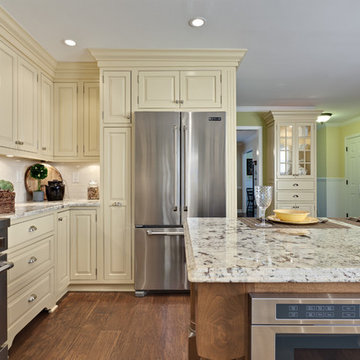
Farmhouse Country Kitchen Inset Cabinetry
Réalisation d'une très grande cuisine américaine champêtre en U avec un évier encastré, un placard à porte affleurante, des portes de placard jaunes, un plan de travail en granite, une crédence blanche, une crédence en carrelage métro, un électroménager en acier inoxydable, un sol en bois brun, îlot, un sol marron et un plan de travail blanc.
Réalisation d'une très grande cuisine américaine champêtre en U avec un évier encastré, un placard à porte affleurante, des portes de placard jaunes, un plan de travail en granite, une crédence blanche, une crédence en carrelage métro, un électroménager en acier inoxydable, un sol en bois brun, îlot, un sol marron et un plan de travail blanc.
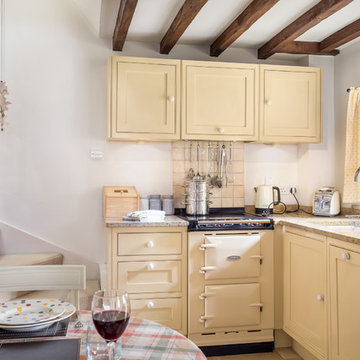
Oliver Grahame Photography - shot for Character Cottages.
This is a 1 bedroom cottage to rent in Upper Oddington that sleeps 2.
For more info see - www.character-cottages.co.uk/all-properties/cotswolds-all/rose-end-cottage
Idées déco de cuisines avec un placard à porte affleurante et des portes de placard jaunes
1