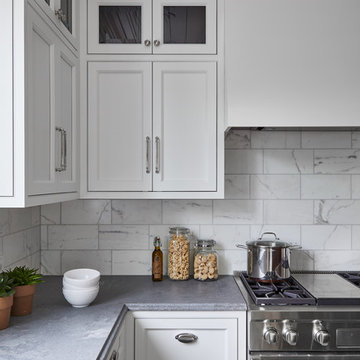Idées déco de cuisines avec un placard à porte affleurante et un sol en calcaire
Trier par :
Budget
Trier par:Populaires du jour
1 - 20 sur 1 063 photos
1 sur 3

le salon au rdc qui est l'entrée de cette maison a été transformé en espace cuisine ,salle à manger . La cheminée bois rustique a été démolie et remplacée par une armoire de cuisine en bois brûlé , crédence en zelliges noirs . un îlot central en chêne ancien naturel et plan de travail en pierre grise complète cet espace .

cuisine : sol en pierre, cuisine en chêne
Inspiration pour une grande cuisine américaine design en L et bois clair avec un évier de ferme, un placard à porte affleurante, un plan de travail en calcaire, un électroménager noir, un sol en calcaire, aucun îlot, un sol beige, un plan de travail beige et poutres apparentes.
Inspiration pour une grande cuisine américaine design en L et bois clair avec un évier de ferme, un placard à porte affleurante, un plan de travail en calcaire, un électroménager noir, un sol en calcaire, aucun îlot, un sol beige, un plan de travail beige et poutres apparentes.

Gorgeous French Country style kitchen featuring a rustic cherry hood with coordinating island. White inset cabinetry frames the dark cherry creating a timeless design.

Bespoke hand-made cabinetry. Paint colours by Lewis Alderson
Exemple d'une grande cuisine ouverte chic avec des portes de placard grises, une crédence noire, îlot, un évier 2 bacs, un placard à porte affleurante, un plan de travail en granite et un sol en calcaire.
Exemple d'une grande cuisine ouverte chic avec des portes de placard grises, une crédence noire, îlot, un évier 2 bacs, un placard à porte affleurante, un plan de travail en granite et un sol en calcaire.

Aménagement d'une grande cuisine encastrable classique en U fermée avec un évier de ferme, un placard à porte affleurante, des portes de placard blanches, un plan de travail en granite, une crédence blanche, un sol en calcaire, îlot, une crédence en carrelage métro et un sol beige.
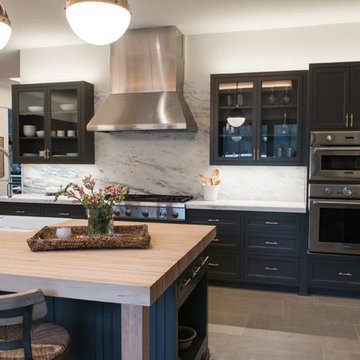
Inspiration pour une grande cuisine américaine traditionnelle en L avec un évier posé, un placard à porte affleurante, des portes de placard grises, plan de travail en marbre, une crédence blanche, un sol en calcaire, îlot, un sol beige, une crédence en dalle de pierre et un électroménager en acier inoxydable.
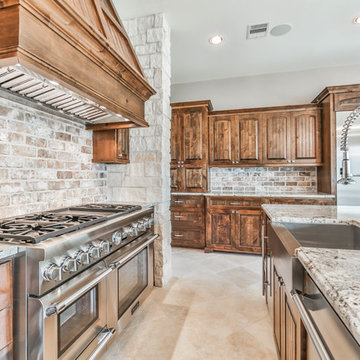
Aménagement d'une grande cuisine ouverte montagne en U et bois foncé avec un évier de ferme, un placard à porte affleurante, un plan de travail en granite, une crédence beige, une crédence en brique, un électroménager en acier inoxydable, un sol en calcaire, îlot et un sol beige.

HOBI Award 2013 - Winner - Custom Home of the Year
HOBI Award 2013 - Winner - Project of the Year
HOBI Award 2013 - Winner - Best Custom Home 6,000-7,000 SF
HOBI Award 2013 - Winner - Best Remodeled Home $2 Million - $3 Million
Brick Industry Associates 2013 Brick in Architecture Awards 2013 - Best in Class - Residential- Single Family
AIA Connecticut 2014 Alice Washburn Awards 2014 - Honorable Mention - New Construction
athome alist Award 2014 - Finalist - Residential Architecture
Charles Hilton Architects
Woodruff/Brown Architectural Photography

Peter Rymwid
This beautiful kitchen is the heart of this new construction home. Black accents in the range and custom pantry provide a dramatic touch.Seeded glass cabinet doors repeat the texture of the lantern light fixtures over the island which can seat 4
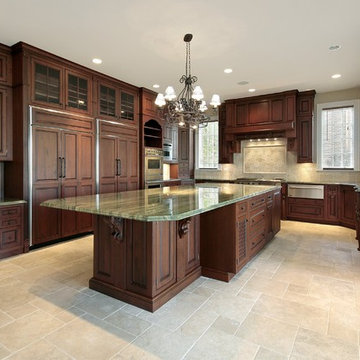
Idées déco pour une très grande cuisine ouverte encastrable classique en U et bois foncé avec un évier encastré, un placard à porte affleurante, un plan de travail en granite, une crédence beige, une crédence en carrelage de pierre, un sol en calcaire et îlot.

Open plan Kitchen, Living, Dining Room
Exemple d'une grande cuisine chic avec un évier de ferme, un placard à porte affleurante, des portes de placard bleues, un plan de travail en bois, une crédence blanche, un électroménager noir, un sol en calcaire, îlot et un sol beige.
Exemple d'une grande cuisine chic avec un évier de ferme, un placard à porte affleurante, des portes de placard bleues, un plan de travail en bois, une crédence blanche, un électroménager noir, un sol en calcaire, îlot et un sol beige.

Inspiration pour une très grande cuisine ouverte méditerranéenne en U avec un évier de ferme, un placard à porte affleurante, des portes de placard blanches, un plan de travail en granite, une crédence blanche, une crédence en céramique, un sol en calcaire, îlot, un sol beige et un plan de travail blanc.
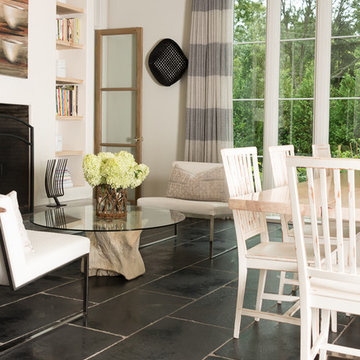
Karen Knecht Photography
Inspiration pour une grande cuisine traditionnelle avec un évier encastré, un placard à porte affleurante, des portes de placard blanches, plan de travail en marbre, une crédence blanche, une crédence en marbre, un électroménager en acier inoxydable, un sol en calcaire, îlot, un sol noir et un plan de travail blanc.
Inspiration pour une grande cuisine traditionnelle avec un évier encastré, un placard à porte affleurante, des portes de placard blanches, plan de travail en marbre, une crédence blanche, une crédence en marbre, un électroménager en acier inoxydable, un sol en calcaire, îlot, un sol noir et un plan de travail blanc.

Cette image montre une grande cuisine traditionnelle avec un évier de ferme, un placard à porte affleurante, des portes de placards vertess, plan de travail en marbre, un sol en calcaire, îlot, un sol beige et un plan de travail gris.
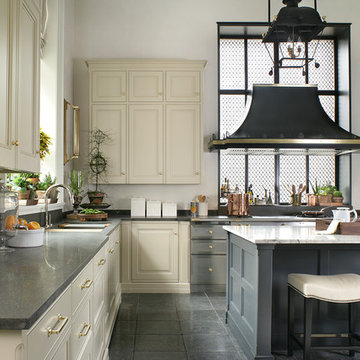
Beaux arts architecture of Blairsden was inspiration for kitchen. Homeowner wanted clean airy look while repurposing cold commercial cooking space to an aesthetically pleasing functional kitchen for family and friends or for a catering staff during larger gatherings.
Aside from the hand made LaCornue range, no appliances were to be be in the kitchen so as not to interfere with the aesthetic. Instead, the appliances were moved to an adjacent space and celebrated as their own aesthetic with complimentary stainless steel cabinetry and tiled walls.
The color pallet of the kitchen was intentionally subtle with tones of beige white and grey. Light was reintroduced into the space by rebuilding the east and north windows.
Traffic pattern was improved by moving range from south wall to north wall. Custom stainless structural window, with stainless steel screen and natural brass harlequin grill encapsulated in insulated frosted glass, was engineered to support hood and creates a stunning backdrop for the already gorgeous range.
All hardware in kitchen is unlacquered natural brass intentionally selected so as to develop its own patina as it oxides over time to give a true historic quality.
Other interesting point about kitchen:
All cabinetry doors 5/4"
All cabinetry interiors natural walnut
All cabinetry interiors on sensors and light up with LED lights that are routed into frames of cabinetry
Magnetic cutlery dividers in drawers enable user to reposition easily
Venician plaster walls
Lava stone countertops on perimeter
Marble countertop island
2 level cutting boards and strainers in sink by galley workstation
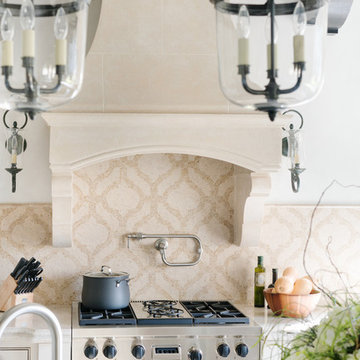
Gabriel Builders Showroom Kitchen with Subzero and Wolf appliances, island pendant lights, sconces by hood, and plaster walls. The kitchen is used for staff parties, wine and cheese community events, wedding events, and cooking demos
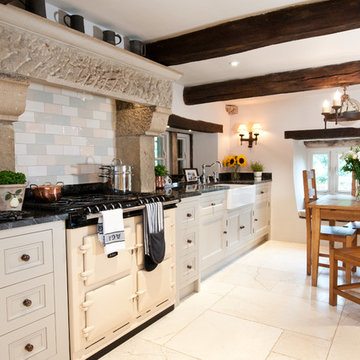
Chris Davison 4LifePhotography
Idées déco pour une cuisine américaine campagne de taille moyenne avec un évier de ferme, un placard à porte affleurante, un plan de travail en granite, une crédence en carreau de porcelaine, un sol en calcaire, aucun îlot et un électroménager blanc.
Idées déco pour une cuisine américaine campagne de taille moyenne avec un évier de ferme, un placard à porte affleurante, un plan de travail en granite, une crédence en carreau de porcelaine, un sol en calcaire, aucun îlot et un électroménager blanc.
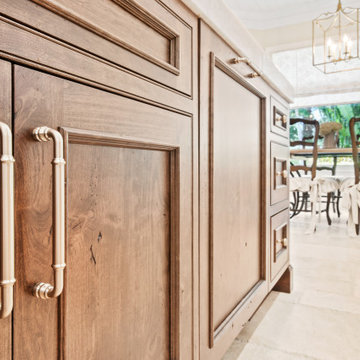
Gorgeous French Country style kitchen featuring a rustic cherry hood with coordinating island. White inset cabinetry frames the dark cherry creating a timeless design.
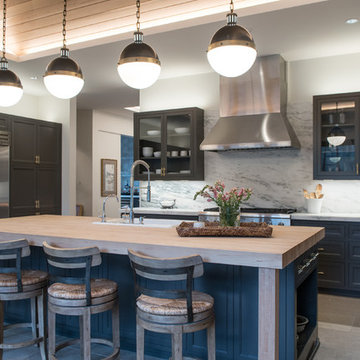
Exemple d'une grande cuisine américaine chic en L avec un évier posé, un placard à porte affleurante, des portes de placard grises, plan de travail en marbre, une crédence blanche, un sol en calcaire, îlot, un sol beige, une crédence en dalle de pierre et un électroménager en acier inoxydable.
Idées déco de cuisines avec un placard à porte affleurante et un sol en calcaire
1
