Idées déco de cuisines avec un placard à porte affleurante
Trier par :
Budget
Trier par:Populaires du jour
141 - 160 sur 73 420 photos
1 sur 3
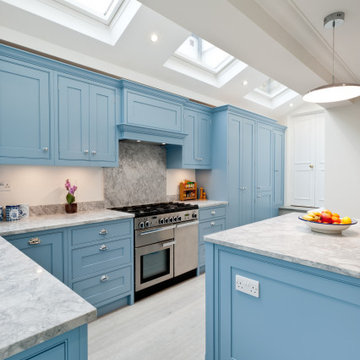
Exemple d'une grande cuisine encastrable chic en L avec un placard à porte affleurante, des portes de placard bleues, une crédence grise, îlot, un sol gris et un plan de travail gris.
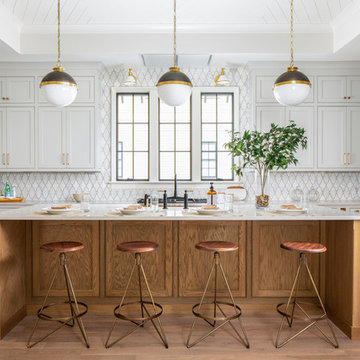
The kitchen of this home was a labor of love and everything was carefully planned and executed to ensure it was a work of art, in a sense. At the heart of it is the 10 foot wide by 4 foot deep White Oak island with plentiful room for 4 people to sit comfortably.
They choose gray as the cabinet color, specifically Benjamin Moore Gray Owl. Pike wanted a color that wasn't too bold and would take away from the other elements of the space, but we also didn't want to just go with the easy choice, white. Gray cabinets are in trend right now and for good reason as we are sure many people go through that same logic we went through. The cabinetry was custom crafted in Charlotte and is all beaded inset. A cabinet front Thermador fridge can be found at the far right of this picture.
Tying the whole space together is the mosaic backslash tile. The tile is visually stunning and brought all the color tones of the space into harmony. The mosaic tile is Soho Studio Empress Helena ( http://www.sohostudiocorp.com/empress-helena-asian-statuary-with-brass-line-mjemphelen)
Pendants- Hudson Valley Lighting Latham ( https://hudsonvalleylighting.hvlgroup.com/Product/4009-PN)
Library Sconces- Hudson Valley Lighting Garden City ( https://hudsonvalleylighting.hvlgroup.com/Product/8331-AGB)
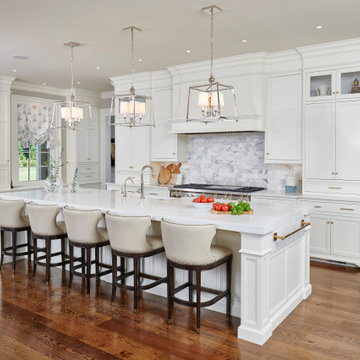
Photo: Jim Graham Photography
Aménagement d'une cuisine ouverte classique avec un évier de ferme, un placard à porte affleurante, des portes de placard blanches, plan de travail en marbre, une crédence grise, un électroménager en acier inoxydable, un sol en bois brun, îlot et un plan de travail blanc.
Aménagement d'une cuisine ouverte classique avec un évier de ferme, un placard à porte affleurante, des portes de placard blanches, plan de travail en marbre, une crédence grise, un électroménager en acier inoxydable, un sol en bois brun, îlot et un plan de travail blanc.

Idée de décoration pour une cuisine linéaire et encastrable urbaine en bois clair fermée avec un évier 1 bac, un placard à porte affleurante, un plan de travail en bois, une crédence verte, une crédence en carrelage métro, carreaux de ciment au sol, aucun îlot, un sol vert et un plan de travail marron.

Cette photo montre une petite cuisine chic en L fermée avec un évier posé, des portes de placards vertess, une crédence multicolore, aucun îlot, un sol gris, un plan de travail gris, un placard à porte affleurante et papier peint.

Dans un très vieille maison, refonte totale de la cuisine/salle à manger dans un esprit campagne.
La tomette a été entièrement rénové. L'isolation et l’installation électrique ont été également revu
La cuisine, dessinait par nos soins, a été monté par un cuisiniste de Vendôme
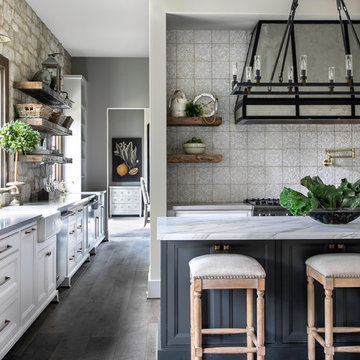
Kerry Kirk Photography
Exemple d'une cuisine nature avec un évier de ferme, un placard à porte affleurante, des portes de placard blanches, îlot, un sol gris et un plan de travail blanc.
Exemple d'une cuisine nature avec un évier de ferme, un placard à porte affleurante, des portes de placard blanches, îlot, un sol gris et un plan de travail blanc.
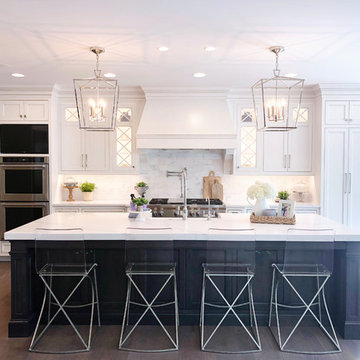
Idée de décoration pour une cuisine ouverte tradition en L avec un placard à porte affleurante, une crédence blanche, un électroménager en acier inoxydable, un sol en bois brun, îlot, un sol marron et un plan de travail blanc.

Inspiration pour une cuisine américaine traditionnelle en L avec un évier encastré, des portes de placard bleues, une crédence blanche, un électroménager noir, aucun îlot, un plan de travail blanc, un placard à porte affleurante et un sol gris.
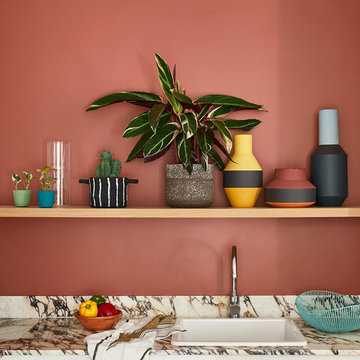
Aménagement d'une cuisine ouverte scandinave en L de taille moyenne avec un évier 2 bacs, un placard à porte affleurante, des portes de placard blanches, plan de travail en marbre, une crédence blanche, une crédence en marbre, un électroménager en acier inoxydable, un sol en carrelage de céramique, îlot, un sol beige et un plan de travail blanc.

Espace cuisine? Un rendu sur mesure avec des meubles du commerce. Salle d'eau avec verrière.
Idée de décoration pour une petite cuisine ouverte linéaire et encastrable minimaliste en bois clair avec un évier 1 bac, un placard à porte affleurante, un plan de travail en stratifié, une crédence multicolore, une crédence en céramique, un sol en terrazzo, un sol multicolore et un plan de travail blanc.
Idée de décoration pour une petite cuisine ouverte linéaire et encastrable minimaliste en bois clair avec un évier 1 bac, un placard à porte affleurante, un plan de travail en stratifié, une crédence multicolore, une crédence en céramique, un sol en terrazzo, un sol multicolore et un plan de travail blanc.
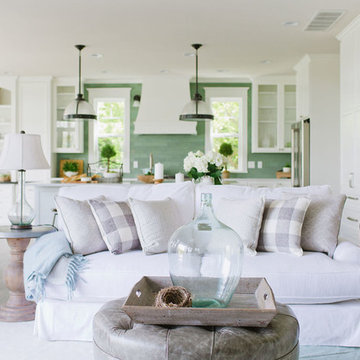
Jon & Moch Photography
Réalisation d'une grande cuisine ouverte méditerranéenne en L avec un placard à porte affleurante, des portes de placard blanches, plan de travail en marbre, une crédence verte, une crédence en céramique, un électroménager en acier inoxydable, parquet foncé, îlot, un sol marron et un plan de travail blanc.
Réalisation d'une grande cuisine ouverte méditerranéenne en L avec un placard à porte affleurante, des portes de placard blanches, plan de travail en marbre, une crédence verte, une crédence en céramique, un électroménager en acier inoxydable, parquet foncé, îlot, un sol marron et un plan de travail blanc.

Photo Credit - Darin Holiday w/ Electric Films
Designer white custom inset kitchen cabinets
Select walnut island
Kitchen remodel
Kitchen design: Brandon Fitzmorris w/ Greenbrook Design - Shelby, NC

This 1902 San Antonio home was beautiful both inside and out, except for the kitchen, which was dark and dated. The original kitchen layout consisted of a breakfast room and a small kitchen separated by a wall. There was also a very small screened in porch off of the kitchen. The homeowners dreamed of a light and bright new kitchen and that would accommodate a 48" gas range, built in refrigerator, an island and a walk in pantry. At first, it seemed almost impossible, but with a little imagination, we were able to give them every item on their wish list. We took down the wall separating the breakfast and kitchen areas, recessed the new Subzero refrigerator under the stairs, and turned the tiny screened porch into a walk in pantry with a gorgeous blue and white tile floor. The french doors in the breakfast area were replaced with a single transom door to mirror the door to the pantry. The new transoms make quite a statement on either side of the 48" Wolf range set against a marble tile wall. A lovely banquette area was created where the old breakfast table once was and is now graced by a lovely beaded chandelier. Pillows in shades of blue and white and a custom walnut table complete the cozy nook. The soapstone island with a walnut butcher block seating area adds warmth and character to the space. The navy barstools with chrome nailhead trim echo the design of the transoms and repeat the navy and chrome detailing on the custom range hood. A 42" Shaws farmhouse sink completes the kitchen work triangle. Off of the kitchen, the small hallway to the dining room got a facelift, as well. We added a decorative china cabinet and mirrored doors to the homeowner's storage closet to provide light and character to the passageway. After the project was completed, the homeowners told us that "this kitchen was the one that our historic house was always meant to have." There is no greater reward for what we do than that.

Designer: Laura Ross
Cabinets: WCW Heritage Doors
Floating Shelves: WCW Heritage Live Edge Walnut
Wall Oven & Microwave: KitchenAid
Cooktop & Downdraft: Thermador
Countertop: MSI Quartz Arctic White Countertop
Countertop Installer: Fox Countertops
Paint: Benjamin Moore in Narraganset Green and Super White
Pantry: Plus Closets
Photo: PREPIowa
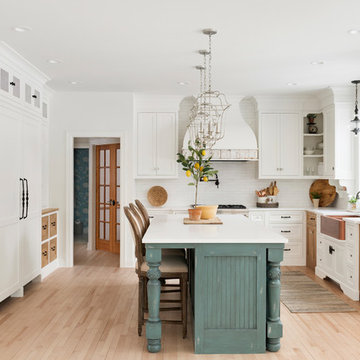
Exemple d'une grande cuisine américaine nature en L avec un évier de ferme, un placard à porte affleurante, des portes de placard blanches, une crédence blanche, une crédence en carrelage métro, un électroménager en acier inoxydable, parquet clair, îlot, un sol beige et un plan de travail blanc.
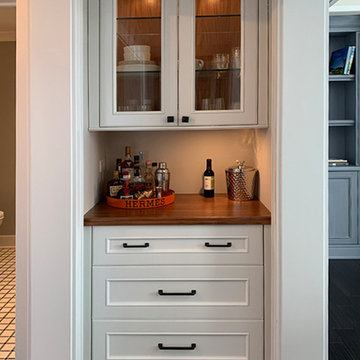
It's amazing how a 2-car garage can be transformed if well designed! Here, the garage is made into a guesthouse with one bedroom, living area, kitchenette, full bath, entry/mudroom and more. All rooms have a view of the lake beyond
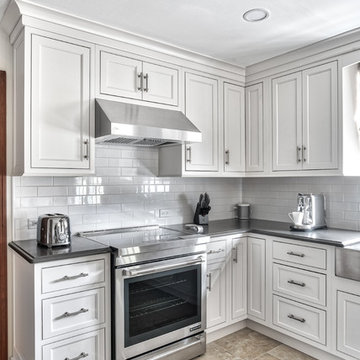
Stainless steel hood and induction range! The small hood allows for more cabinet storage above the range.
Photos by Chris Veith
Cette photo montre une grande cuisine américaine chic en U avec un évier de ferme, un placard à porte affleurante, des portes de placard blanches, une crédence blanche, une crédence en carrelage métro, un électroménager en acier inoxydable, une péninsule et plan de travail noir.
Cette photo montre une grande cuisine américaine chic en U avec un évier de ferme, un placard à porte affleurante, des portes de placard blanches, une crédence blanche, une crédence en carrelage métro, un électroménager en acier inoxydable, une péninsule et plan de travail noir.
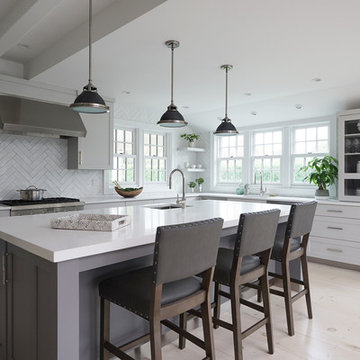
This was a complete interior renovation project of a client’s second home. DEANE collaborated with the client on the design of 5 bathrooms and all the built-ins in addition to the kitchen. The home had an open floor plan with wide pine, bleached flooring throughout but was a challenge because of the various ceiling heights and support beams that needed to be accommodated. The homeowner wanted to able to casually host large gatherings without worrying about maintenance or upkeep. The kitchen cabinetry, featuring chamfer style doors, is painted a pale grey, with a darker, charcoal grey selected for the center island to accent the space. All appliances are stainless steel, with the dishwasher and trash/recycling drawers faced in the same material to mimic the dishwasher. The countertops are an engineered quartz in white, while the cooktop backsplash is a white ceramic tile in a soothing herringbone pattern.

My client called me in for a "Design Perspective". She hated her floors and wanted my professional opinion. I questioned whether I should be brutally honest, and her response was "absolutely". Then truth be told, "your countertops bother me more than your floors". My client has a stunningly beautiful home and her countertops were not in "the same league". So the project scope expanded from new floors to include countertops, backsplash, plumbing fixtures and hardware. While we were at it, her overly froufrou corbels were updated along with dishwashers that "drove her crazy". Since there was plenty of "demo" in store, she elected to lower her breakfast bar to counter height at the same time to connect her nook more seamlessly with her kitchen.
The process: at our first slab warehouse stop, within ten minutes, we uncovered the most beautiful slabs of Taj Mahal ever. No need to keep looking. The slabs had perfect coloration and veining. So different from any other slab of Taj Mahal, it really ought to have its own name. Countertop selection was easy as was the subway and Arabesque backsplash tile. Polished chrome, with its blend of warm and cool tones, was the obvious choice for her plumbing fixture and hardware finish. Finding the right floor tile was what proved to be most challenging, but my client was up to the task. Several weeks of shopping and numerous samples hauled home led us to the perfect limestone.
Once her room was complete, better barstools were in order. Hancock and Moore with their huge assortment of leather colors and textures was our clear choice. The Ellie barstools selected embody the perfect blend of form and comfort.
Her new limestone flooring extends into her Butler's pantry, pool bath, powder bath and sewing room, so wait, there is still more to do.
Idées déco de cuisines avec un placard à porte affleurante
8