Idées déco de cuisines avec un placard à porte persienne et plan de travail noir
Trier par :
Budget
Trier par:Populaires du jour
1 - 20 sur 83 photos

Cette photo montre une petite cuisine américaine encastrable, haussmannienne et blanche et bois chic en U et bois clair avec un évier intégré, un placard à porte persienne, une crédence blanche, une crédence en céramique, carreaux de ciment au sol, îlot, un sol noir, plan de travail noir et un plafond décaissé.
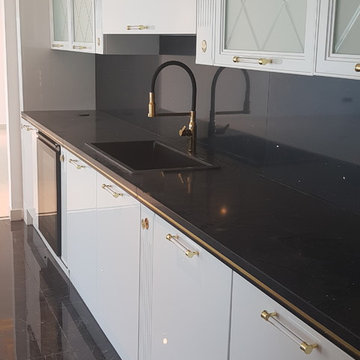
Cette photo montre une grande cuisine parallèle moderne avec un évier posé, un placard à porte persienne, des portes de placard blanches, plan de travail en marbre, une crédence noire, une crédence en marbre, un électroménager noir, carreaux de ciment au sol, îlot, un sol noir et plan de travail noir.

The distinguishing trait of the I Naturali series is soil. A substance which on the one hand recalls all things primordial and on the other the possibility of being plied. As a result, the slab made from the ceramic lends unique value to the settings it clads.
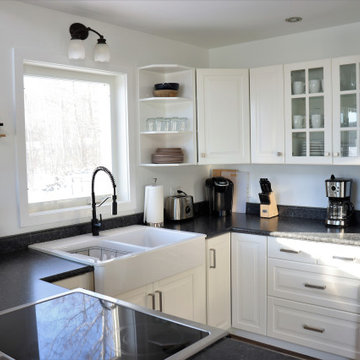
The Lazy Bear Loft is a short-term rental located on Lake of Prairies. The space was designed with style, functionality, and accessibility in mind so that guests feel right at home. The cozy and inviting atmosphere features a lot of wood accents and neutral colours with pops of blue.
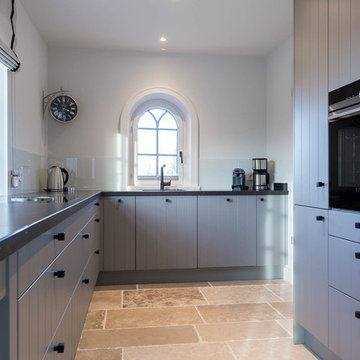
www.immofoto-sylt.de
Cette image montre une cuisine ouverte rustique en L de taille moyenne avec un évier posé, un placard à porte persienne, des portes de placard bleues, une crédence blanche, une crédence en feuille de verre, un électroménager noir, un sol en ardoise, aucun îlot, un sol beige et plan de travail noir.
Cette image montre une cuisine ouverte rustique en L de taille moyenne avec un évier posé, un placard à porte persienne, des portes de placard bleues, une crédence blanche, une crédence en feuille de verre, un électroménager noir, un sol en ardoise, aucun îlot, un sol beige et plan de travail noir.

#thevrindavanproject
ranjeet.mukherjee@gmail.com thevrindavanproject@gmail.com
https://www.facebook.com/The.Vrindavan.Project
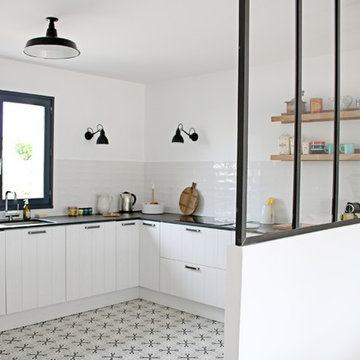
Idée de décoration pour une cuisine ouverte urbaine en U de taille moyenne avec un évier intégré, un placard à porte persienne, des portes de placard blanches, un plan de travail en quartz modifié, une crédence blanche, un électroménager en acier inoxydable, carreaux de ciment au sol, aucun îlot, un sol gris, une crédence en céramique et plan de travail noir.
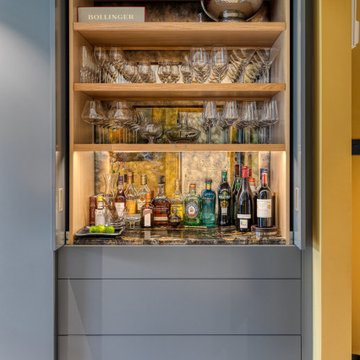
The smart, handless style is the perfect choice for a busy family that like to entertain, as all the essentials are kept hidden behind the push-to-open doors and drawers.
Carefully designed with balance and symmetry in mind, the run of tall cabinets places the Miele ArtLine ‘Touch2Open’ handleless oven at the centre with fridge and freezer either side. Note, the break front detail at the centre of this run to create interest in an otherwise flush wall of cabinets. At either end there are large, capacious cupboards with retractable fold-away doors and drawers.
We particularly love our clients’ colour choices where the rich tones of the cabinets in Farrow & Ball’s Downpipe and kitchen island in F&B’s Railings are beautifully offset by the wall colour in India Yellow and the touches of copper throughout the kitchen. Altogether, a palette that is warm and welcoming!
A couple of classic Planet features are the oh-so-glam Drinks Cabinet with Antiqued Mirror backing glass and the Breakfast Cupboard – a popular choice for keeping breakfast essentials both accessible and tidy. They both have the same granite worktops, inside, to match the Black Fusion Satinato Granite worktop of the kitchen island.
Keeping it contemporary, the island worktop and top edges of the doors and drawers have a ‘shark nose’ edge detail and the clever, Caple Black Glass & Copper Downdraft Extractor on the island means the Neff Induction Hob can work effectively without an overhead extractor.
Other important details are the Euro Cave built-in Wine Cooler, the Caple Sinks & Taps in a Copper finish and all the Miele appliances are ArtLine ‘Touch2Open’ Graphite Grey.
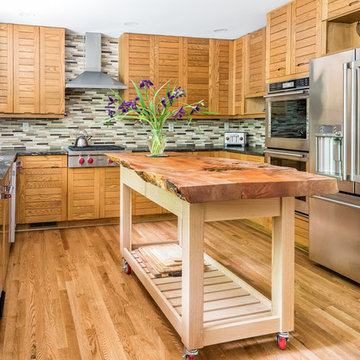
Réalisation d'une cuisine ethnique en U et bois brun avec un évier encastré, une crédence multicolore, une crédence en carreau briquette, un électroménager en acier inoxydable, un sol en bois brun, îlot, un sol marron, plan de travail noir et un placard à porte persienne.
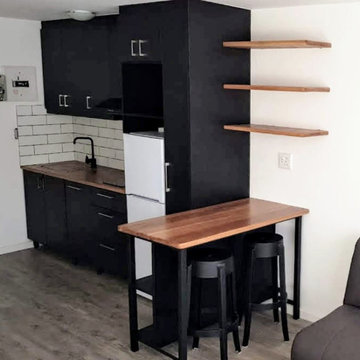
A quaint little student apartment renovation. Replacement of tile floor to vinyl flooring. Solid oak kitchen tops.
Exemple d'une petite cuisine ouverte linéaire tendance avec un évier encastré, un placard à porte persienne, des portes de placard noires, un plan de travail en bois, une crédence blanche, une crédence en céramique, un électroménager noir, un sol en vinyl, îlot, un sol gris, plan de travail noir et un plafond à caissons.
Exemple d'une petite cuisine ouverte linéaire tendance avec un évier encastré, un placard à porte persienne, des portes de placard noires, un plan de travail en bois, une crédence blanche, une crédence en céramique, un électroménager noir, un sol en vinyl, îlot, un sol gris, plan de travail noir et un plafond à caissons.
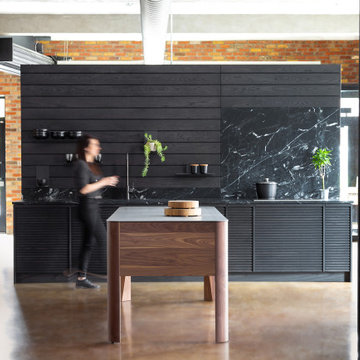
Photo credit: Mélanie Elliott
Cette image montre une cuisine linéaire et encastrable urbaine de taille moyenne avec un évier encastré, un placard à porte persienne, des portes de placard noires, plan de travail en marbre, une crédence noire, une crédence en bois, sol en béton ciré, îlot, un sol beige et plan de travail noir.
Cette image montre une cuisine linéaire et encastrable urbaine de taille moyenne avec un évier encastré, un placard à porte persienne, des portes de placard noires, plan de travail en marbre, une crédence noire, une crédence en bois, sol en béton ciré, îlot, un sol beige et plan de travail noir.
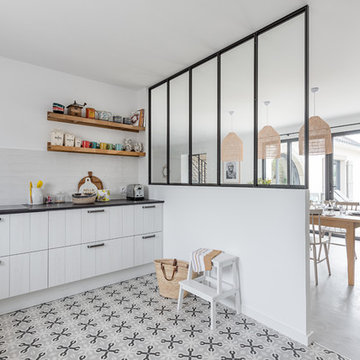
Photo Caroline Morin
Idées déco pour une cuisine américaine bord de mer en U et bois clair de taille moyenne avec un placard à porte persienne, un plan de travail en quartz modifié, une crédence blanche, une crédence en céramique, un électroménager en acier inoxydable, carreaux de ciment au sol, un sol gris, un évier intégré, aucun îlot et plan de travail noir.
Idées déco pour une cuisine américaine bord de mer en U et bois clair de taille moyenne avec un placard à porte persienne, un plan de travail en quartz modifié, une crédence blanche, une crédence en céramique, un électroménager en acier inoxydable, carreaux de ciment au sol, un sol gris, un évier intégré, aucun îlot et plan de travail noir.

The staircase is a central statement and showpiece of the house, with shadow lighting providing washes of light against the balustrading.
– DGK Architects
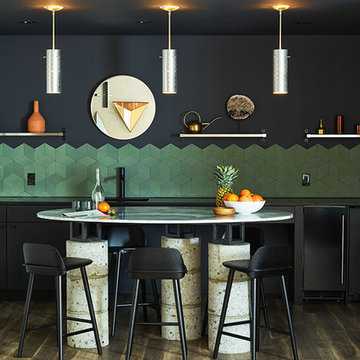
Cette photo montre une petite cuisine ouverte linéaire tendance avec un évier encastré, un placard à porte persienne, des portes de placard noires, un plan de travail en stéatite, une crédence verte, une crédence en céramique, un électroménager en acier inoxydable, un sol en bois brun, îlot, un sol marron et plan de travail noir.
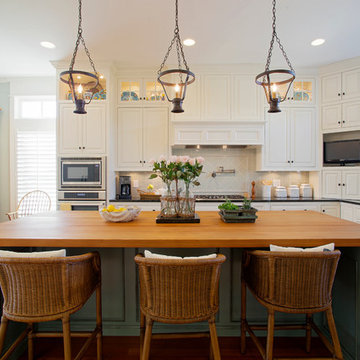
Atlantic Archives, Inc./Richard Leo Johnson
SGA Architecture LLC
Réalisation d'une grande cuisine américaine marine en L avec un évier posé, un placard à porte persienne, des portes de placard blanches, un plan de travail en bois, une crédence blanche, une crédence en céramique, un électroménager en acier inoxydable, un sol en bois brun, îlot et plan de travail noir.
Réalisation d'une grande cuisine américaine marine en L avec un évier posé, un placard à porte persienne, des portes de placard blanches, un plan de travail en bois, une crédence blanche, une crédence en céramique, un électroménager en acier inoxydable, un sol en bois brun, îlot et plan de travail noir.
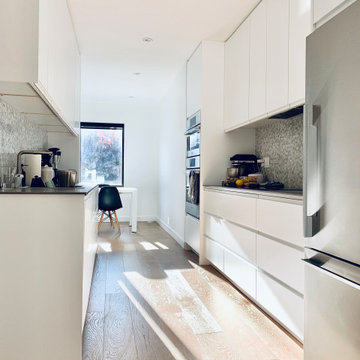
Cette photo montre une petite cuisine parallèle tendance fermée avec un placard à porte persienne, un plan de travail en surface solide, une crédence multicolore, un électroménager en acier inoxydable, parquet clair, aucun îlot, un sol marron et plan de travail noir.
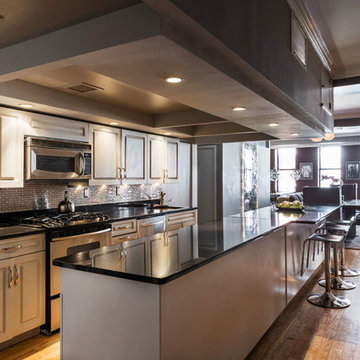
Nick Glimenakis
Idée de décoration pour une cuisine américaine parallèle urbaine de taille moyenne avec un évier 1 bac, un placard à porte persienne, des portes de placard grises, un plan de travail en quartz modifié, une crédence métallisée, une crédence en céramique, un électroménager en acier inoxydable, un sol en bois brun, îlot et plan de travail noir.
Idée de décoration pour une cuisine américaine parallèle urbaine de taille moyenne avec un évier 1 bac, un placard à porte persienne, des portes de placard grises, un plan de travail en quartz modifié, une crédence métallisée, une crédence en céramique, un électroménager en acier inoxydable, un sol en bois brun, îlot et plan de travail noir.
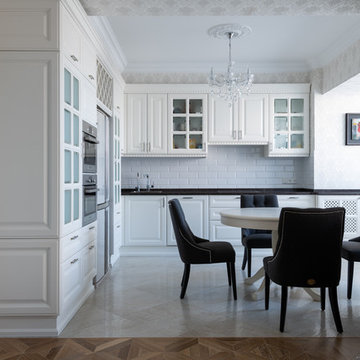
Cette image montre une grande cuisine américaine traditionnelle en L avec un placard à porte persienne, des portes de placard blanches, un plan de travail en quartz, une crédence blanche, une crédence en carrelage de pierre, un sol en carrelage de porcelaine, aucun îlot, un sol beige et plan de travail noir.
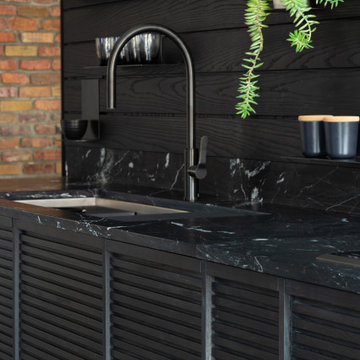
Photo credit: Mélanie Elliott
Réalisation d'une cuisine linéaire et encastrable urbaine de taille moyenne avec un évier encastré, un placard à porte persienne, des portes de placard noires, plan de travail en marbre, une crédence noire, une crédence en bois, sol en béton ciré, îlot, un sol beige et plan de travail noir.
Réalisation d'une cuisine linéaire et encastrable urbaine de taille moyenne avec un évier encastré, un placard à porte persienne, des portes de placard noires, plan de travail en marbre, une crédence noire, une crédence en bois, sol en béton ciré, îlot, un sol beige et plan de travail noir.
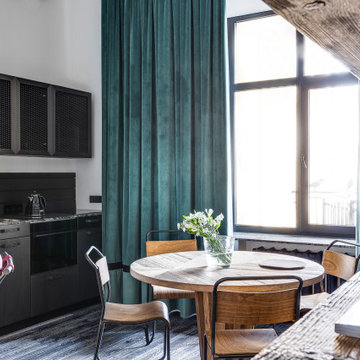
Настроение этой небольшой квартире (52 кв. м) задает история здания, в котором она расположена. Городская усадьба в центре Киева, на улице Пушкинской, была построена в 1898 году по проекту Андрея-Фердинанда Краусса — любимого зодчего столичной знати конца XIX — начала XX веков. Среди других его работ — неоготический «Замок Ричарда Львиное Сердце» на Андреевском спуске, Бессарабский квартал, дома на Рейтарской, Большой Васильковской и других улицах.
Владелица квартиры издает книги по архитектуре и урбанистике, интересуется дизайном. Подыскивая жилье, она в первую очередь обращала внимание на дома, ставшие важной частью архитектурной истории Киева. В подъезде здания на Пушкинской — широкая парадная лестница с элегантными перилами, а фасад служит ярким примером стиля Краусса. Среди основных пожеланий хозяйки квартиры дизайнеру Юрию Зименко — интерьер должен быть созвучен стилистике здания, в то же время оставаться современным, легкими функциональным. Важно было продумать планировку так, чтобы максимально сохранить и подчеркнуть основные достоинства квартиры, в том числе четырехметровые потолки. Это учли в инженерных решениях и отразили в декоре: тяжелые полотна бархатных штор от пола до потолка и круглое зеркало по центру стены в гостиной акцентируют на вертикали пространства.
Об истории здания напоминают также широкие массивные молдинги, повторяющие черты фасада, и лепнина на потолке в гостиной, которую удалось сохранить в оригинальном виде. Среди ретроэлементов, тактично инсталлированных в современный интерьер, — темная ажурная сетка на дверцах кухонных шкафчиков, узорчатая напольная плитка, алюминиевые бра и зеркало в резной раме в ванной. Центральным элементом гостиной стала редкая литография лимитированной серии одной из самых известных работ французского художника Жоржа Брака «Трубка, рюмка, игральная кисточка и газета» 1963 года.
В спокойной нейтральной гамме интерьера настроение создают яркие вспышки цвета — глубокого зеленого, электрического синего, голубого и кораллового. В изначальной планировке было сделано одно глобальное изменение: зону кухни со всеми коммуникациями перенесли в зону гостиной. В результате получилось функциональное жилое пространство с местом для сна и гостиной со столовой.
Но в итоге нам удалось встроить все коммуникации в зону над дверным проемом спальни». — комментирует Юрий Зименко.
Idées déco de cuisines avec un placard à porte persienne et plan de travail noir
1