Idées déco de cuisines avec un placard à porte persienne et une crédence en brique
Trier par :
Budget
Trier par:Populaires du jour
1 - 20 sur 20 photos
1 sur 3

Happy House Architecture & Design
Кутенков Александр
Кутенкова Ирина
Фотограф Виталий Иванов
Idées déco pour une petite cuisine ouverte éclectique en L avec un évier encastré, un placard à porte persienne, des portes de placard bleues, un plan de travail en bois, une crédence rouge, une crédence en brique, un électroménager noir, un sol en liège, aucun îlot, un sol beige et un plan de travail marron.
Idées déco pour une petite cuisine ouverte éclectique en L avec un évier encastré, un placard à porte persienne, des portes de placard bleues, un plan de travail en bois, une crédence rouge, une crédence en brique, un électroménager noir, un sol en liège, aucun îlot, un sol beige et un plan de travail marron.
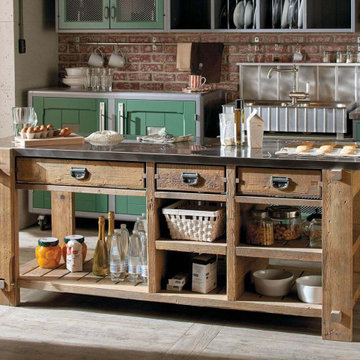
Kitchen island made entirely of Old pine, which aesthetically follows the old carpenter's bench, in fact comes with a chromed side clamp. Equipped with three through drawers in different sizes as well as open compartments. Galvanized metal handles. Ideal as a center room workbench in the kitchen, but also as a counter for presenting products of any kind.
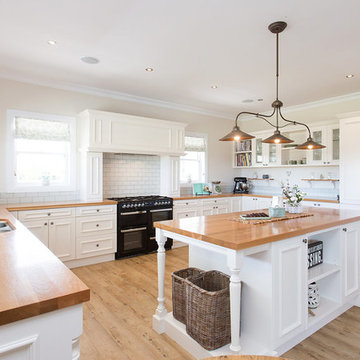
Réalisation d'une arrière-cuisine champêtre en L de taille moyenne avec un évier 2 bacs, un placard à porte persienne, des portes de placard blanches, un plan de travail en bois, une crédence blanche, une crédence en brique, un électroménager noir, parquet clair, îlot, un sol marron et un plan de travail marron.
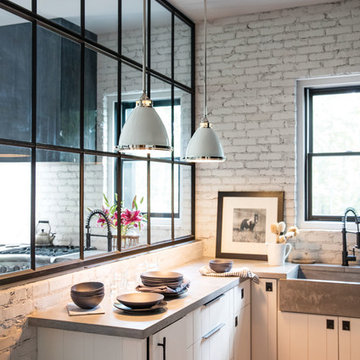
Cette image montre une cuisine américaine urbaine en L de taille moyenne avec un évier de ferme, un placard à porte persienne, des portes de placard blanches, un plan de travail en surface solide, une crédence blanche, une crédence en brique, un électroménager en acier inoxydable, un sol en bois brun, une péninsule et un sol marron.
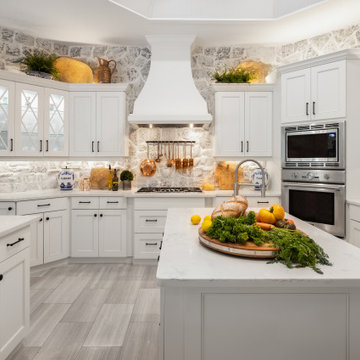
Luxury Kitchen
Idée de décoration pour une très grande cuisine ouverte méditerranéenne en U avec un évier posé, un placard à porte persienne, des portes de placard blanches, plan de travail en marbre, une crédence blanche, une crédence en brique, un électroménager en acier inoxydable, un sol en carrelage de porcelaine, îlot, un sol gris, un plan de travail multicolore et un plafond à caissons.
Idée de décoration pour une très grande cuisine ouverte méditerranéenne en U avec un évier posé, un placard à porte persienne, des portes de placard blanches, plan de travail en marbre, une crédence blanche, une crédence en brique, un électroménager en acier inoxydable, un sol en carrelage de porcelaine, îlot, un sol gris, un plan de travail multicolore et un plafond à caissons.
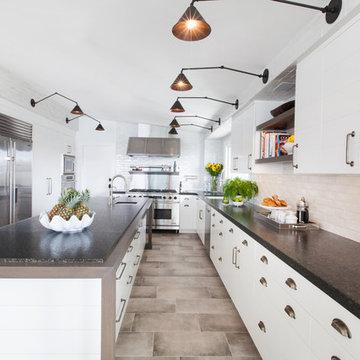
Cette image montre une cuisine ouverte design en U de taille moyenne avec un électroménager en acier inoxydable, un évier encastré, un placard à porte persienne, des portes de placard blanches, un plan de travail en granite, une crédence blanche, une crédence en brique, un sol en carrelage de porcelaine, îlot et un sol beige.
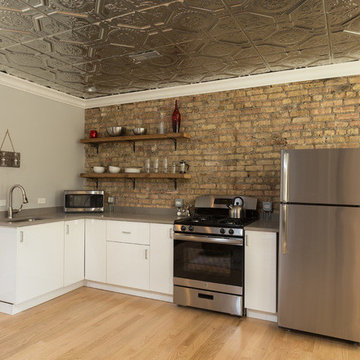
Exposed brick and gold ceiling tiles contrast with each other spectacularly in this kitchen design! We were going for a minimalist kitchen interior that still had immense character - so with the larger than life accents, we were able to keep the kitchen design clean and simple.
White flat panel cabinets and chic taupe countertops offered this client a timeless and contemporary look, while the wooden display shelves accentuate the rustic brick wall. The result? A compact kitchen that gives a powerful punch!
Designed by Chi Renovations & Design who serve Chicago and it's surrounding suburbs, with an emphasis on the North Side and North Shore. You'll find their work from the Loop through Lincoln Park, Skokie, Wilmette, and all of the way up to Lake Forest.
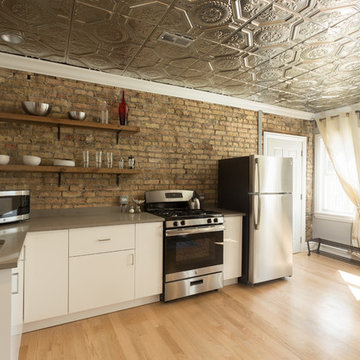
Exposed brick and gold ceiling tiles contrast with each other spectacularly in this kitchen design! We were going for a minimalist kitchen interior that still had immense character - so with the larger than life accents, we were able to keep the kitchen design clean and simple.
White flat panel cabinets and chic taupe countertops offered this client a timeless and contemporary look, while the wooden display shelves accentuate the rustic brick wall. The result? A compact kitchen that gives a powerful punch!
Designed by Chi Renovations & Design who serve Chicago and it's surrounding suburbs, with an emphasis on the North Side and North Shore. You'll find their work from the Loop through Lincoln Park, Skokie, Wilmette, and all of the way up to Lake Forest.
For more about Chi Renovation & Design, click here: https://www.chirenovation.com/
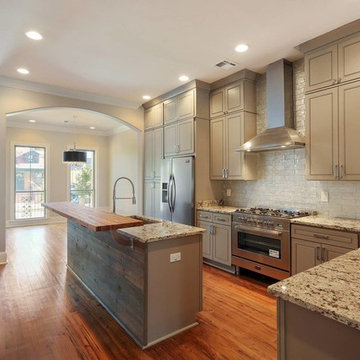
Legend Interiors worked with the professionals at Vision Investment Group to provide these homeowners with a unique full kitchen and bath renovation, complete with transitional cabinets, stainless steel appliances, and sleek granite countertops.
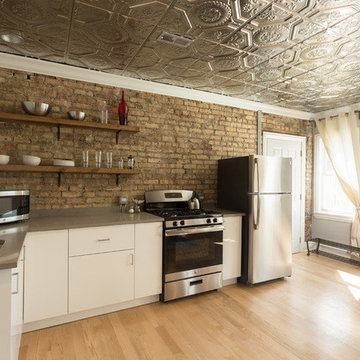
Exposed brick and gold ceiling tiles contrast with each other spectacularly in this kitchen design! We were going for a minimalist kitchen interior that still had immense character - so with the larger than life accents, we were able to keep the kitchen design clean and simple.
White flat panel cabinets and chic taupe countertops offered this client a timeless and contemporary look, while the wooden display shelves accentuate the rustic brick wall. The result? A compact kitchen that gives a powerful punch!
Designed by Chi Renovations & Design who serve Chicago and it's surrounding suburbs, with an emphasis on the North Side and North Shore. You'll find their work from the Loop through Lincoln Park, Skokie, Wilmette, and all of the way up to Lake Forest.
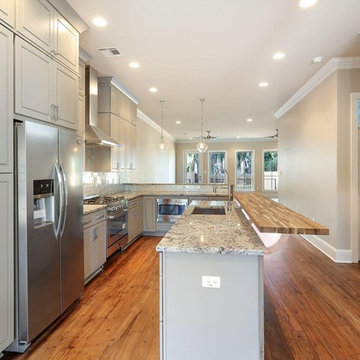
Legend Interiors worked with the professionals at Vision Investment Group to provide these homeowners with a unique full kitchen and bath renovation, complete with transitional cabinets, stainless steel appliances, and sleek granite countertops.
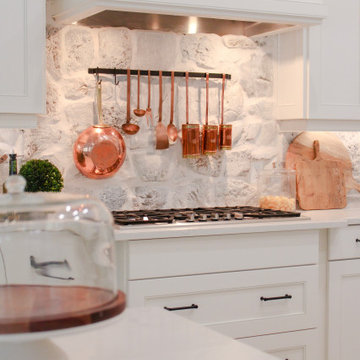
Luxury Kitchen
Cette image montre une très grande cuisine ouverte méditerranéenne en U avec un évier posé, un placard à porte persienne, des portes de placard blanches, plan de travail en marbre, une crédence blanche, une crédence en brique, un électroménager en acier inoxydable, un sol en carrelage de porcelaine, îlot, un sol gris, un plan de travail multicolore et un plafond à caissons.
Cette image montre une très grande cuisine ouverte méditerranéenne en U avec un évier posé, un placard à porte persienne, des portes de placard blanches, plan de travail en marbre, une crédence blanche, une crédence en brique, un électroménager en acier inoxydable, un sol en carrelage de porcelaine, îlot, un sol gris, un plan de travail multicolore et un plafond à caissons.
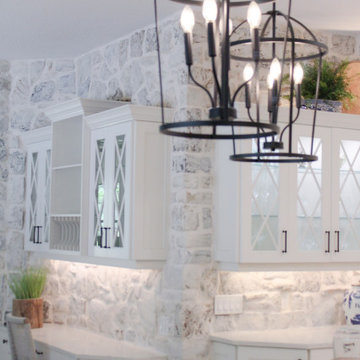
Luxury Kitchen
Cette photo montre une très grande cuisine ouverte méditerranéenne en U avec un évier posé, un placard à porte persienne, des portes de placard blanches, plan de travail en marbre, une crédence blanche, une crédence en brique, un électroménager en acier inoxydable, un sol en carrelage de porcelaine, îlot, un sol gris, un plan de travail multicolore et un plafond à caissons.
Cette photo montre une très grande cuisine ouverte méditerranéenne en U avec un évier posé, un placard à porte persienne, des portes de placard blanches, plan de travail en marbre, une crédence blanche, une crédence en brique, un électroménager en acier inoxydable, un sol en carrelage de porcelaine, îlot, un sol gris, un plan de travail multicolore et un plafond à caissons.
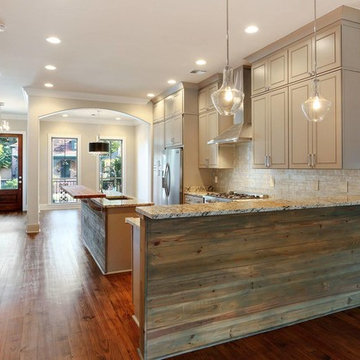
Legend Interiors worked with the professionals at Vision Investment Group to provide these homeowners with a unique full kitchen and bath renovation, complete with transitional cabinets, stainless steel appliances, and sleek granite countertops.
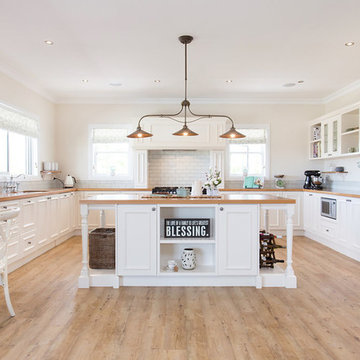
Idées déco pour une arrière-cuisine campagne en L de taille moyenne avec un évier 2 bacs, un placard à porte persienne, des portes de placard blanches, un plan de travail en bois, une crédence blanche, une crédence en brique, un électroménager noir, parquet clair, îlot, un sol marron et un plan de travail marron.
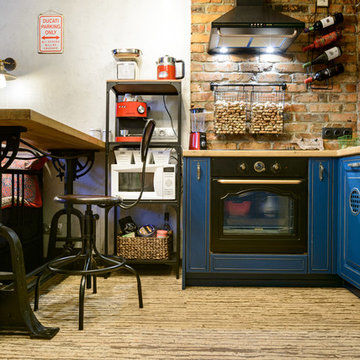
Happy House Architecture & Design
Кутенков Александр
Кутенкова Ирина
Фотограф Виталий Иванов
Cette image montre une petite cuisine ouverte bohème en L avec un placard à porte persienne, des portes de placard bleues, un plan de travail en bois, une crédence en brique, un électroménager noir, un sol en liège, aucun îlot, un sol beige et un plan de travail marron.
Cette image montre une petite cuisine ouverte bohème en L avec un placard à porte persienne, des portes de placard bleues, un plan de travail en bois, une crédence en brique, un électroménager noir, un sol en liège, aucun îlot, un sol beige et un plan de travail marron.
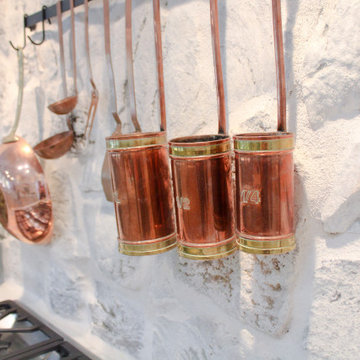
Luxury Kitchen
Exemple d'une très grande cuisine ouverte méditerranéenne en U avec un évier posé, un placard à porte persienne, des portes de placard blanches, plan de travail en marbre, une crédence blanche, une crédence en brique, un électroménager en acier inoxydable, un sol en carrelage de porcelaine, îlot, un sol gris, un plan de travail multicolore et un plafond à caissons.
Exemple d'une très grande cuisine ouverte méditerranéenne en U avec un évier posé, un placard à porte persienne, des portes de placard blanches, plan de travail en marbre, une crédence blanche, une crédence en brique, un électroménager en acier inoxydable, un sol en carrelage de porcelaine, îlot, un sol gris, un plan de travail multicolore et un plafond à caissons.
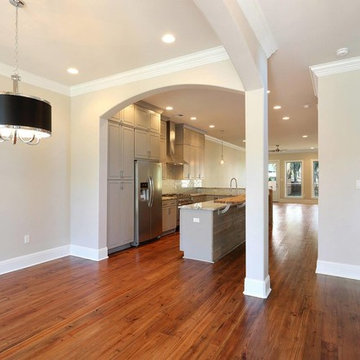
Legend Interiors worked with the professionals at Vision Investment Group to provide these homeowners with a unique full kitchen and bath renovation, complete with transitional cabinets, stainless steel appliances, and sleek granite countertops.
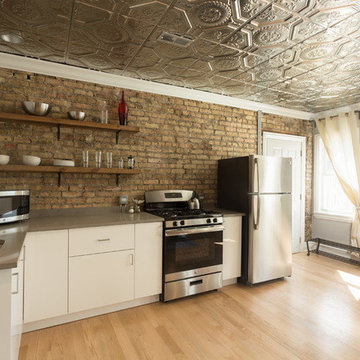
Exposed brick and gold ceiling tiles contrast with each other spectacularly in this kitchen design! We were going for a minimalist kitchen interior that still had immense character - so with the larger than life accents, we were able to keep the kitchen design clean and simple.
White flat panel cabinets and chic taupe countertops offered this client a timeless and contemporary look, while the wooden display shelves accentuate the rustic brick wall. The result? A compact kitchen that gives a powerful punch!
Designed by Chi Renovations & Design who serve Chicago and it's surrounding suburbs, with an emphasis on the North Side and North Shore. You'll find their work from the Loop through Lincoln Park, Skokie, Wilmette, and all of the way up to Lake Forest.
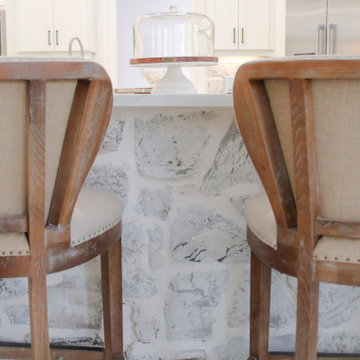
Luxury Kitchen
Idées déco pour une très grande cuisine ouverte méditerranéenne en U avec un évier posé, un placard à porte persienne, des portes de placard blanches, plan de travail en marbre, une crédence blanche, une crédence en brique, un électroménager en acier inoxydable, un sol en carrelage de porcelaine, îlot, un sol gris, un plan de travail multicolore et un plafond à caissons.
Idées déco pour une très grande cuisine ouverte méditerranéenne en U avec un évier posé, un placard à porte persienne, des portes de placard blanches, plan de travail en marbre, une crédence blanche, une crédence en brique, un électroménager en acier inoxydable, un sol en carrelage de porcelaine, îlot, un sol gris, un plan de travail multicolore et un plafond à caissons.
Idées déco de cuisines avec un placard à porte persienne et une crédence en brique
1