Idées déco de cuisines avec un placard à porte persienne
Trier par :
Budget
Trier par:Populaires du jour
41 - 60 sur 2 687 photos
1 sur 2
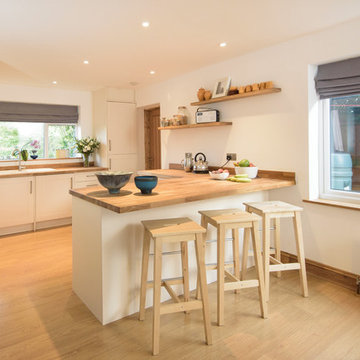
While we were working on the lounge project the couple decided to revamp the kitchen retaining as many of the original units as possible. We removed the wall units opting for simple display shelving. There were overpowering dark blue tiles on the wall around the sink area and we removed these in favour of a painted finish and upstand.
We also replaced the existing breakfast bar which was overlarge with this arrangement that includes storage underneath.
Image by Georgi Mabee
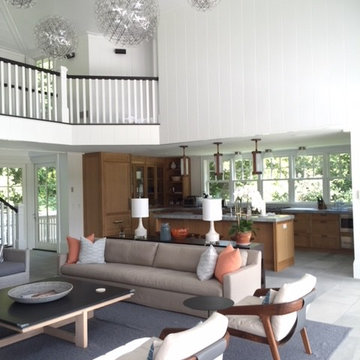
Cette photo montre une grande cuisine ouverte rétro en L et bois brun avec un évier encastré, un placard à porte persienne, un plan de travail en quartz, un électroménager en acier inoxydable, sol en béton ciré, îlot et un sol gris.
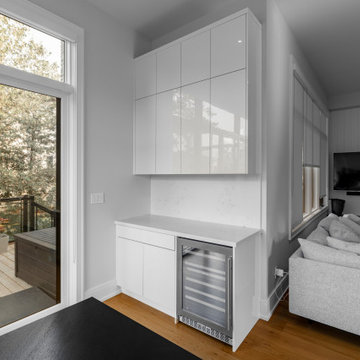
Indulge in the epitome of contemporary elegance with our 'Modern Monochrome' kitchen renovation, where shades of grey harmoniously converge to create a sleek and stylish culinary haven. This transformative project features a cohesive palette of grey tones, from the Grey Island to the matching Grey Cabinets, all complemented by a sophisticated Contemporary Backsplash.
The heart of the kitchen, the Grey Island, stands as a symbol of modern sophistication. Its neutral hue exudes a sense of calm and versatility, while providing a striking focal point that anchors the space. Paired seamlessly with Grey Cabinets, the design achieves a sense of unity and understated luxury, creating a kitchen that is both visually appealing and highly functional.
Adding an artistic touch to the ensemble is the Contemporary Backsplash, a thoughtful choice that elevates the overall aesthetic. The dynamic interplay of shapes, textures, and patterns injects a sense of modernity, turning the backsplash into a statement piece that ties the entire design together.
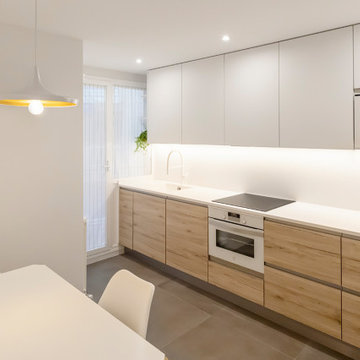
Inspiration pour une cuisine américaine linéaire en bois clair de taille moyenne avec un évier 1 bac, un placard à porte persienne, un plan de travail en surface solide, une crédence blanche, une crédence en céramique, un électroménager en acier inoxydable, un sol en carrelage de céramique, aucun îlot, un sol gris et un plan de travail blanc.
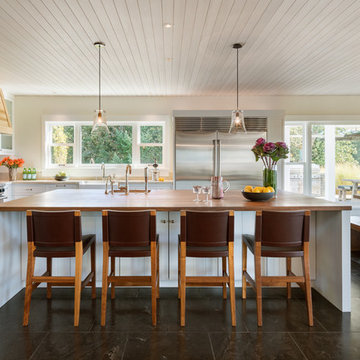
Eric Staudenmaier
Idée de décoration pour une grande cuisine ouverte linéaire champêtre avec un évier encastré, un placard à porte persienne, des portes de placard blanches, un plan de travail en bois, un électroménager en acier inoxydable, un sol en ardoise, îlot et un sol marron.
Idée de décoration pour une grande cuisine ouverte linéaire champêtre avec un évier encastré, un placard à porte persienne, des portes de placard blanches, un plan de travail en bois, un électroménager en acier inoxydable, un sol en ardoise, îlot et un sol marron.
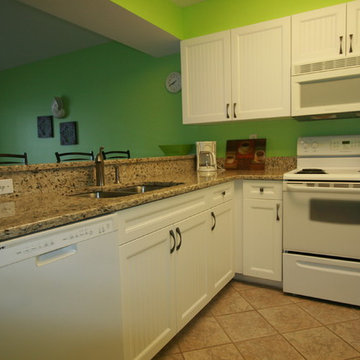
Exemple d'une petite cuisine bord de mer en U fermée avec un évier 2 bacs, un placard à porte persienne, des portes de placard blanches, un plan de travail en granite, une crédence verte, un électroménager blanc, un sol en carrelage de céramique et une péninsule.
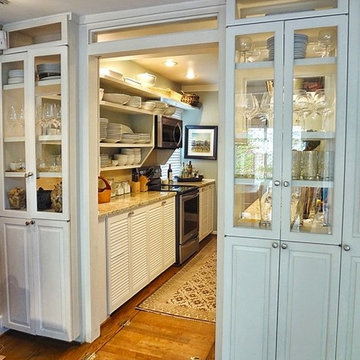
Cette photo montre une cuisine parallèle chic fermée et de taille moyenne avec un placard à porte persienne, des portes de placard blanches, une crédence multicolore et aucun îlot.
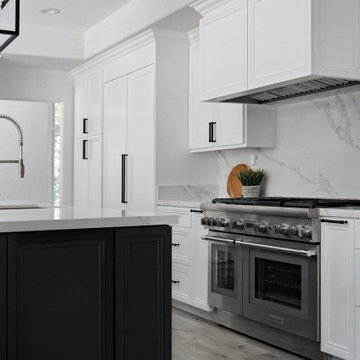
Gorgeous kitchen remodel for our Anaheim customer. Beautiful bright white cabinets and large dark island. Perfect combination.
Inspiration pour une grande cuisine ouverte traditionnelle en L avec un évier posé, un placard à porte persienne, des portes de placard blanches, un plan de travail en quartz, une crédence blanche, une crédence en quartz modifié, un électroménager en acier inoxydable, parquet clair, îlot, un sol gris et un plan de travail blanc.
Inspiration pour une grande cuisine ouverte traditionnelle en L avec un évier posé, un placard à porte persienne, des portes de placard blanches, un plan de travail en quartz, une crédence blanche, une crédence en quartz modifié, un électroménager en acier inoxydable, parquet clair, îlot, un sol gris et un plan de travail blanc.
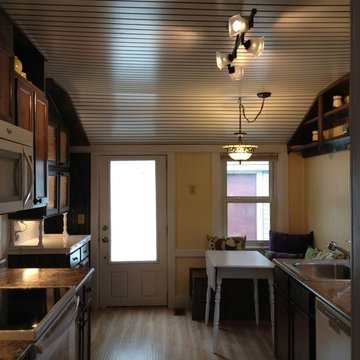
Farmhouse warmth and modern elegance make this an inviting kitchen for family and guests. www.aivadecor.com
Aménagement d'une petite cuisine américaine parallèle craftsman en bois foncé avec un évier 1 bac, un placard à porte persienne, un plan de travail en stratifié, une crédence multicolore, une crédence en céramique, un électroménager blanc et parquet clair.
Aménagement d'une petite cuisine américaine parallèle craftsman en bois foncé avec un évier 1 bac, un placard à porte persienne, un plan de travail en stratifié, une crédence multicolore, une crédence en céramique, un électroménager blanc et parquet clair.
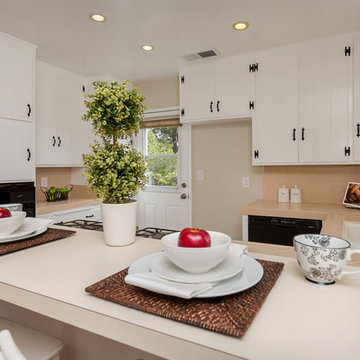
Property located in La Canada Flintridge, CA. Photography by Denise Butler Photography
Exemple d'une cuisine chic en U de taille moyenne avec un évier encastré, un placard à porte persienne, des portes de placard blanches, un plan de travail en verre, une crédence beige, une crédence en carreau de verre, un électroménager noir, un sol en carrelage de céramique et une péninsule.
Exemple d'une cuisine chic en U de taille moyenne avec un évier encastré, un placard à porte persienne, des portes de placard blanches, un plan de travail en verre, une crédence beige, une crédence en carreau de verre, un électroménager noir, un sol en carrelage de céramique et une péninsule.
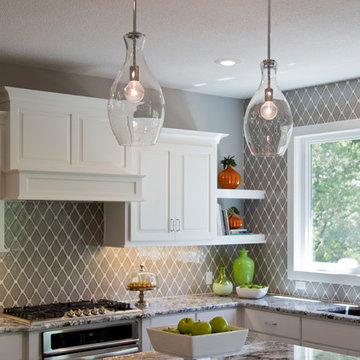
Réalisation d'une grande cuisine ouverte minimaliste en U avec un évier encastré, un placard à porte persienne, des portes de placard blanches, un plan de travail en granite, une crédence grise, une crédence en céramique, un électroménager en acier inoxydable, parquet foncé, îlot, un sol marron et un plan de travail beige.
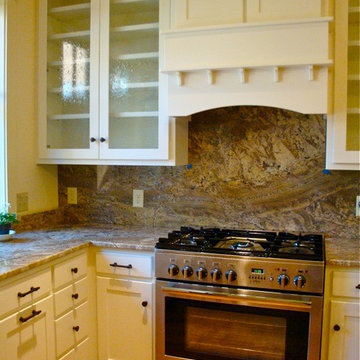
Réalisation d'une cuisine ouverte craftsman en U et bois brun avec un évier de ferme, un placard à porte persienne, un plan de travail en stéatite, une crédence beige et un électroménager en acier inoxydable.
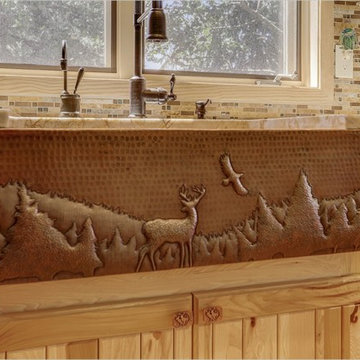
This kitchen remodel in the Colorado foothills features a warm mountain-rustic design with natural hickory cabinets and copper accents. Perhaps the best feature, though, is the panoramic view!
Medallion Cabinetry - Yukon door style, natural finish on hickory.
Design by Heather Evans, in partnership with Peak Construction Company.
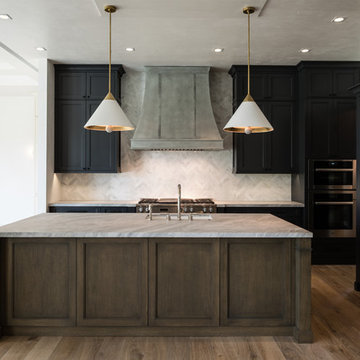
Exemple d'une grande cuisine ouverte chic en L avec des portes de placard beiges, plan de travail en marbre, une crédence beige, un électroménager en acier inoxydable, un sol en bois brun, îlot, un évier encastré, un placard à porte persienne et une crédence en terre cuite.
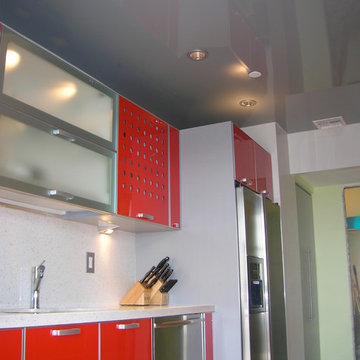
Scope: Stretch Ceiling – Various Colors
No matter the size of the room, the height of the ceiling or the style: Stretch ceilings fit in any décor: From Contemporary to Traditional and anything in between. Stretch ceilings are a quick update to any room and so with virtually NO MESS. HTC’s stretch ceilings bring volume and harmony to any rooms with always the same wow effect.
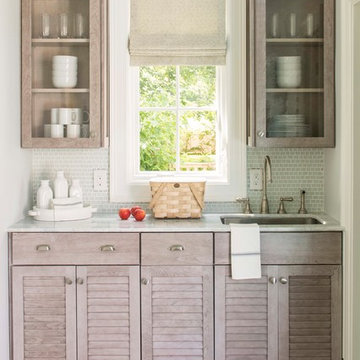
Inspiration pour une cuisine parallèle traditionnelle avec un placard à porte persienne, des portes de placard grises, une crédence blanche, une crédence en carrelage métro, un électroménager en acier inoxydable et un sol marron.
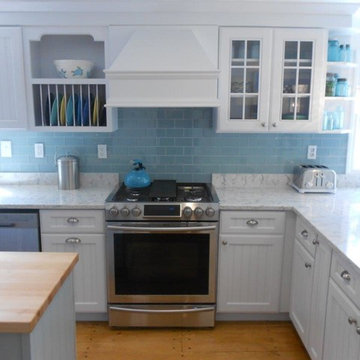
Photo credit: Torrey Pearson
Exemple d'une grande cuisine américaine bord de mer en U avec un évier de ferme, un placard à porte persienne, des portes de placard blanches, plan de travail en marbre, une crédence bleue, une crédence en carrelage métro, un électroménager en acier inoxydable, un sol en bois brun et îlot.
Exemple d'une grande cuisine américaine bord de mer en U avec un évier de ferme, un placard à porte persienne, des portes de placard blanches, plan de travail en marbre, une crédence bleue, une crédence en carrelage métro, un électroménager en acier inoxydable, un sol en bois brun et îlot.
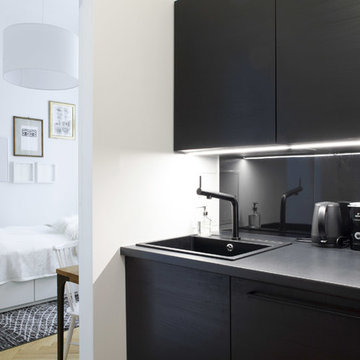
© Luca Girardini. 2017
www.lucagirardini-photography.com
Cette photo montre une petite cuisine linéaire moderne fermée avec un évier intégré, un placard à porte persienne, des portes de placard noires, un plan de travail en stratifié, une crédence noire, une crédence en dalle métallique, un électroménager noir, un sol en bois brun, aucun îlot et un sol marron.
Cette photo montre une petite cuisine linéaire moderne fermée avec un évier intégré, un placard à porte persienne, des portes de placard noires, un plan de travail en stratifié, une crédence noire, une crédence en dalle métallique, un électroménager noir, un sol en bois brun, aucun îlot et un sol marron.
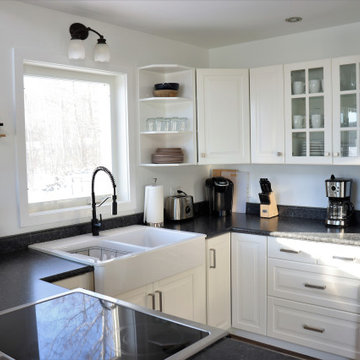
The Lazy Bear Loft is a short-term rental located on Lake of Prairies. The space was designed with style, functionality, and accessibility in mind so that guests feel right at home. The cozy and inviting atmosphere features a lot of wood accents and neutral colours with pops of blue.
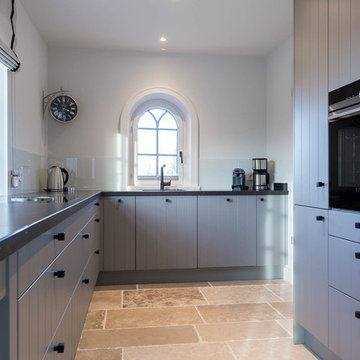
www.immofoto-sylt.de
Cette image montre une cuisine ouverte rustique en L de taille moyenne avec un évier posé, un placard à porte persienne, des portes de placard bleues, une crédence blanche, une crédence en feuille de verre, un électroménager noir, un sol en ardoise, aucun îlot, un sol beige et plan de travail noir.
Cette image montre une cuisine ouverte rustique en L de taille moyenne avec un évier posé, un placard à porte persienne, des portes de placard bleues, une crédence blanche, une crédence en feuille de verre, un électroménager noir, un sol en ardoise, aucun îlot, un sol beige et plan de travail noir.
Idées déco de cuisines avec un placard à porte persienne
3