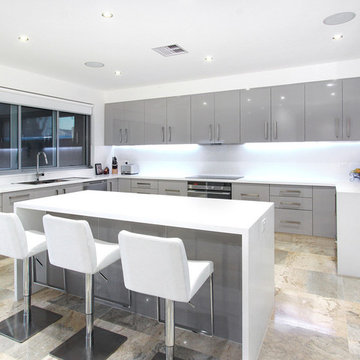Idées déco de cuisines avec un placard à porte persienne
Trier par :
Budget
Trier par:Populaires du jour
141 - 160 sur 2 687 photos
1 sur 2
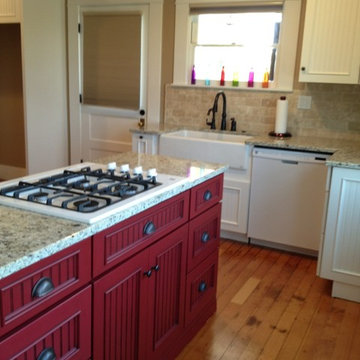
Cette image montre une petite cuisine rustique en U fermée avec un évier de ferme, un placard à porte persienne, des portes de placard rouges, un plan de travail en granite, une crédence beige, une crédence en carrelage métro, un électroménager blanc, un sol en bois brun et îlot.
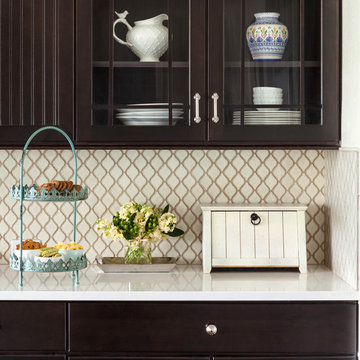
A bright and coastal kitchen.
Cette image montre une cuisine américaine parallèle marine en bois foncé de taille moyenne avec un placard à porte persienne, une crédence beige, une crédence en céramique, un électroménager en acier inoxydable, parquet foncé, îlot et un sol marron.
Cette image montre une cuisine américaine parallèle marine en bois foncé de taille moyenne avec un placard à porte persienne, une crédence beige, une crédence en céramique, un électroménager en acier inoxydable, parquet foncé, îlot et un sol marron.
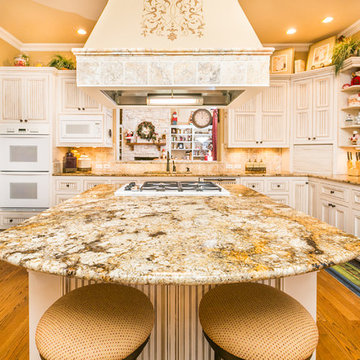
Marisa Martinez Photography | www.mmpho.co
Réalisation d'une grande cuisine américaine tradition en U avec un évier encastré, un placard à porte persienne, des portes de placard blanches, un plan de travail en granite, une crédence beige, une crédence en carrelage de pierre, un électroménager blanc, un sol en bois brun et îlot.
Réalisation d'une grande cuisine américaine tradition en U avec un évier encastré, un placard à porte persienne, des portes de placard blanches, un plan de travail en granite, une crédence beige, une crédence en carrelage de pierre, un électroménager blanc, un sol en bois brun et îlot.
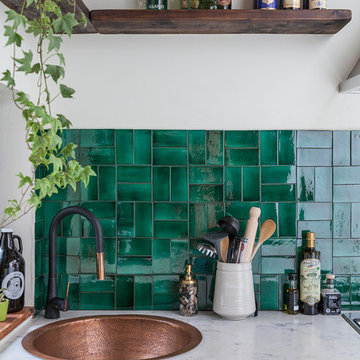
Kasia Fiszer
Cette photo montre une petite cuisine éclectique en L fermée avec des portes de placard blanches, plan de travail en marbre, une crédence verte, une crédence en céramique, aucun îlot, un évier posé et un placard à porte persienne.
Cette photo montre une petite cuisine éclectique en L fermée avec des portes de placard blanches, plan de travail en marbre, une crédence verte, une crédence en céramique, aucun îlot, un évier posé et un placard à porte persienne.
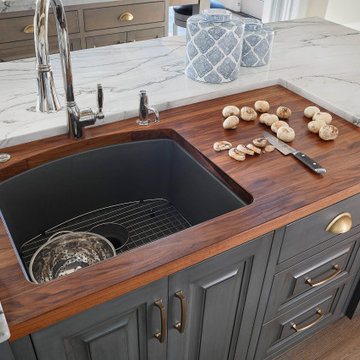
A built in cutting board next to the sink provides a convenient space for all of your meal prepping needs!
Cette image montre une cuisine américaine traditionnelle en L avec un évier encastré, un placard à porte persienne, des portes de placard blanches, une crédence blanche, 2 îlots, un plan de travail gris, un plan de travail en quartz, un électroménager en acier inoxydable, un sol en bois brun et un sol marron.
Cette image montre une cuisine américaine traditionnelle en L avec un évier encastré, un placard à porte persienne, des portes de placard blanches, une crédence blanche, 2 îlots, un plan de travail gris, un plan de travail en quartz, un électroménager en acier inoxydable, un sol en bois brun et un sol marron.
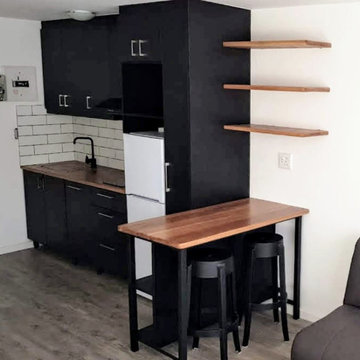
A quaint little student apartment renovation. Replacement of tile floor to vinyl flooring. Solid oak kitchen tops.
Exemple d'une petite cuisine ouverte linéaire tendance avec un évier encastré, un placard à porte persienne, des portes de placard noires, un plan de travail en bois, une crédence blanche, une crédence en céramique, un électroménager noir, un sol en vinyl, îlot, un sol gris, plan de travail noir et un plafond à caissons.
Exemple d'une petite cuisine ouverte linéaire tendance avec un évier encastré, un placard à porte persienne, des portes de placard noires, un plan de travail en bois, une crédence blanche, une crédence en céramique, un électroménager noir, un sol en vinyl, îlot, un sol gris, plan de travail noir et un plafond à caissons.
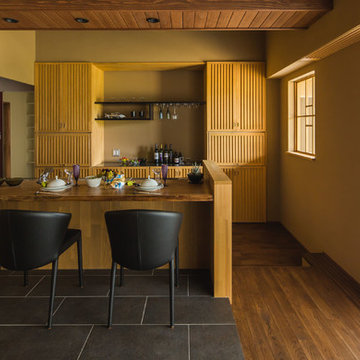
【十二単】家族の繁栄を願って by GAF ART(主要用途 専用住宅|家族構成 ご夫婦・お子様1人|構造・規模 木造2階建て|延床面積 187.26m2|建築面積 171.02m2)
Cette photo montre une cuisine ouverte parallèle asiatique en bois brun avec un placard à porte persienne, parquet foncé, une péninsule et un sol marron.
Cette photo montre une cuisine ouverte parallèle asiatique en bois brun avec un placard à porte persienne, parquet foncé, une péninsule et un sol marron.
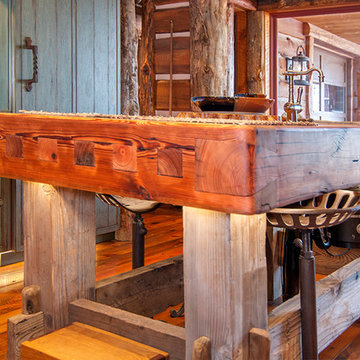
All the wood used in the remodel of this ranch house in South Central Kansas is reclaimed material. Berry Craig, the owner of Reclaimed Wood Creations Inc. searched the country to find the right woods to make this home a reflection of his abilities and a work of art. It started as a 50 year old metal building on a ranch, and was striped down to the red iron structure and completely transformed. It showcases his talent of turning a dream into a reality when it comes to anything wood. Show him a picture of what you would like and he can make it!
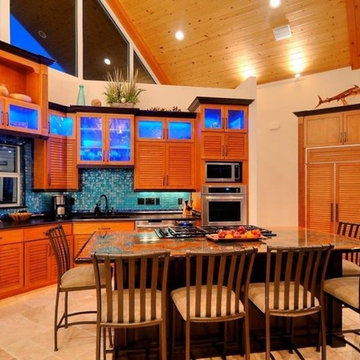
Photo courtesy of Zack Spurlock of Remax Elite
Idée de décoration pour une cuisine ouverte ethnique en U et bois brun de taille moyenne avec un évier encastré, un placard à porte persienne, un plan de travail en granite, une crédence bleue, une crédence en mosaïque, un électroménager en acier inoxydable, un sol en calcaire et îlot.
Idée de décoration pour une cuisine ouverte ethnique en U et bois brun de taille moyenne avec un évier encastré, un placard à porte persienne, un plan de travail en granite, une crédence bleue, une crédence en mosaïque, un électroménager en acier inoxydable, un sol en calcaire et îlot.
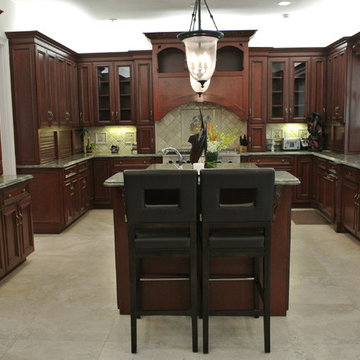
A TOUCHDOWN BY DESIGN
Interior design by Jennifer Corredor, J Design Group, Coral Gables, Florida
Text by Christine Davis
Photography by Daniel Newcomb, Palm Beach Gardens, FL
What did Detroit Lions linebacker, Stephen Tulloch, do when he needed a decorator for his new Miami 10,000-square-foot home? He tackled the situation by hiring interior designer Jennifer Corredor. Never defensive, he let her have run of the field. “He’d say, ‘Jen, do your thing,’” she says. And she did it well.
The first order of the day was to get a lay of the land and a feel for what he wanted. For his primary residence, Tulloch chose a home in Pinecrest, Florida. — a great family neighborhood known for its schools and ample lot sizes. “His lot is huge,” Corredor says. “He could practice his game there if he wanted.”
A laidback feeling permeates the suburban village, where mostly Mediterranean homes intermix with a few modern styles. With views toward the pool and a landscaped yard, Tulloch’s 10,000-square-foot home touches on both, a Mediterranean exterior with chic contemporary interiors.
Step inside, where high ceilings and a sculptural stairway with oak treads and linear spindles immediately capture the eye. “Knowing he was more inclined toward an uncluttered look, and taking into consideration his age and lifestyle, I naturally took the path of choosing more modern furnishings,” the designer says.
In the dining room, Tulloch specifically asked for a round table and Corredor found “Xilos Simplice” by Maxalto, a table that seats six to eight and has a Lazy Susan.
And just past the stairway, two armless chairs from Calligaris and a semi-round sofa shape the living room. In keeping with Tulloch’s desire for a simple no-fuss lifestyle, leather is often used for upholstery. “He preferred wipe-able areas,” she says. “Nearly everything in the living room is clad in leather.”
An architecturally striking, oak-coffered ceiling warms the family room, while Saturnia marble flooring grounds the space in cool comfort. “Since it’s just off the kitchen, this relaxed space provides the perfect place for family and friends to congregate — somewhere to hang out,” Corredor says. The deep-seated sofa wrapped in tan leather and Minotti armchairs in white join a pair of linen-clad ottomans for ample seating.
With eight bedrooms in the home, there was “plenty of space to repurpose,” Corredor says. “Five are used for sleeping quarters, but the others have been converted into a billiard room, a home office and the memorabilia room.” On the first floor, the billiard room is set for fun and entertainment with doors that open to the pool area.
The memorabilia room presented quite a challenge. Undaunted, Corredor delved into a seemingly never-ending collection of mementos to create a tribute to Tulloch’s career. “His team colors are blue and white, so we used those colors in this space,” she says.
In a nod to Tulloch’s career on and off the field, his home office displays awards, recognition plaques and photos from his foundation. A Copenhagen desk, Herman Miller chair and leather-topped credenza further an aura of masculinity.
All about relaxation, the master bedroom would not be complete without its own sitting area for viewing sports updates or late-night movies. Here, lounge chairs recline to create the perfect spot for Tulloch to put his feet up and watch TV. “He wanted it to be really comfortable,” Corredor says
A total redo was required in the master bath, where the now 12-foot-long shower is a far cry from those in a locker room. “This bath is more like a launching pad to get you going in the morning,” Corredor says.
“All in all, it’s a fun, warm and beautiful environment,” the designer says. “I wanted to create something unique, that would make my client proud and happy.” In Tulloch’s world, that’s a touchdown.
Your friendly Interior design firm in Miami at your service.
Contemporary - Modern Interior designs.
Top Interior Design Firm in Miami – Coral Gables.
Office,
Offices,
Kitchen,
Kitchens,
Bedroom,
Bedrooms,
Bed,
Queen bed,
King Bed,
Single bed,
House Interior Designer,
House Interior Designers,
Home Interior Designer,
Home Interior Designers,
Residential Interior Designer,
Residential Interior Designers,
Modern Interior Designers,
Miami Beach Designers,
Best Miami Interior Designers,
Miami Beach Interiors,
Luxurious Design in Miami,
Top designers,
Deco Miami,
Luxury interiors,
Miami modern,
Interior Designer Miami,
Contemporary Interior Designers,
Coco Plum Interior Designers,
Miami Interior Designer,
Sunny Isles Interior Designers,
Pinecrest Interior Designers,
Interior Designers Miami,
J Design Group interiors,
South Florida designers,
Best Miami Designers,
Miami interiors,
Miami décor,
Miami Beach Luxury Interiors,
Miami Interior Design,
Miami Interior Design Firms,
Beach front,
Top Interior Designers,
top décor,
Top Miami Decorators,
Miami luxury condos,
Top Miami Interior Decorators,
Top Miami Interior Designers,
Modern Designers in Miami,
modern interiors,
Modern,
Pent house design,
white interiors,
Miami, South Miami, Miami Beach, South Beach, Williams Island, Sunny Isles, Surfside, Fisher Island, Aventura, Brickell, Brickell Key, Key Biscayne, Coral Gables, CocoPlum, Coconut Grove, Pinecrest, Miami Design District, Golden Beach, Downtown Miami, Miami Interior Designers, Miami Interior Designer, Interior Designers Miami, Modern Interior Designers, Modern Interior Designer, Modern interior decorators, Contemporary Interior Designers, Interior decorators, Interior decorator, Interior designer, Interior designers, Luxury, modern, best, unique, real estate, decor
J Design Group – Miami Interior Design Firm – Modern – Contemporary
Contact us: (305) 444-4611
http://www.JDesignGroup.com
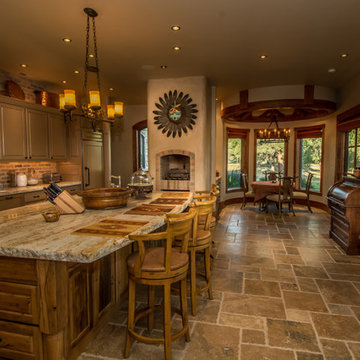
Réalisation d'une très grande cuisine américaine chalet en bois vieilli avec un évier de ferme, un plan de travail en granite, un électroménager en acier inoxydable, un sol en travertin, îlot, un placard à porte persienne et une crédence en carrelage de pierre.
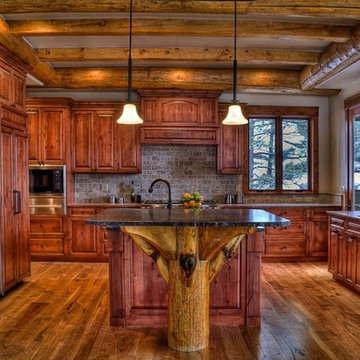
Exemple d'une grande cuisine encastrable montagne en U et bois brun fermée avec un évier posé, un placard à porte persienne, un plan de travail en granite, une crédence grise, un sol en bois brun et îlot.
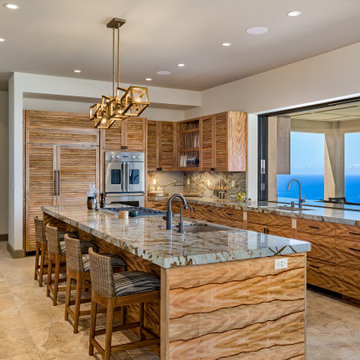
Cette photo montre une cuisine exotique en U et bois brun avec un évier encastré, un placard à porte persienne, îlot, un sol beige et un plan de travail gris.
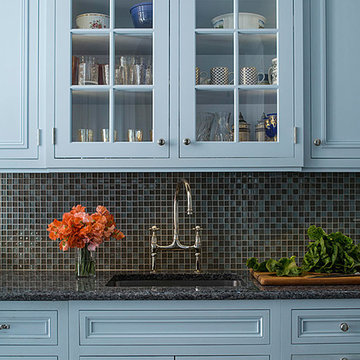
This “before” Manhattan kitchen was featured in Traditional Home in 1992 having traditional cherry cabinets and polished-brass hardware. Twenty-three years later it was featured again, having been redesigned by Bilotta designer RitaLuisa Garces, this time as a less ornate space, a more streamlined, cleaner look that is popular today. Rita reconfigured the kitchen using the same space but with a more practical flow and added light. The new “after” kitchen features recessed panel Rutt Handcrafted Cabinetry in a blue finish with materials that have reflective qualities. These materials consist of glass mosaic tile backsplash from Artistic Tile, a Bridge faucet in polished nickel from Barber Wilsons & Co, Franke stainless-steel sink, porcelain floor tiles with a bronze glaze and polished blue granite countertops. When the kitchen was reconfigured they moved the eating niche and added a tinted mirror backsplash to reflect the light as well. To read more about this kitchen renovation please visit http://bilotta.com/says/traditional-home-february-2015/
Photo Credit: John Bessler (for Traditional Home)
Designer: Ritauisa Garcés in collaboration with Tabitha Tepe
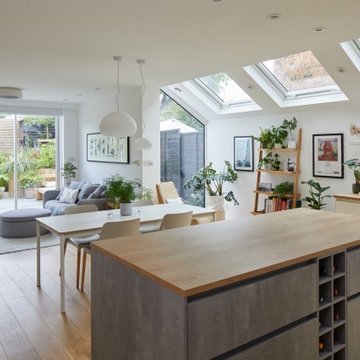
Idées déco pour une cuisine contemporaine en L de taille moyenne avec un évier 1 bac, un placard à porte persienne, un plan de travail en bois, une crédence blanche, une crédence en carrelage métro, parquet clair, îlot, un sol marron et un plan de travail marron.
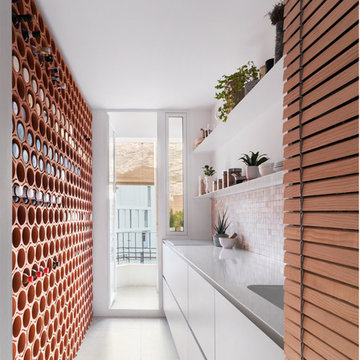
Una cocina funcional, con gran capacidad de almacenamiento y en la que exponen objetos decorativos, especies, plantas aromáticas y con El Carmen de fondo como fondo de visión permanente.
Fotografía. Adrián Mora
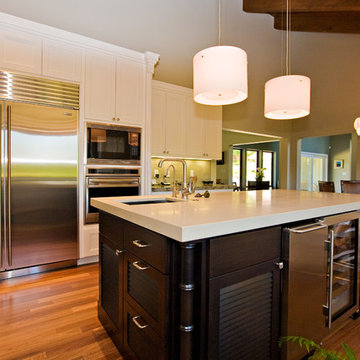
White Kitchen with Black Walnut Island with Louvered Doors
Exemple d'une grande cuisine américaine tendance en U avec un évier encastré, un placard à porte persienne, des portes de placard blanches, un plan de travail en quartz, une crédence grise, une crédence en carreau de porcelaine, un électroménager en acier inoxydable, un sol en bois brun, îlot, un sol marron et un plan de travail blanc.
Exemple d'une grande cuisine américaine tendance en U avec un évier encastré, un placard à porte persienne, des portes de placard blanches, un plan de travail en quartz, une crédence grise, une crédence en carreau de porcelaine, un électroménager en acier inoxydable, un sol en bois brun, îlot, un sol marron et un plan de travail blanc.
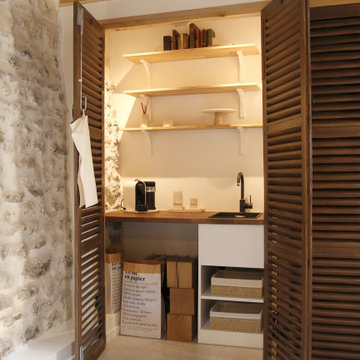
Exemple d'une cuisine scandinave avec un plan de travail en bois, un sol en carrelage de céramique et un placard à porte persienne.
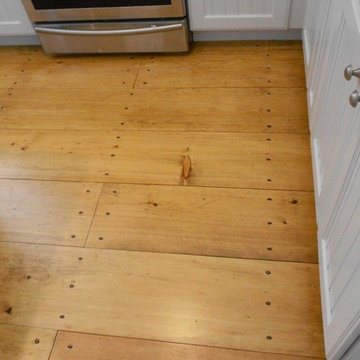
Photo credit: Torrey Pearson
Idées déco pour une grande cuisine américaine bord de mer en U avec un évier de ferme, un placard à porte persienne, des portes de placard blanches, plan de travail en marbre, une crédence bleue, une crédence en carrelage métro, un électroménager en acier inoxydable, un sol en bois brun et îlot.
Idées déco pour une grande cuisine américaine bord de mer en U avec un évier de ferme, un placard à porte persienne, des portes de placard blanches, plan de travail en marbre, une crédence bleue, une crédence en carrelage métro, un électroménager en acier inoxydable, un sol en bois brun et îlot.
Idées déco de cuisines avec un placard à porte persienne
8
