Idées déco de cuisines en inox avec un placard à porte plane
Trier par :
Budget
Trier par:Populaires du jour
1 - 20 sur 2 058 photos

Exemple d'une grande cuisine ouverte montagne en U et inox avec un évier posé, un placard à porte plane, une crédence grise, une crédence en dalle métallique, un électroménager en acier inoxydable, un sol en bois brun, îlot, un sol gris et un plan de travail gris.

Cette photo montre une cuisine parallèle industrielle en inox avec un placard à porte plane, une crédence marron, une crédence en bois, parquet clair, îlot, un sol beige, un plan de travail gris et poutres apparentes.
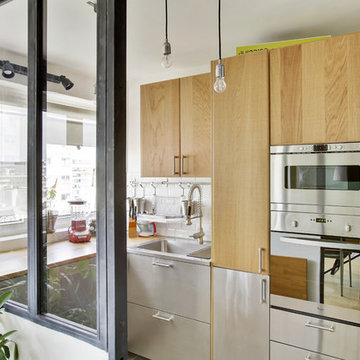
Shoootin
Cette image montre une cuisine design en inox fermée avec un évier posé, un placard à porte plane, un plan de travail en bois, une crédence blanche, une crédence en carrelage métro, un électroménager en acier inoxydable et aucun îlot.
Cette image montre une cuisine design en inox fermée avec un évier posé, un placard à porte plane, un plan de travail en bois, une crédence blanche, une crédence en carrelage métro, un électroménager en acier inoxydable et aucun îlot.
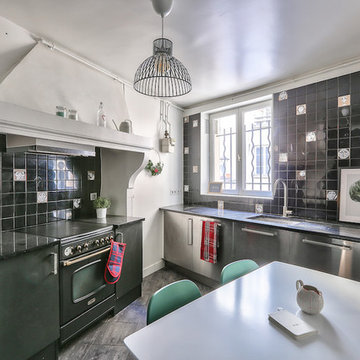
Idée de décoration pour une cuisine américaine nordique en inox de taille moyenne avec un évier encastré, un placard à porte plane, une crédence multicolore, un électroménager noir, un sol gris et plan de travail noir.
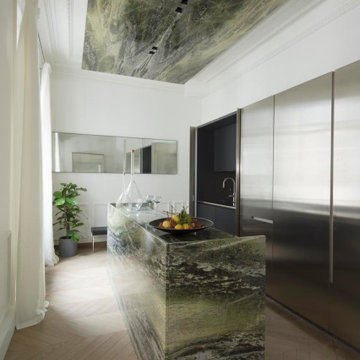
Cette image montre une cuisine design en inox avec un placard à porte plane, parquet clair, îlot, un sol beige et un plan de travail multicolore.
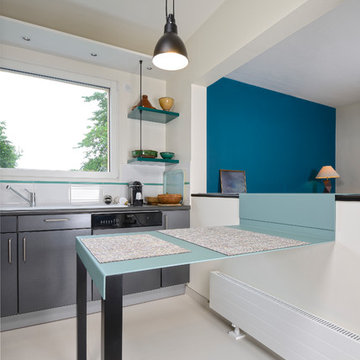
Olivier Calvez
Idées déco pour une cuisine américaine contemporaine en inox avec un placard à porte plane, un plan de travail en inox, une crédence blanche, une crédence en céramique, un électroménager en acier inoxydable, un sol blanc et un plan de travail gris.
Idées déco pour une cuisine américaine contemporaine en inox avec un placard à porte plane, un plan de travail en inox, une crédence blanche, une crédence en céramique, un électroménager en acier inoxydable, un sol blanc et un plan de travail gris.
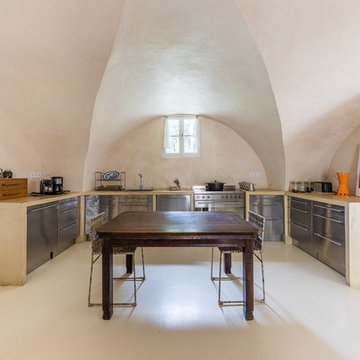
Julian Perez │Daniel Féau Provence
Réalisation d'une cuisine américaine sud-ouest américain en U et inox avec un évier posé, un placard à porte plane, un électroménager en acier inoxydable, aucun îlot, un sol beige et un plan de travail beige.
Réalisation d'une cuisine américaine sud-ouest américain en U et inox avec un évier posé, un placard à porte plane, un électroménager en acier inoxydable, aucun îlot, un sol beige et un plan de travail beige.

Aménagement d'une petite cuisine américaine linéaire moderne en inox avec un évier intégré, un placard à porte plane, un plan de travail en quartz modifié, une crédence grise, une crédence en dalle de pierre, un électroménager en acier inoxydable, un sol en calcaire, aucun îlot, un sol beige et un plan de travail gris.

Simon Taylor Furniture was commissioned to design a contemporary kitchen and dining space in a Grade II listed Georgian property in Berkshire. Formerly a stately home dating back to 1800, the property had been previously converted into luxury apartments. The owners, a couple with three children, live in the ground floor flat, which has retained its original features throughout.
When the property was originally converted, the ground floor drawing room salon had been reconfigured to become the kitchen and the owners wanted to use the same enclosed space, but to bring the look of the room completely up to date as a new contemporary kitchen diner. In direct contrast to the ornate cornicing in the original ceiling, the owners also wanted the new space to have a state of the art industrial style, reminiscent of a professional restaurant kitchen.
The challenge for Simon Taylor Furniture was to create a truly sleek kitchen design whilst softening the look of the overall space to both complement the older aspects of the room and to be a comfortable family dining area. For this, they combined three essential materials: brushed stainless steel and glass with stained ask for the accents and also the main dining area.
Simon Taylor Furniture designed and manufactured all the tall kitchen cabinetry that houses dry goods and integrated cooling models including an wine climate cabinet, all with brushed stainless steel fronts and handles with either steel or glass-fronted top boxes. To keep the perfect perspective with the four metre high ceiling, these were designed as three metre structures and are all top lit with LED lighting. Overhead cabinets are also brushed steel with glass fronts and all feature LED strip lighting within the interiors. LED spotlighting is used at the base of the overhead cupboards above both the sink and cooking runs. Base units all feature steel fronted doors and drawers, and all have stainless steel handles as well.
Between two original floor to ceiling windows to the left of the room is a specially built tall steel double door dresser cabinet with pocket doors at the central section that fold back into recesses to reveal a fully stocked bar and a concealed flatscreen TV. At the centre of the room is a long steel island with a Topus Concrete worktop by Caesarstone; a work surface with a double pencil edge that is featured throughout the kitchen. The island is attached to L-shaped bench seating with pilasters in stained ash for the dining area to complement a bespoke freestanding stained ash dining table, also designed and made by Simon Taylor Furniture.
Along the industrial style cooking run, surrounded by stained ash undercounter base cabinets are a range of cooking appliances by Gaggenau. These include a 40cm domino gas hob and a further 40cm domino gas wok which surround a 60cm induction hob with a downdraft extractors. To the left of the surface cooking area is a tall bank of two 76cm Vario ovens in stainless steel and glass. An additional integrated microwave with matching glass-fronted warming drawer by Miele is installed under counter within the island run.
Facing the door from the hallway and positioned centrally between the tall steel cabinets is the sink run featuring a stainless steel undermount sink by 1810 Company and a tap by Grohe with an integrated dishwasher by Miele in the units beneath. Directly above is an antique mirror splashback beneath to reflect the natural light in the room, and above that is a stained ash overhead cupboard to accommodate all glasses and stemware. This features four stained glass panels designed by Simon Taylor Furniture, which are inspired by the works of Louis Comfort Tiffany from the Art Nouveau period. The owners wanted the stunning panels to be a feature of the room when they are backlit at night.
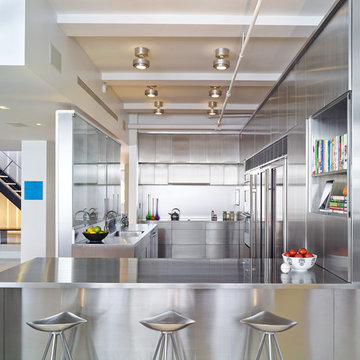
Photographer: Ty Cole
Inspiration pour une cuisine design en U et inox avec un évier intégré, un placard à porte plane, un plan de travail en inox, parquet clair, une péninsule et un sol beige.
Inspiration pour une cuisine design en U et inox avec un évier intégré, un placard à porte plane, un plan de travail en inox, parquet clair, une péninsule et un sol beige.
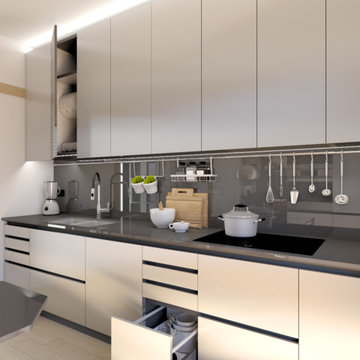
Inspiration pour une petite cuisine linéaire minimaliste en inox fermée avec un évier encastré, un placard à porte plane, un plan de travail en quartz modifié, une crédence noire, un électroménager en acier inoxydable, un sol en carrelage de porcelaine, une péninsule, un sol marron et plan de travail noir.

Idées déco pour une grande cuisine industrielle en inox avec un évier encastré, un placard à porte plane, une crédence en feuille de verre, un électroménager en acier inoxydable et îlot.
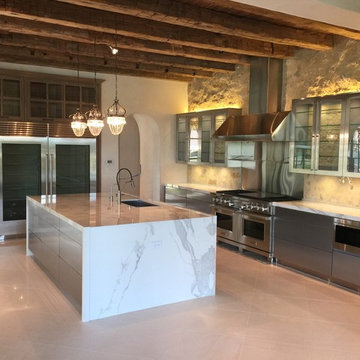
A clean modern kitchen designed for an eclectic home with Mediterranean flair. This home was built by Byer Builders within the Houston Oaks Country Club gated community in Hockley, TX. The cabinets feature new mechanical drawer slides that are a touch-to-open drawer with a soft-close feature by Blum.
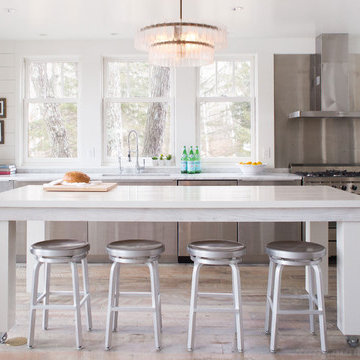
A cabin in Western Wisconsin is transformed from within to become a serene and modern retreat. In a past life, this cabin was a fishing cottage which was part of a resort built in the 1920’s on a small lake not far from the Twin Cities. The cabin has had multiple additions over the years so improving flow to the outdoor space, creating a family friendly kitchen, and relocating a bigger master bedroom on the lake side were priorities. The solution was to bring the kitchen from the back of the cabin up to the front, reduce the size of an overly large bedroom in the back in order to create a more generous front entry way/mudroom adjacent to the kitchen, and add a fireplace in the center of the main floor.
Photographer: Wing Ta
Interior Design: Jennaea Gearhart Design

Photo © Christopher Barrett
Architect: Brininstool + Lynch Architecture Design
Exemple d'une petite cuisine ouverte linéaire moderne en inox avec un évier encastré, un placard à porte plane, un plan de travail en inox, une crédence métallisée, un électroménager en acier inoxydable, parquet clair et îlot.
Exemple d'une petite cuisine ouverte linéaire moderne en inox avec un évier encastré, un placard à porte plane, un plan de travail en inox, une crédence métallisée, un électroménager en acier inoxydable, parquet clair et îlot.
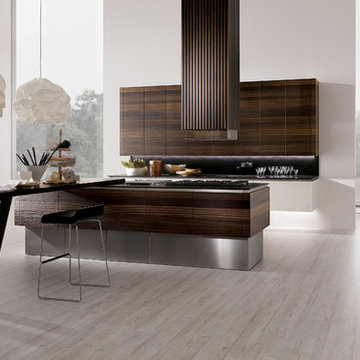
www.rational.de
Neos Bookmatched smoked oak and stainless steel cabinetry
Cette image montre une cuisine américaine parallèle minimaliste en inox de taille moyenne avec un placard à porte plane, un plan de travail en quartz modifié, un électroménager en acier inoxydable, parquet clair et îlot.
Cette image montre une cuisine américaine parallèle minimaliste en inox de taille moyenne avec un placard à porte plane, un plan de travail en quartz modifié, un électroménager en acier inoxydable, parquet clair et îlot.

Don Pearse Photographers
Inspiration pour une cuisine américaine parallèle minimaliste en inox de taille moyenne avec un évier posé, un placard à porte plane, plan de travail en marbre, une crédence métallisée, une crédence en dalle métallique, un électroménager en acier inoxydable, un sol en bois brun et îlot.
Inspiration pour une cuisine américaine parallèle minimaliste en inox de taille moyenne avec un évier posé, un placard à porte plane, plan de travail en marbre, une crédence métallisée, une crédence en dalle métallique, un électroménager en acier inoxydable, un sol en bois brun et îlot.

Designers: HausScape and Juan Montoya Design Corporation
Réalisation d'une grande cuisine américaine minimaliste en U et inox avec un évier intégré, un placard à porte plane, un plan de travail en inox, une crédence blanche, une crédence en dalle de pierre, un électroménager en acier inoxydable, un sol en carrelage de céramique et îlot.
Réalisation d'une grande cuisine américaine minimaliste en U et inox avec un évier intégré, un placard à porte plane, un plan de travail en inox, une crédence blanche, une crédence en dalle de pierre, un électroménager en acier inoxydable, un sol en carrelage de céramique et îlot.
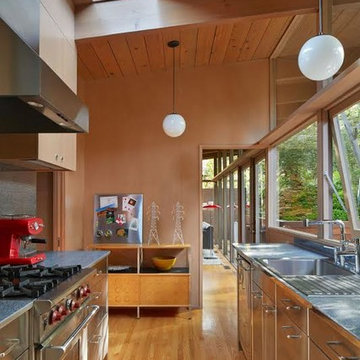
Douglas Fir wood paneling on walls and upper cabinets, lower cabinets are stainless steel. Globe pendant lights from Cedar & Moss, Douglas fir wood ceiling with skylight, clerestory windows and oak wood floors, in mid-century-modern home renovation in Berkeley, California - Photo by Bruce Damonte.
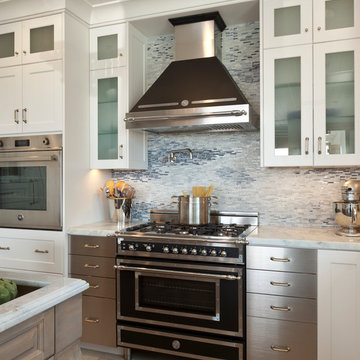
Cette image montre une cuisine traditionnelle en inox avec une crédence en mosaïque, un placard à porte plane, un plan de travail en quartz, une crédence bleue et un électroménager noir.
Idées déco de cuisines en inox avec un placard à porte plane
1