Idées déco de cuisines avec un placard à porte plane
Trier par :
Budget
Trier par:Populaires du jour
1 - 20 sur 45 photos
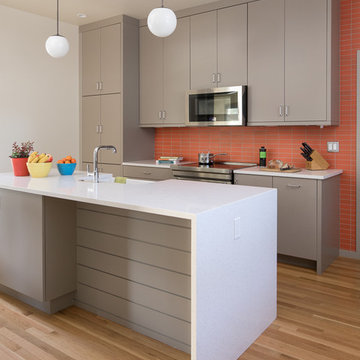
Réalisation d'une cuisine parallèle vintage avec un évier de ferme, un placard à porte plane, des portes de placard grises, une crédence orange, un électroménager en acier inoxydable, parquet clair, une péninsule, un sol beige et un plan de travail blanc.
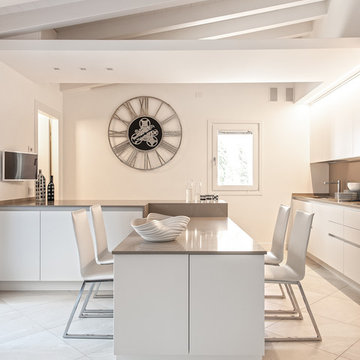
Undicilandia
Idées déco pour une grande cuisine américaine linéaire contemporaine avec un placard à porte plane, des portes de placard blanches, un plan de travail en surface solide, une crédence beige et une péninsule.
Idées déco pour une grande cuisine américaine linéaire contemporaine avec un placard à porte plane, des portes de placard blanches, un plan de travail en surface solide, une crédence beige et une péninsule.
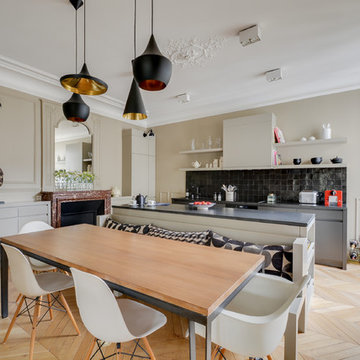
Crédits photo : Meero
Réalisation d'une cuisine américaine parallèle design avec une crédence noire, parquet clair, îlot, un placard à porte plane, des portes de placard noires, un plan de travail en granite et une crédence en carrelage de pierre.
Réalisation d'une cuisine américaine parallèle design avec une crédence noire, parquet clair, îlot, un placard à porte plane, des portes de placard noires, un plan de travail en granite et une crédence en carrelage de pierre.
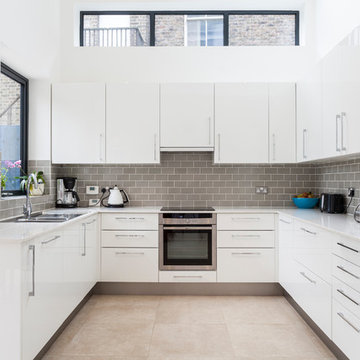
Chris Snook
Idées déco pour une cuisine contemporaine en U avec un évier 2 bacs, un placard à porte plane, des portes de placard blanches et une crédence grise.
Idées déco pour une cuisine contemporaine en U avec un évier 2 bacs, un placard à porte plane, des portes de placard blanches et une crédence grise.
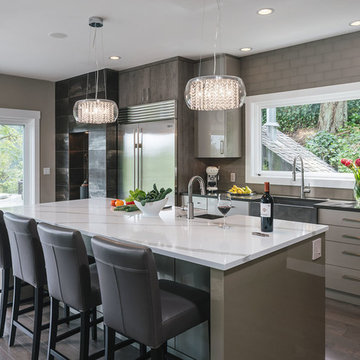
darius@kudaphotography.com
Exemple d'une grande cuisine tendance avec un évier de ferme, un placard à porte plane, un plan de travail en quartz, une crédence en carreau de verre, un électroménager en acier inoxydable, îlot, des portes de placard grises, une crédence grise, parquet foncé, plan de travail noir et fenêtre au-dessus de l'évier.
Exemple d'une grande cuisine tendance avec un évier de ferme, un placard à porte plane, un plan de travail en quartz, une crédence en carreau de verre, un électroménager en acier inoxydable, îlot, des portes de placard grises, une crédence grise, parquet foncé, plan de travail noir et fenêtre au-dessus de l'évier.
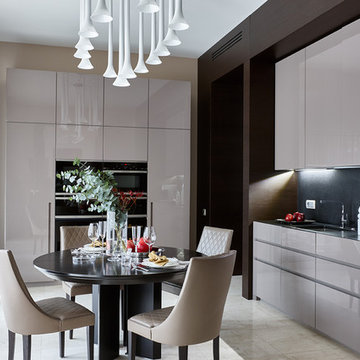
Корнеева Татьяна
Cette image montre une cuisine américaine design avec un évier encastré, un placard à porte plane, des portes de placard beiges, un plan de travail en granite, une crédence noire, un électroménager noir, un sol en travertin, un sol beige et aucun îlot.
Cette image montre une cuisine américaine design avec un évier encastré, un placard à porte plane, des portes de placard beiges, un plan de travail en granite, une crédence noire, un électroménager noir, un sol en travertin, un sol beige et aucun îlot.
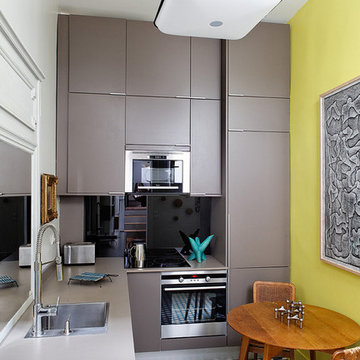
Réalisation d'une petite cuisine américaine encastrable design en L avec un évier 1 bac, des portes de placard beiges, un sol en carrelage de céramique, aucun îlot, un placard à porte plane et une crédence grise.
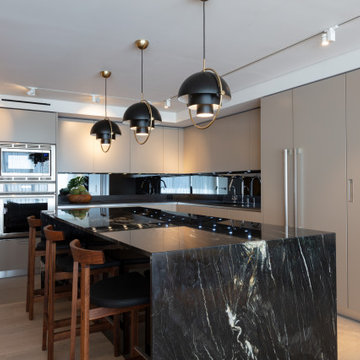
Aménagement d'une cuisine contemporaine en L avec des portes de placard beiges, plan de travail en marbre, une crédence noire, un électroménager en acier inoxydable, parquet clair, îlot, plan de travail noir, un placard à porte plane, une crédence miroir et un sol beige.
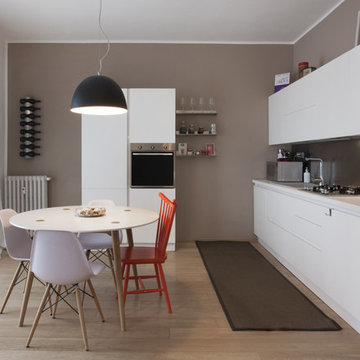
Tommaso Buzzi fotografo
Idées déco pour une cuisine américaine linéaire contemporaine de taille moyenne avec un évier 1 bac, un placard à porte plane, des portes de placard blanches, un plan de travail en stratifié, une crédence métallisée, un électroménager en acier inoxydable, un sol en bois brun et aucun îlot.
Idées déco pour une cuisine américaine linéaire contemporaine de taille moyenne avec un évier 1 bac, un placard à porte plane, des portes de placard blanches, un plan de travail en stratifié, une crédence métallisée, un électroménager en acier inoxydable, un sol en bois brun et aucun îlot.
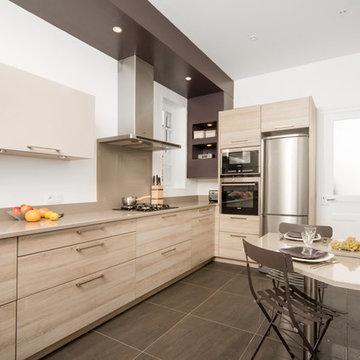
Idées déco pour une grande cuisine américaine contemporaine en L et bois clair avec un évier encastré, un placard à porte plane et un électroménager en acier inoxydable.
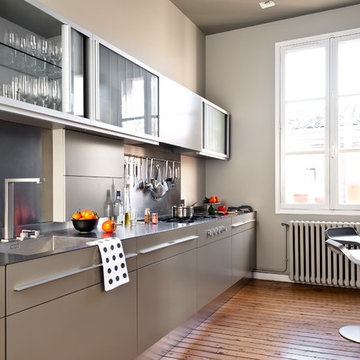
photographe Julien Fernandez
Aménagement d'une cuisine parallèle contemporaine fermée et de taille moyenne avec un évier intégré, un placard à porte plane, des portes de placard grises, un plan de travail en inox, une crédence métallisée, un sol en bois brun et aucun îlot.
Aménagement d'une cuisine parallèle contemporaine fermée et de taille moyenne avec un évier intégré, un placard à porte plane, des portes de placard grises, un plan de travail en inox, une crédence métallisée, un sol en bois brun et aucun îlot.
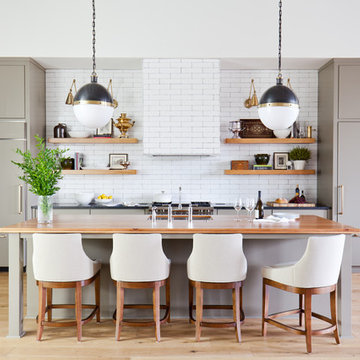
This luxurious downtown loft in historic Macon, GA was designed from the ground up by Carrie Robinson with Robinson Home. The loft began as an empty attic space above a historic restaurant and was transformed by Carrie over the course of 2 years. The main living area is modern, but very approachable and comfortable with ample room for entertaining.

Cabinets: Dove Gray- Slab Door
Box shelves Shelves: Seagull Gray
Countertop: Perimeter/Dropped 4” mitered edge- Pacific shore Quartz Calacatta Milos
Countertop: Islands-4” mitered edge- Caesarstone Symphony Gray 5133
Backsplash: Run the countertop- Caesarstone Statuario Maximus 5031
Photographer: Steve Chenn
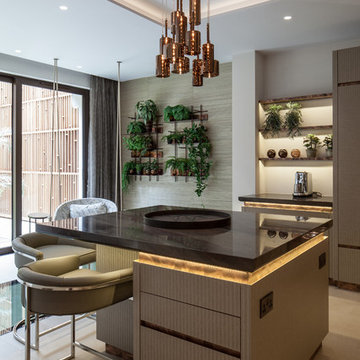
Cette photo montre une cuisine tendance avec un placard à porte plane, des portes de placard beiges, îlot, un sol beige et un plan de travail marron.
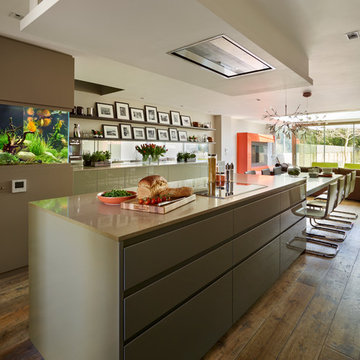
Beautiful open plan kitchen, dining, sitting room with freshwater aquarium. Fantastic views of the 100ft garden through glass bi-folding glass doors; personal gallery featuring favourite places and family photos; colour scheme is cleverly linked across the entire space even down to the colour of the fish. Rustic timber floor contrasts really well with gloss lacquer cabinetry.
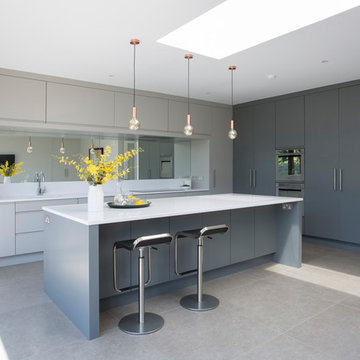
Cette image montre une cuisine bicolore design de taille moyenne avec un placard à porte plane, des portes de placard grises, une crédence miroir, îlot, un évier encastré, un sol gris et un sol en carrelage de porcelaine.

The key design goal of the homeowners was to install “an extremely well-made kitchen with quality appliances that would stand the test of time”. The kitchen design had to be timeless with all aspects using the best quality materials and appliances. The new kitchen is an extension to the farmhouse and the dining area is set in a beautiful timber-framed orangery by Westbury Garden Rooms, featuring a bespoke refectory table that we constructed on site due to its size.
The project involved a major extension and remodelling project that resulted in a very large space that the homeowners were keen to utilise and include amongst other things, a walk in larder, a scullery, and a large island unit to act as the hub of the kitchen.
The design of the orangery allows light to flood in along one length of the kitchen so we wanted to ensure that light source was utilised to maximum effect. Installing the distressed mirror splashback situated behind the range cooker allows the light to reflect back over the island unit, as do the hammered nickel pendant lamps.
The sheer scale of this project, together with the exceptionally high specification of the design make this kitchen genuinely thrilling. Every element, from the polished nickel handles, to the integration of the Wolf steamer cooktop, has been precisely considered. This meticulous attention to detail ensured the kitchen design is absolutely true to the homeowners’ original design brief and utilises all the innovative expertise our years of experience have provided.
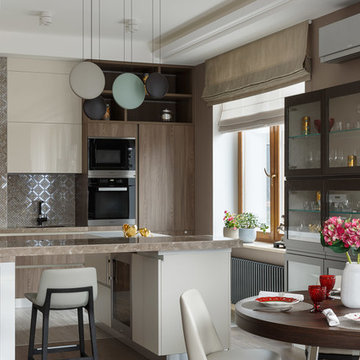
Cette image montre une cuisine américaine bicolore design en L avec îlot, un placard à porte plane, des portes de placard beiges, une crédence métallisée, une crédence en dalle métallique, un électroménager noir, un plan de travail marron, parquet foncé et un sol marron.
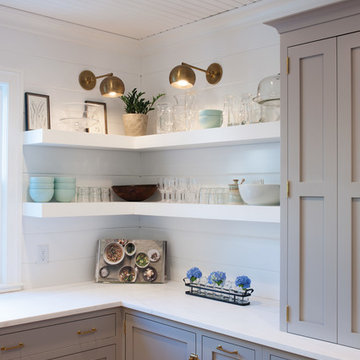
Contemporary floating shelves keep everyday dishes close at hand.
Photo by Crown Point Cabinetry
Réalisation d'une cuisine champêtre en U avec un placard à porte plane, des portes de placard grises, une crédence blanche, un électroménager en acier inoxydable, parquet clair et îlot.
Réalisation d'une cuisine champêtre en U avec un placard à porte plane, des portes de placard grises, une crédence blanche, un électroménager en acier inoxydable, parquet clair et îlot.
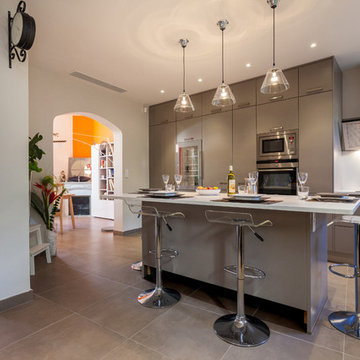
Idées déco pour une grande cuisine américaine parallèle contemporaine avec un placard à porte plane, des portes de placard grises, un électroménager en acier inoxydable et îlot.
Idées déco de cuisines avec un placard à porte plane
1