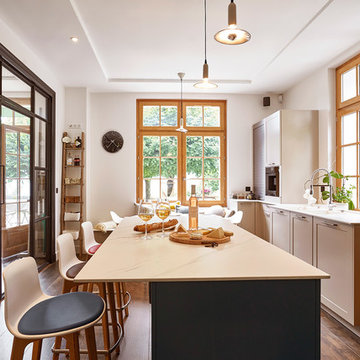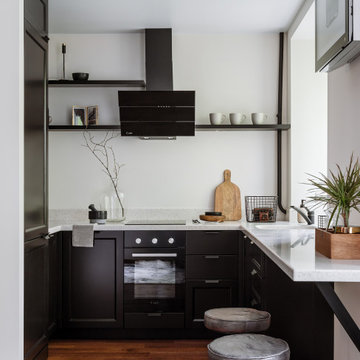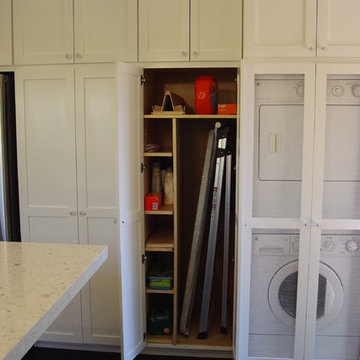Idées déco de cuisines avec un placard à porte shaker et parquet foncé
Trier par :
Budget
Trier par:Populaires du jour
1 - 20 sur 59 764 photos

Réalisation d'une cuisine méditerranéenne fermée avec un placard à porte shaker, des portes de placard grises, fenêtre, un électroménager de couleur, parquet foncé, îlot, un plan de travail blanc et fenêtre au-dessus de l'évier.

Réalisation d'une petite cuisine tradition en U avec un placard à porte shaker, des portes de placard noires, parquet foncé, un sol marron et un plan de travail gris.

This client mentioned "thank you for making my kitchen functional as well as beautiful"The only place in her home for the washer/Dryer was the kitchen previously behind a hanging curtain, the cabinet builder built a wall of cabinets which included a pull out pantry, this utility closet, the space for the washer/dryer and the Water Heater is also located on the end!

This beautiful Birmingham, MI home had been renovated prior to our clients purchase, but the style and overall design was not a fit for their family. They really wanted to have a kitchen with a large “eat-in” island where their three growing children could gather, eat meals and enjoy time together. Additionally, they needed storage, lots of storage! We decided to create a completely new space.
The original kitchen was a small “L” shaped workspace with the nook visible from the front entry. It was completely closed off to the large vaulted family room. Our team at MSDB re-designed and gutted the entire space. We removed the wall between the kitchen and family room and eliminated existing closet spaces and then added a small cantilevered addition toward the backyard. With the expanded open space, we were able to flip the kitchen into the old nook area and add an extra-large island. The new kitchen includes oversized built in Subzero refrigeration, a 48” Wolf dual fuel double oven range along with a large apron front sink overlooking the patio and a 2nd prep sink in the island.
Additionally, we used hallway and closet storage to create a gorgeous walk-in pantry with beautiful frosted glass barn doors. As you slide the doors open the lights go on and you enter a completely new space with butcher block countertops for baking preparation and a coffee bar, subway tile backsplash and room for any kind of storage needed. The homeowners love the ability to display some of the wine they’ve purchased during their travels to Italy!
We did not stop with the kitchen; a small bar was added in the new nook area with additional refrigeration. A brand-new mud room was created between the nook and garage with 12” x 24”, easy to clean, porcelain gray tile floor. The finishing touches were the new custom living room fireplace with marble mosaic tile surround and marble hearth and stunning extra wide plank hand scraped oak flooring throughout the entire first floor.

Inspiration pour une cuisine encastrable et parallèle traditionnelle fermée et de taille moyenne avec un évier de ferme, un plan de travail en granite, une crédence blanche, parquet foncé, îlot, un sol marron, un placard à porte shaker, des portes de placard grises et plafond verrière.

Idée de décoration pour une grande cuisine bicolore tradition en U avec un placard à porte shaker, des portes de placard blanches, un plan de travail en quartz, une crédence grise, une crédence en marbre, un électroménager en acier inoxydable, parquet foncé, îlot, un sol marron et un plan de travail blanc.

This clean profile, streamlined kitchen embodies today's transitional look. The white painted perimeter cabinetry contrasts the grey stained island, while perfectly blending cool and warm tones.

Remodeled, open kitchen for a young family with counter and banquette seating
Inspiration pour une cuisine américaine encastrable traditionnelle en L de taille moyenne avec un placard à porte shaker, des portes de placard blanches, parquet foncé, îlot, un sol marron, un plan de travail en quartz modifié, un évier encastré, une crédence grise, une crédence en marbre et un plan de travail gris.
Inspiration pour une cuisine américaine encastrable traditionnelle en L de taille moyenne avec un placard à porte shaker, des portes de placard blanches, parquet foncé, îlot, un sol marron, un plan de travail en quartz modifié, un évier encastré, une crédence grise, une crédence en marbre et un plan de travail gris.

Inspiration pour une cuisine ouverte traditionnelle en U avec un évier encastré, un placard à porte shaker, des portes de placard blanches, une crédence grise, un électroménager en acier inoxydable, parquet foncé et îlot.

Scott Hargis Photography
Idée de décoration pour une cuisine victorienne avec un évier encastré, un placard à porte shaker, des portes de placards vertess, un plan de travail en bois, une crédence blanche, une crédence en carrelage métro, un électroménager en acier inoxydable, parquet foncé et îlot.
Idée de décoration pour une cuisine victorienne avec un évier encastré, un placard à porte shaker, des portes de placards vertess, un plan de travail en bois, une crédence blanche, une crédence en carrelage métro, un électroménager en acier inoxydable, parquet foncé et îlot.

Idée de décoration pour une cuisine encastrable chalet en U et bois vieilli fermée et de taille moyenne avec un évier de ferme, un placard à porte shaker, parquet foncé, îlot, un sol marron, un plan de travail gris, un plan de travail en béton, une crédence marron, une crédence en carrelage de pierre et poutres apparentes.

Idée de décoration pour une grande cuisine linéaire tradition avec un évier encastré, un placard à porte shaker, des portes de placard grises, un plan de travail en surface solide, une crédence blanche, une crédence en céramique, un électroménager en acier inoxydable et parquet foncé.

Sean Costello
Inspiration pour une cuisine marine avec un placard à porte shaker, des portes de placard blanches, une crédence blanche, un électroménager en acier inoxydable, parquet foncé, îlot et un plan de travail blanc.
Inspiration pour une cuisine marine avec un placard à porte shaker, des portes de placard blanches, une crédence blanche, un électroménager en acier inoxydable, parquet foncé, îlot et un plan de travail blanc.

Photo Cred: Seth Hannula
Cette image montre une cuisine américaine encastrable traditionnelle en L de taille moyenne avec un évier encastré, un placard à porte shaker, des portes de placard blanches, un plan de travail en quartz modifié, une crédence blanche, une crédence en céramique, parquet foncé, aucun îlot et un sol marron.
Cette image montre une cuisine américaine encastrable traditionnelle en L de taille moyenne avec un évier encastré, un placard à porte shaker, des portes de placard blanches, un plan de travail en quartz modifié, une crédence blanche, une crédence en céramique, parquet foncé, aucun îlot et un sol marron.

Ryan Garvin
Inspiration pour une cuisine ouverte marine en U de taille moyenne avec un évier de ferme, un placard à porte shaker, des portes de placard blanches, un plan de travail en quartz modifié, une crédence bleue, une crédence en céramique, un électroménager en acier inoxydable, îlot et parquet foncé.
Inspiration pour une cuisine ouverte marine en U de taille moyenne avec un évier de ferme, un placard à porte shaker, des portes de placard blanches, un plan de travail en quartz modifié, une crédence bleue, une crédence en céramique, un électroménager en acier inoxydable, îlot et parquet foncé.

Idée de décoration pour une grande cuisine ouverte encastrable et bicolore tradition en U avec un évier encastré, un placard à porte shaker, des portes de placard blanches, une crédence blanche, une crédence en marbre, parquet foncé, îlot, un sol marron, plan de travail en marbre et un plan de travail gris.

Réalisation d'une grande cuisine encastrable et bicolore tradition en L avec un évier de ferme, des portes de placard blanches, plan de travail en marbre, une crédence blanche, îlot, un placard à porte shaker, parquet foncé, un sol marron et un plan de travail blanc.

This kitchen is the perfect example of how dark stained cabinets don't necessarily create a dark space. The natural and artificial light in this kitchen's design allow the space to be bright and welcoming.
Scott Amundson Photography, LLC

A 1920s colonial in a shorefront community in Westchester County had an expansive renovation with new kitchen by Studio Dearborn. Countertops White Macauba; interior design Lorraine Levinson. Photography, Timothy Lenz.

Cette photo montre une cuisine américaine nature en L de taille moyenne avec un évier de ferme, un placard à porte shaker, des portes de placard blanches, un plan de travail en stéatite, une crédence blanche, une crédence en céramique, un électroménager en acier inoxydable, parquet foncé et îlot.
Idées déco de cuisines avec un placard à porte shaker et parquet foncé
1