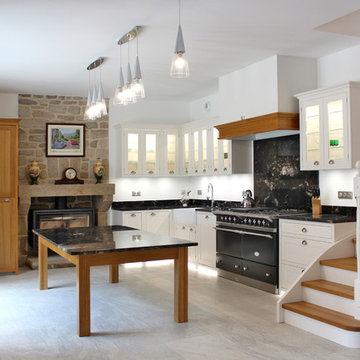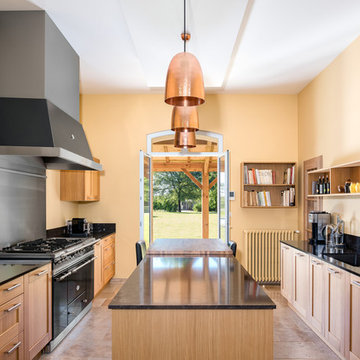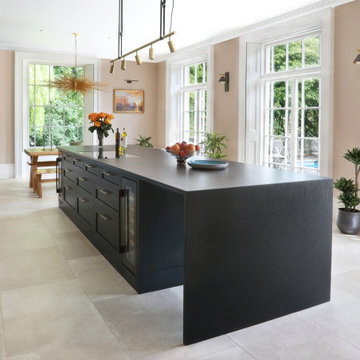Idées déco de cuisines avec un placard à porte shaker et plan de travail noir
Trier par :
Budget
Trier par:Populaires du jour
1 - 20 sur 13 580 photos

Cette photo montre une cuisine nature en L avec un évier de ferme, un placard à porte shaker, des portes de placard blanches, une crédence noire, un électroménager noir, îlot, un sol gris et plan de travail noir.

Exemple d'une cuisine ouverte chic en L et bois clair avec carreaux de ciment au sol, plan de travail noir, un évier encastré, un placard à porte shaker, un électroménager en acier inoxydable, un sol bleu, un plan de travail en granite et une crédence miroir.

Idée de décoration pour une grande cuisine méditerranéenne en bois clair avec un plan de travail en granite, un sol en travertin, îlot, plan de travail noir, un placard à porte shaker, une crédence métallisée, un électroménager noir et un sol beige.

Matthew Niemann Photography
www.matthewniemann.com
Cette photo montre une cuisine ouverte encastrable chic en L avec un évier de ferme, un placard à porte shaker, des portes de placard blanches, une crédence en carrelage métro, un sol en bois brun, îlot, un sol marron et plan de travail noir.
Cette photo montre une cuisine ouverte encastrable chic en L avec un évier de ferme, un placard à porte shaker, des portes de placard blanches, une crédence en carrelage métro, un sol en bois brun, îlot, un sol marron et plan de travail noir.

Aménagement d'une grande cuisine américaine classique en L avec un évier encastré, un placard à porte shaker, des portes de placard blanches, un plan de travail en quartz modifié, une crédence marron, une crédence en brique, un électroménager en acier inoxydable, parquet clair, îlot, un sol beige et plan de travail noir.

Jim Bartsch
Exemple d'une grande cuisine encastrable chic en L avec un évier encastré, un placard à porte shaker, une crédence blanche, îlot, parquet clair et plan de travail noir.
Exemple d'une grande cuisine encastrable chic en L avec un évier encastré, un placard à porte shaker, une crédence blanche, îlot, parquet clair et plan de travail noir.

This family hunt lodge outside of Aiken, SC is a perfect retreat. Sophisticated rustic style with transitional elements.
Project designed by Aiken-Atlanta interior design firm, Nandina Home & Design. They also serve Augusta, GA, and Columbia and Lexington, South Carolina.
For more about Nandina Home & Design, click here: https://nandinahome.com/
To learn more about this project, click here:
https://nandinahome.com/portfolio/family-hunt-lodge/

Kitchen with concrete countertop island and pendant lighting.
Cette photo montre une grande cuisine bicolore nature en U avec un évier 1 bac, un placard à porte shaker, des portes de placard grises, un plan de travail en béton, une crédence blanche, une crédence en bois, un électroménager en acier inoxydable, parquet foncé, îlot, un sol marron et plan de travail noir.
Cette photo montre une grande cuisine bicolore nature en U avec un évier 1 bac, un placard à porte shaker, des portes de placard grises, un plan de travail en béton, une crédence blanche, une crédence en bois, un électroménager en acier inoxydable, parquet foncé, îlot, un sol marron et plan de travail noir.

Designer Sarah Robertson of Studio Dearborn helped a neighbor and friend to update a “builder grade” kitchen into a personal, family space that feels luxurious and inviting.
The homeowner wanted to solve a number of storage and flow problems in the kitchen, including a wasted area dedicated to a desk, too-little pantry storage, and her wish for a kitchen bar. The all white builder kitchen lacked character, and the client wanted to inject color, texture and personality into the kitchen while keeping it classic.

Réalisation d'une cuisine tradition en L et bois brun avec un évier encastré, un placard à porte shaker, une crédence blanche, un électroménager en acier inoxydable, un sol en bois brun, îlot, un sol marron et plan de travail noir.

Idée de décoration pour une cuisine ouverte encastrable marine en L avec un évier encastré, un placard à porte shaker, des portes de placard blanches, une crédence blanche, un sol en bois brun, îlot, un sol marron, plan de travail noir, poutres apparentes, un plafond en lambris de bois, un plafond voûté, un plan de travail en quartz et une crédence en marbre.

This impressive island boasts abundant storage space, ensuring every kitchen essential is neatly organized and easily accessible. The inclusion of an induction hob adds modern convenience, while two small wine coolers are a great addition as our client likes to entertain. The open area is dedicated to a dog bed, allowing our client's pet to be part of the action. We love the black Zimbabwe granite worktops and especially the waterfall edge that adds a touch of sophistication.

Réalisation d'une petite cuisine champêtre en L fermée avec un évier de ferme, un placard à porte shaker, des portes de placards vertess, un plan de travail en stéatite, une crédence noire, une crédence en dalle de pierre, un électroménager en acier inoxydable, sol en stratifié, îlot, un sol marron et plan de travail noir.

Gordon James, Maple Plain, Minnesota, 2022 Regional CotY Award Winner, Residential Interior Over $500,000
Cette photo montre une grande cuisine américaine chic en U avec un évier de ferme, un placard à porte shaker, des portes de placard blanches, un plan de travail en quartz modifié, une crédence blanche, un électroménager en acier inoxydable, un sol en bois brun, îlot et plan de travail noir.
Cette photo montre une grande cuisine américaine chic en U avec un évier de ferme, un placard à porte shaker, des portes de placard blanches, un plan de travail en quartz modifié, une crédence blanche, un électroménager en acier inoxydable, un sol en bois brun, îlot et plan de travail noir.

This modern and fresh kitchen was created with our client's growing family in mind. By removing the wall between the kitchen and dining room, we were able to create a large gathering island to be used for entertaining and daily family use. Its custom green cabinetry provides a casual yet sophisticated vibe to the room, while the large wall of gray cabinetry provides ample space for refrigeration, wine storage and pantry use. We love the play of closed space against open shelving display! Lastly, the kitchen sink is set into a large bay window that overlooks the family yard and outdoor pool.

Marble farmhouse sink is highlighted on this window wall with pendant accent lighting.
Inspiration pour une petite cuisine en U fermée avec un évier de ferme, un placard à porte shaker, des portes de placard bleues, un plan de travail en granite, une crédence blanche, un électroménager blanc, un sol en ardoise, aucun îlot, un sol gris et plan de travail noir.
Inspiration pour une petite cuisine en U fermée avec un évier de ferme, un placard à porte shaker, des portes de placard bleues, un plan de travail en granite, une crédence blanche, un électroménager blanc, un sol en ardoise, aucun îlot, un sol gris et plan de travail noir.

Réalisation d'une cuisine américaine nordique en L de taille moyenne avec un évier 1 bac, un placard à porte shaker, des portes de placard bleues, un plan de travail en granite, une crédence blanche, une crédence en céramique, un électroménager en acier inoxydable, parquet clair, îlot, un sol jaune, plan de travail noir et un plafond voûté.

Fall is approaching and with it all the renovations and home projects.
That's why we want to share pictures of this beautiful woodwork recently installed which includes a kitchen, butler's pantry, library, units and vanities, in the hope to give you some inspiration and ideas and to show the type of work designed, manufactured and installed by WL Kitchen and Home.
For more ideas or to explore different styles visit our website at wlkitchenandhome.com.

This beautiful custom home located in Stowe, will serve as a primary residence for our wonderful clients and there family for years to come. With expansive views of Mt. Mansfield and Stowe Mountain Resort, this is the quintessential year round ski home. We worked closely with Bensonwood, who provided us with the beautiful timber frame elements as well as the high performance shell package.
Durable Western Red Cedar on the exterior will provide long lasting beauty and weather resistance. Custom interior builtins, Masonry, Cabinets, Mill Work, Doors, Wine Cellar, Bunk Beds and Stairs help to celebrate our talented in house craftsmanship.
Landscaping and hardscape Patios, Walkways and Terrace’s, along with the fire pit and gardens will insure this magnificent property is enjoyed year round.

GC: Ekren Construction
Photography: Tiffany Ringwald
Cette image montre une cuisine américaine traditionnelle en L de taille moyenne avec un évier encastré, un placard à porte shaker, des portes de placard blanches, un plan de travail en quartz, une crédence grise, une crédence en carreau de porcelaine, un électroménager en acier inoxydable, un sol en bois brun, îlot, un sol marron et plan de travail noir.
Cette image montre une cuisine américaine traditionnelle en L de taille moyenne avec un évier encastré, un placard à porte shaker, des portes de placard blanches, un plan de travail en quartz, une crédence grise, une crédence en carreau de porcelaine, un électroménager en acier inoxydable, un sol en bois brun, îlot, un sol marron et plan de travail noir.
Idées déco de cuisines avec un placard à porte shaker et plan de travail noir
1