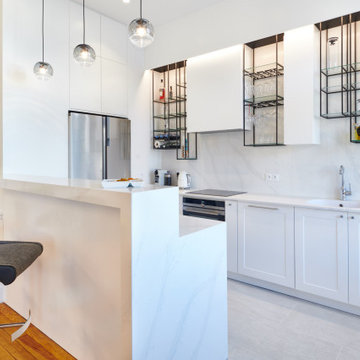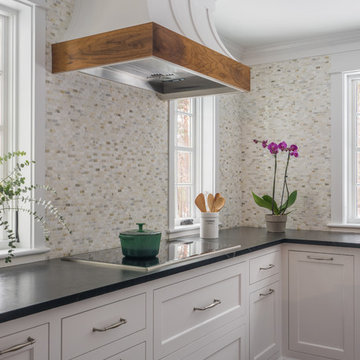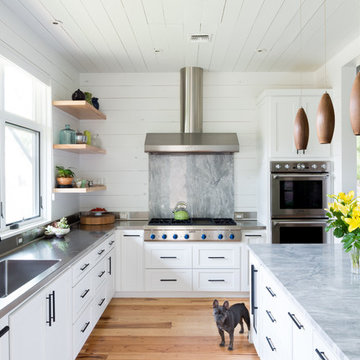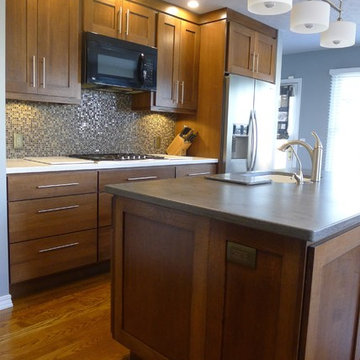Idées déco de cuisines avec un évier intégré et un placard à porte shaker
Trier par :
Budget
Trier par:Populaires du jour
1 - 20 sur 5 834 photos
1 sur 3

Réalisation d'une cuisine parallèle design de taille moyenne avec un évier intégré, un placard à porte shaker, des portes de placard blanches, une crédence blanche, un électroménager en acier inoxydable, aucun îlot, un sol blanc et un plan de travail blanc.

The three-level Mediterranean revival home started as a 1930s summer cottage that expanded downward and upward over time. We used a clean, crisp white wall plaster with bronze hardware throughout the interiors to give the house continuity. A neutral color palette and minimalist furnishings create a sense of calm restraint. Subtle and nuanced textures and variations in tints add visual interest. The stair risers from the living room to the primary suite are hand-painted terra cotta tile in gray and off-white. We used the same tile resource in the kitchen for the island's toe kick.

Exemple d'une cuisine américaine en U de taille moyenne avec un évier intégré, un placard à porte shaker, des portes de placard blanches, un plan de travail en granite, une crédence blanche, une crédence en dalle de pierre, un électroménager en acier inoxydable, sol en stratifié, îlot, un sol marron et un plan de travail gris.

Dining area in coastal home with rattan textures and sideboard with scallop detail
Inspiration pour une grande cuisine ouverte marine en L avec un évier intégré, un placard à porte shaker, des portes de placard bleues, un plan de travail en stratifié, une crédence grise, une crédence en céramique, un électroménager noir, sol en stratifié, îlot et un plan de travail gris.
Inspiration pour une grande cuisine ouverte marine en L avec un évier intégré, un placard à porte shaker, des portes de placard bleues, un plan de travail en stratifié, une crédence grise, une crédence en céramique, un électroménager noir, sol en stratifié, îlot et un plan de travail gris.

With a primary focus on harnessing the stunning view out towards the Hudson river, our client wanted to use tones and stains that would be highlighted through natural light. As a result, the pairing of light tones of white and blue helped create this sense of continuity that we were searching for. As well as the incorporation of two central islands, the choice in materiality helped create a strong sense of contrast.

Idées déco pour une cuisine américaine campagne en L de taille moyenne avec un évier intégré, un placard à porte shaker, des portes de placard grises, un plan de travail en quartz modifié, une crédence blanche, une crédence en quartz modifié, un électroménager en acier inoxydable, parquet clair, îlot, un sol marron et un plan de travail blanc.

Designed by Malia Schultheis and built by Tru Form Tiny. This Tiny Home features Blue stained pine for the ceiling, pine wall boards in white, custom barn door, custom steel work throughout, and modern minimalist window trim. The Cabinetry is Maple with stainless steel countertop and hardware. The backsplash is a glass and stone mix. It only has a 2 burner cook top and no oven. The washer/ drier combo is in the kitchen area. Open shelving was installed to maintain an open feel.

This classic Queenslander home in Red Hill, was a major renovation and therefore an opportunity to meet the family’s needs. With three active children, this family required a space that was as functional as it was beautiful, not forgetting the importance of it feeling inviting.
The resulting home references the classic Queenslander in combination with a refined mix of modern Hampton elements.

Aménagement d'une petite cuisine américaine industrielle avec un évier intégré, un placard à porte shaker, des portes de placard blanches, un plan de travail en inox, une crédence rouge, une crédence en brique, un électroménager de couleur et parquet clair.

Peter Landers
Cette image montre une cuisine américaine design en U de taille moyenne avec un évier intégré, un placard à porte shaker, des portes de placards vertess, plan de travail en marbre, une crédence blanche, une crédence en marbre, un électroménager en acier inoxydable, un sol en carrelage de porcelaine, îlot, un sol gris et un plan de travail blanc.
Cette image montre une cuisine américaine design en U de taille moyenne avec un évier intégré, un placard à porte shaker, des portes de placards vertess, plan de travail en marbre, une crédence blanche, une crédence en marbre, un électroménager en acier inoxydable, un sol en carrelage de porcelaine, îlot, un sol gris et un plan de travail blanc.

A stunning period property in the heart of London, the homeowners of this beautiful town house have created a stunning, boutique hotel vibe throughout, and Burlanes were commissioned to design and create a kitchen with charisma and rustic charm.
Handpainted in Farrow & Ball 'Studio Green', the Burlanes Hoyden cabinetry is handmade to fit the dimensions of the room exactly, complemented perfectly with Silestone worktops in 'Iconic White'.

The kitchen is a mix of existing and new cabinets that were made to match. Marmoleum (a natural sheet linoleum) flooring sets the kitchen apart in the home’s open plan. It is also low maintenance and resilient underfoot. Custom stainless steel countertops match the appliances, are low maintenance and are, uhm, stainless!

Custom built range hood with walnut detail is unique and stylish.
Classic white kitchen designed and built by Jewett Farms + Co. Functional for family life with a design that will stand the test of time. White cabinetry, soapstone perimeter counters and marble island top. Hand scraped walnut floors. Walnut drawer interiors and walnut trim on the range hood. Many interior details, check out the rest of the project photos to see them all.

Inspiration pour une petite cuisine parallèle traditionnelle fermée avec un évier intégré, un placard à porte shaker, des portes de placard blanches, une crédence beige, une crédence en carreau de verre, un électroménager en acier inoxydable, un sol en vinyl et aucun îlot.

Mark Menjivar
Exemple d'une cuisine chic en L avec un évier intégré, un placard à porte shaker, des portes de placard blanches, un plan de travail en inox, une crédence grise, un électroménager en acier inoxydable, un sol en bois brun, îlot et une crédence en marbre.
Exemple d'une cuisine chic en L avec un évier intégré, un placard à porte shaker, des portes de placard blanches, un plan de travail en inox, une crédence grise, un électroménager en acier inoxydable, un sol en bois brun, îlot et une crédence en marbre.

The clients called me in to help with finishing details on their kitchen remodel. They had already decided to do a lot of the work themselves and also decided on a cabinet company. I came into the project early enough to see a better layout to the original kitchen, then i was able to give my clients better options to choose from on the flow and aesthetics of the space. They already had an existing island but no sink, the refrigerator was an awkward walk away from the work space. We panned with everything moving and a much better flow was created, more storage than needed..that's always a good problem to have! Multiple storage drawers under the range, roll out trash, appliance garage for the coffee maker and much more. This was my first time working with non custom cabinets, it turned out wonderful with all the bells and whistles a dream kitchen should have.

This is a natural (clear finish - no stain) walnut Shaker style kitchen we just did for a client
Aménagement d'une petite cuisine ouverte classique en L et bois brun avec un placard à porte shaker, un plan de travail en stratifié, une crédence marron, une crédence en carreau de porcelaine, un électroménager en acier inoxydable, un évier intégré et îlot.
Aménagement d'une petite cuisine ouverte classique en L et bois brun avec un placard à porte shaker, un plan de travail en stratifié, une crédence marron, une crédence en carreau de porcelaine, un électroménager en acier inoxydable, un évier intégré et îlot.

Photographer: Greg Hubbard
Aménagement d'une grande cuisine ouverte classique avec un évier intégré, un placard à porte shaker, des portes de placard beiges, une crédence verte, un électroménager en acier inoxydable, un plan de travail en bois, une crédence en mosaïque, un sol en bois brun et îlot.
Aménagement d'une grande cuisine ouverte classique avec un évier intégré, un placard à porte shaker, des portes de placard beiges, une crédence verte, un électroménager en acier inoxydable, un plan de travail en bois, une crédence en mosaïque, un sol en bois brun et îlot.

This is a two tone shaker style Kitchen with Hartforth Blue base units and Shadow White Tall units. This project required us to take down a wall making the kitchen a bigger open plan family room. This project has great detail from the Silestone worktop, combination of different handles, tongue and groove end panels and custom oak shelves.

Sophisticated and elegant, Heritage Bone offers a classic look that lets the beauty of the solid oak frames shine through the painted finish. Choose deep shades for your walls and flooring to create a striking contrast with your kitchen's subtle bone white colouring.
Idées déco de cuisines avec un évier intégré et un placard à porte shaker
1