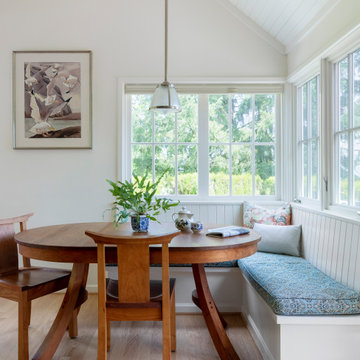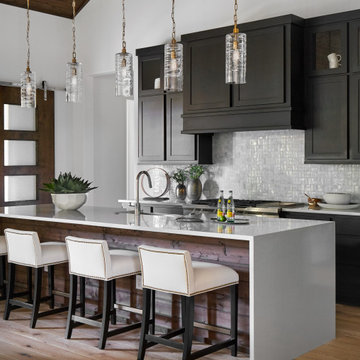Idées déco de cuisines avec un placard à porte shaker et un plafond en bois
Trier par :
Budget
Trier par:Populaires du jour
1 - 20 sur 1 070 photos
1 sur 3

Inspiration pour une cuisine traditionnelle en U et bois brun de taille moyenne avec un évier encastré, un placard à porte shaker, un plan de travail en quartz modifié, une crédence blanche, une crédence en quartz modifié, un électroménager noir, un sol en bois brun, îlot, un sol marron, un plan de travail blanc, un plafond décaissé et un plafond en bois.

This Aspen retreat boasts both grandeur and intimacy. By combining the warmth of cozy textures and warm tones with the natural exterior inspiration of the Colorado Rockies, this home brings new life to the majestic mountains.

Idée de décoration pour une cuisine ouverte minimaliste en L de taille moyenne avec un évier de ferme, un placard à porte shaker, des portes de placard noires, un plan de travail en quartz, une crédence blanche, une crédence en marbre, un électroménager en acier inoxydable, parquet clair, îlot, un sol beige, un plan de travail blanc et un plafond en bois.

Our clients desired an organic and airy look for their kitchen and living room areas. Our team began by painting the entire home a creamy white and installing all new white oak floors throughout. The former dark wood kitchen cabinets were removed to make room for the new light wood and white kitchen. The clients originally requested an "all white" kitchen, but the designer suggested bringing in light wood accents to give the kitchen some additional contrast. The wood ceiling cloud helps to anchor the space and echoes the new wood ceiling beams in the adjacent living area. To further incorporate the wood into the design, the designer framed each cabinetry wall with white oak "frames" that coordinate with the wood flooring. Woven barstools, textural throw pillows and olive trees complete the organic look. The original large fireplace stones were replaced with a linear ripple effect stone tile to add modern texture. Cozy accents and a few additional furniture pieces were added to the clients existing sectional sofa and chairs to round out the casually sophisticated space.

A modern farmhouse dining space/breakfast area in a new construction home in Vienna, VA.
Exemple d'une grande cuisine ouverte nature en U avec un évier de ferme, un placard à porte shaker, des portes de placard blanches, un plan de travail en quartz modifié, une crédence blanche, une crédence en quartz modifié, un électroménager en acier inoxydable, parquet clair, îlot, un sol beige, un plan de travail blanc et un plafond en bois.
Exemple d'une grande cuisine ouverte nature en U avec un évier de ferme, un placard à porte shaker, des portes de placard blanches, un plan de travail en quartz modifié, une crédence blanche, une crédence en quartz modifié, un électroménager en acier inoxydable, parquet clair, îlot, un sol beige, un plan de travail blanc et un plafond en bois.

A custom built banquette creates the perfect place for guests to lounge while the homeowners cook, as well as a sunny breakfast spot.
Idées déco pour une cuisine américaine classique en U et bois brun de taille moyenne avec un évier de ferme, un placard à porte shaker, un plan de travail en quartz, une crédence blanche, une crédence en carrelage métro, un électroménager en acier inoxydable, parquet clair, îlot, un plan de travail blanc et un plafond en bois.
Idées déco pour une cuisine américaine classique en U et bois brun de taille moyenne avec un évier de ferme, un placard à porte shaker, un plan de travail en quartz, une crédence blanche, une crédence en carrelage métro, un électroménager en acier inoxydable, parquet clair, îlot, un plan de travail blanc et un plafond en bois.

Cette image montre une cuisine ouverte encastrable chalet en L avec un évier de ferme, un placard à porte shaker, des portes de placard oranges, une crédence blanche, une crédence en carrelage métro, parquet foncé, aucun îlot, un sol marron, un plan de travail beige, poutres apparentes, un plafond voûté et un plafond en bois.

This home was a joy to work on! Check back for more information and a blog on the project soon.
Photographs by Jordan Katz
Interior Styling by Kristy Oatman

This traditional kitchen balances decorative details with elegance, to create a timeless design that feels luxurious and highly functional.
Cette photo montre une grande cuisine blanche et bois chic en U et bois vieilli fermée avec un évier posé, un placard à porte shaker, un plan de travail en quartz modifié, une crédence beige, une crédence en céramique, un électroménager en acier inoxydable, îlot, un sol blanc, un plan de travail beige et un plafond en bois.
Cette photo montre une grande cuisine blanche et bois chic en U et bois vieilli fermée avec un évier posé, un placard à porte shaker, un plan de travail en quartz modifié, une crédence beige, une crédence en céramique, un électroménager en acier inoxydable, îlot, un sol blanc, un plan de travail beige et un plafond en bois.

Modern, open concept kitchen on a horse farm
Idée de décoration pour une cuisine ouverte champêtre en L avec 2 îlots, un évier encastré, un placard à porte shaker, des portes de placards vertess, un sol en bois brun, un sol marron, un plan de travail gris, poutres apparentes, un plafond voûté et un plafond en bois.
Idée de décoration pour une cuisine ouverte champêtre en L avec 2 îlots, un évier encastré, un placard à porte shaker, des portes de placards vertess, un sol en bois brun, un sol marron, un plan de travail gris, poutres apparentes, un plafond voûté et un plafond en bois.

Craftsman modern kitchen with terrazzo flooring and all custome cabinetry and wood ceilings is stained black walnut. Custom doors in black walnut. Stickley furnishings, with a touch of modern accessories. Custom made wool area rugs for both dining room and greatroom. Walls opened up in back of great room to enjoy the beautiful view.

Cette photo montre une grande cuisine américaine scandinave en L et bois clair avec un placard à porte shaker, un plan de travail en terrazzo, un électroménager en acier inoxydable, un sol en carrelage de porcelaine, îlot, un sol gris, un plan de travail blanc et un plafond en bois.

Idées déco pour une cuisine ouverte moderne en L de taille moyenne avec un évier de ferme, un placard à porte shaker, des portes de placard noires, un plan de travail en quartz, une crédence blanche, une crédence en marbre, un électroménager en acier inoxydable, parquet clair, îlot, un sol beige, un plan de travail blanc et un plafond en bois.

Kitchen with seating area.
Cette photo montre une grande cuisine ouverte nature en bois clair avec un évier de ferme, un plan de travail en granite, une crédence multicolore, une crédence en carreau de porcelaine, un électroménager en acier inoxydable, un sol en bois brun, îlot, un plan de travail blanc, un plafond en bois et un placard à porte shaker.
Cette photo montre une grande cuisine ouverte nature en bois clair avec un évier de ferme, un plan de travail en granite, une crédence multicolore, une crédence en carreau de porcelaine, un électroménager en acier inoxydable, un sol en bois brun, îlot, un plan de travail blanc, un plafond en bois et un placard à porte shaker.

Photo by Matthew Niemann Photography
Cette image montre une cuisine design avec un placard à porte shaker, des portes de placard marrons, une crédence blanche, un électroménager en acier inoxydable, parquet clair, îlot, un plan de travail blanc, un plafond voûté et un plafond en bois.
Cette image montre une cuisine design avec un placard à porte shaker, des portes de placard marrons, une crédence blanche, un électroménager en acier inoxydable, parquet clair, îlot, un plan de travail blanc, un plafond voûté et un plafond en bois.

Exemple d'une cuisine bord de mer en L avec un évier encastré, un placard à porte shaker, des portes de placard blanches, une crédence blanche, îlot, un sol marron, un plan de travail marron et un plafond en bois.

Our clients approached us nearly two years ago seeking professional guidance amid the overwhelming selection process and challenges in visualizing the final outcome of their Kokomo, IN, new build construction. The final result is a warm, sophisticated sanctuary that effortlessly embodies comfort and elegance.
This open-concept kitchen features two islands – one dedicated to meal prep and the other for dining. Abundant storage in stylish cabinets enhances functionality. Thoughtful lighting design illuminates the space, and a breakfast area adjacent to the kitchen completes the seamless blend of style and practicality.
...
Project completed by Wendy Langston's Everything Home interior design firm, which serves Carmel, Zionsville, Fishers, Westfield, Noblesville, and Indianapolis.
For more about Everything Home, see here: https://everythinghomedesigns.com/
To learn more about this project, see here: https://everythinghomedesigns.com/portfolio/kokomo-luxury-home-interior-design/

Idées déco pour une cuisine américaine classique en U de taille moyenne avec un évier 2 bacs, un placard à porte shaker, des portes de placard blanches, un plan de travail en granite, une crédence en mosaïque, un électroménager blanc, îlot, un sol marron, un plan de travail blanc et un plafond en bois.

Inspiration pour une cuisine ouverte linéaire rustique en bois clair de taille moyenne avec un évier 1 bac, un placard à porte shaker, un plan de travail en quartz, une crédence noire, une crédence en céramique, un électroménager en acier inoxydable, parquet clair, îlot, un sol beige, un plan de travail blanc et un plafond en bois.

This 2,500 square-foot home, combines the an industrial-meets-contemporary gives its owners the perfect place to enjoy their rustic 30- acre property. Its multi-level rectangular shape is covered with corrugated red, black, and gray metal, which is low-maintenance and adds to the industrial feel.
Encased in the metal exterior, are three bedrooms, two bathrooms, a state-of-the-art kitchen, and an aging-in-place suite that is made for the in-laws. This home also boasts two garage doors that open up to a sunroom that brings our clients close nature in the comfort of their own home.
The flooring is polished concrete and the fireplaces are metal. Still, a warm aesthetic abounds with mixed textures of hand-scraped woodwork and quartz and spectacular granite counters. Clean, straight lines, rows of windows, soaring ceilings, and sleek design elements form a one-of-a-kind, 2,500 square-foot home
Idées déco de cuisines avec un placard à porte shaker et un plafond en bois
1