Idées déco de cuisines avec un placard à porte shaker et une crédence en carrelage de pierre
Trier par :
Budget
Trier par:Populaires du jour
1 - 20 sur 22 868 photos
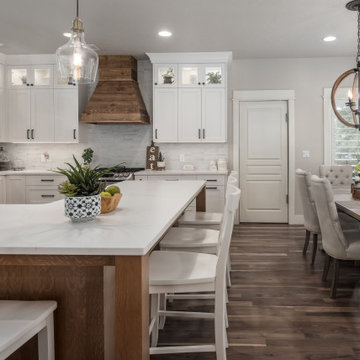
Kitchen and master vanity remodel.
Réalisation d'une cuisine américaine champêtre en L de taille moyenne avec un évier posé, un placard à porte shaker, des portes de placard blanches, un plan de travail en quartz modifié, une crédence blanche, une crédence en carrelage de pierre, un électroménager en acier inoxydable, un sol en bois brun, îlot et un plan de travail blanc.
Réalisation d'une cuisine américaine champêtre en L de taille moyenne avec un évier posé, un placard à porte shaker, des portes de placard blanches, un plan de travail en quartz modifié, une crédence blanche, une crédence en carrelage de pierre, un électroménager en acier inoxydable, un sol en bois brun, îlot et un plan de travail blanc.

Idées déco pour une cuisine ouverte parallèle classique avec un évier 2 bacs, un placard à porte shaker, des portes de placard blanches, un plan de travail en quartz modifié, une crédence beige, une crédence en carrelage de pierre, un électroménager en acier inoxydable, un sol en bois brun, 2 îlots et un sol marron.

Idée de décoration pour une grande cuisine tradition en L fermée avec des portes de placard blanches, un plan de travail en quartz modifié, une crédence grise, un électroménager en acier inoxydable, parquet foncé, îlot, un évier encastré, un placard à porte shaker, une crédence en carrelage de pierre et un sol marron.

Exemple d'une grande cuisine américaine chic en L avec un évier encastré, un placard à porte shaker, un électroménager en acier inoxydable, parquet foncé, îlot, un plan de travail en surface solide, une crédence beige, une crédence en carrelage de pierre et un sol marron.

Réalisation d'une grande cuisine américaine encastrable tradition en L avec un évier de ferme, un placard à porte shaker, des portes de placard blanches, plan de travail en marbre, une crédence grise, un sol en bois brun, îlot et une crédence en carrelage de pierre.

Cette photo montre une grande cuisine ouverte en U avec un évier de ferme, un placard à porte shaker, des portes de placard grises, un plan de travail en quartz modifié, une crédence blanche, une crédence en carrelage de pierre, un électroménager noir, parquet clair, îlot et un plan de travail blanc.
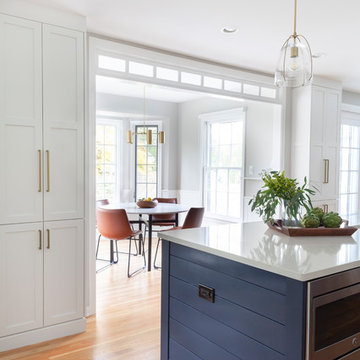
Free ebook, Creating the Ideal Kitchen. DOWNLOAD NOW
The new galley style configuration features a simple work triangle of a Kitchenaid refrigerator, Wolf range and Elkay sink. With plenty of the seating nearby, we opted to utilize the back of the island for storage. In addition, the two tall cabinets flanking the opening of the breakfast room feature additional pantry storage. An appliance garage to the left of the range features roll out shelves.
The tall cabinets and wall cabinets feature simple white shaker doors while the base cabinets and island are Benjamin Moore “Hale Navy”. Hanstone Campina quartz countertops, walnut accents and gold hardware and lighting make for a stylish and up-to-date feeling space.
The backsplash is a 5" Natural Stone hex. Faucet is a Litze by Brizo in Brilliant Luxe Gold. Hardware is It Pull from Atlas in Vintage Brass and Lighting was purchased by the owner from Schoolhouse Electric.
Designed by: Susan Klimala, CKBD
Photography by: LOMA Studios
For more information on kitchen and bath design ideas go to: www.kitchenstudio-ge.com

Aménagement d'une cuisine ouverte contemporaine en U avec un évier de ferme, un placard à porte shaker, des portes de placard blanches, plan de travail en marbre, une crédence blanche, une crédence en carrelage de pierre, un sol en bois brun et îlot.

Kitchen renovation on Boston's North Shore.
Photo: Corey Nickerson
Inspiration pour une grande cuisine américaine traditionnelle en U avec un évier encastré, des portes de placard blanches, un plan de travail en bois, une crédence grise, une crédence en carrelage de pierre, un électroménager en acier inoxydable, un sol en ardoise, îlot, un placard à porte shaker et un sol gris.
Inspiration pour une grande cuisine américaine traditionnelle en U avec un évier encastré, des portes de placard blanches, un plan de travail en bois, une crédence grise, une crédence en carrelage de pierre, un électroménager en acier inoxydable, un sol en ardoise, îlot, un placard à porte shaker et un sol gris.

This home was a sweet 30's bungalow in the West Hollywood area. We flipped the kitchen and the dining room to allow access to the ample backyard.
The design of the space was inspired by Manhattan's pre war apartments, refined and elegant.

www.jeremykohm.com
Exemple d'une grande cuisine américaine chic en L avec un électroménager en acier inoxydable, un évier encastré, un placard à porte shaker, des portes de placard blanches, plan de travail en marbre, une crédence grise, une crédence en carrelage de pierre, parquet foncé et îlot.
Exemple d'une grande cuisine américaine chic en L avec un électroménager en acier inoxydable, un évier encastré, un placard à porte shaker, des portes de placard blanches, plan de travail en marbre, une crédence grise, une crédence en carrelage de pierre, parquet foncé et îlot.
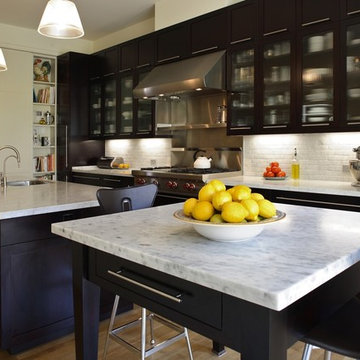
Several smaller rooms were combined to make this chef's kitchen the center of the home. The Mahogany cabinets and white end wall work together to give the room a more elegant sense of proportion. The Carrara backplash and countertops are timeless, uniting a contemporary room and the original Queen Ann context.
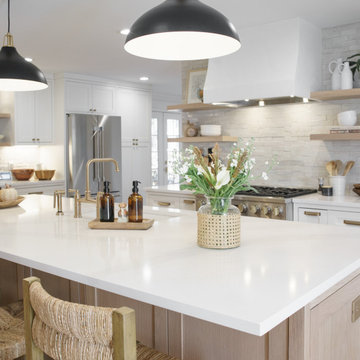
Inspiration pour une grande cuisine américaine minimaliste en L et bois clair avec un évier encastré, un placard à porte shaker, un plan de travail en quartz modifié, une crédence multicolore, une crédence en carrelage de pierre, un électroménager en acier inoxydable, parquet clair, îlot, un sol beige et un plan de travail blanc.

This custom cottage designed and built by Aaron Bollman is nestled in the Saugerties, NY. Situated in virgin forest at the foot of the Catskill mountains overlooking a babling brook, this hand crafted home both charms and relaxes the senses.

This kitchen was updated to reflect a light and airy mixed wood and paint, family eat-in style island. Inset cabinets paired with quart countertops and herringbone natural stone backsplash.
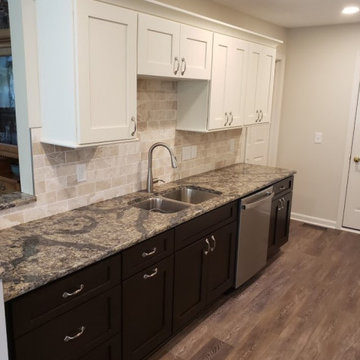
Idée de décoration pour une petite cuisine américaine parallèle tradition avec un évier encastré, un placard à porte shaker, des portes de placard blanches, un plan de travail en quartz modifié, une crédence beige, une crédence en carrelage de pierre, un électroménager en acier inoxydable, sol en stratifié, un sol marron et un plan de travail beige.
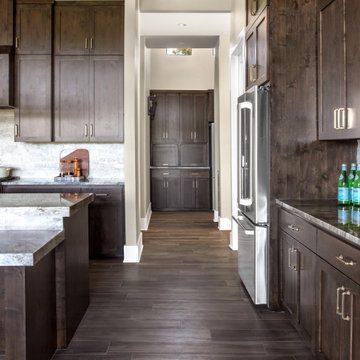
Réalisation d'une grande cuisine parallèle tradition en bois foncé avec un évier encastré, un placard à porte shaker, un plan de travail en granite, une crédence grise, une crédence en carrelage de pierre, un électroménager en acier inoxydable, un sol en carrelage de porcelaine, îlot, un sol marron et un plan de travail gris.

Aménagement d'une grande cuisine ouverte parallèle montagne en bois brun avec un évier encastré, un placard à porte shaker, un plan de travail en béton, une crédence grise, une crédence en carrelage de pierre, un électroménager en acier inoxydable, un sol en bois brun, îlot, un sol multicolore et un plan de travail gris.

The large island has loads of drawers and cabinets for additional storage space...not to mention the perfect spot for sampling whatever the cook is dishing up. A custom coffered ceiling helps to define the spaces in this large open great room area.
This custom home was designed and built by Meadowlark Design+Build in Ann Arbor, Michigan. Photography by Joshua Caldwell.

Idée de décoration pour une cuisine tradition en L avec un évier encastré, un placard à porte shaker, des portes de placard blanches, une crédence blanche, une crédence en carrelage de pierre, un électroménager en acier inoxydable, un sol en bois brun, îlot, un sol marron, un plan de travail blanc et un plafond décaissé.
Idées déco de cuisines avec un placard à porte shaker et une crédence en carrelage de pierre
1