Idées déco de cuisines avec un placard à porte shaker
Trier par :
Budget
Trier par:Populaires du jour
1 - 20 sur 325 photos
1 sur 4

William Rossoto
Aménagement d'une cuisine américaine parallèle moderne de taille moyenne avec un évier encastré, un placard à porte shaker, des portes de placard blanches, un plan de travail en quartz, une crédence grise, une crédence en carrelage métro, un électroménager en acier inoxydable, parquet clair, îlot, un sol marron et un plan de travail blanc.
Aménagement d'une cuisine américaine parallèle moderne de taille moyenne avec un évier encastré, un placard à porte shaker, des portes de placard blanches, un plan de travail en quartz, une crédence grise, une crédence en carrelage métro, un électroménager en acier inoxydable, parquet clair, îlot, un sol marron et un plan de travail blanc.
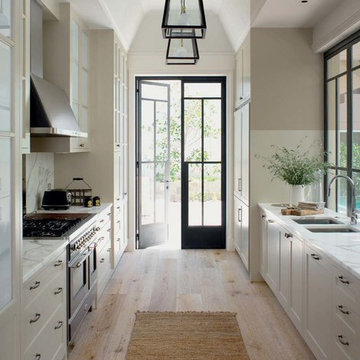
Idée de décoration pour une cuisine parallèle tradition avec un évier 2 bacs, un placard à porte shaker, des portes de placard blanches, plan de travail en marbre, une crédence blanche, parquet clair et aucun îlot.

An airy and light feeling inhabits this kitchen from the white walls to the white cabinets to the bamboo countertop and to the contemporary glass pendant lighting. Glass subway tile serves as the backsplash with an accent of organic leaf shaped glass tile over the cooktop. The island is a two part system that has one stationary piece closes to the window shown here and a movable piece running parallel to the dining room on the left. The movable piece may be moved around for different uses or a breakfast table can take its place instead. LED lighting is placed under the cabinets at the toe kick for a night light effect. White leather counter stools are housed under the island for convenient seating.
Michael Hunter Photography
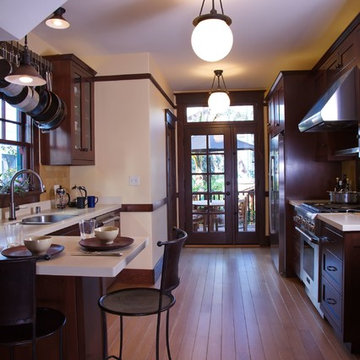
View toward new French door- Laundry hidden in cabinets at the end on the right side. Photo by Sunny Grewal
Exemple d'une cuisine parallèle craftsman en bois foncé fermée et de taille moyenne avec un électroménager en acier inoxydable, un évier 2 bacs, un placard à porte shaker, un plan de travail en quartz modifié, une crédence beige, une crédence en travertin, un sol en bois brun et un sol marron.
Exemple d'une cuisine parallèle craftsman en bois foncé fermée et de taille moyenne avec un électroménager en acier inoxydable, un évier 2 bacs, un placard à porte shaker, un plan de travail en quartz modifié, une crédence beige, une crédence en travertin, un sol en bois brun et un sol marron.
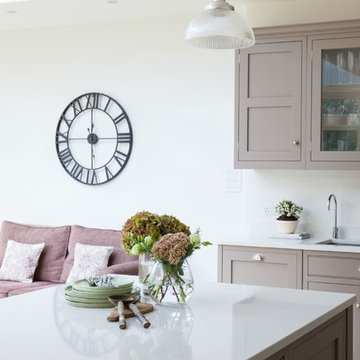
Anita Fraser
Inspiration pour une grande cuisine ouverte traditionnelle avec un placard à porte shaker et îlot.
Inspiration pour une grande cuisine ouverte traditionnelle avec un placard à porte shaker et îlot.
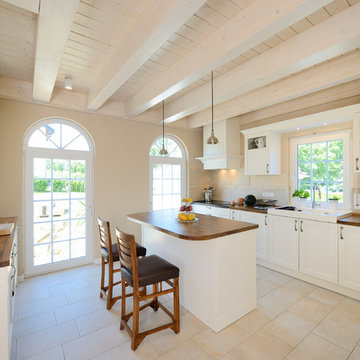
Idées déco pour une grande cuisine parallèle et encastrable méditerranéenne fermée avec un évier posé, un placard à porte shaker, des portes de placard blanches, un plan de travail en bois, une crédence beige, une crédence en céramique, îlot et un sol en carrelage de céramique.
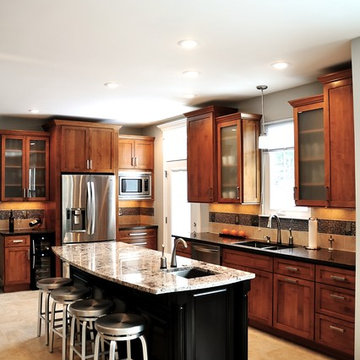
Idée de décoration pour une cuisine tradition en L et bois brun avec un placard à porte shaker et un électroménager en acier inoxydable.
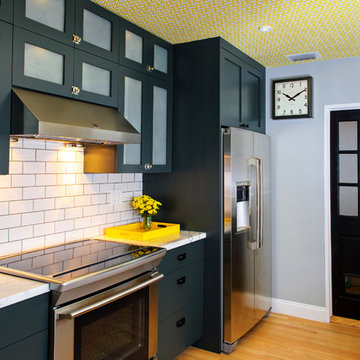
Idée de décoration pour une cuisine américaine parallèle minimaliste de taille moyenne avec un électroménager en acier inoxydable, plan de travail en marbre, un placard à porte shaker, des portes de placard grises, une crédence blanche, une crédence en carrelage métro, parquet clair et une péninsule.
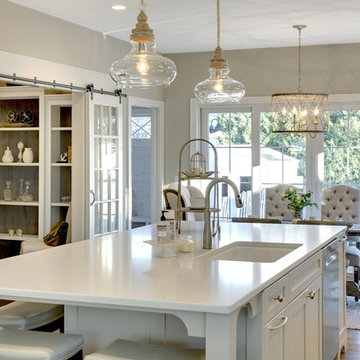
The office can be closed off to the kitchen by closing the french doors using the sliding barn door hardware that was installed and looks great in this space.
Learn more about our showroom and kitchen and bath design: http://www.mingleteam.com
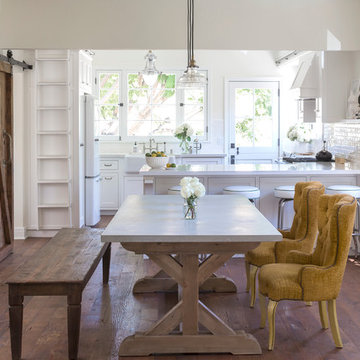
Interior Designer - Laura Schwartz-Muller
General Contractor - Cliff Muller
Photographer - Brian Thomas Jones
Copyright 2014
Réalisation d'une cuisine américaine champêtre en U de taille moyenne avec un évier de ferme, un placard à porte shaker, des portes de placard blanches, un plan de travail en surface solide, une crédence blanche, une crédence en carrelage métro, un électroménager en acier inoxydable, un sol en bois brun et une péninsule.
Réalisation d'une cuisine américaine champêtre en U de taille moyenne avec un évier de ferme, un placard à porte shaker, des portes de placard blanches, un plan de travail en surface solide, une crédence blanche, une crédence en carrelage métro, un électroménager en acier inoxydable, un sol en bois brun et une péninsule.
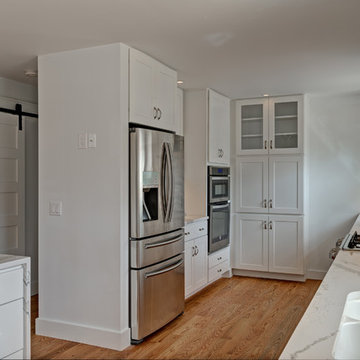
Réalisation d'une grande cuisine américaine parallèle design avec un évier encastré, un placard à porte shaker, des portes de placard blanches, plan de travail en marbre, un électroménager en acier inoxydable, un sol en bois brun, îlot, une crédence blanche, une crédence en carrelage métro et un sol marron.
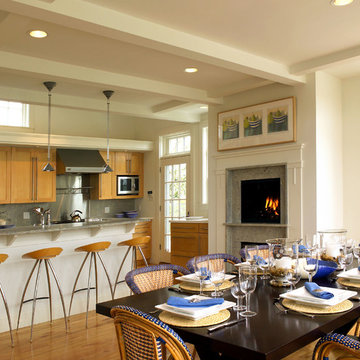
Photo by Marcus Gleysteen
Idées déco pour une cuisine américaine bord de mer en bois brun avec un placard à porte shaker.
Idées déco pour une cuisine américaine bord de mer en bois brun avec un placard à porte shaker.

Greg Martz, Photographer.
Tom Minden, Project Mgr. for Finn Builders.
Jack Finn, General Contractor.
Dorothy Ledden, Interior Designer.
Jonathan Perlstein, Architect, Oasis Architecture.
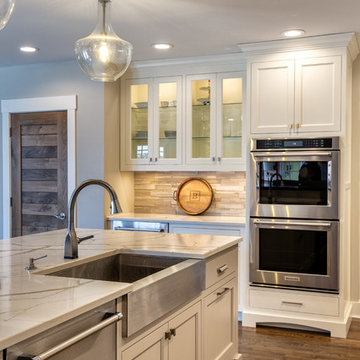
This stunning kitchen features custom cabinetry designed by Michaelson Homes and crafted by Riverside Custom Cabinetry. The custom island with Kichler Everly Collection pendants features a quartz countertop for prepping and a wood bar height countertop for gathering. The serving area with the KitchenAid Compact Refrigerator provides easy access to beverages. The custom wood hood with stainless accents complements the Kohler "Vault" stainless apron front sink and the brushed metal cabinetry hardware. The unique backsplash tile is Valentino White Interlocking Panel Marble Mosaic from Floor and Decor.
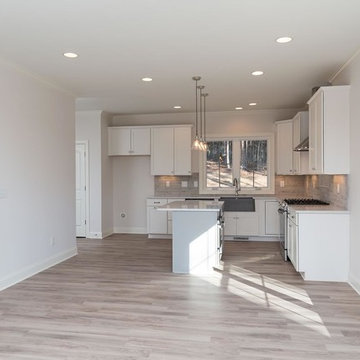
Dwight Myers Real Estate Photography
Réalisation d'une cuisine américaine tradition en L de taille moyenne avec un évier de ferme, un placard à porte shaker, des portes de placard jaunes, un plan de travail en quartz, une crédence grise, une crédence en céramique, un électroménager en acier inoxydable, îlot, parquet clair, un sol beige et un plan de travail blanc.
Réalisation d'une cuisine américaine tradition en L de taille moyenne avec un évier de ferme, un placard à porte shaker, des portes de placard jaunes, un plan de travail en quartz, une crédence grise, une crédence en céramique, un électroménager en acier inoxydable, îlot, parquet clair, un sol beige et un plan de travail blanc.

What transforms an ordinary box into something unique and special? Details! Here is a list of the few highlighted details that might have otherwise been overlooked yet were incorporated for a beautiful layered effect. 1. Exposed door hinges 2. Two different door profiles, shaker and slab 3. Textured glass versus clear glass 4. Framed cabinetry 5. Two different countertop profile edges, straight edge and Bryn edge 6. Quartz slab for backsplash with cut out that mimics the molding detail of the hood. 7. Different paint finishes, high gloss black on hood and satin on remaining cabinetry…the list continues.
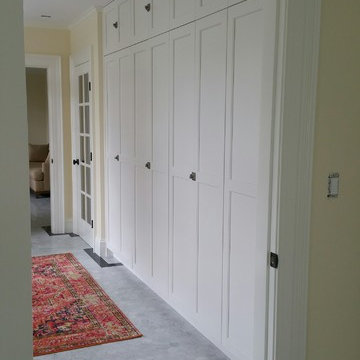
Exemple d'une arrière-cuisine linéaire et encastrable chic de taille moyenne avec un évier encastré, un placard à porte shaker, des portes de placard blanches, plan de travail en marbre, une crédence blanche, une crédence en carrelage métro, un sol en marbre, îlot et un sol gris.

The modest kitchen was left in its original location and configuration, but outfitted with beautiful mahogany cabinets that are period appropriate for the circumstances of the home's construction. The combination of overlay drawers and inset doors was common for the period, and also inspired by original Evans' working drawings which had been found in Vienna at a furniture manufacturer that had been selected to provide furnishings for the Rose Eisendrath House in nearby Tempe, Arizona, around 1930.
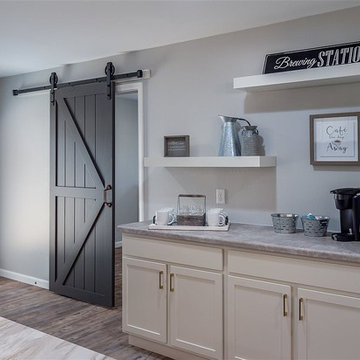
Idée de décoration pour une grande cuisine américaine champêtre en U avec un évier de ferme, un placard à porte shaker, un plan de travail en stratifié, une crédence grise, une crédence en carrelage métro, un électroménager en acier inoxydable, parquet clair, îlot, un sol marron, un plan de travail multicolore et des portes de placard blanches.

The best of the past and present meet in this distinguished design. Custom craftsmanship and distinctive detailing give this lakefront residence its vintage flavor while an open and light-filled floor plan clearly mark it as contemporary. With its interesting shingled roof lines, abundant windows with decorative brackets and welcoming porch, the exterior takes in surrounding views while the interior meets and exceeds contemporary expectations of ease and comfort. The main level features almost 3,000 square feet of open living, from the charming entry with multiple window seats and built-in benches to the central 15 by 22-foot kitchen, 22 by 18-foot living room with fireplace and adjacent dining and a relaxing, almost 300-square-foot screened-in porch. Nearby is a private sitting room and a 14 by 15-foot master bedroom with built-ins and a spa-style double-sink bath with a beautiful barrel-vaulted ceiling. The main level also includes a work room and first floor laundry, while the 2,165-square-foot second level includes three bedroom suites, a loft and a separate 966-square-foot guest quarters with private living area, kitchen and bedroom. Rounding out the offerings is the 1,960-square-foot lower level, where you can rest and recuperate in the sauna after a workout in your nearby exercise room. Also featured is a 21 by 18-family room, a 14 by 17-square-foot home theater, and an 11 by 12-foot guest bedroom suite.
Photography: Ashley Avila Photography & Fulview Builder: J. Peterson Homes Interior Design: Vision Interiors by Visbeen
Idées déco de cuisines avec un placard à porte shaker
1