Idées déco de cuisines avec un placard à porte shaker
Trier par :
Budget
Trier par:Populaires du jour
1 - 20 sur 1 025 photos
1 sur 4

Cette image montre une grande cuisine américaine minimaliste en U avec un évier de ferme, un placard à porte shaker, des portes de placards vertess, un plan de travail en quartz modifié, une crédence blanche, une crédence en carreau de ciment, un électroménager en acier inoxydable, parquet clair, une péninsule, un sol orange et un plan de travail blanc.
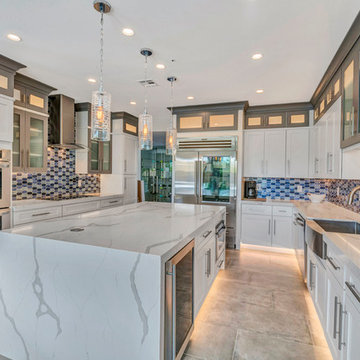
Réalisation d'une grande cuisine américaine marine en U avec un évier de ferme, un placard à porte shaker, des portes de placard blanches, un plan de travail en quartz modifié, une crédence bleue, une crédence en carreau de verre, un électroménager en acier inoxydable, un sol en carrelage de porcelaine, îlot, un sol gris et un plan de travail blanc.

Kitchen remodel in Lone Tree, CO. Dark Cherry floors and cabinets give this kitchen a rich and warm look with a very large communal island. The T-shape of the large island allows for optimal seating for the family to interact in the heart of the home.

Exemple d'une grande cuisine américaine nature en U avec un évier de ferme, un placard à porte shaker, des portes de placard blanches, un plan de travail en quartz, une crédence multicolore, une crédence en carreau de ciment, un électroménager en acier inoxydable, parquet foncé, îlot et un sol marron.

An elegant in-frame with refined detail in Ballsbridge, Dublin, Ireland.
Features include an overmantle, wine cooler and solid timber posts on the island. The kitchen design comes with range, coffee machine and food larder. The detail is completed with silestone lagoon work-tops with an ogee edge detail
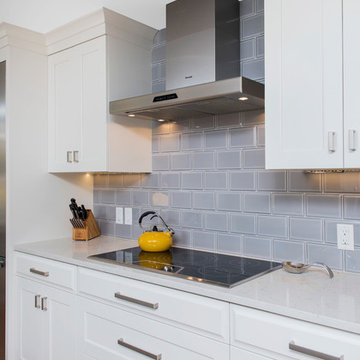
Zachary Cornwell
Cette photo montre une grande cuisine chic en U fermée avec un évier de ferme, un placard à porte shaker, des portes de placard blanches, un plan de travail en quartz modifié, une crédence grise, une crédence en céramique, un électroménager en acier inoxydable, parquet clair et îlot.
Cette photo montre une grande cuisine chic en U fermée avec un évier de ferme, un placard à porte shaker, des portes de placard blanches, un plan de travail en quartz modifié, une crédence grise, une crédence en céramique, un électroménager en acier inoxydable, parquet clair et îlot.
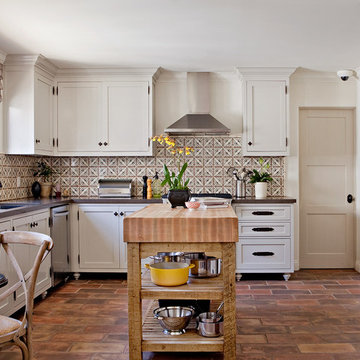
Aménagement d'une cuisine classique en L avec un plan de travail en quartz modifié, îlot, un évier encastré, un placard à porte shaker, des portes de placard beiges, une crédence multicolore, un électroménager en acier inoxydable, tomettes au sol et fenêtre au-dessus de l'évier.

Chris Snook
Cette image montre une grande cuisine américaine linéaire traditionnelle avec un évier 2 bacs, un placard à porte shaker, des portes de placard bleues, un plan de travail en bois, une crédence multicolore, îlot, une crédence en céramique, un électroménager en acier inoxydable et un sol en carrelage de céramique.
Cette image montre une grande cuisine américaine linéaire traditionnelle avec un évier 2 bacs, un placard à porte shaker, des portes de placard bleues, un plan de travail en bois, une crédence multicolore, îlot, une crédence en céramique, un électroménager en acier inoxydable et un sol en carrelage de céramique.
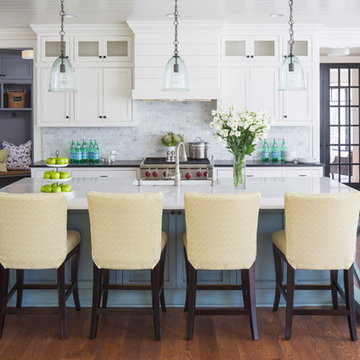
Martha O'Hara Interiors, Interior Design & Photo Styling | Stellar Homes | Troy Thies, Photography
Please Note: All “related,” “similar,” and “sponsored” products tagged or listed by Houzz are not actual products pictured. They have not been approved by Martha O’Hara Interiors nor any of the professionals credited. For information about our work, please contact design@oharainteriors.com.
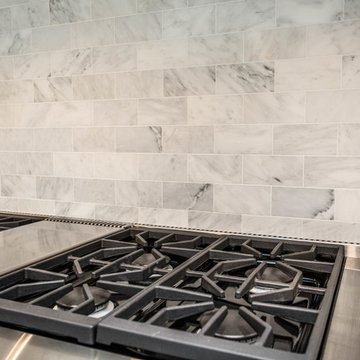
Heiser Media
Réalisation d'une très grande cuisine ouverte champêtre en L avec un placard à porte shaker, des portes de placard blanches, plan de travail en marbre, une crédence blanche, une crédence en carrelage de pierre, un électroménager en acier inoxydable et îlot.
Réalisation d'une très grande cuisine ouverte champêtre en L avec un placard à porte shaker, des portes de placard blanches, plan de travail en marbre, une crédence blanche, une crédence en carrelage de pierre, un électroménager en acier inoxydable et îlot.
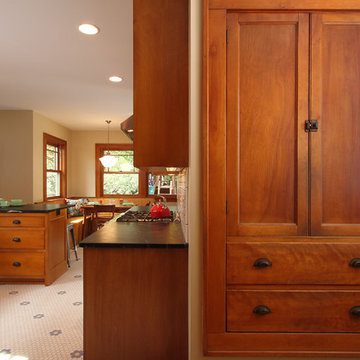
Existing cabinets incorporated into new kitchen design
Idées déco pour une cuisine craftsman avec un placard à porte shaker.
Idées déco pour une cuisine craftsman avec un placard à porte shaker.

Designer, Joel Snayd. Beach house on Tybee Island in Savannah, GA. This two-story beach house was designed from the ground up by Rethink Design Studio -- architecture + interior design. The first floor living space is wide open allowing for large family gatherings. Old recycled beams were brought into the space to create interest and create natural divisions between the living, dining and kitchen. The crisp white butt joint paneling was offset using the cool gray slate tile below foot. The stairs and cabinets were painted a soft gray, roughly two shades lighter than the floor, and then topped off with a Carerra honed marble. Apple red stools, quirky art, and fun colored bowls add a bit of whimsy and fun.
Wall Color: SW extra white 7006
Stair Run Color: BM Sterling 1591
Floor: 6x12 Squall Slate (local tile supplier)
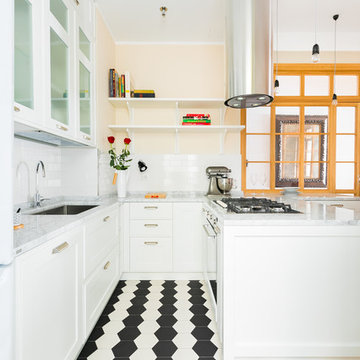
Cette image montre une cuisine traditionnelle en U avec un placard à porte shaker, des portes de placard blanches, un évier encastré, une crédence blanche, une crédence en carrelage métro, une péninsule, un sol noir et un plan de travail gris.
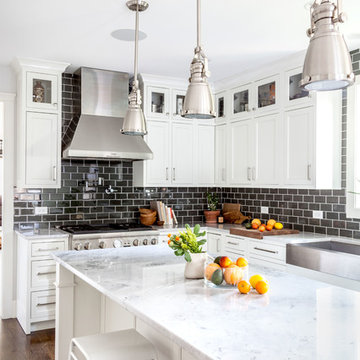
John Firak / LOMA Studios, lomastudios.com
Idées déco pour une cuisine éclectique avec un évier encastré, un placard à porte shaker, des portes de placard blanches, un plan de travail en granite, une crédence noire, une crédence en céramique, un électroménager en acier inoxydable, parquet foncé, îlot, un sol marron et un plan de travail blanc.
Idées déco pour une cuisine éclectique avec un évier encastré, un placard à porte shaker, des portes de placard blanches, un plan de travail en granite, une crédence noire, une crédence en céramique, un électroménager en acier inoxydable, parquet foncé, îlot, un sol marron et un plan de travail blanc.

Cette image montre une cuisine design en L et bois clair avec un placard à porte shaker, un électroménager en acier inoxydable, un plan de travail en granite et une crédence en ardoise.
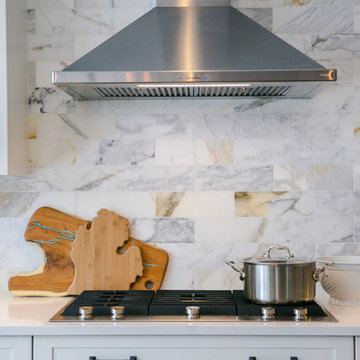
Our clients had just recently closed on their new house in Stapleton and were excited to transform it into their perfect forever home. They wanted to remodel the entire first floor to create a more open floor plan and develop a smoother flow through the house that better fit the needs of their family. The original layout consisted of several small rooms that just weren’t very functional, so we decided to remove the walls that were breaking up the space and restructure the first floor to create a wonderfully open feel.
After removing the existing walls, we rearranged their spaces to give them an office at the front of the house, a large living room, and a large dining room that connects seamlessly with the kitchen. We also wanted to center the foyer in the home and allow more light to travel through the first floor, so we replaced their existing doors with beautiful custom sliding doors to the back yard and a gorgeous walnut door with side lights to greet guests at the front of their home.
Living Room
Our clients wanted a living room that could accommodate an inviting sectional, a baby grand piano, and plenty of space for family game nights. So, we transformed what had been a small office and sitting room into a large open living room with custom wood columns. We wanted to avoid making the home feel too vast and monumental, so we designed custom beams and columns to define spaces and to make the house feel like a home. Aesthetically we wanted their home to be soft and inviting, so we utilized a neutral color palette with occasional accents of muted blues and greens.
Dining Room
Our clients were also looking for a large dining room that was open to the rest of the home and perfect for big family gatherings. So, we removed what had been a small family room and eat-in dining area to create a spacious dining room with a fireplace and bar. We added custom cabinetry to the bar area with open shelving for displaying and designed a custom surround for their fireplace that ties in with the wood work we designed for their living room. We brought in the tones and materiality from the kitchen to unite the spaces and added a mixed metal light fixture to bring the space together
Kitchen
We wanted the kitchen to be a real show stopper and carry through the calm muted tones we were utilizing throughout their home. We reoriented the kitchen to allow for a big beautiful custom island and to give us the opportunity for a focal wall with cooktop and range hood. Their custom island was perfectly complimented with a dramatic quartz counter top and oversized pendants making it the real center of their home. Since they enter the kitchen first when coming from their detached garage, we included a small mud-room area right by the back door to catch everyone’s coats and shoes as they come in. We also created a new walk-in pantry with plenty of open storage and a fun chalkboard door for writing notes, recipes, and grocery lists.
Office
We transformed the original dining room into a handsome office at the front of the house. We designed custom walnut built-ins to house all of their books, and added glass french doors to give them a bit of privacy without making the space too closed off. We painted the room a deep muted blue to create a glimpse of rich color through the french doors
Powder Room
The powder room is a wonderful play on textures. We used a neutral palette with contrasting tones to create dramatic moments in this little space with accents of brushed gold.
Master Bathroom
The existing master bathroom had an awkward layout and outdated finishes, so we redesigned the space to create a clean layout with a dream worthy shower. We continued to use neutral tones that tie in with the rest of the home, but had fun playing with tile textures and patterns to create an eye-catching vanity. The wood-look tile planks along the floor provide a soft backdrop for their new free-standing bathtub and contrast beautifully with the deep ash finish on the cabinetry.
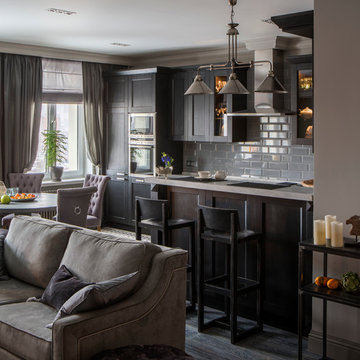
Cette image montre une cuisine ouverte parallèle traditionnelle avec un placard à porte shaker, des portes de placard noires, une crédence grise, une crédence en carrelage métro, un électroménager en acier inoxydable et une péninsule.
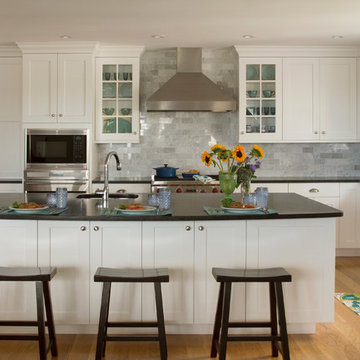
Boston area kitchen showroom Heartwood Kitchens, winner of North Shore Magazine's Readers Choice award designed this Maine kitchen. This transitional custom kitchen is designed for many cooks and guests. It includes a large island, 2 sinks, high end appliances including Wolf ovens, Wolf range, a Sub-Zero refrigerator and Sub-Zero freezer covered in appliance panels made beautifully by Mouser Custom Cabinetry to match cabinet door fronts. Carrara subway tiles and black leathered granite are a great combination for this simple shaker style kitchen. Visit Heartwood to see high end custom kitchen cabinetry in the Boston area. Photo credit: Eric Roth Photography.
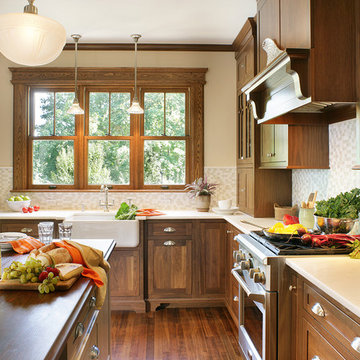
Design by: Kitchens by Rose (Ramsey, New jersey)
Photos by: Peter Rymwid
Réalisation d'une cuisine craftsman en bois foncé avec un plan de travail en bois, un évier de ferme, une crédence beige, un placard à porte shaker et un électroménager en acier inoxydable.
Réalisation d'une cuisine craftsman en bois foncé avec un plan de travail en bois, un évier de ferme, une crédence beige, un placard à porte shaker et un électroménager en acier inoxydable.
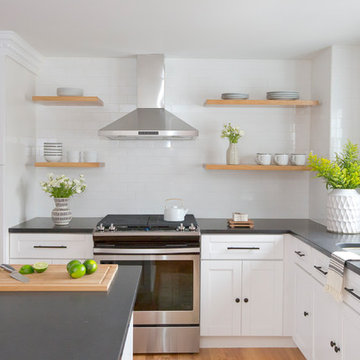
Cette image montre une petite cuisine américaine minimaliste avec un évier encastré, un placard à porte shaker, des portes de placard blanches, un plan de travail en granite, une crédence blanche, une crédence en carrelage métro, un électroménager en acier inoxydable, parquet clair, îlot et un sol marron.
Idées déco de cuisines avec un placard à porte shaker
1