Idées déco de cuisines avec un placard à porte vitrée et parquet foncé
Trier par :
Budget
Trier par:Populaires du jour
1 - 20 sur 2 679 photos
1 sur 3

This four-story townhome in the heart of old town Alexandria, was recently purchased by a family of four.
The outdated galley kitchen with confined spaces, lack of powder room on main level, dropped down ceiling, partition walls, small bathrooms, and the main level laundry were a few of the deficiencies this family wanted to resolve before moving in.
Starting with the top floor, we converted a small bedroom into a master suite, which has an outdoor deck with beautiful view of old town. We reconfigured the space to create a walk-in closet and another separate closet.
We took some space from the old closet and enlarged the master bath to include a bathtub and a walk-in shower. Double floating vanities and hidden toilet space were also added.
The addition of lighting and glass transoms allows light into staircase leading to the lower level.
On the third level is the perfect space for a girl’s bedroom. A new bathroom with walk-in shower and added space from hallway makes it possible to share this bathroom.
A stackable laundry space was added to the hallway, a few steps away from a new study with built in bookcase, French doors, and matching hardwood floors.
The main level was totally revamped. The walls were taken down, floors got built up to add extra insulation, new wide plank hardwood installed throughout, ceiling raised, and a new HVAC was added for three levels.
The storage closet under the steps was converted to a main level powder room, by relocating the electrical panel.
The new kitchen includes a large island with new plumbing for sink, dishwasher, and lots of storage placed in the center of this open kitchen. The south wall is complete with floor to ceiling cabinetry including a home for a new cooktop and stainless-steel range hood, covered with glass tile backsplash.
The dining room wall was taken down to combine the adjacent area with kitchen. The kitchen includes butler style cabinetry, wine fridge and glass cabinets for display. The old living room fireplace was torn down and revamped with a gas fireplace wrapped in stone.
Built-ins added on both ends of the living room gives floor to ceiling space provides ample display space for art. Plenty of lighting fixtures such as led lights, sconces and ceiling fans make this an immaculate remodel.
We added brick veneer on east wall to replicate the historic old character of old town homes.
The open floor plan with seamless wood floor and central kitchen has added warmth and with a desirable entertaining space.
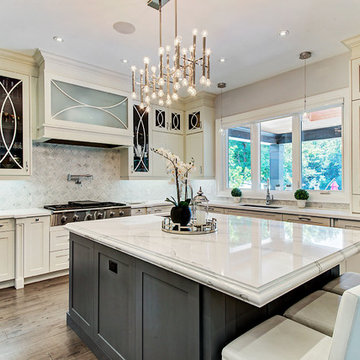
Inspiration pour une cuisine traditionnelle en L avec un évier encastré, un placard à porte vitrée, des portes de placard beiges, une crédence grise, un électroménager en acier inoxydable, parquet foncé, îlot, un sol marron, un plan de travail blanc et fenêtre au-dessus de l'évier.
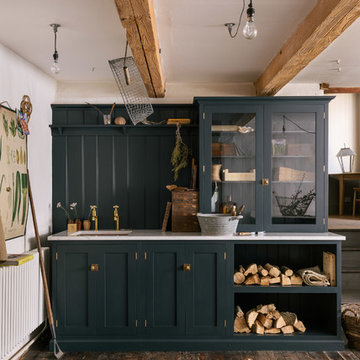
Idées déco pour une cuisine campagne de taille moyenne avec un évier encastré, un placard à porte vitrée, des portes de placard bleues, une crédence bleue, parquet foncé et un sol marron.
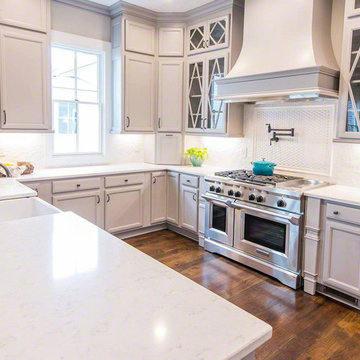
Cette photo montre une petite cuisine ouverte chic en U avec un évier de ferme, un placard à porte vitrée, des portes de placard grises, un plan de travail en quartz, une crédence en carrelage métro, un électroménager en acier inoxydable, parquet foncé et une péninsule.
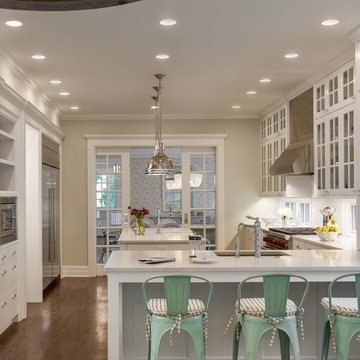
New Kitchen looking into existing dining room. New pocketing French doors.
photo:Jon Miller:Hedrich Blessing
Exemple d'une cuisine nature en L avec un évier encastré, un placard à porte vitrée, des portes de placard blanches, un électroménager en acier inoxydable, parquet foncé et îlot.
Exemple d'une cuisine nature en L avec un évier encastré, un placard à porte vitrée, des portes de placard blanches, un électroménager en acier inoxydable, parquet foncé et îlot.
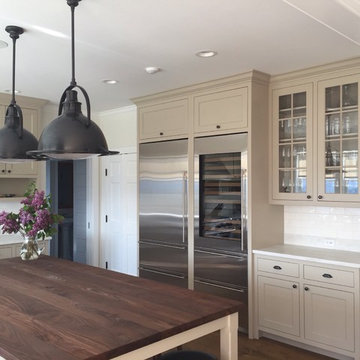
Cette photo montre une cuisine américaine nature en U de taille moyenne avec un placard à porte vitrée, des portes de placard beiges, un plan de travail en bois, une crédence blanche, une crédence en carrelage métro, îlot, un évier de ferme, un électroménager en acier inoxydable et parquet foncé.
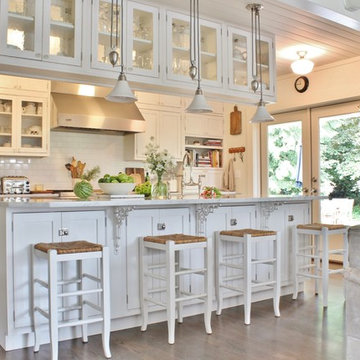
Photo: Kimberley Bryan © 2014 Houzz
Inspiration pour une cuisine ouverte parallèle et encastrable rustique avec un placard à porte vitrée, des portes de placard blanches, une crédence blanche, une crédence en carrelage métro, parquet foncé et îlot.
Inspiration pour une cuisine ouverte parallèle et encastrable rustique avec un placard à porte vitrée, des portes de placard blanches, une crédence blanche, une crédence en carrelage métro, parquet foncé et îlot.
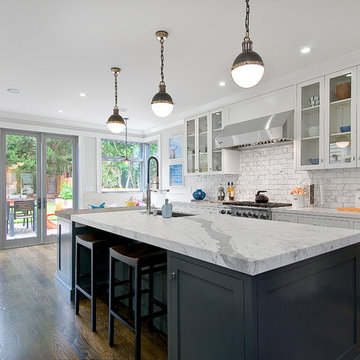
A typical post-1906 Noe Valley house is simultaneously restored, expanded and redesigned to keep what works and rethink what doesn’t. The front façade, is scraped and painted a crisp monochrome white—it worked. The new asymmetrical gabled rear addition takes the place of a windowless dead end box that didn’t. A “Great kitchen”, open yet formally defined living and dining rooms, a generous master suite, and kid’s rooms with nooks and crannies, all make for a newly designed house that straddles old and new.
Structural Engineer: Gregory Paul Wallace SE
General Contractor: Cardea Building Co.
Photographer: Open Homes Photography
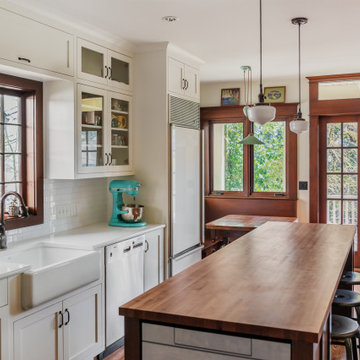
Photo by Tina Witherspoon.
Cette photo montre une cuisine américaine craftsman en L de taille moyenne avec un évier de ferme, un placard à porte vitrée, plan de travail en marbre, une crédence en carrelage métro, un électroménager en acier inoxydable, parquet foncé, îlot, un plan de travail blanc, des portes de placard blanches et une crédence blanche.
Cette photo montre une cuisine américaine craftsman en L de taille moyenne avec un évier de ferme, un placard à porte vitrée, plan de travail en marbre, une crédence en carrelage métro, un électroménager en acier inoxydable, parquet foncé, îlot, un plan de travail blanc, des portes de placard blanches et une crédence blanche.
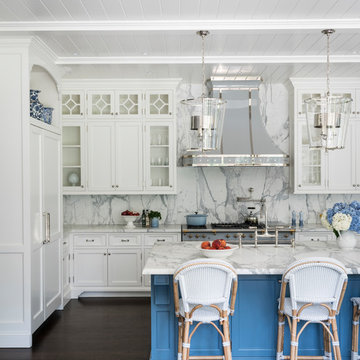
The central focus of the house, this bright kitchen features a breakfast nook, built-in hutch, large island, handy peninsula, matching marble slab countertop and backsplash, and custom full-height cabinetry.
James Merrell Photography
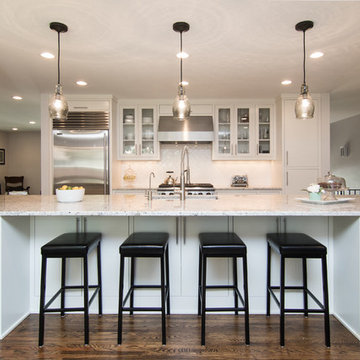
Brandon Rowell
Inspiration pour une cuisine parallèle traditionnelle avec un placard à porte vitrée, des portes de placard blanches, une crédence blanche, un électroménager en acier inoxydable, parquet foncé et une péninsule.
Inspiration pour une cuisine parallèle traditionnelle avec un placard à porte vitrée, des portes de placard blanches, une crédence blanche, un électroménager en acier inoxydable, parquet foncé et une péninsule.
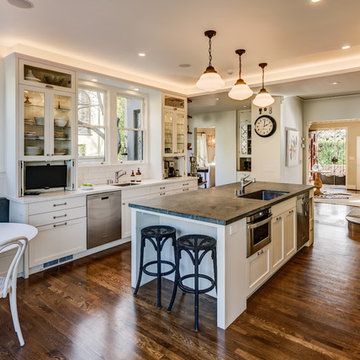
Treve Johnson
Aménagement d'une grande cuisine américaine parallèle classique avec un évier encastré, un placard à porte vitrée, des portes de placard blanches, une crédence blanche, une crédence en carrelage métro, un électroménager en acier inoxydable, parquet foncé, îlot, un plan de travail en stéatite, un sol marron et plan de travail noir.
Aménagement d'une grande cuisine américaine parallèle classique avec un évier encastré, un placard à porte vitrée, des portes de placard blanches, une crédence blanche, une crédence en carrelage métro, un électroménager en acier inoxydable, parquet foncé, îlot, un plan de travail en stéatite, un sol marron et plan de travail noir.
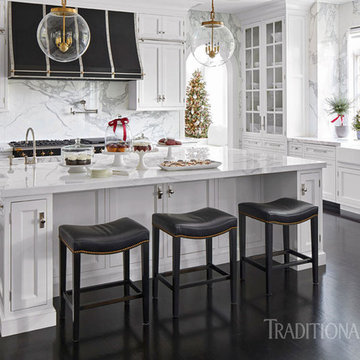
Traditional Home Holiday Issue 2017-18
Réalisation d'une cuisine tradition en U avec un évier de ferme, un placard à porte vitrée, des portes de placard blanches, plan de travail en marbre, une crédence blanche, une crédence en marbre, un électroménager en acier inoxydable, parquet foncé, îlot et un plan de travail blanc.
Réalisation d'une cuisine tradition en U avec un évier de ferme, un placard à porte vitrée, des portes de placard blanches, plan de travail en marbre, une crédence blanche, une crédence en marbre, un électroménager en acier inoxydable, parquet foncé, îlot et un plan de travail blanc.
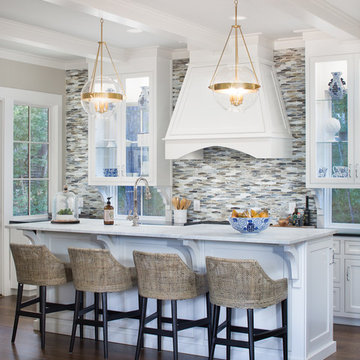
The Kitchen marvels in the Southern Living Inspired Home in Mt Laurel! Counter to ceiling glass mosaic tile, a marble island, black granite counters, and see-through glass shelving gives this kitchen a showstopping finish.
Built by Mt Laurel's Town Builders
Photo by Tommy Daspit
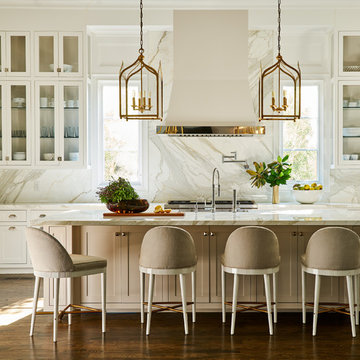
Suggested products do not represent the products used in this image. Design featured is proprietary and contains custom work.
(Stephen Karlisch, Photographer)
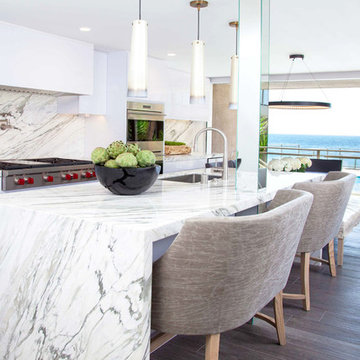
Exemple d'une cuisine tendance avec un évier encastré, un placard à porte vitrée, des portes de placard blanches, un électroménager en acier inoxydable, parquet foncé et îlot.
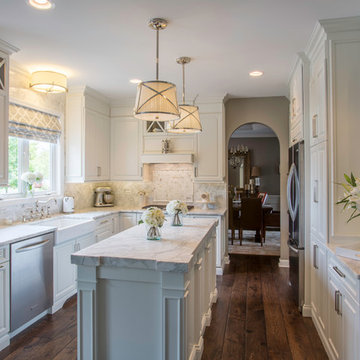
Idée de décoration pour une cuisine américaine tradition en U de taille moyenne avec des portes de placard blanches, une crédence multicolore, un électroménager en acier inoxydable, parquet foncé, îlot, un évier de ferme, un placard à porte vitrée, plan de travail en marbre, une crédence en carrelage de pierre et un sol marron.
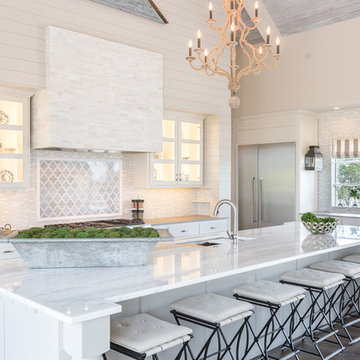
John Bishop
Inspiration pour une cuisine rustique avec un placard à porte vitrée, des portes de placard blanches, une crédence grise, un électroménager en acier inoxydable, parquet foncé, îlot et un plan de travail gris.
Inspiration pour une cuisine rustique avec un placard à porte vitrée, des portes de placard blanches, une crédence grise, un électroménager en acier inoxydable, parquet foncé, îlot et un plan de travail gris.
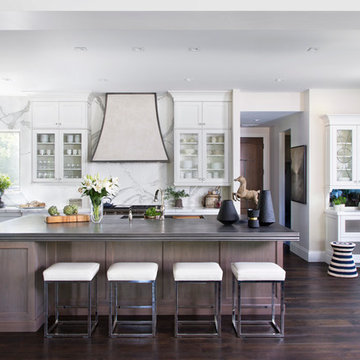
Kitchen Design by Marcus Otten. Interior Design by Jonna Mulqueen. Photography by Emily Minton-Redfield.
Aménagement d'une cuisine encastrable classique avec un placard à porte vitrée, des portes de placard blanches, une crédence blanche, parquet foncé et îlot.
Aménagement d'une cuisine encastrable classique avec un placard à porte vitrée, des portes de placard blanches, une crédence blanche, parquet foncé et îlot.
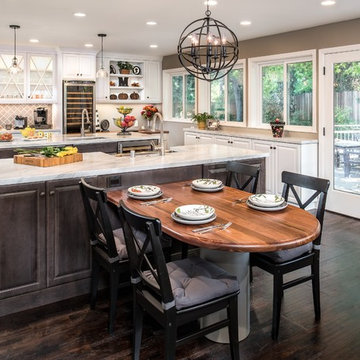
Aménagement d'une grande cuisine classique avec des portes de placard blanches, plan de travail en marbre, parquet foncé, 2 îlots, un placard à porte vitrée et une crédence multicolore.
Idées déco de cuisines avec un placard à porte vitrée et parquet foncé
1