Idées déco de cuisines avec un placard à porte vitrée et un plafond en bois
Trier par:Populaires du jour
1 - 20 sur 66 photos

Cette image montre une grande cuisine ouverte grise et noire urbaine en U avec un évier encastré, un placard à porte vitrée, des portes de placard grises, un plan de travail en béton, une crédence grise, un électroménager noir, sol en béton ciré, îlot, un sol gris, un plan de travail gris et un plafond en bois.

Cette photo montre une cuisine ouverte sud-ouest américain avec un évier encastré, un placard à porte vitrée, des portes de placard noires, une crédence multicolore, îlot, un sol orange, un plan de travail blanc, poutres apparentes et un plafond en bois.
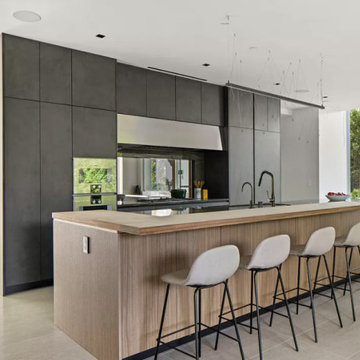
sod
Cette image montre une petite cuisine américaine parallèle design avec un évier posé, un placard à porte vitrée, des portes de placard blanches, un plan de travail en quartz modifié, une crédence noire, un électroménager en acier inoxydable, parquet clair, îlot, un sol marron, un plan de travail marron et un plafond en bois.
Cette image montre une petite cuisine américaine parallèle design avec un évier posé, un placard à porte vitrée, des portes de placard blanches, un plan de travail en quartz modifié, une crédence noire, un électroménager en acier inoxydable, parquet clair, îlot, un sol marron, un plan de travail marron et un plafond en bois.
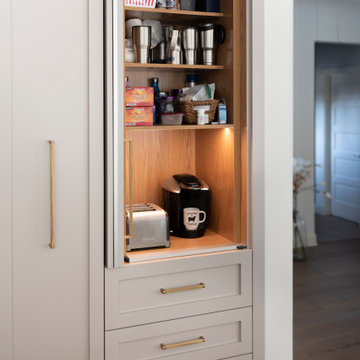
Integrated coffee bar
Exemple d'une cuisine ouverte montagne en L de taille moyenne avec un évier encastré, un placard à porte vitrée, des portes de placard blanches, un plan de travail en inox, une crédence marron, une crédence en céramique, un électroménager de couleur, parquet clair, 2 îlots, un sol beige et un plafond en bois.
Exemple d'une cuisine ouverte montagne en L de taille moyenne avec un évier encastré, un placard à porte vitrée, des portes de placard blanches, un plan de travail en inox, une crédence marron, une crédence en céramique, un électroménager de couleur, parquet clair, 2 îlots, un sol beige et un plafond en bois.
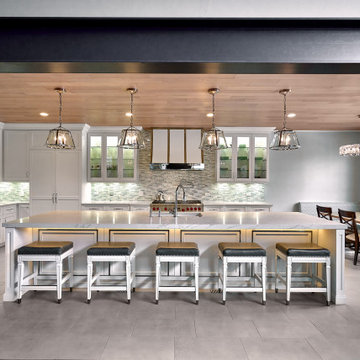
Notable design elements for the kitchen include the wood ceiling, custom designed hood by TZS, oversized island and built-in breakfast nook. The floor is porcelain tile, counters are marble looking quartz. The island and hood feature polished nickel metal accent metal trim. The breakfast nook features a built in banquette. This is a great way to save space to create a fun unique space in the room. The banquette uses a Crypton protected fabric so any spills area easy to clean.
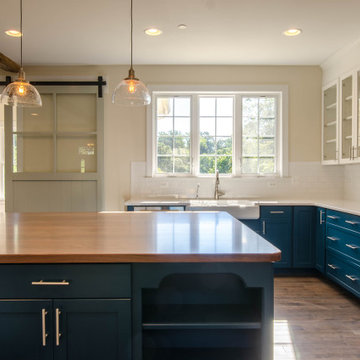
Exemple d'une cuisine américaine nature avec un évier de ferme, un placard à porte vitrée, des portes de placard bleues, un plan de travail en bois, une crédence blanche, un électroménager en acier inoxydable, parquet foncé, îlot, un sol marron et un plafond en bois.
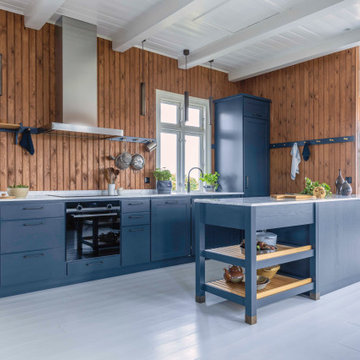
Cette photo montre une grande cuisine parallèle et encastrable chic avec un évier encastré, un placard à porte vitrée, des portes de placard bleues, une crédence marron, une crédence en bois, une péninsule, un sol gris, un plan de travail gris, un plafond en bois et fenêtre au-dessus de l'évier.

Photo credit: Kevin Scott.
Custom windows, doors, and hardware designed and furnished by Thermally Broken Steel USA.
Other sources:
Custom cooking suite by Morrone.
Cooking range by Molteni.
Sink fittings by Dornbracht.
Western Hemlock walls and ceiling, Oak floors by reSAWN TIMBER Co.
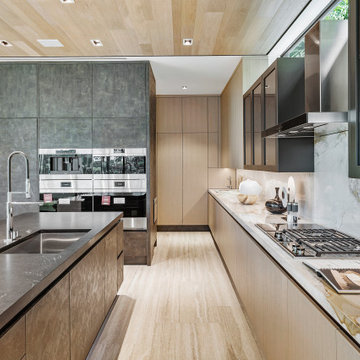
Wood ceiling, Marble countertops, waterfall island
Réalisation d'une très grande cuisine design avec un évier posé, un placard à porte vitrée, plan de travail en marbre, une crédence noire, une crédence en marbre, un électroménager en acier inoxydable, un sol en carrelage de porcelaine, îlot, un sol beige, un plan de travail beige et un plafond en bois.
Réalisation d'une très grande cuisine design avec un évier posé, un placard à porte vitrée, plan de travail en marbre, une crédence noire, une crédence en marbre, un électroménager en acier inoxydable, un sol en carrelage de porcelaine, îlot, un sol beige, un plan de travail beige et un plafond en bois.
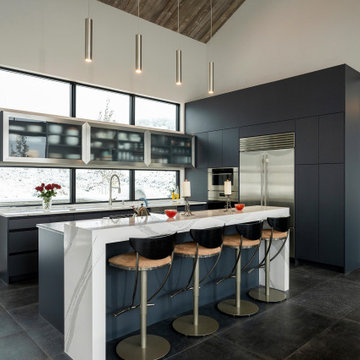
Kasia Karska Design is a design-build firm located in the heart of the Vail Valley and Colorado Rocky Mountains. The design and build process should feel effortless and enjoyable. Our strengths at KKD lie in our comprehensive approach. We understand that when our clients look for someone to design and build their dream home, there are many options for them to choose from.
With nearly 25 years of experience, we understand the key factors that create a successful building project.
-Seamless Service – we handle both the design and construction in-house
-Constant Communication in all phases of the design and build
-A unique home that is a perfect reflection of you
-In-depth understanding of your requirements
-Multi-faceted approach with additional studies in the traditions of Vaastu Shastra and Feng Shui Eastern design principles
Because each home is entirely tailored to the individual client, they are all one-of-a-kind and entirely unique. We get to know our clients well and encourage them to be an active part of the design process in order to build their custom home. One driving factor as to why our clients seek us out is the fact that we handle all phases of the home design and build. There is no challenge too big because we have the tools and the motivation to build your custom home. At Kasia Karska Design, we focus on the details; and, being a women-run business gives us the advantage of being empathetic throughout the entire process. Thanks to our approach, many clients have trusted us with the design and build of their homes.
If you’re ready to build a home that’s unique to your lifestyle, goals, and vision, Kasia Karska Design’s doors are always open. We look forward to helping you design and build the home of your dreams, your own personal sanctuary.
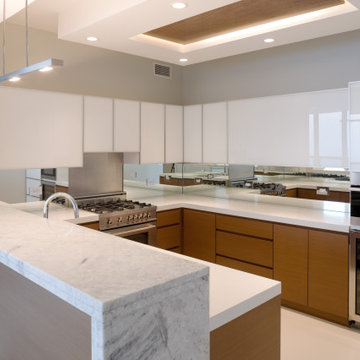
Luxury lakefront condominium custom Kitchen. started as white space, this kitchen is one of a kind. There is a waterfall quartz peninsula with Caesarstone counters in the utility areas. This small space packs in all the necessities for the experienced cook. We added a dropped ceiling with a live edge wood slab with low voltage lighting for visual interest Tope cabinets are glass painted doors and the base cabinets wenge wood.
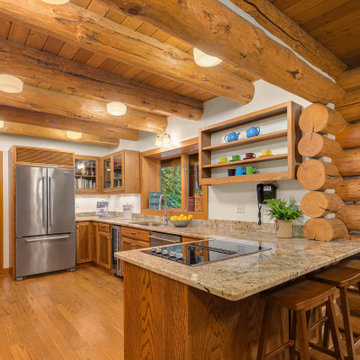
Inspiration pour une grande cuisine ouverte chalet en L et bois brun avec un évier encastré, un placard à porte vitrée, un plan de travail en granite, une crédence beige, une crédence en granite, un électroménager en acier inoxydable, un sol en bois brun, îlot, un plan de travail beige et un plafond en bois.
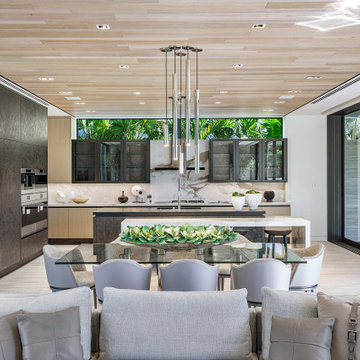
Wood ceiling, Marble countertops, waterfall island
Idée de décoration pour une très grande cuisine design avec un évier posé, un placard à porte vitrée, plan de travail en marbre, une crédence noire, une crédence en marbre, un électroménager en acier inoxydable, un sol en carrelage de porcelaine, îlot, un sol beige, un plan de travail beige et un plafond en bois.
Idée de décoration pour une très grande cuisine design avec un évier posé, un placard à porte vitrée, plan de travail en marbre, une crédence noire, une crédence en marbre, un électroménager en acier inoxydable, un sol en carrelage de porcelaine, îlot, un sol beige, un plan de travail beige et un plafond en bois.
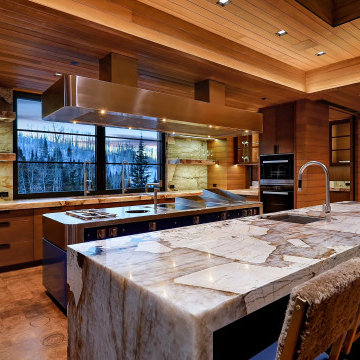
Night shot of the kitchen with mountain views.
Custom windows, doors, and hardware designed and furnished by Thermally Broken Steel USA.
Other sources:
Custom cooking suite by Morrone.
Cooking range by Molteni.
Sink fittings by Dornbracht.
Western Hemlock walls and ceiling, Oak floors by reSAWN TIMBER Co.
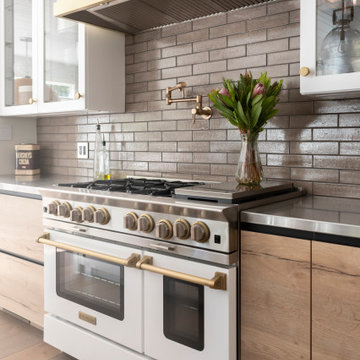
A Bluestar range and custom Rangecraft hood add elegance and luxury to the kitchen.
Inspiration pour une cuisine ouverte chalet en L de taille moyenne avec un évier encastré, un placard à porte vitrée, des portes de placard blanches, un plan de travail en inox, une crédence marron, une crédence en céramique, un électroménager de couleur, parquet clair, 2 îlots, un sol beige et un plafond en bois.
Inspiration pour une cuisine ouverte chalet en L de taille moyenne avec un évier encastré, un placard à porte vitrée, des portes de placard blanches, un plan de travail en inox, une crédence marron, une crédence en céramique, un électroménager de couleur, parquet clair, 2 îlots, un sol beige et un plafond en bois.

Notable design elements for the kitchen include the wood ceiling, custom designed hood by TZS, oversized island and built-in breakfast nook. The floor is porcelain tile, counters are marble looking quartz. The island and hood feature polished nickel metal accent metal trim. The breakfast nook features a built in banquette. This is a great way to save space to create a fun unique space in the room. The banquette uses a Crypton protected fabric so any spills area easy to clean.
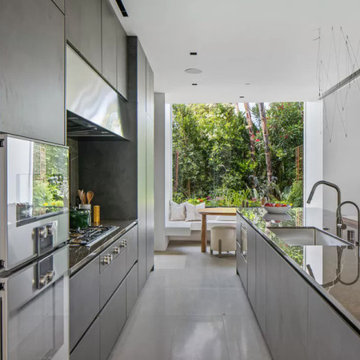
sod
Exemple d'une petite cuisine américaine parallèle tendance avec un évier posé, un placard à porte vitrée, des portes de placard blanches, un plan de travail en quartz modifié, une crédence noire, un électroménager en acier inoxydable, parquet clair, îlot, un sol marron, un plan de travail marron et un plafond en bois.
Exemple d'une petite cuisine américaine parallèle tendance avec un évier posé, un placard à porte vitrée, des portes de placard blanches, un plan de travail en quartz modifié, une crédence noire, un électroménager en acier inoxydable, parquet clair, îlot, un sol marron, un plan de travail marron et un plafond en bois.
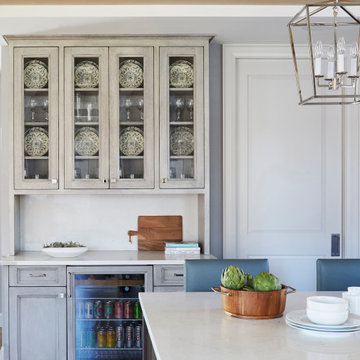
Rutt kitchen from Vine Street Design
Réalisation d'une grande cuisine tradition en U avec un évier de ferme, un placard à porte vitrée, des portes de placard grises, une crédence bleue, une crédence en carrelage métro, un électroménager en acier inoxydable, un sol en bois brun, îlot, un plan de travail blanc et un plafond en bois.
Réalisation d'une grande cuisine tradition en U avec un évier de ferme, un placard à porte vitrée, des portes de placard grises, une crédence bleue, une crédence en carrelage métro, un électroménager en acier inoxydable, un sol en bois brun, îlot, un plan de travail blanc et un plafond en bois.
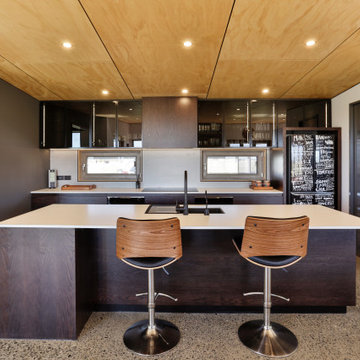
Idées déco pour une cuisine linéaire contemporaine de taille moyenne et fermée avec un évier encastré, un plan de travail en quartz modifié, un électroménager noir, îlot, un plan de travail blanc, un placard à porte vitrée, une crédence blanche, un sol en terrazzo, un sol multicolore et un plafond en bois.
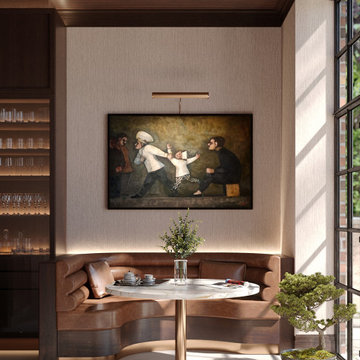
Réalisation d'une grande cuisine américaine design en L et bois foncé avec un évier encastré, un placard à porte vitrée, plan de travail en marbre, une crédence orange, une crédence en marbre, un électroménager en acier inoxydable, un sol en carrelage de porcelaine, îlot, un sol beige, un plan de travail orange et un plafond en bois.
Idées déco de cuisines avec un placard à porte vitrée et un plafond en bois
1