Idées déco de cuisines avec un placard à porte vitrée et un plan de travail blanc
Trier par :
Budget
Trier par:Populaires du jour
1 - 20 sur 2 981 photos
1 sur 3

Stephen Clément
Exemple d'une cuisine parallèle chic de taille moyenne avec plan de travail en marbre, un électroménager en acier inoxydable, parquet clair, îlot, un sol marron, un plan de travail blanc, un placard à porte vitrée, des portes de placard noires et une crédence noire.
Exemple d'une cuisine parallèle chic de taille moyenne avec plan de travail en marbre, un électroménager en acier inoxydable, parquet clair, îlot, un sol marron, un plan de travail blanc, un placard à porte vitrée, des portes de placard noires et une crédence noire.

Photographed by Kyle Caldwell
Cette image montre une grande cuisine américaine minimaliste en L avec un placard à porte vitrée, des portes de placard blanches, un plan de travail en surface solide, une crédence multicolore, une crédence en mosaïque, un électroménager en acier inoxydable, parquet clair, îlot, un plan de travail blanc, un évier encastré et un sol marron.
Cette image montre une grande cuisine américaine minimaliste en L avec un placard à porte vitrée, des portes de placard blanches, un plan de travail en surface solide, une crédence multicolore, une crédence en mosaïque, un électroménager en acier inoxydable, parquet clair, îlot, un plan de travail blanc, un évier encastré et un sol marron.

Kitchen with black cabinets, white marble countertops, and an island with a walnut butcher block countertop. This modern kitchen is completed with a white herringbone backsplash, farmhouse sink, cement tile island, and leather bar stools.
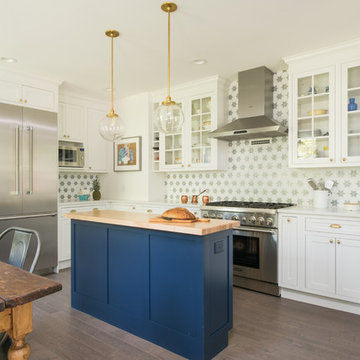
The expanded kitchen area is now a sunlit space for a young couple that loves to entertain and cook. The selection of range needed a hood that was more than 400 CFM. This required supplying make-up air which was accomplished by artfully creating inconspicuous vents under the cook hood.
Photo: Mary Prince Photography

Just off from the kitchen is this French Blue breakfast nook perfect for quick meals and daily routines. It is a lovely blend of elegant French Country charm in a more casual setting.
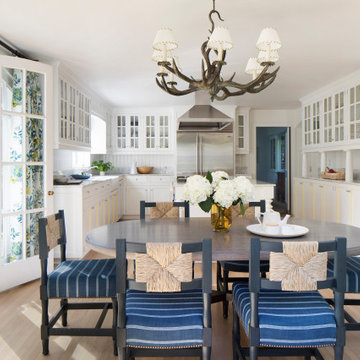
This large gated estate includes one of the original Ross cottages that served as a summer home for people escaping San Francisco's fog. We took the main residence built in 1941 and updated it to the current standards of 2020 while keeping the cottage as a guest house. A massive remodel in 1995 created a classic white kitchen. To add color and whimsy, we installed window treatments fabricated from a Josef Frank citrus print combined with modern furnishings. Throughout the interiors, foliate and floral patterned fabrics and wall coverings blur the inside and outside worlds.

Making Dreams come true
Idée de décoration pour une cuisine tradition avec un placard à porte vitrée, des portes de placard blanches, un plan de travail en granite, une crédence blanche, un électroménager en acier inoxydable et un plan de travail blanc.
Idée de décoration pour une cuisine tradition avec un placard à porte vitrée, des portes de placard blanches, un plan de travail en granite, une crédence blanche, un électroménager en acier inoxydable et un plan de travail blanc.

Design: Montrose Range Hood
Finish: Brushed Steel with Burnished Brass details
Handcrafted Range Hood by Raw Urth Designs in collaboration with D'amore Interiors and Kirella Homes. Photography by Timothy Gormley, www.tgimage.com.

Aménagement d'une cuisine parallèle contemporaine en bois brun avec un plan de travail en béton, une crédence blanche, un électroménager noir, un placard à porte vitrée, un sol en bois brun, une péninsule, un sol marron et un plan de travail blanc.
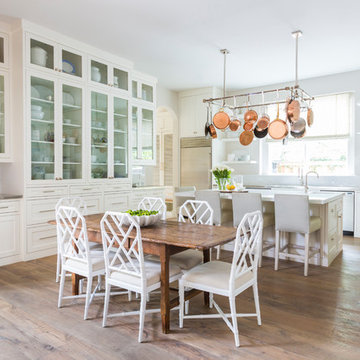
Cette image montre une cuisine américaine marine avec îlot, un placard à porte vitrée, des portes de placard blanches, une crédence blanche, un électroménager en acier inoxydable, un plan de travail blanc, un sol en bois brun et fenêtre au-dessus de l'évier.

Idées déco pour une cuisine américaine parallèle contemporaine avec un évier encastré, un placard à porte vitrée, des portes de placard noires, une crédence noire, une crédence en mosaïque, un électroménager en acier inoxydable, parquet clair, îlot, un sol beige et un plan de travail blanc.

Our clients wanted to make the most of space so we gutted the home and rebuilt the inside to create a functional and kid-friendly home with timeless style.
Our clients’ vision was clear: They wanted a warm and timeless design that was easy to clean and maintain with two-active boys.
“It’s not unusual for our friends and family to drop past unannounced any day of the week. And we love it!” They told us during our initial Design Therapy Sesh.
We knew immediately what she meant - we have an open-door policy with our families, too! Which was why we consciously created living spaces that were open, inviting and welcoming.
Now, the only problem our clients would have would be convincing their guests to leave!
Our clients also enjoy coffee and tea so we created a separate coffee nook to help them kick start their day.
Photography: Helynn Ospina
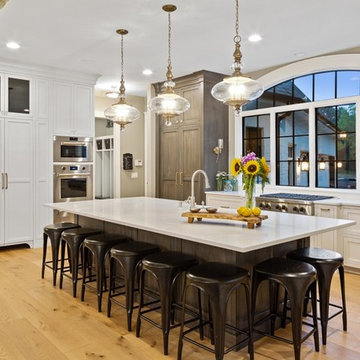
Greg Grupenhof
Aménagement d'une grande cuisine américaine encastrable classique en U et bois brun avec un évier de ferme, un placard à porte vitrée, un plan de travail en quartz modifié, parquet clair, îlot et un plan de travail blanc.
Aménagement d'une grande cuisine américaine encastrable classique en U et bois brun avec un évier de ferme, un placard à porte vitrée, un plan de travail en quartz modifié, parquet clair, îlot et un plan de travail blanc.
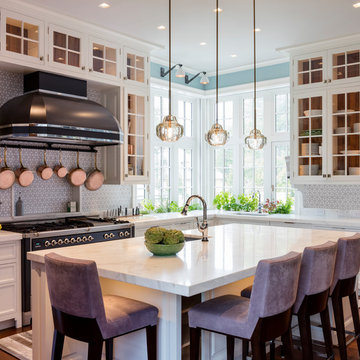
Mark P. Finlay Architects, AIA
Warren Jagger Photography
Aménagement d'une cuisine en L avec un évier encastré, un placard à porte vitrée, des portes de placard blanches, une crédence blanche, une crédence en mosaïque, un électroménager noir, un sol en bois brun, îlot, un sol marron et un plan de travail blanc.
Aménagement d'une cuisine en L avec un évier encastré, un placard à porte vitrée, des portes de placard blanches, une crédence blanche, une crédence en mosaïque, un électroménager noir, un sol en bois brun, îlot, un sol marron et un plan de travail blanc.

Gil Schafer, Architect
Rita Konig, Interior Designer
Chambers & Chambers, Local Architect
Fredericka Moller, Landscape Architect
Eric Piasecki, Photographer

Aménagement d'une cuisine classique avec un placard à porte vitrée, un électroménager en acier inoxydable, un évier de ferme, plan de travail en marbre, une crédence blanche, une crédence en carrelage métro et un plan de travail blanc.
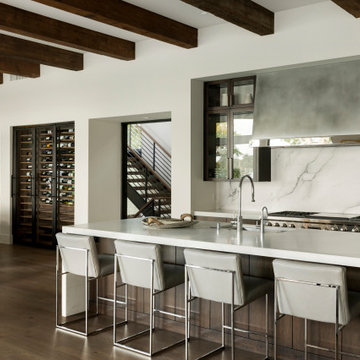
Aménagement d'une cuisine ouverte contemporaine en bois foncé avec un évier encastré, un placard à porte vitrée, une crédence blanche, une crédence en dalle de pierre, un électroménager en acier inoxydable, parquet foncé, îlot, un sol marron et un plan de travail blanc.

Réalisation d'une grande cuisine américaine encastrable et bicolore design en L avec un évier encastré, un placard à porte vitrée, une crédence blanche, une crédence en carrelage métro, îlot, un plan de travail blanc, des portes de placard grises, un plan de travail en granite, un sol en bois brun et un sol marron.
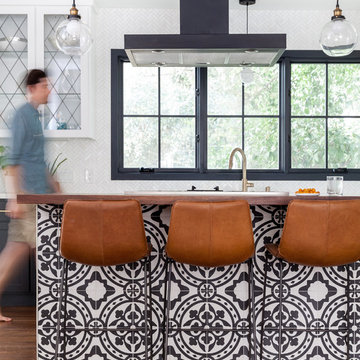
Kitchen with black cabinets, white marble countertops, and an island with a walnut butcher block countertop. This modern kitchen is completed with a white herringbone backsplash, farmhouse sink, cement tile island, and leather bar stools.
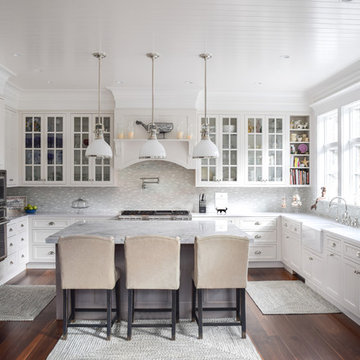
Inspiration pour une grande cuisine marine en U avec un évier de ferme, des portes de placard blanches, un plan de travail en quartz, un électroménager en acier inoxydable, parquet foncé, îlot, un placard à porte vitrée, une crédence multicolore, un plan de travail blanc et fenêtre au-dessus de l'évier.
Idées déco de cuisines avec un placard à porte vitrée et un plan de travail blanc
1