Idées déco de cuisines avec un placard à porte vitrée et un plan de travail en stratifié
Trier par :
Budget
Trier par:Populaires du jour
1 - 20 sur 493 photos
1 sur 3
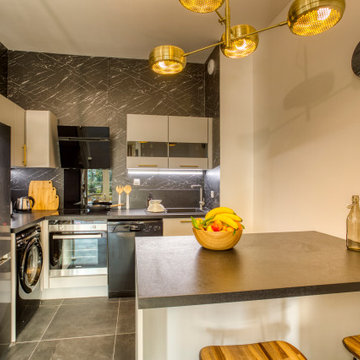
Des touches de bois et de laiton et du marbre pour un rendu chic et chaleureux
Inspiration pour une cuisine ouverte design en L de taille moyenne avec un évier 1 bac, un placard à porte vitrée, des portes de placard grises, un plan de travail en stratifié, une crédence noire, un électroménager noir, un sol en carrelage de céramique, îlot, un sol gris et plan de travail noir.
Inspiration pour une cuisine ouverte design en L de taille moyenne avec un évier 1 bac, un placard à porte vitrée, des portes de placard grises, un plan de travail en stratifié, une crédence noire, un électroménager noir, un sol en carrelage de céramique, îlot, un sol gris et plan de travail noir.

Aménagement d'une cuisine ouverte linéaire campagne en bois clair de taille moyenne avec un évier 1 bac, un placard à porte vitrée, un plan de travail en stratifié, une crédence blanche, une crédence en carrelage métro, un électroménager noir, un sol en vinyl, aucun îlot, un sol marron, plan de travail noir et poutres apparentes.

Blending contemporary and historic styles requires innovative design and a well-balanced aesthetic. That was the challenge we faced in creating a modern kitchen for this historic home in Lynnfield, MA. The final design retained the classically beautiful spatial and structural elements of the home while introducing a sleek sophistication. We mixed the two design palettes carefully. For instance, juxtaposing the warm, distressed wood of an original door with the smooth, brightness of non-paneled, maple cabinetry. A cork floor and accent cabinets of white metal add texture while a seated, step-down peninsula and built in bookcase create an open transition from the kitchen proper to an inviting dining space. This is truly a space where the past and present can coexist harmoniously.
Photo Credit: Eric Roth
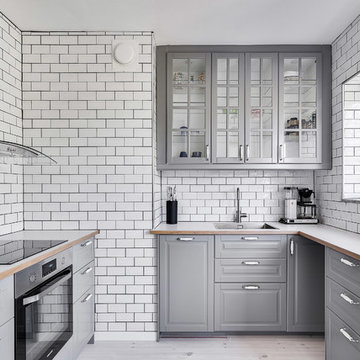
Ingemar Edfalk
Cette image montre une petite cuisine nordique en U fermée avec un placard à porte vitrée, des portes de placard grises, un plan de travail en stratifié, une crédence blanche, une crédence en carrelage métro, parquet clair, aucun îlot, un plan de travail blanc, un évier posé, un électroménager en acier inoxydable et un sol beige.
Cette image montre une petite cuisine nordique en U fermée avec un placard à porte vitrée, des portes de placard grises, un plan de travail en stratifié, une crédence blanche, une crédence en carrelage métro, parquet clair, aucun îlot, un plan de travail blanc, un évier posé, un électroménager en acier inoxydable et un sol beige.
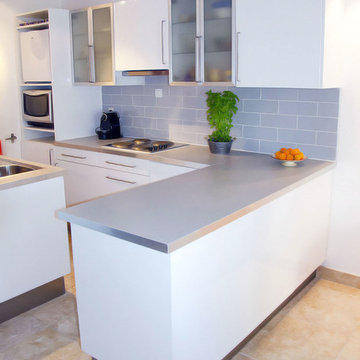
Réalisation d'une petite cuisine américaine parallèle minimaliste avec un évier encastré, un placard à porte vitrée, des portes de placard blanches, un plan de travail en stratifié, une crédence bleue, un sol en carrelage de céramique et une péninsule.
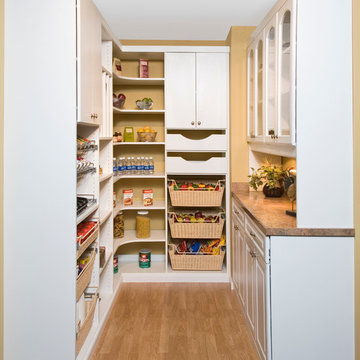
An attractive Butler's Pantry serves as an ideal showcase for favorite dishes incorporating arched panel glass uppers doors and lower square raised panel doors and drawers fronts. The Wilson Art® HD Deepstar Fossil laminate countertop completes the unit giving it the look of granite with a textured feel.
Closet Organizing Systems
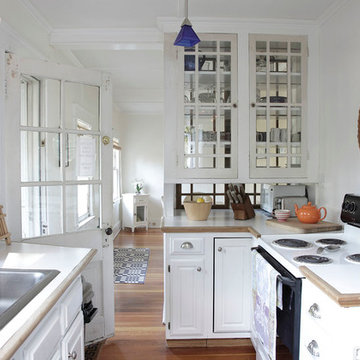
GO-Cottage Kitchen
Photo: Martin Fuchs
Réalisation d'une petite cuisine tradition avec un évier posé, un placard à porte vitrée, des portes de placard blanches, un plan de travail en stratifié, une crédence blanche, un électroménager blanc, un sol en bois brun et aucun îlot.
Réalisation d'une petite cuisine tradition avec un évier posé, un placard à porte vitrée, des portes de placard blanches, un plan de travail en stratifié, une crédence blanche, un électroménager blanc, un sol en bois brun et aucun îlot.
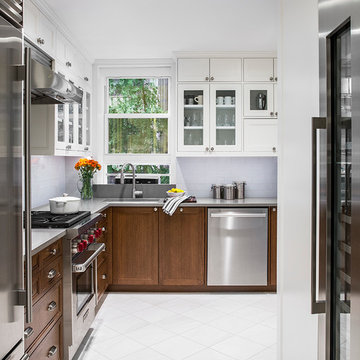
Photo: Sean Litchfield
Interiors: foley&cox
Aménagement d'une cuisine classique en L fermée et de taille moyenne avec un évier posé, un placard à porte vitrée, des portes de placard blanches, un plan de travail en stratifié, une crédence bleue, une crédence en carrelage métro, un électroménager en acier inoxydable, un sol en carrelage de céramique et aucun îlot.
Aménagement d'une cuisine classique en L fermée et de taille moyenne avec un évier posé, un placard à porte vitrée, des portes de placard blanches, un plan de travail en stratifié, une crédence bleue, une crédence en carrelage métro, un électroménager en acier inoxydable, un sol en carrelage de céramique et aucun îlot.
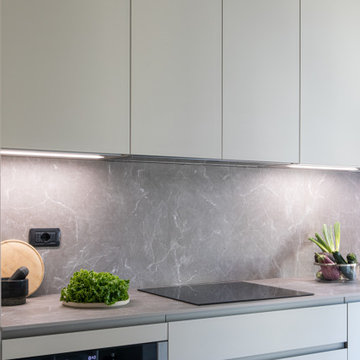
Cucina lineare sviluppata su due lati, da un angolo cottura è stata ricavata una cucina abitabile con tavolo per i pranzi giornalieri.
Idée de décoration pour une petite cuisine américaine linéaire design avec un évier encastré, un placard à porte vitrée, des portes de placard beiges, un plan de travail en stratifié, une crédence grise, un électroménager noir, un sol en carrelage de porcelaine, aucun îlot, un sol gris et un plan de travail gris.
Idée de décoration pour une petite cuisine américaine linéaire design avec un évier encastré, un placard à porte vitrée, des portes de placard beiges, un plan de travail en stratifié, une crédence grise, un électroménager noir, un sol en carrelage de porcelaine, aucun îlot, un sol gris et un plan de travail gris.
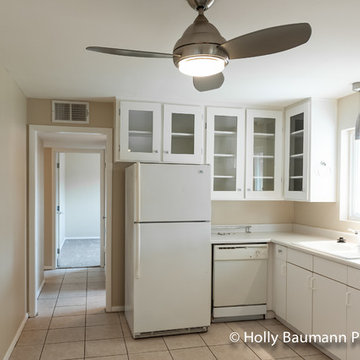
Holly Baumann Photography
Réalisation d'une petite cuisine américaine vintage en L avec un évier posé, un placard à porte vitrée, des portes de placard blanches, un plan de travail en stratifié, un électroménager blanc, un sol en carrelage de porcelaine et aucun îlot.
Réalisation d'une petite cuisine américaine vintage en L avec un évier posé, un placard à porte vitrée, des portes de placard blanches, un plan de travail en stratifié, un électroménager blanc, un sol en carrelage de porcelaine et aucun îlot.
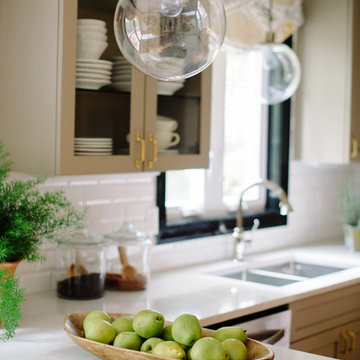
A crisp and neutral kitchen includes: mushroom gray shaker-style cabinets, Silestone in Lagoon counters, white beveled subway tile backsplash. Brass cabinet hardware mixes with polished nickel pendants and faucet, and stainless appliances to keep the look fresh.
Robert Radifera
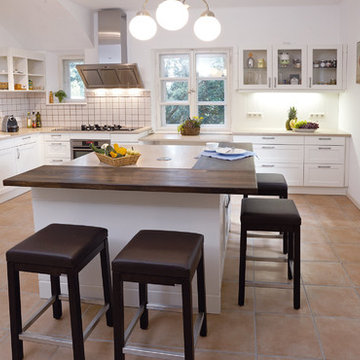
Replaced kitchen flooring with new tile, updated cabinets and kitchen island. Extension with wood planks.
New back splash subway tile,
Paint and updated light fixtures
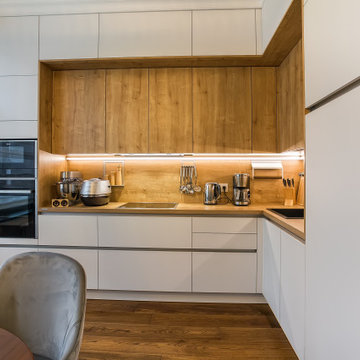
Немецкая кухня NOLTE выполнена в современном стиле. Белые фасады-закаленное матовое стекло,фасады цвета дуб- меламиновое покрытие. Стеновая панель и столешница совпадают по цвету с фасадами верхних секций.
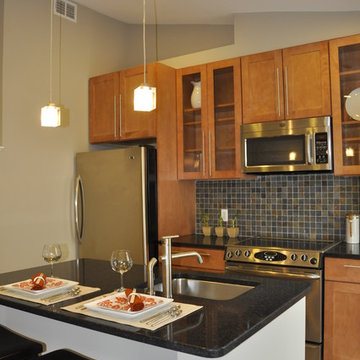
CD3
Aménagement d'une cuisine américaine linéaire contemporaine en bois brun de taille moyenne avec un évier posé, un placard à porte vitrée, un plan de travail en stratifié, une crédence multicolore, une crédence en carrelage de pierre, un électroménager en acier inoxydable, parquet clair, îlot, un sol beige et plan de travail noir.
Aménagement d'une cuisine américaine linéaire contemporaine en bois brun de taille moyenne avec un évier posé, un placard à porte vitrée, un plan de travail en stratifié, une crédence multicolore, une crédence en carrelage de pierre, un électroménager en acier inoxydable, parquet clair, îlot, un sol beige et plan de travail noir.
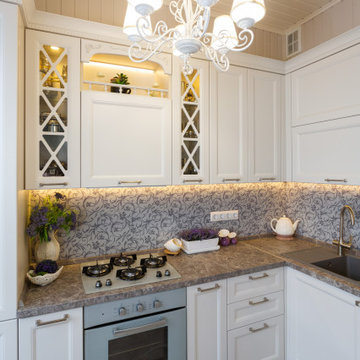
Кухня в стиле прованс, корпус ЛДСП, фасады МДФ матовая эмаль, стеклянные витрины, столешница постформинг, фурнитура Blum
Inspiration pour une grande cuisine américaine rustique en L avec un évier de ferme, un placard à porte vitrée, des portes de placard blanches, un plan de travail en stratifié, une crédence marron, une crédence en feuille de verre, un électroménager blanc, un sol en bois brun, aucun îlot, un sol beige, un plan de travail marron et un plafond en lambris de bois.
Inspiration pour une grande cuisine américaine rustique en L avec un évier de ferme, un placard à porte vitrée, des portes de placard blanches, un plan de travail en stratifié, une crédence marron, une crédence en feuille de verre, un électroménager blanc, un sol en bois brun, aucun îlot, un sol beige, un plan de travail marron et un plafond en lambris de bois.
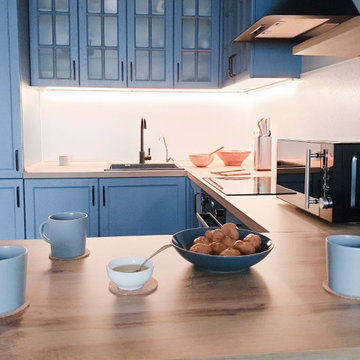
Idées déco pour une petite cuisine ouverte scandinave en U avec un évier encastré, un placard à porte vitrée, un plan de travail en stratifié, une péninsule et un plan de travail beige.

Blending contemporary and historic styles requires innovative design and a well-balanced aesthetic. That was the challenge we faced in creating a modern kitchen for this historic home in Lynnfield, MA. The final design retained the classically beautiful spatial and structural elements of the home while introducing a sleek sophistication. We mixed the two design palettes carefully. For instance, juxtaposing the warm, distressed wood of an original door with the smooth, brightness of non-paneled, maple cabinetry. A cork floor and accent cabinets of white metal add texture while a seated, step-down peninsula and built in bookcase create an open transition from the kitchen proper to an inviting dining space. This is truly a space where the past and present can coexist harmoniously.
Photo Credit: Eric Roth
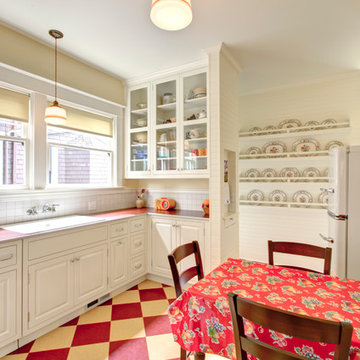
In this photo we see the view of the kitchen from its main entry. - Mitchell Snyder Photography
Have questions about this project? Check out this FAQ post: http://hammerandhand.com/field-notes/retro-kitchen-remodel-qa/
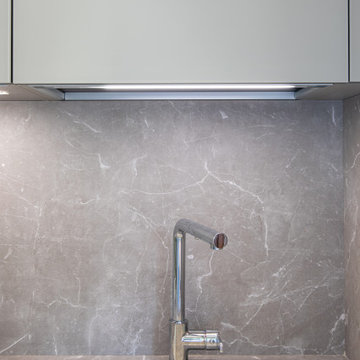
Zona lavello con base porta cestini per rifiuti raccolta differenziata e pensile scolapiatti con led integrato.
Exemple d'une petite cuisine américaine parallèle tendance avec un évier encastré, un placard à porte vitrée, des portes de placard beiges, un plan de travail en stratifié, une crédence grise, un électroménager noir, un sol en carrelage de porcelaine, aucun îlot et un plan de travail gris.
Exemple d'une petite cuisine américaine parallèle tendance avec un évier encastré, un placard à porte vitrée, des portes de placard beiges, un plan de travail en stratifié, une crédence grise, un électroménager noir, un sol en carrelage de porcelaine, aucun îlot et un plan de travail gris.
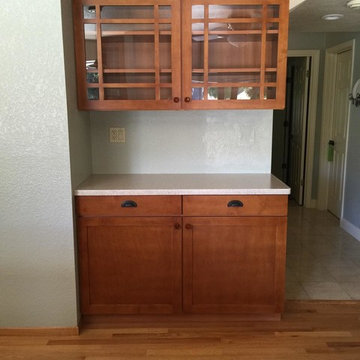
After Photo.
Storage space was optimized.
More usable & attractive space
was created.
Cette image montre une arrière-cuisine linéaire craftsman en bois brun de taille moyenne avec un placard à porte vitrée et un plan de travail en stratifié.
Cette image montre une arrière-cuisine linéaire craftsman en bois brun de taille moyenne avec un placard à porte vitrée et un plan de travail en stratifié.
Idées déco de cuisines avec un placard à porte vitrée et un plan de travail en stratifié
1