Idées déco de cuisines avec un placard à porte vitrée et une crédence bleue
Trier par :
Budget
Trier par:Populaires du jour
1 - 20 sur 713 photos
1 sur 3

Large butler's pantry approximately 8 ft wide. This space features a ton of storage from both recessed and glass panel cabinets. The cabinets have a lightwood finish and is accented very well with a blue tile backsplash.

Tracy Kraft Leboe
Exemple d'une cuisine tendance en L et inox avec un évier encastré, un placard à porte vitrée, une crédence bleue, une crédence en carreau de verre et un électroménager en acier inoxydable.
Exemple d'une cuisine tendance en L et inox avec un évier encastré, un placard à porte vitrée, une crédence bleue, une crédence en carreau de verre et un électroménager en acier inoxydable.

Angie Seckinger
Cette image montre une grande cuisine américaine marine en U avec un placard à porte vitrée, plan de travail en marbre, une crédence bleue, un électroménager en acier inoxydable, parquet clair, îlot, des portes de placard blanches et une crédence en carrelage métro.
Cette image montre une grande cuisine américaine marine en U avec un placard à porte vitrée, plan de travail en marbre, une crédence bleue, un électroménager en acier inoxydable, parquet clair, îlot, des portes de placard blanches et une crédence en carrelage métro.

Sunroom, kitchen and eat-in dining area staging project for property sale. Previously designed, painted, and decorated this beautiful home.
Inspiration pour une grande cuisine américaine design en U et bois foncé avec un évier encastré, un placard à porte vitrée, un plan de travail en granite, une crédence bleue, une crédence en carreau de verre, un électroménager en acier inoxydable, parquet foncé, îlot, un sol marron et un plan de travail multicolore.
Inspiration pour une grande cuisine américaine design en U et bois foncé avec un évier encastré, un placard à porte vitrée, un plan de travail en granite, une crédence bleue, une crédence en carreau de verre, un électroménager en acier inoxydable, parquet foncé, îlot, un sol marron et un plan de travail multicolore.
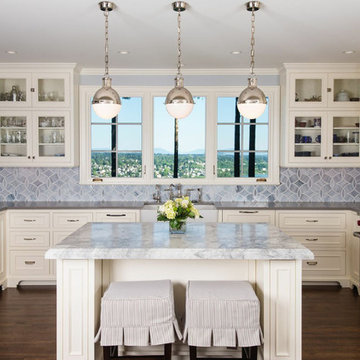
Timeless Country Kitchen in Mercer Island by Ripple Design Studio, Inc.
Réalisation d'une cuisine tradition avec un placard à porte vitrée, un électroménager en acier inoxydable, une crédence bleue, des portes de placard blanches et un plan de travail en quartz.
Réalisation d'une cuisine tradition avec un placard à porte vitrée, un électroménager en acier inoxydable, une crédence bleue, des portes de placard blanches et un plan de travail en quartz.
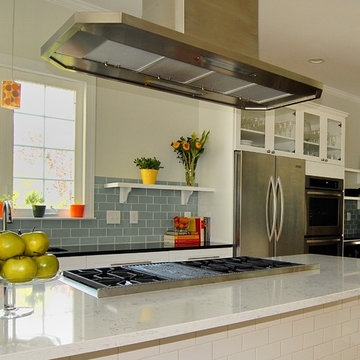
Photography: Glenn DeRosa
Aménagement d'une cuisine américaine parallèle classique de taille moyenne avec un électroménager en acier inoxydable, des portes de placard blanches, un plan de travail en granite, une crédence bleue, une crédence en carreau de verre, un évier encastré, parquet clair, îlot et un placard à porte vitrée.
Aménagement d'une cuisine américaine parallèle classique de taille moyenne avec un électroménager en acier inoxydable, des portes de placard blanches, un plan de travail en granite, une crédence bleue, une crédence en carreau de verre, un évier encastré, parquet clair, îlot et un placard à porte vitrée.
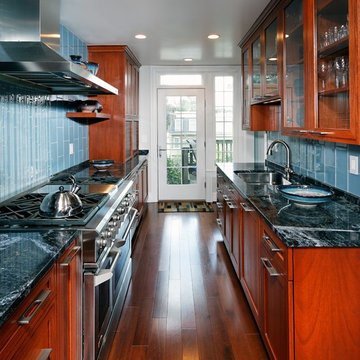
Idées déco pour une cuisine parallèle contemporaine en bois foncé fermée avec un placard à porte vitrée, un électroménager en acier inoxydable, un plan de travail en granite, un évier encastré, une crédence bleue et une crédence en carrelage métro.
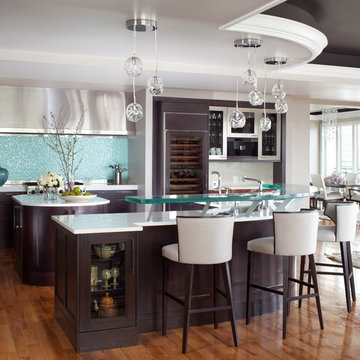
designed by Seek Interior
counter stools made in Italy thru Charles Eisen & Associates
Réalisation d'une grande cuisine encastrable tradition en bois foncé et U avec un placard à porte vitrée, une crédence bleue, un sol en bois brun et 2 îlots.
Réalisation d'une grande cuisine encastrable tradition en bois foncé et U avec un placard à porte vitrée, une crédence bleue, un sol en bois brun et 2 îlots.
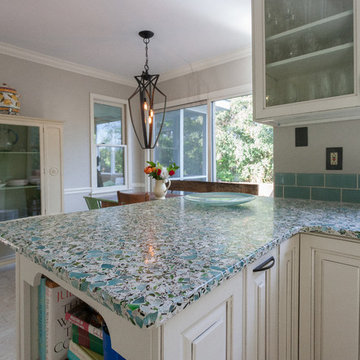
Manufacturer of custom recycled glass counter tops and landscape glass aggregate. The countertops are individually handcrafted and customized, using 100% recycled glass and diverting tons of glass from our landfills. The epoxy used is Low VOC (volatile organic compounds) and emits no off gassing. The newest product base is a high density, UV protected concrete. We now have indoor and outdoor options. As with the resin, the concrete offer the same creative aspects through glass choices.
"Colleen Green" contributed her own Grolsch bottles. We added Bombay Sapphire gin bottles and oysters and other green wine bottles.

Spectacular unobstructed views of the Bay, Bridge, Alcatraz, San Francisco skyline and the rolling hills of Marin greet you from almost every window of this stunning Provençal Villa located in the acclaimed Middle Ridge neighborhood of Mill Valley. Built in 2000, this exclusive 5 bedroom, 5+ bath estate was thoughtfully designed by architect Jorge de Quesada to provide a classically elegant backdrop for today’s active lifestyle. Perfectly positioned on over half an acre with flat lawns and an award winning garden there is unmatched sense of privacy just minutes from the shops and restaurants of downtown Mill Valley.
A curved stone staircase leads from the charming entry gate to the private front lawn and on to the grand hand carved front door. A gracious formal entry and wide hall opens out to the main living spaces of the home and out to the view beyond. The Venetian plaster walls and soaring ceilings provide an open airy feeling to the living room and country chef’s kitchen, while three sets of oversized French doors lead onto the Jerusalem Limestone patios and bring in the panoramic views.
The chef’s kitchen is the focal point of the warm welcoming great room and features a range-top and double wall ovens, two dishwashers, marble counters and sinks with Waterworks fixtures. The tile backsplash behind the range pays homage to Monet’s Giverny kitchen. A fireplace offers up a cozy sitting area to lounge and watch television or curl up with a book. There is ample space for a farm table for casual dining. In addition to a well-appointed formal living room, the main level of this estate includes an office, stunning library/den with faux tortoise detailing, butler’s pantry, powder room, and a wonderful indoor/outdoor flow allowing the spectacular setting to envelop every space.
A wide staircase leads up to the four main bedrooms of home. There is a spacious master suite complete with private balcony and French doors showcasing the views. The suite features his and her baths complete with walk – in closets, and steam showers. In hers there is a sumptuous soaking tub positioned to make the most of the view. Two additional bedrooms share a bath while the third is en-suite. The laundry room features a second set of stairs leading back to the butler’s pantry, garage and outdoor areas.
The lowest level of the home includes a legal second unit complete with kitchen, spacious walk in closet, private entry and patio area. In addition to interior access to the second unit there is a spacious exercise room, the potential for a poolside kitchenette, second laundry room, and secure storage area primed to become a state of the art tasting room/wine cellar.
From the main level the spacious entertaining patio leads you out to the magnificent grounds and pool area. Designed by Steve Stucky, the gardens were featured on the 2007 Mill Valley Outdoor Art Club tour.
A level lawn leads to the focal point of the grounds; the iconic “Crags Head” outcropping favored by hikers as far back as the 19th century. The perfect place to stop for lunch and take in the spectacular view. The Century old Sonoma Olive trees and lavender plantings add a Mediterranean touch to the two lawn areas that also include an antique fountain, and a charming custom Barbara Butler playhouse.
Inspired by Provence and built to exacting standards this charming villa provides an elegant yet welcoming environment designed to meet the needs of today’s active lifestyle while staying true to its Continental roots creating a warm and inviting space ready to call home.
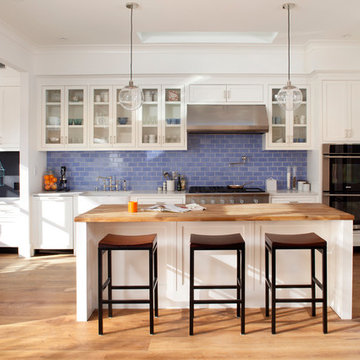
This 1889 Victorian underwent a gut rehabilitation in 2010-2012 to transform it from a dilapidated 2BR/1BA to a 5BR/4BA contemporary family home. The large kitchen includes a walk-in pantry, built-in breakfast nook and butcher block island counter. A fresh and modern all-white palette was chosen with hand-made backsplash tile. A built-in bill paying desk to the left of the kitchen sports chalkboard paint on the wall. This house achieved a LEED Platinum green certification from the US Green Building Council in 2012.
Photo by Paul Dyer

Idée de décoration pour une cuisine encastrable design avec un placard à porte vitrée, un évier de ferme, un plan de travail en bois, des portes de placard blanches, une crédence bleue et une crédence en carrelage métro.
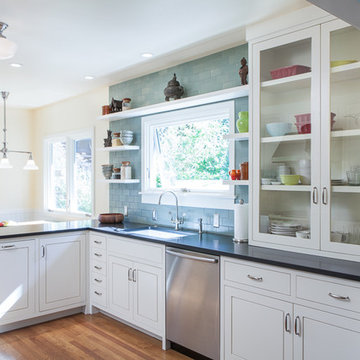
After a house fire destroyed much of the interior of this SE Portland home, the owners took the opportunity to upgrade the kitchen. The result is a clean-lined, but historically sensitive renovation of this Craftsman home.
Photo: Anna M. Campbell
Photo: Anna M. Campbell
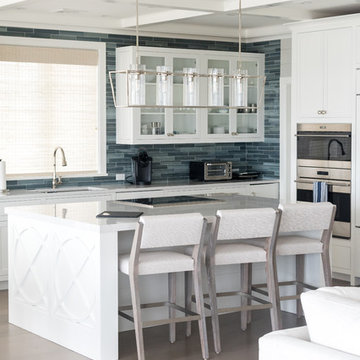
Photo by: Daniel Contelmo Jr.
Inspiration pour une cuisine ouverte linéaire marine de taille moyenne avec un évier encastré, un placard à porte vitrée, des portes de placard blanches, une crédence bleue, une crédence en carreau de verre, un électroménager en acier inoxydable, un sol en bois brun, îlot, un sol marron et un plan de travail blanc.
Inspiration pour une cuisine ouverte linéaire marine de taille moyenne avec un évier encastré, un placard à porte vitrée, des portes de placard blanches, une crédence bleue, une crédence en carreau de verre, un électroménager en acier inoxydable, un sol en bois brun, îlot, un sol marron et un plan de travail blanc.
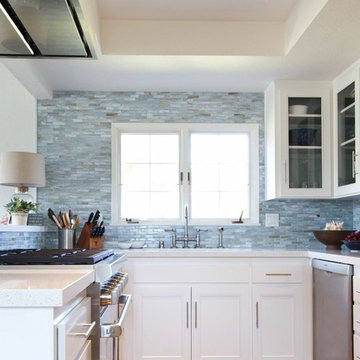
Stock Photos by Lunada Baytile
Réalisation d'une cuisine américaine tradition en U de taille moyenne avec un évier encastré, un placard à porte vitrée, des portes de placard blanches, un plan de travail en quartz modifié, une crédence bleue, une crédence en carreau briquette, un électroménager en acier inoxydable, parquet clair et une péninsule.
Réalisation d'une cuisine américaine tradition en U de taille moyenne avec un évier encastré, un placard à porte vitrée, des portes de placard blanches, un plan de travail en quartz modifié, une crédence bleue, une crédence en carreau briquette, un électroménager en acier inoxydable, parquet clair et une péninsule.
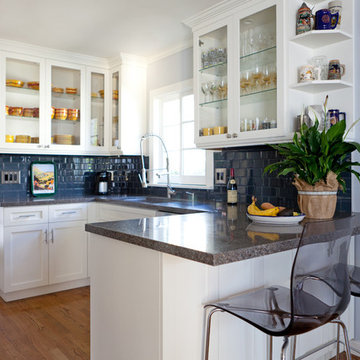
Réalisation d'une petite cuisine tradition en U avec un placard à porte vitrée, un sol en bois brun, une péninsule et une crédence bleue.

New custom designed kitchen with both stainless steel cabinets and custom painted wood cabinets.
Mitchell Shenker, Photographer
Aménagement d'une petite cuisine américaine parallèle contemporaine en inox avec un évier encastré, un placard à porte vitrée, un plan de travail en surface solide, une crédence bleue, une crédence en céramique, un électroménager en acier inoxydable, un sol en bois brun, une péninsule et un sol jaune.
Aménagement d'une petite cuisine américaine parallèle contemporaine en inox avec un évier encastré, un placard à porte vitrée, un plan de travail en surface solide, une crédence bleue, une crédence en céramique, un électroménager en acier inoxydable, un sol en bois brun, une péninsule et un sol jaune.
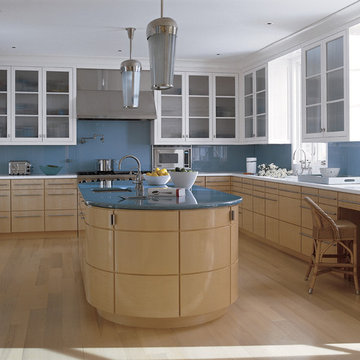
Exemple d'une cuisine tendance en bois clair avec un placard à porte vitrée, une crédence bleue, un électroménager en acier inoxydable et un plan de travail bleu.
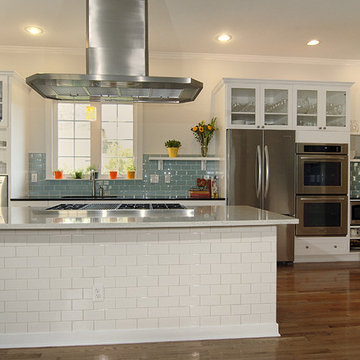
Photography: Glenn DeRosa
Idée de décoration pour une cuisine américaine tradition en U de taille moyenne avec un électroménager en acier inoxydable, des portes de placard blanches, un plan de travail en granite, une crédence bleue, une crédence en carreau de verre, un évier encastré, parquet clair, îlot et un placard à porte vitrée.
Idée de décoration pour une cuisine américaine tradition en U de taille moyenne avec un électroménager en acier inoxydable, des portes de placard blanches, un plan de travail en granite, une crédence bleue, une crédence en carreau de verre, un évier encastré, parquet clair, îlot et un placard à porte vitrée.
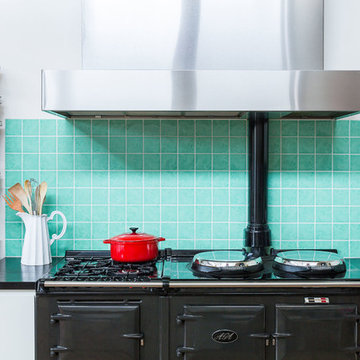
Idées déco pour une cuisine éclectique avec une crédence bleue, des portes de placard blanches et un placard à porte vitrée.
Idées déco de cuisines avec un placard à porte vitrée et une crédence bleue
1