Idées déco de cuisines avec un placard à porte vitrée et une crédence en dalle de pierre
Trier par :
Budget
Trier par:Populaires du jour
1 - 20 sur 1 089 photos

Our clients wanted to make the most of space so we gutted the home and rebuilt the inside to create a functional and kid-friendly home with timeless style.
Our clients’ vision was clear: They wanted a warm and timeless design that was easy to clean and maintain with two-active boys.
“It’s not unusual for our friends and family to drop past unannounced any day of the week. And we love it!” They told us during our initial Design Therapy Sesh.
We knew immediately what she meant - we have an open-door policy with our families, too! Which was why we consciously created living spaces that were open, inviting and welcoming.
Now, the only problem our clients would have would be convincing their guests to leave!
Our clients also enjoy coffee and tea so we created a separate coffee nook to help them kick start their day.
Photography: Helynn Ospina
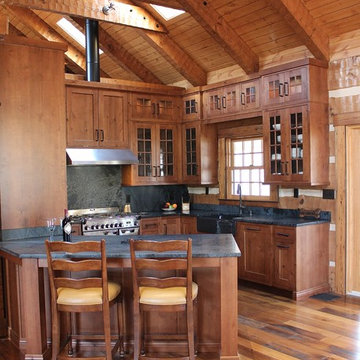
Missy Clifton
Cette photo montre une grande cuisine américaine montagne en U et bois foncé avec un évier de ferme, un placard à porte vitrée, un plan de travail en granite, une crédence noire, une crédence en dalle de pierre, un électroménager en acier inoxydable, un sol en bois brun et une péninsule.
Cette photo montre une grande cuisine américaine montagne en U et bois foncé avec un évier de ferme, un placard à porte vitrée, un plan de travail en granite, une crédence noire, une crédence en dalle de pierre, un électroménager en acier inoxydable, un sol en bois brun et une péninsule.
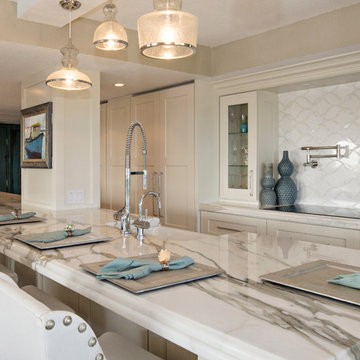
Katie Georgelos
Aménagement d'une grande cuisine ouverte parallèle bord de mer avec un évier 2 bacs, un placard à porte vitrée, des portes de placard blanches, plan de travail en marbre, une crédence blanche, une crédence en dalle de pierre, un électroménager en acier inoxydable et parquet clair.
Aménagement d'une grande cuisine ouverte parallèle bord de mer avec un évier 2 bacs, un placard à porte vitrée, des portes de placard blanches, plan de travail en marbre, une crédence blanche, une crédence en dalle de pierre, un électroménager en acier inoxydable et parquet clair.
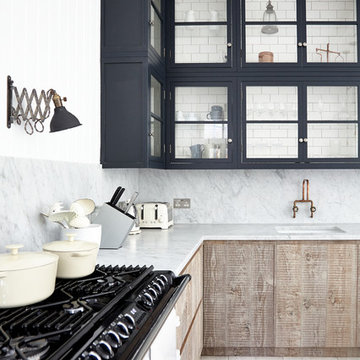
www.82mm.com
Exemple d'une cuisine scandinave en L avec un évier encastré, un placard à porte vitrée, des portes de placard noires, plan de travail en marbre, une crédence blanche, une crédence en dalle de pierre, un électroménager blanc et parquet clair.
Exemple d'une cuisine scandinave en L avec un évier encastré, un placard à porte vitrée, des portes de placard noires, plan de travail en marbre, une crédence blanche, une crédence en dalle de pierre, un électroménager blanc et parquet clair.

Ulrich Designer: Jeannie Fulton
Photography by Peter Rymwid
Interior Design by Karen Weidner
This modern/transitional kitchen was designed to meld comfortably with a 1910 home. This photo highlights the lovely custom-designed and built cabinets by Draper DBS that feature a gray pearl finish that brings an understated elegance to the semblance of a "white kitchen". White calcutta marble tops and backsplashes add to the clean feel and flow of the space. Also featured is a custom designed and manufactured stainless steel range hood by Rangecraft. Contact us at Ulrich for more of the secrets that we hid in this lovely kitchen - there is much much more than meets the eye!
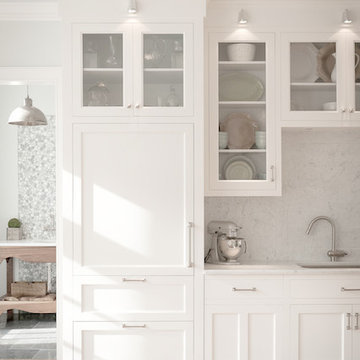
Photos by Martin Scott Powell
Inspiration pour une cuisine encastrable traditionnelle avec un placard à porte vitrée, un évier encastré, des portes de placard blanches, une crédence blanche et une crédence en dalle de pierre.
Inspiration pour une cuisine encastrable traditionnelle avec un placard à porte vitrée, un évier encastré, des portes de placard blanches, une crédence blanche et une crédence en dalle de pierre.
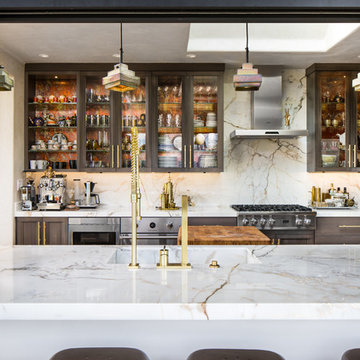
Kate Flconer Photography
Réalisation d'une grande cuisine américaine bohème en U avec un évier posé, un placard à porte vitrée, des portes de placard grises, plan de travail en marbre, une crédence blanche, une crédence en dalle de pierre, un électroménager en acier inoxydable, tomettes au sol et îlot.
Réalisation d'une grande cuisine américaine bohème en U avec un évier posé, un placard à porte vitrée, des portes de placard grises, plan de travail en marbre, une crédence blanche, une crédence en dalle de pierre, un électroménager en acier inoxydable, tomettes au sol et îlot.
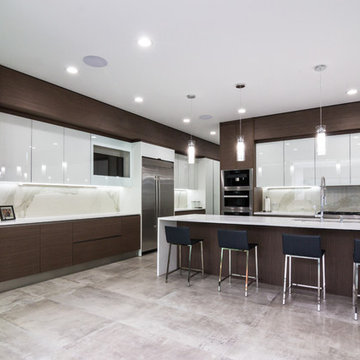
On a corner lot in the sought after Preston Hollow area of Dallas, this 4,500sf modern home was designed to connect the indoors to the outdoors while maintaining privacy. Stacked stone, stucco and shiplap mahogany siding adorn the exterior, while a cool neutral palette blends seamlessly to multiple outdoor gardens and patios.
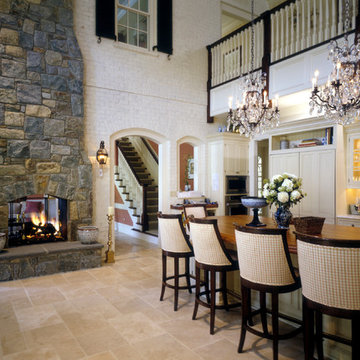
Large, two-story kitchen with exposed brick wall and large stone fireplace.
Cette image montre une très grande cuisine américaine traditionnelle en L avec un évier de ferme, un placard à porte vitrée, des portes de placard beiges, un plan de travail en bois, une crédence blanche, une crédence en dalle de pierre, un électroménager en acier inoxydable, un sol en travertin, îlot et un sol beige.
Cette image montre une très grande cuisine américaine traditionnelle en L avec un évier de ferme, un placard à porte vitrée, des portes de placard beiges, un plan de travail en bois, une crédence blanche, une crédence en dalle de pierre, un électroménager en acier inoxydable, un sol en travertin, îlot et un sol beige.

Cette photo montre une cuisine encastrable chic en L de taille moyenne avec des portes de placard blanches, un plan de travail en quartz, une crédence grise, une crédence en dalle de pierre, un sol en ardoise, îlot, un évier encastré, un placard à porte vitrée et un sol gris.
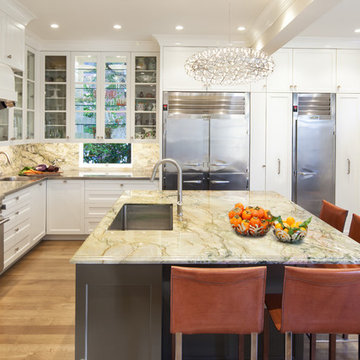
Peter Lyons
Aménagement d'une cuisine américaine classique en L de taille moyenne avec un évier encastré, un placard à porte vitrée, des portes de placard blanches, une crédence beige, un électroménager en acier inoxydable, un sol en bois brun, îlot, plan de travail en marbre et une crédence en dalle de pierre.
Aménagement d'une cuisine américaine classique en L de taille moyenne avec un évier encastré, un placard à porte vitrée, des portes de placard blanches, une crédence beige, un électroménager en acier inoxydable, un sol en bois brun, îlot, plan de travail en marbre et une crédence en dalle de pierre.
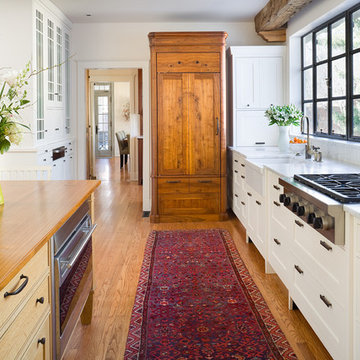
A fabulous kitchen makeover in a 1924 Tudor home, highlighting the owner's love of natural materials. By Elizabeth Goltz Rishel of Orion Design.
©2013 Bob Greenspan Photography
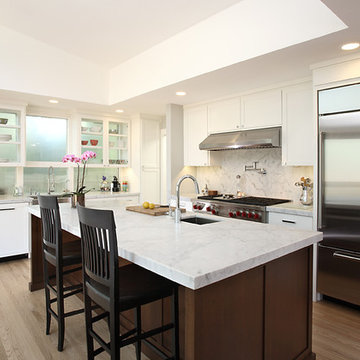
Cette image montre une cuisine design en L avec un placard à porte vitrée, un électroménager en acier inoxydable, un évier 1 bac, des portes de placard blanches, plan de travail en marbre, une crédence blanche et une crédence en dalle de pierre.
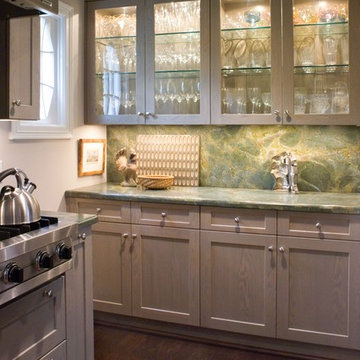
Beautiful Butler's Pantry featuring Brookhaven cabinets in Oak with a Dove Grey finish. The design was built with the Colony door style and features a granite stone slab; verde vecchio. All wall cabinets are glass framed with interior lighting and glass shelves for glassware display. Cabinets go the ceiling with small top trim.
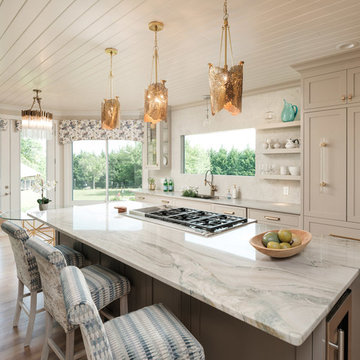
Wow factor personified in this now light & bright transitional kitchen design. This custom top to bottom space showcases -
Solid Brass Pendants
Quatzite Counter Tops- in Sea Pearl
Backsplash - full wall of granite
Viking Cooktop
Thermador Warming Drawer
Thermador Double Ovens
All Appliances fitted for cabinet finish
Open Concept Shelving
48 Custom Larder
Custom Window Treatments
Brizo Brass Faucet
3 Sided Glass Cabinet Mounted Directly Onto Granite
Custom Hand Crafted Brass Hardware
Chrystal & Solid Brass Chandelier
Cabinet Mounted Gas Fireplace
Custom Designed Ba Stools
New Glass Entry Doors
Custom Stained Hardwood Flooring
Glass Top Breakfast Table with velvet chairs
Kitchen Design by- Dawn D Totty Interior DESIGNS
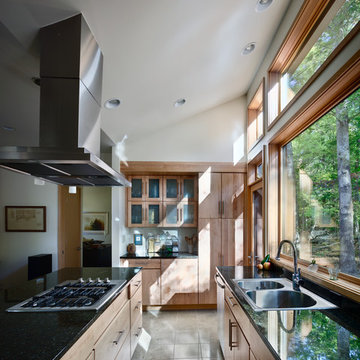
Tall windows with clerestory wash the kitchen with light. The inverted truss roof adds dimension to the kitchen. Photo: Prakash Patel
Idée de décoration pour une petite cuisine ouverte minimaliste en U et bois clair avec un évier posé, un placard à porte vitrée, un plan de travail en granite, une crédence noire, une crédence en dalle de pierre, un électroménager en acier inoxydable, un sol en travertin et îlot.
Idée de décoration pour une petite cuisine ouverte minimaliste en U et bois clair avec un évier posé, un placard à porte vitrée, un plan de travail en granite, une crédence noire, une crédence en dalle de pierre, un électroménager en acier inoxydable, un sol en travertin et îlot.

Exemple d'une cuisine américaine bicolore montagne en L et bois brun de taille moyenne avec un électroménager en acier inoxydable, un placard à porte vitrée, une crédence noire, une crédence en dalle de pierre, un évier encastré, un plan de travail en quartz, sol en béton ciré, îlot et plan de travail noir.

Inspiration pour une petite cuisine minimaliste avec un placard à porte vitrée, un plan de travail en quartz modifié et une crédence en dalle de pierre.
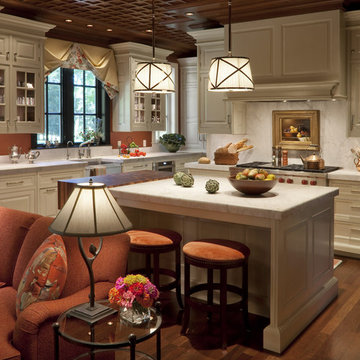
Idée de décoration pour une cuisine ouverte tradition de taille moyenne avec un placard à porte vitrée, un électroménager en acier inoxydable, un sol en bois brun, un sol marron, un évier de ferme, des portes de placard blanches, plan de travail en marbre, une crédence blanche, une crédence en dalle de pierre et îlot.

Loft apartments have always been popular and they seem to require a particular type of styled kitchen. This loft space has embraced the industrial feel with original tin exposed ceilings. The polish of the granite wall and the sleek matching granite countertops provide a welcome contrast in this industrial modern kitchen. Adding the elements of natural wood drawers inside the island is just one of the distinguished statement pieces inside the historic building apartment loft space.
Idées déco de cuisines avec un placard à porte vitrée et une crédence en dalle de pierre
1