Idées déco de cuisines avec un placard à porte vitrée et fenêtre
Trier par :
Budget
Trier par:Populaires du jour
1 - 20 sur 52 photos
1 sur 3
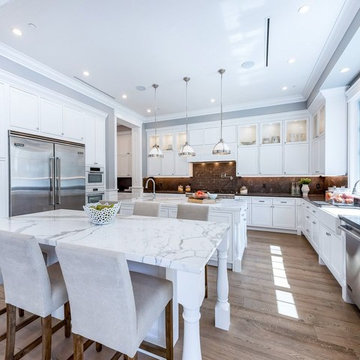
Joana Morrison
Idée de décoration pour une grande cuisine américaine tradition en U avec un évier encastré, un placard à porte vitrée, des portes de placard blanches, plan de travail en marbre, une crédence blanche, fenêtre, un électroménager en acier inoxydable, parquet clair, 2 îlots, un sol marron et un plan de travail blanc.
Idée de décoration pour une grande cuisine américaine tradition en U avec un évier encastré, un placard à porte vitrée, des portes de placard blanches, plan de travail en marbre, une crédence blanche, fenêtre, un électroménager en acier inoxydable, parquet clair, 2 îlots, un sol marron et un plan de travail blanc.
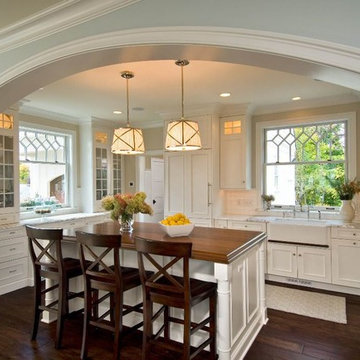
Farmhouse style updated for a transitional feel
Exemple d'une cuisine chic avec un évier de ferme, un placard à porte vitrée, des portes de placard blanches, fenêtre, un électroménager en acier inoxydable, parquet foncé, îlot et un sol marron.
Exemple d'une cuisine chic avec un évier de ferme, un placard à porte vitrée, des portes de placard blanches, fenêtre, un électroménager en acier inoxydable, parquet foncé, îlot et un sol marron.
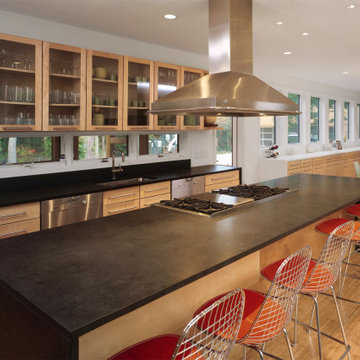
A large open kitchen includes lots of custom built-ins for storage, a custom stainless hood, and operable windows along the backsplash.
Inspiration pour une grande cuisine américaine design en bois clair avec un évier encastré, un placard à porte vitrée, un plan de travail en surface solide, fenêtre, un électroménager en acier inoxydable, îlot, plan de travail noir et parquet clair.
Inspiration pour une grande cuisine américaine design en bois clair avec un évier encastré, un placard à porte vitrée, un plan de travail en surface solide, fenêtre, un électroménager en acier inoxydable, îlot, plan de travail noir et parquet clair.
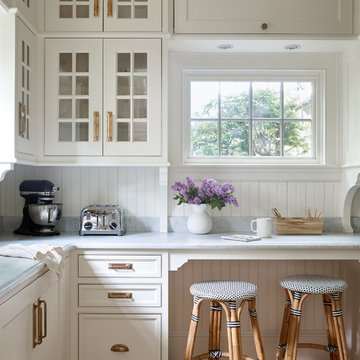
White cabinetry, transom cabinets, and wide windows make this small space appear twice the size. Cabinet details reflect those found in the kitchen.
Inspiration pour une grande cuisine traditionnelle en L avec un placard à porte vitrée, des portes de placard blanches, plan de travail en marbre, une crédence blanche, un sol en bois brun, un plan de travail gris et fenêtre.
Inspiration pour une grande cuisine traditionnelle en L avec un placard à porte vitrée, des portes de placard blanches, plan de travail en marbre, une crédence blanche, un sol en bois brun, un plan de travail gris et fenêtre.
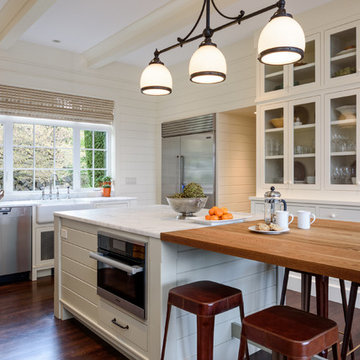
Aménagement d'une cuisine campagne avec un évier de ferme, un placard à porte vitrée, des portes de placard blanches, fenêtre, un électroménager en acier inoxydable, parquet foncé, un sol marron, un plan de travail blanc et fenêtre au-dessus de l'évier.
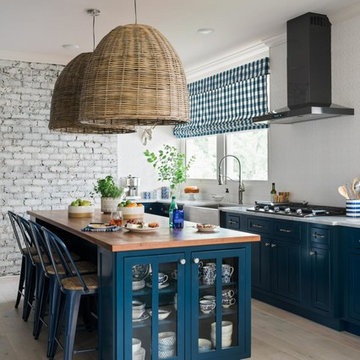
Photo Credit: Robert Peterson- Rustic White Photography
Open Concept Kitchen With Navy Cabinets Made to Wow
To add distinctive style and personality, the kitchen at HGTV Urban Oasis 2017 focuses on eye-catching textures with a mix of historic windows, whitewashed brick and navy blue cabinets.
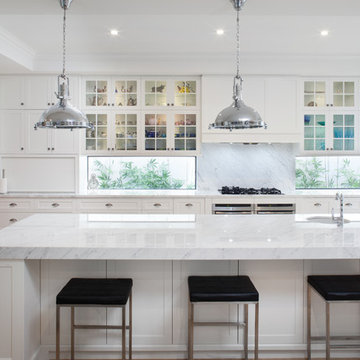
Cette photo montre une cuisine chic en L avec un évier encastré, un placard à porte vitrée, des portes de placard blanches, fenêtre, un électroménager en acier inoxydable, un sol en bois brun, îlot et un sol marron.
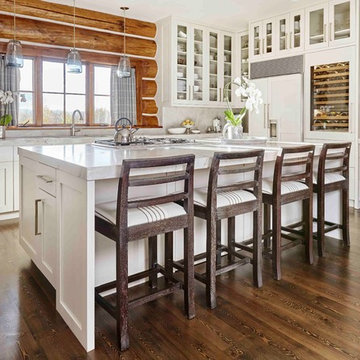
Cette photo montre une cuisine encastrable montagne en L avec un placard à porte vitrée, des portes de placard blanches, fenêtre, un sol en bois brun, îlot et un sol marron.
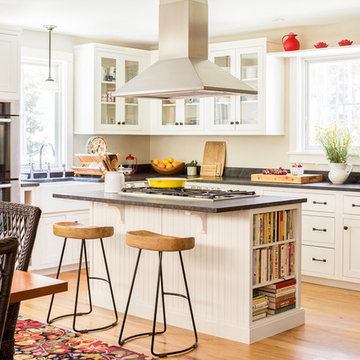
Jeff Roberts Imaging
Exemple d'une cuisine américaine chic en L de taille moyenne avec un évier de ferme, un placard à porte vitrée, des portes de placard blanches, un électroménager en acier inoxydable, parquet clair, îlot, un plan de travail en granite, fenêtre et un sol marron.
Exemple d'une cuisine américaine chic en L de taille moyenne avec un évier de ferme, un placard à porte vitrée, des portes de placard blanches, un électroménager en acier inoxydable, parquet clair, îlot, un plan de travail en granite, fenêtre et un sol marron.
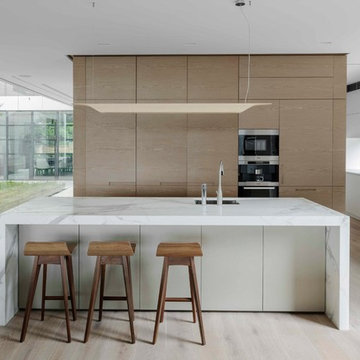
Architecture by Bruce Stafford & Associates
Interior design by Hare + Klein
Engineering by Geoff Ninnes Fong & Partners
Photography by Nicholas Watt
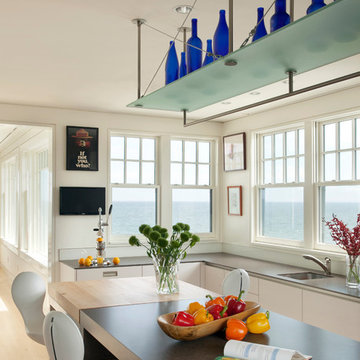
Inspiration pour une grande cuisine design en U et bois clair fermée avec un évier encastré, un placard à porte vitrée, un électroménager en acier inoxydable, parquet clair, 2 îlots, fenêtre et un sol beige.
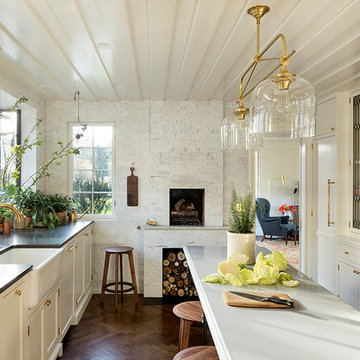
Exemple d'une cuisine chic avec un évier de ferme, un placard à porte vitrée, des portes de placard blanches, fenêtre, parquet foncé, îlot et fenêtre au-dessus de l'évier.
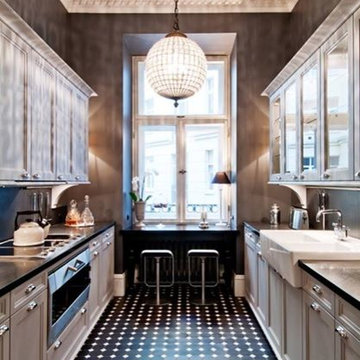
Urban Appeal- Vintage- style Kitchen in updated New York City townhouse by FJ Interiors, black & white tile by Winckelmans. Photo by Sara Niedzwiecka.
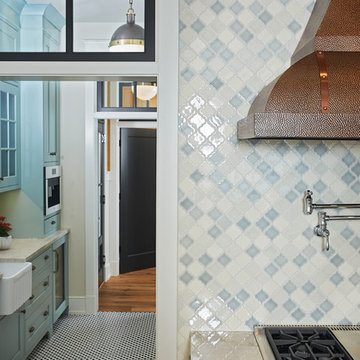
The best of the past and present meet in this distinguished design. Custom craftsmanship and distinctive detailing lend to this lakefront residences’ classic design with a contemporary and light-filled floor plan. The main level features almost 3,000 square feet of open living, from the charming entry with multiple back of house spaces to the central kitchen and living room with stone clad fireplace.
An ARDA for indoor living goes to
Visbeen Architects, Inc.
Designers: Vision Interiors by Visbeen with Visbeen Architects, Inc.
From: East Grand Rapids, Michigan
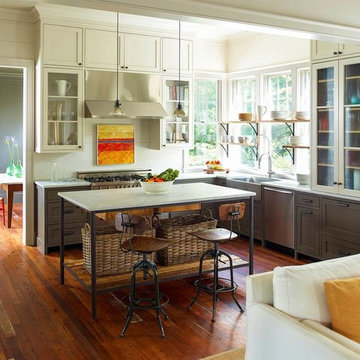
The open kitchen has shelves that cross in front of the windows breaking up the light as it streams in. The lower grey cabinets coordinate with the grey wall in the neighboring breakfast room.
Photo Credit: Eric Piasecki
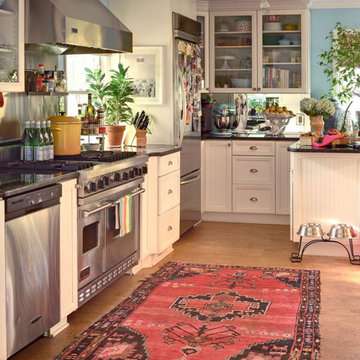
Oriental Rug Inspiration
Cette photo montre une petite cuisine ouverte chic en U avec un placard à porte vitrée, des portes de placard blanches, un plan de travail en surface solide, fenêtre, un électroménager en acier inoxydable, parquet clair, aucun îlot, un sol beige et un plan de travail marron.
Cette photo montre une petite cuisine ouverte chic en U avec un placard à porte vitrée, des portes de placard blanches, un plan de travail en surface solide, fenêtre, un électroménager en acier inoxydable, parquet clair, aucun îlot, un sol beige et un plan de travail marron.
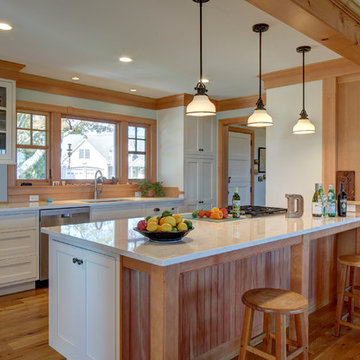
Olson Photographic
Réalisation d'une cuisine marine avec des portes de placard blanches, un électroménager en acier inoxydable, un sol en bois brun, un évier encastré, un placard à porte vitrée, fenêtre, une péninsule et fenêtre au-dessus de l'évier.
Réalisation d'une cuisine marine avec des portes de placard blanches, un électroménager en acier inoxydable, un sol en bois brun, un évier encastré, un placard à porte vitrée, fenêtre, une péninsule et fenêtre au-dessus de l'évier.
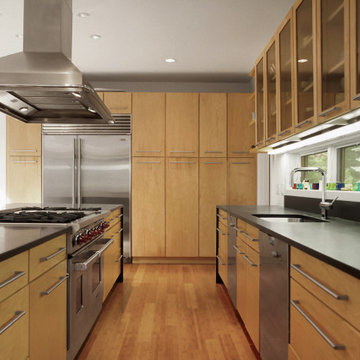
A large open kitchen includes lots of custom built-ins for storage, a custom stainless hood, and operable windows along the backsplash.
Cette image montre une grande cuisine ouverte design en bois clair avec un évier encastré, un placard à porte vitrée, un plan de travail en surface solide, fenêtre, un électroménager en acier inoxydable, un sol en bois brun, îlot et plan de travail noir.
Cette image montre une grande cuisine ouverte design en bois clair avec un évier encastré, un placard à porte vitrée, un plan de travail en surface solide, fenêtre, un électroménager en acier inoxydable, un sol en bois brun, îlot et plan de travail noir.
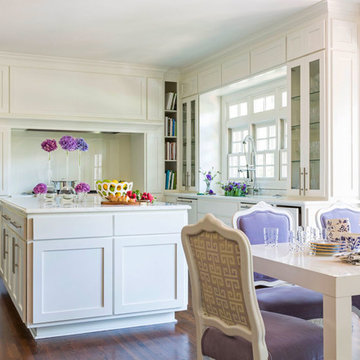
Kitchen and breakfast nook photographed by Rett Peek
Idées déco pour une grande cuisine américaine classique avec un placard à porte vitrée, des portes de placard blanches, plan de travail en marbre, fenêtre, un sol en bois brun et îlot.
Idées déco pour une grande cuisine américaine classique avec un placard à porte vitrée, des portes de placard blanches, plan de travail en marbre, fenêtre, un sol en bois brun et îlot.
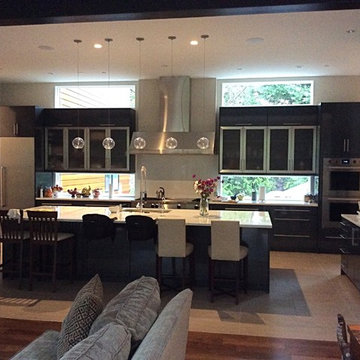
Idées déco pour une très grande cuisine ouverte moderne en L avec un évier encastré, un placard à porte vitrée, des portes de placard marrons, un plan de travail en quartz, une crédence beige, fenêtre, un électroménager en acier inoxydable, un sol en carrelage de porcelaine, îlot et un sol beige.
Idées déco de cuisines avec un placard à porte vitrée et fenêtre
1