Idées déco de cuisines avec un placard à porte vitrée
Trier par :
Budget
Trier par:Populaires du jour
41 - 60 sur 22 929 photos
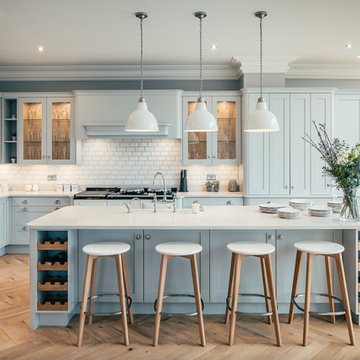
Idée de décoration pour une grande cuisine tradition en L avec des portes de placard bleues, un plan de travail en granite, une crédence blanche, un électroménager en acier inoxydable, parquet clair, îlot, un sol beige, un placard à porte vitrée et une crédence en carrelage métro.
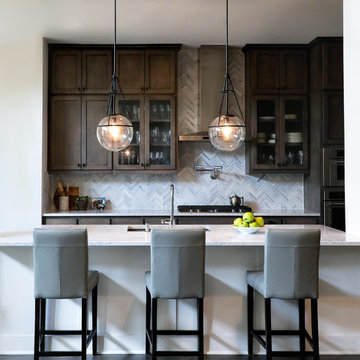
Amy Gritton Photography
Réalisation d'une cuisine ouverte linéaire tradition en bois foncé de taille moyenne avec un évier encastré, un placard à porte vitrée, une crédence grise, un électroménager en acier inoxydable, parquet foncé, îlot et un sol marron.
Réalisation d'une cuisine ouverte linéaire tradition en bois foncé de taille moyenne avec un évier encastré, un placard à porte vitrée, une crédence grise, un électroménager en acier inoxydable, parquet foncé, îlot et un sol marron.
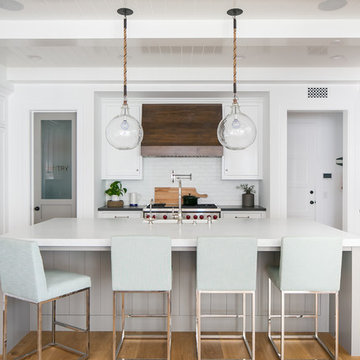
Cette image montre une cuisine encastrable et bicolore marine avec un placard à porte vitrée, des portes de placard grises, une crédence blanche, parquet clair et îlot.
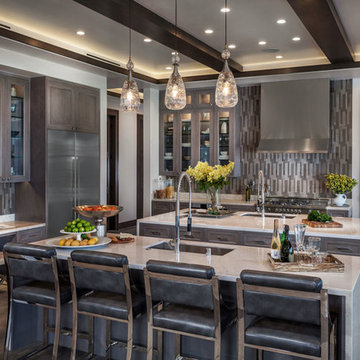
Idées déco pour une cuisine méditerranéenne en bois foncé avec un évier encastré, un placard à porte vitrée, un électroménager en acier inoxydable, parquet foncé, 2 îlots et un sol marron.
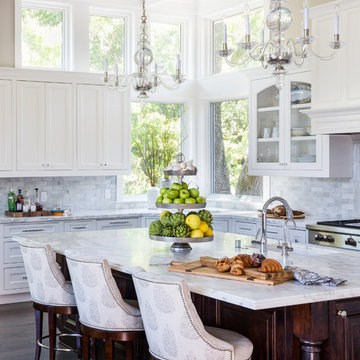
Kelly Vorves Photography
Réalisation d'une grande cuisine tradition en L avec un placard à porte vitrée, des portes de placard blanches, plan de travail en marbre, îlot, un évier 1 bac, une crédence blanche, une crédence en marbre, un électroménager en acier inoxydable, parquet foncé et un sol marron.
Réalisation d'une grande cuisine tradition en L avec un placard à porte vitrée, des portes de placard blanches, plan de travail en marbre, îlot, un évier 1 bac, une crédence blanche, une crédence en marbre, un électroménager en acier inoxydable, parquet foncé et un sol marron.
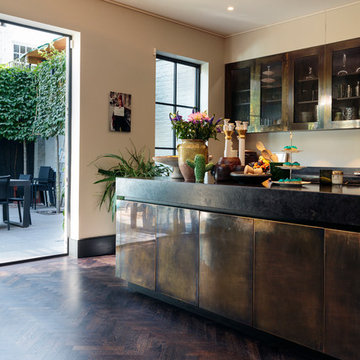
Inspiration pour une cuisine ouverte parallèle design avec un placard à porte vitrée, des portes de placard marrons, une crédence beige, parquet foncé, îlot et un sol marron.
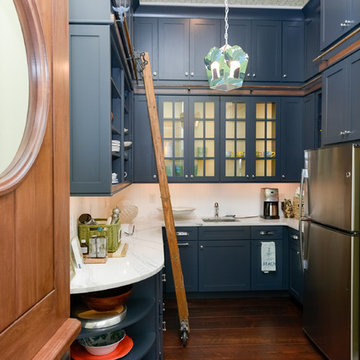
Aménagement d'une petite cuisine bord de mer en U fermée avec un évier encastré, un placard à porte vitrée, des portes de placard bleues, une crédence blanche, un électroménager en acier inoxydable, parquet foncé et un sol marron.
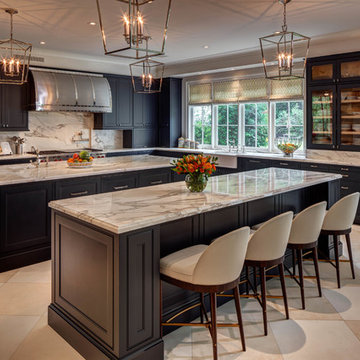
Photos by Alan Blakely
Réalisation d'une cuisine tradition en L et bois foncé fermée avec un évier de ferme, un placard à porte vitrée, plan de travail en marbre, une crédence blanche, un électroménager en acier inoxydable, un sol en carrelage de céramique et 2 îlots.
Réalisation d'une cuisine tradition en L et bois foncé fermée avec un évier de ferme, un placard à porte vitrée, plan de travail en marbre, une crédence blanche, un électroménager en acier inoxydable, un sol en carrelage de céramique et 2 îlots.

Idée de décoration pour une cuisine américaine encastrable tradition en L et bois foncé de taille moyenne avec un évier de ferme, un placard à porte vitrée, plan de travail en marbre, une crédence grise, une crédence en carreau de verre, un sol en travertin et îlot.
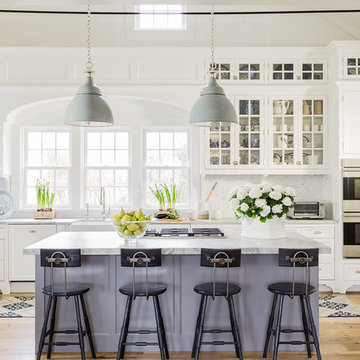
Michael J. Lee Photography
Cette image montre une grande cuisine encastrable traditionnelle avec un évier de ferme, des portes de placard blanches, un plan de travail en quartz, une crédence blanche, parquet clair, îlot et un placard à porte vitrée.
Cette image montre une grande cuisine encastrable traditionnelle avec un évier de ferme, des portes de placard blanches, un plan de travail en quartz, une crédence blanche, parquet clair, îlot et un placard à porte vitrée.
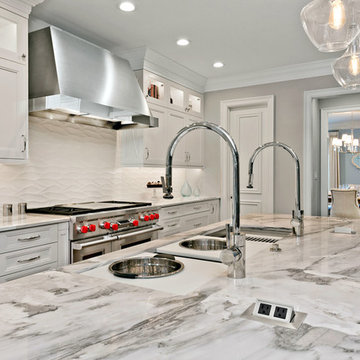
Our client came as a referral. They had seen a kitchen project we had completed where we opened up the kitchen to the living room. They were inspired to do the same in their kitchen. While they initially came to us looking to simply remove a wall to open up the space, in conversation it was clear we could help them really make the space function better for their family and entertaining. Ultimately they wanted to have an open bright space that was family friendly, great for entertaining and satisfied their love of cooking.
By far, the greatest challenge we faced with this project was removing the load bearing wall that started the conversation to begin with. This wall was supporting 2 stories and housed the majority of electricity and plumbing for the kitchen and bathrooms above.
Some of the key features are:
An island enlarged to the maximum size that the beautiful Calacatta Retro slab allowed. The island houses a Galley 5-foot prep station sink with two faucets, dishwasher, two beverage coolers, drawer microwave, trash disposal, and a charging station for all of the family’s digital devices, are all conveniently located in the island.
A vibrant tile from Porcelanosa is installed as the backsplash.
The butler pantry was transformed into a coffee and wine bar.
Installed Mocket pop-up outlets on the island that close flush to the island when not in use, but are easily accessible.
Sonos speakers discreetly concealed in the ceiling for music throughout the space.
The kitchen with dark colors and heavy gothic like style trim is gone, and a light, bright, kitchen with clean lines and an abundance of features has taken its place. The client is beyond delighted with the transformation of their kitchen and now combined living room space.

Gil Schafer, Architect
Rita Konig, Interior Designer
Chambers & Chambers, Local Architect
Fredericka Moller, Landscape Architect
Eric Piasecki, Photographer

Photography by Melissa M Mills, Designer by Terri Sears
Inspiration pour une cuisine traditionnelle en U de taille moyenne avec un évier de ferme, des portes de placard beiges, un plan de travail en quartz, une crédence blanche, une crédence en céramique, un électroménager en acier inoxydable, un sol en carrelage de porcelaine, aucun îlot et un placard à porte vitrée.
Inspiration pour une cuisine traditionnelle en U de taille moyenne avec un évier de ferme, des portes de placard beiges, un plan de travail en quartz, une crédence blanche, une crédence en céramique, un électroménager en acier inoxydable, un sol en carrelage de porcelaine, aucun îlot et un placard à porte vitrée.

Cette photo montre une cuisine chic en bois clair et U fermée et de taille moyenne avec un plan de travail en quartz, un sol en carrelage de céramique, un évier de ferme, un placard à porte vitrée, une crédence en carreau de porcelaine et aucun îlot.
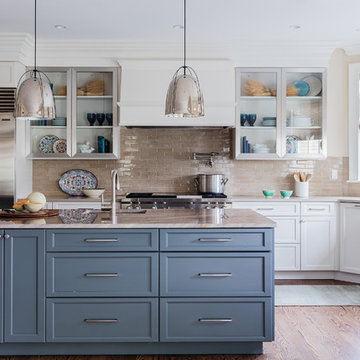
Leblanc Design, LLC
Michael J Lee Photography
Inspiration pour une cuisine américaine traditionnelle avec un évier de ferme, un placard à porte vitrée, une crédence beige, un électroménager en acier inoxydable, un sol en bois brun, îlot et une crédence en céramique.
Inspiration pour une cuisine américaine traditionnelle avec un évier de ferme, un placard à porte vitrée, une crédence beige, un électroménager en acier inoxydable, un sol en bois brun, îlot et une crédence en céramique.
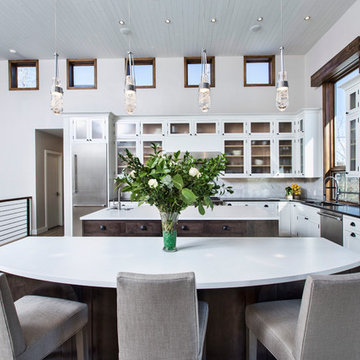
Réalisation d'une cuisine américaine tradition en L de taille moyenne avec un évier encastré, un placard à porte vitrée, des portes de placard blanches, un électroménager en acier inoxydable, îlot, un plan de travail en stratifié, une crédence grise, une crédence en marbre, parquet clair, un sol beige et fenêtre au-dessus de l'évier.
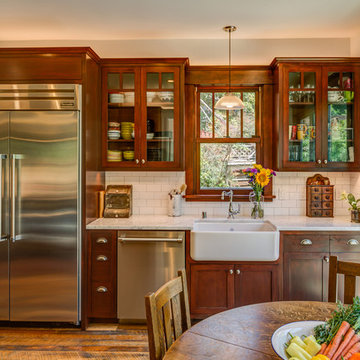
Treve Johnson
Exemple d'une cuisine américaine craftsman en bois foncé et U de taille moyenne avec un évier de ferme, un placard à porte vitrée, un plan de travail en quartz modifié, une crédence blanche, une crédence en carrelage métro, un électroménager en acier inoxydable, parquet foncé et un sol marron.
Exemple d'une cuisine américaine craftsman en bois foncé et U de taille moyenne avec un évier de ferme, un placard à porte vitrée, un plan de travail en quartz modifié, une crédence blanche, une crédence en carrelage métro, un électroménager en acier inoxydable, parquet foncé et un sol marron.
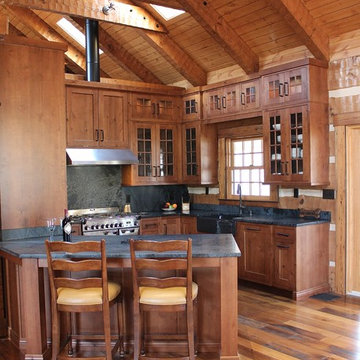
Missy Clifton
Cette photo montre une grande cuisine américaine montagne en U et bois foncé avec un évier de ferme, un placard à porte vitrée, un plan de travail en granite, une crédence noire, une crédence en dalle de pierre, un électroménager en acier inoxydable, un sol en bois brun et une péninsule.
Cette photo montre une grande cuisine américaine montagne en U et bois foncé avec un évier de ferme, un placard à porte vitrée, un plan de travail en granite, une crédence noire, une crédence en dalle de pierre, un électroménager en acier inoxydable, un sol en bois brun et une péninsule.
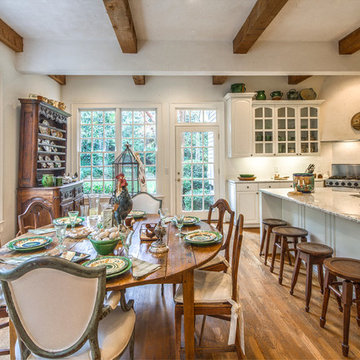
Inspiration pour une grande cuisine américaine traditionnelle en L avec un placard à porte vitrée, des portes de placard blanches, un électroménager en acier inoxydable, îlot, un évier encastré, une crédence blanche, un sol en bois brun et un plan de travail en granite.
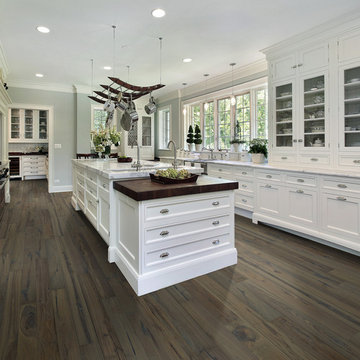
Hallmark Floors, engineered hardwood floors, color Autumn Stone. To see the rest of the colors in the collection visit HallmarkFloors.com or contact us to order your new floors today!
Hallmark Floors Heirloom Autumn Stone hardwood floor
HEIRLOOM COLLECTION URL http://hallmarkfloors.com/hallmark-hardwoods/heirloom-hardwood-floors/
Simply Fashionable
Moderno Hardwood Collection starts with dramatic color visuals equal to contemporary high end furniture. Our evolutionary Glaze Tek Poly Finish employs Hand touched color glazing for depth, movement and natural artistic visuals.
Moderno features fashionably longer 6′ – 7’ board lengths, with 6” widths. Glaze Tek is up to 3 times more wear resistant than standard poly finishes. In addition to incredibly durable finish, Moderno engineered floors has a 4mm multi-generational wear layer (twice as thick as our competitors). Moderno hardwood collection is the perfect balance of artistry and craftsmanship.
Idées déco de cuisines avec un placard à porte vitrée
3